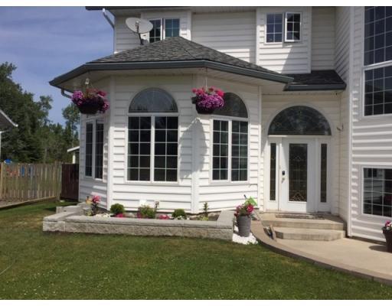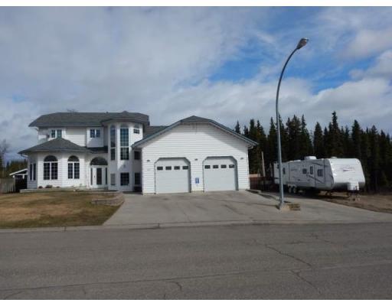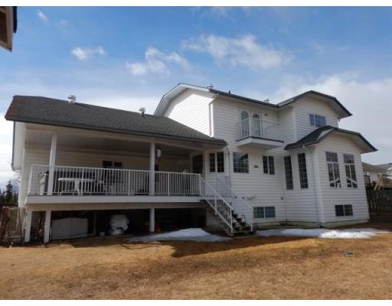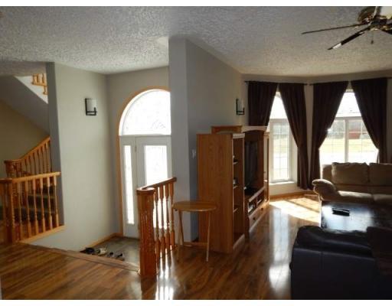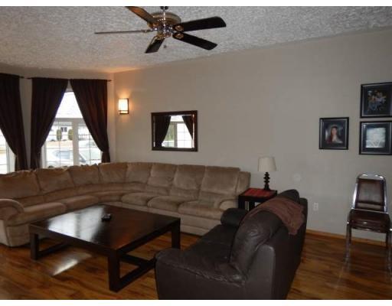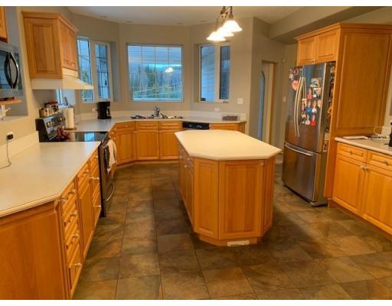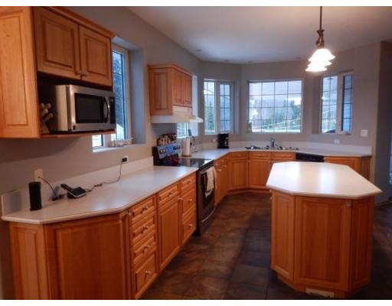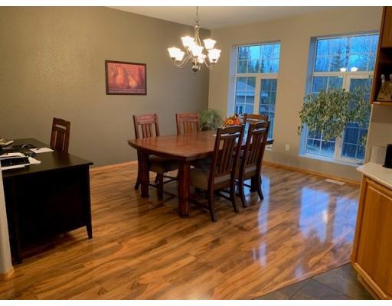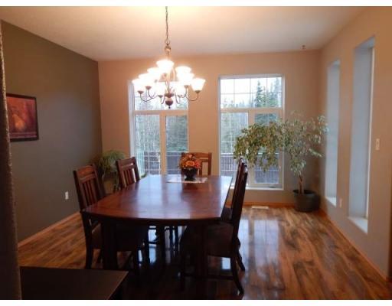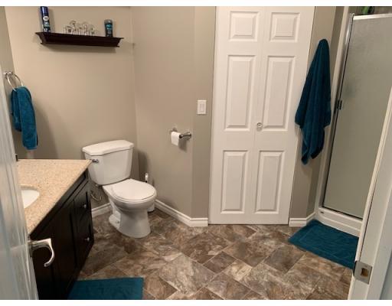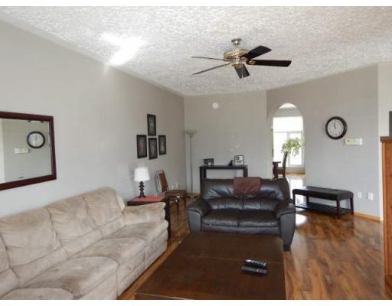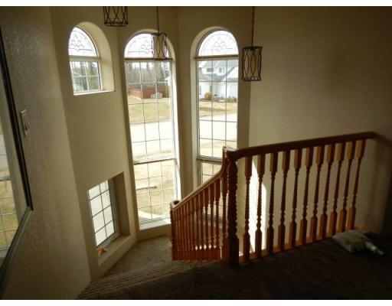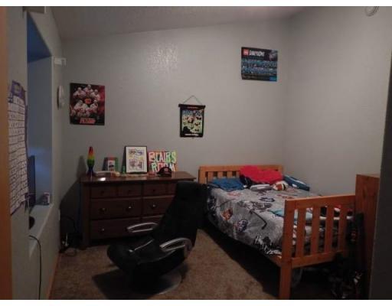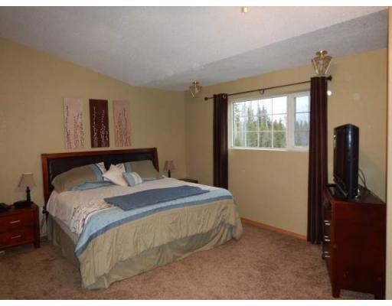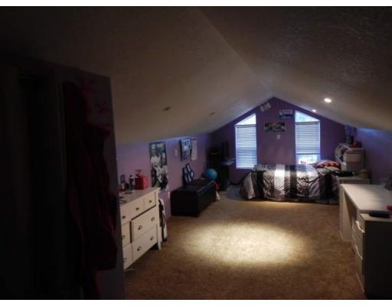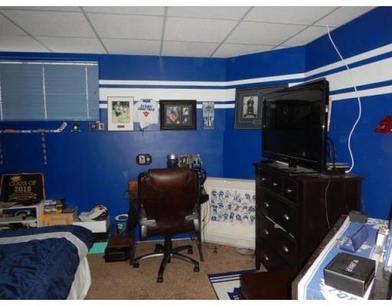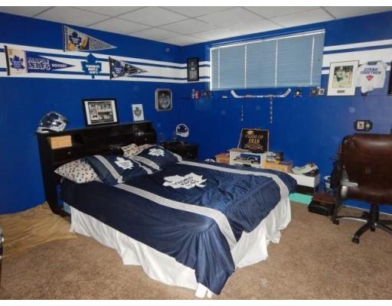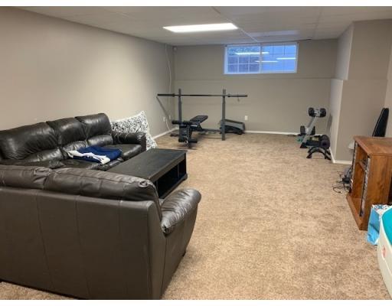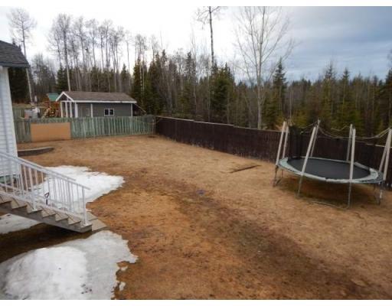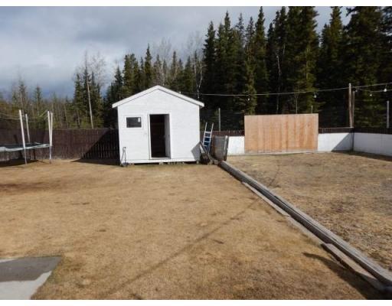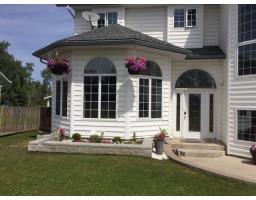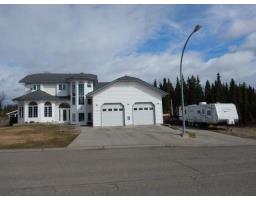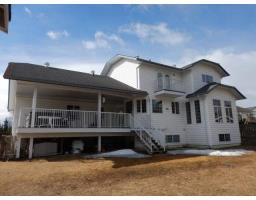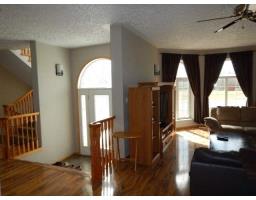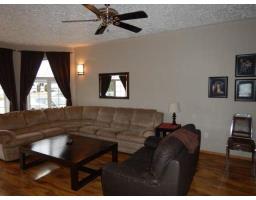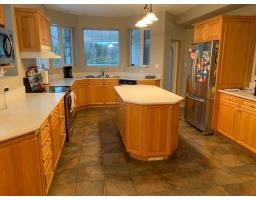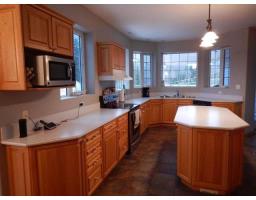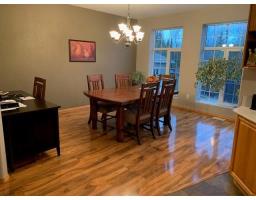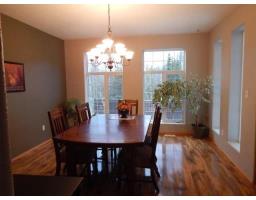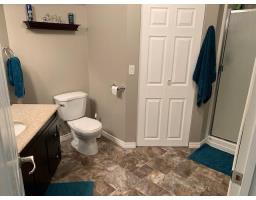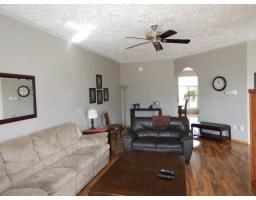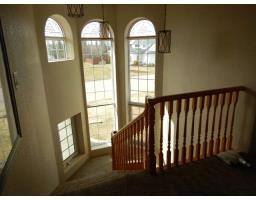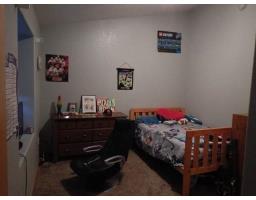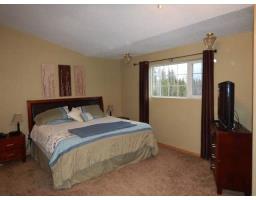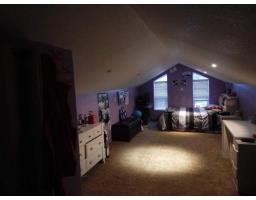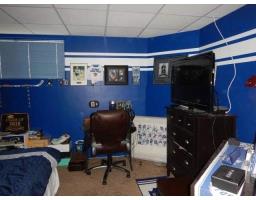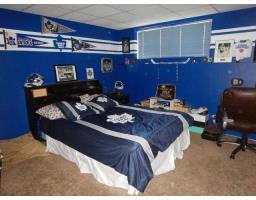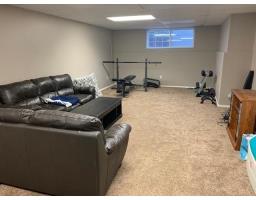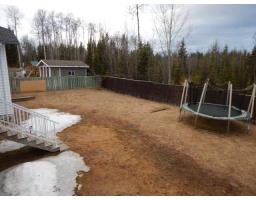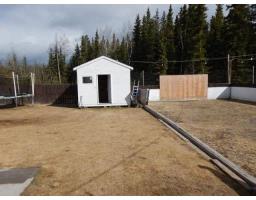625 9th Avenue Burns Lake, British Columbia V0J 1E0
4 Bedroom
4 Bathroom
4109 sqft
$429,000
Over 4000 sq. ft. home situated on a prestigious 0.337 acres. Lot is fully developed with lots of outside parking, ice skating rink, fenced and private yard. Built for a growing family plus entertaining too! Double wall construction and top end finishing, covered deck with hot tub. heat recovery vent., central vac, all appliances, high efficiency furnace and HW. No question of value in this home. 2-car built in garage. 4 unique bedrooms, 34 ft. rec room, and the rest needs to be appreciated in person. (id:22614)
Property Details
| MLS® Number | R2360390 |
| Property Type | Single Family |
Building
| Bathroom Total | 4 |
| Bedrooms Total | 4 |
| Appliances | Washer, Dryer, Refrigerator, Stove, Dishwasher |
| Basement Development | Finished |
| Basement Type | Full (finished) |
| Constructed Date | 1999 |
| Construction Style Attachment | Detached |
| Fireplace Present | No |
| Foundation Type | Concrete Perimeter |
| Roof Material | Asphalt Shingle |
| Roof Style | Conventional |
| Stories Total | 3 |
| Size Interior | 4109 Sqft |
| Type | House |
| Utility Water | Municipal Water |
Land
| Acreage | No |
| Size Irregular | 14680 |
| Size Total | 14680 Sqft |
| Size Total Text | 14680 Sqft |
Rooms
| Level | Type | Length | Width | Dimensions |
|---|---|---|---|---|
| Above | Master Bedroom | 13 ft ,5 in | 32 ft | 13 ft ,5 in x 32 ft |
| Above | Bedroom 2 | 11 ft | 27 ft | 11 ft x 27 ft |
| Above | Bedroom 3 | 11 ft | 11 ft | 11 ft x 11 ft |
| Basement | Recreational, Games Room | 14 ft | 34 ft | 14 ft x 34 ft |
| Basement | Bedroom 4 | 12 ft | 14 ft | 12 ft x 14 ft |
| Main Level | Living Room | 13 ft | 27 ft | 13 ft x 27 ft |
| Main Level | Dining Room | 13 ft | 16 ft | 13 ft x 16 ft |
| Main Level | Kitchen | 13 ft ,6 in | 17 ft ,7 in | 13 ft ,6 in x 17 ft ,7 in |
| Main Level | Laundry Room | 9 ft ,5 in | 11 ft | 9 ft ,5 in x 11 ft |
https://www.realtor.ca/PropertyDetails.aspx?PropertyId=20566509
Interested?
Contact us for more information
