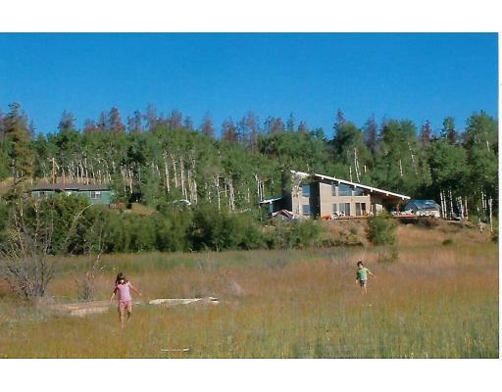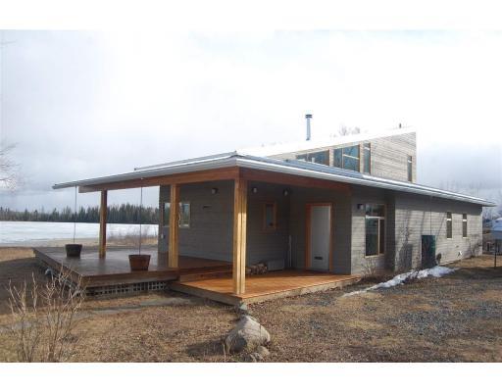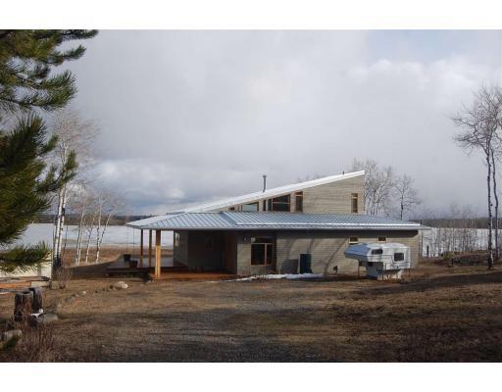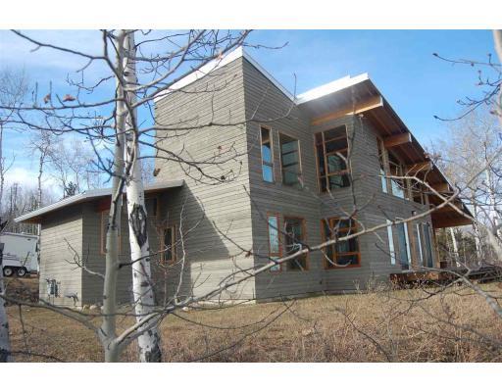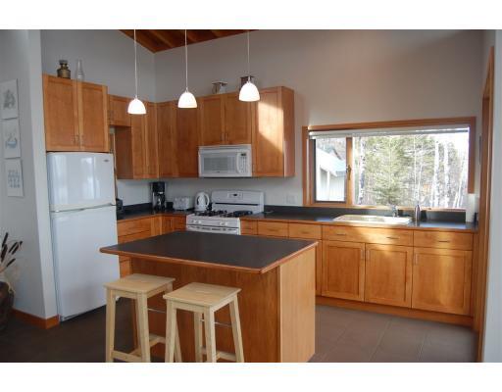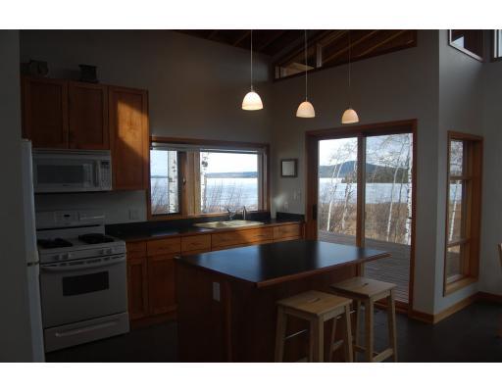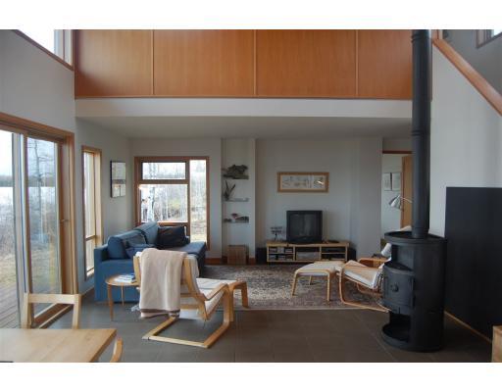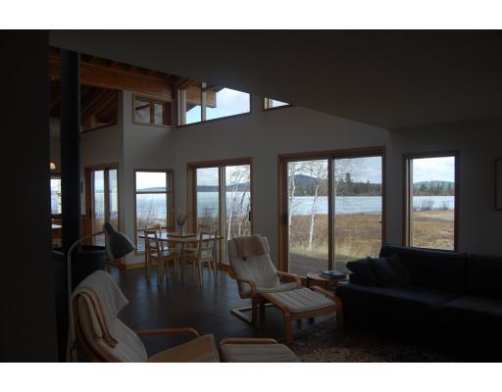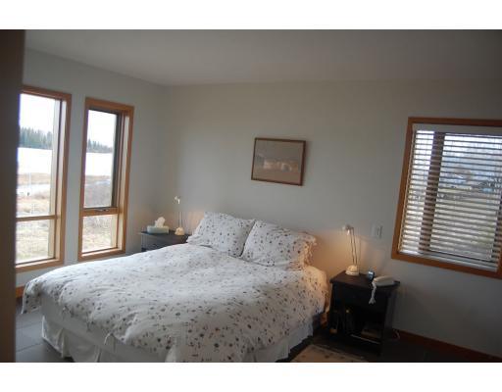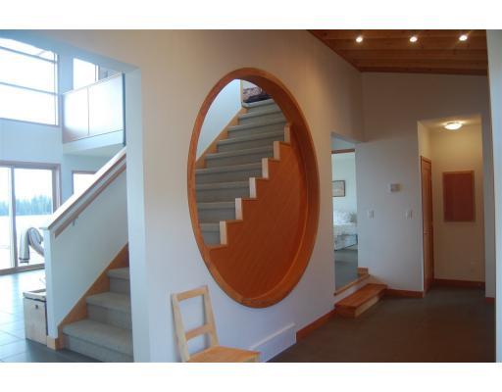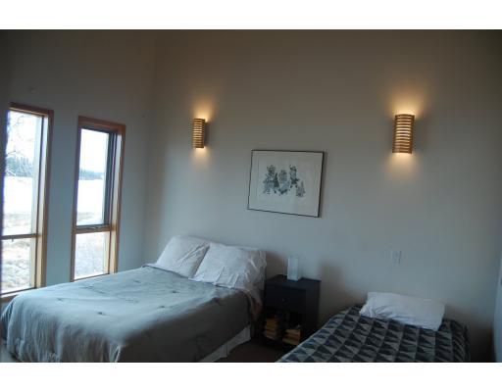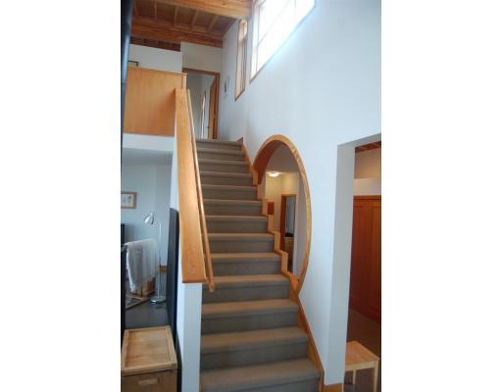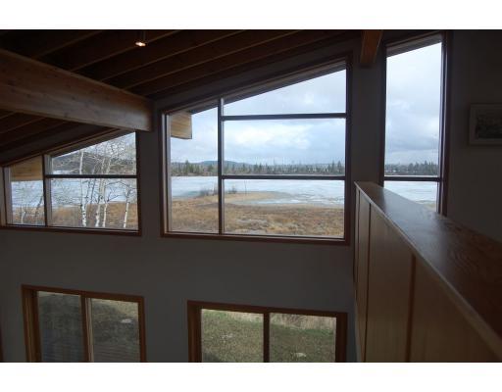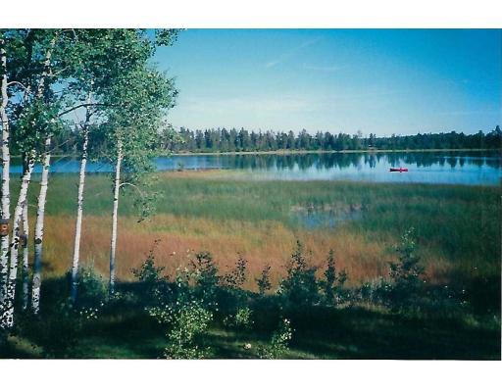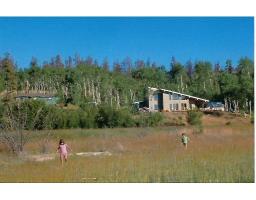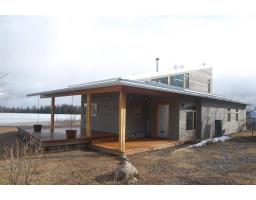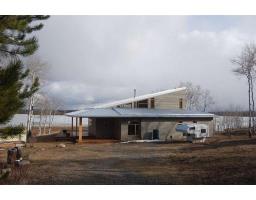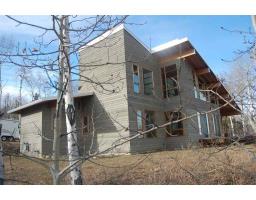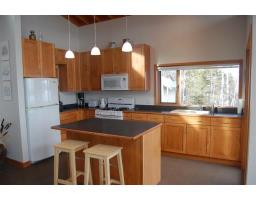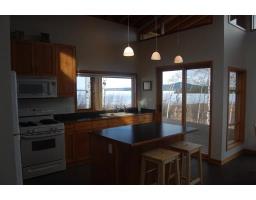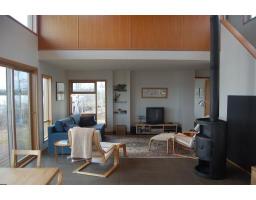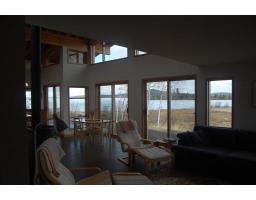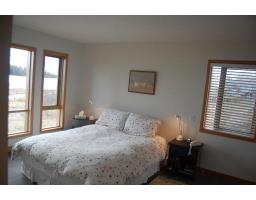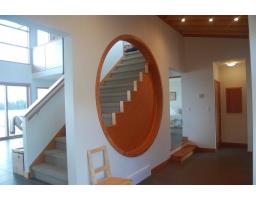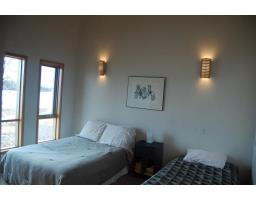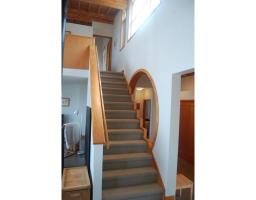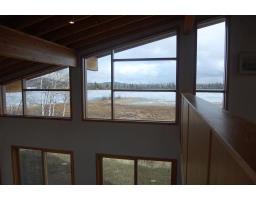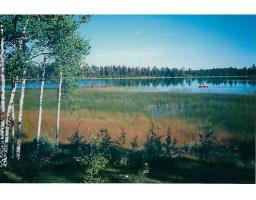5596 N Green Lake Road Lone Butte, British Columbia V0K 2K1
2 Bedroom
2 Bathroom
1480 sqft
Fireplace
Waterfront
Acreage
$595,000
Contemporary architectural design in this cottage facing due south on a sheltered bay on popular Green Lake. Wide-open concept, with 180 degree open view to watch the amazing bird life. Walkway to the lake allowing you to see the otter family and nesting birds. All services in place, and room to build a garage/shop for the necessary toys. Crown land directly across the road, with access to miles and miles of trails for walking or ATVing. 925 sq ft open and covered decks. L#9437 (id:22614)
Property Details
| MLS® Number | R2360497 |
| Property Type | Single Family |
| View Type | Lake View, View (panoramic) |
| Water Front Type | Waterfront |
Building
| Bathroom Total | 2 |
| Bedrooms Total | 2 |
| Appliances | Washer/dryer Combo, Refrigerator, Stove |
| Basement Type | None |
| Constructed Date | 2005 |
| Construction Style Attachment | Detached |
| Fire Protection | Smoke Detectors |
| Fireplace Present | Yes |
| Fireplace Total | 1 |
| Foundation Type | Concrete Perimeter |
| Roof Material | Metal |
| Roof Style | Conventional |
| Stories Total | 2 |
| Size Interior | 1480 Sqft |
| Type | House |
| Utility Water | Drilled Well |
Land
| Acreage | Yes |
| Size Irregular | 1.36 |
| Size Total | 1.36 Ac |
| Size Total Text | 1.36 Ac |
Rooms
| Level | Type | Length | Width | Dimensions |
|---|---|---|---|---|
| Above | Bedroom 2 | 11 ft | 14 ft | 11 ft x 14 ft |
| Above | Loft | 8 ft | 18 ft ,8 in | 8 ft x 18 ft ,8 in |
| Main Level | Living Room | 13 ft ,6 in | 18 ft | 13 ft ,6 in x 18 ft |
| Main Level | Kitchen | 8 ft | 19 ft | 8 ft x 19 ft |
| Main Level | Master Bedroom | 10 ft ,7 in | 12 ft ,9 in | 10 ft ,7 in x 12 ft ,9 in |
| Main Level | Laundry Room | 5 ft | 8 ft | 5 ft x 8 ft |
| Main Level | Eating Area | 10 ft | 14 ft | 10 ft x 14 ft |
https://www.realtor.ca/PropertyDetails.aspx?PropertyId=20568117
Interested?
Contact us for more information
