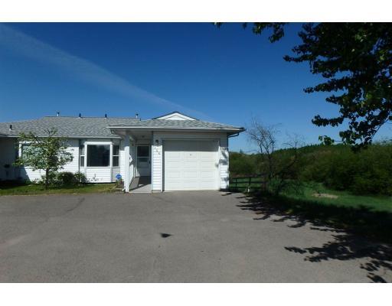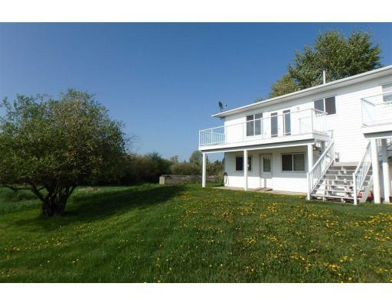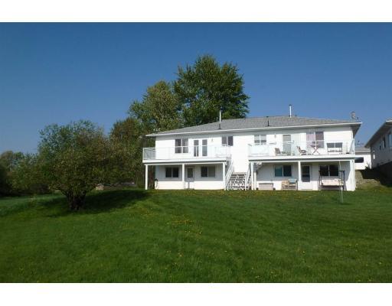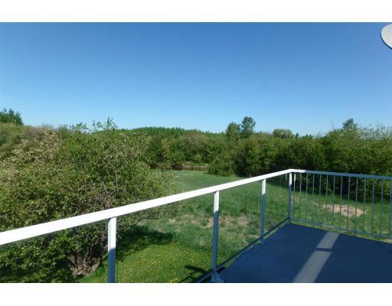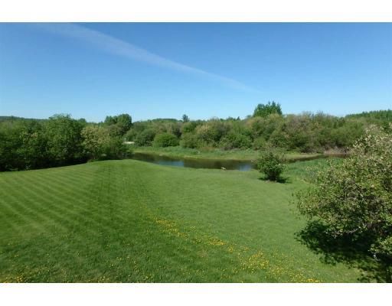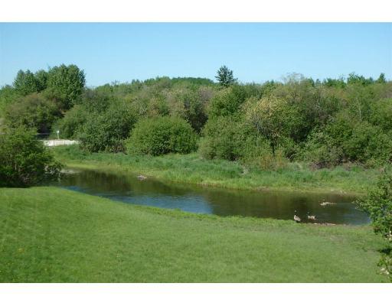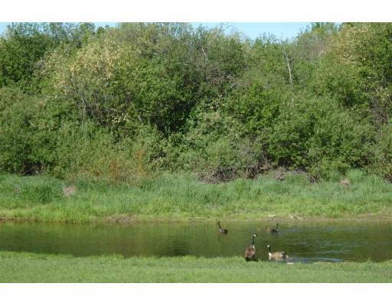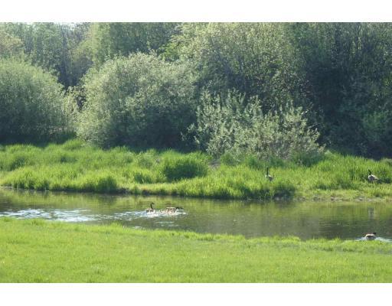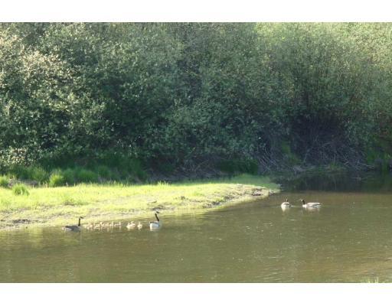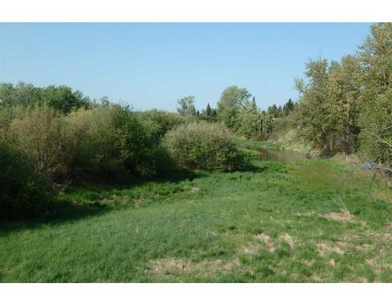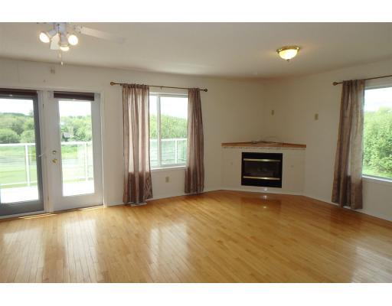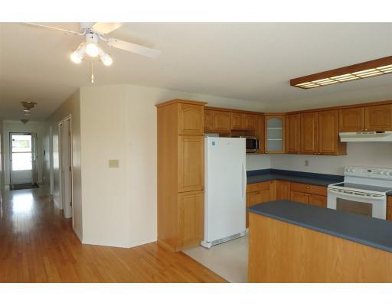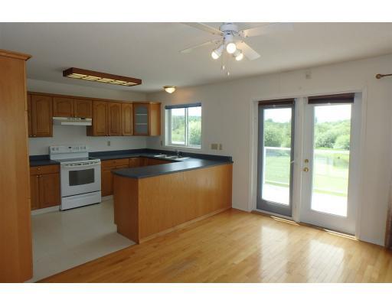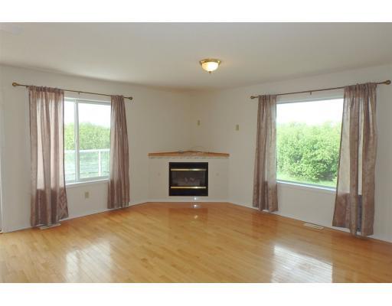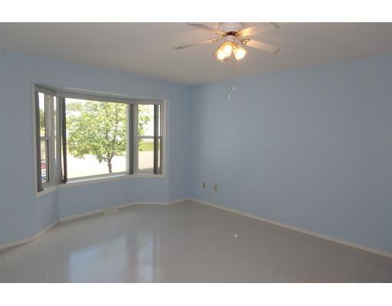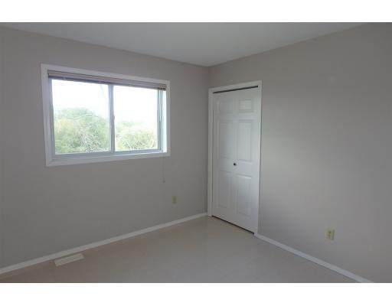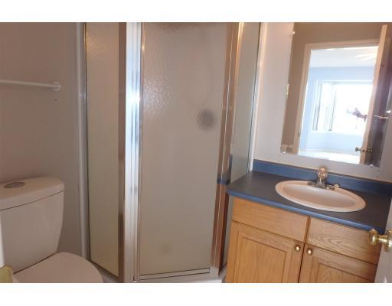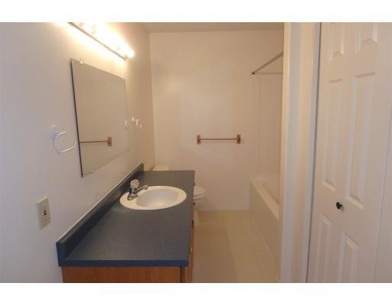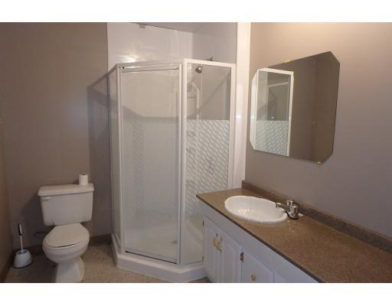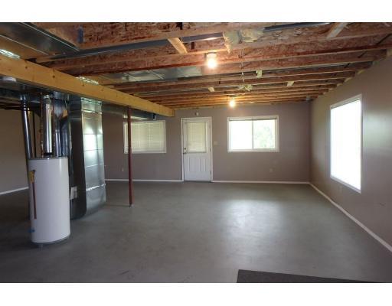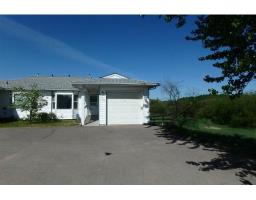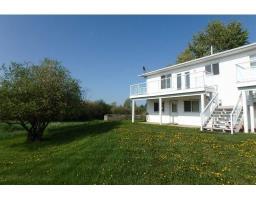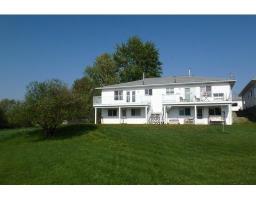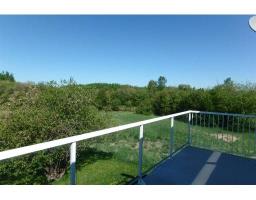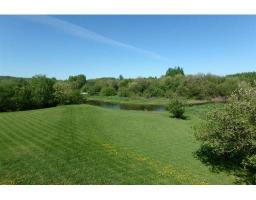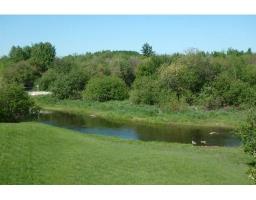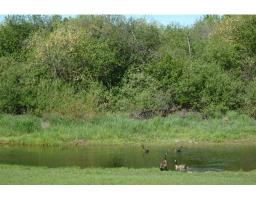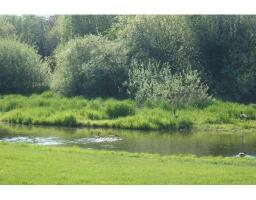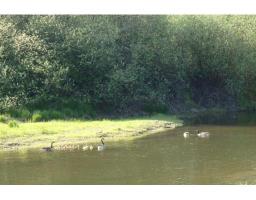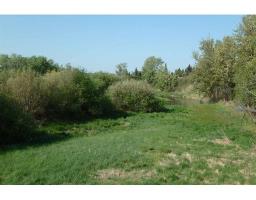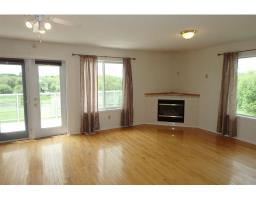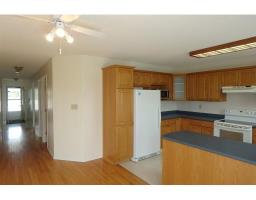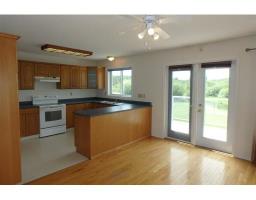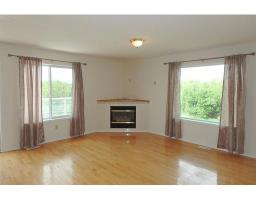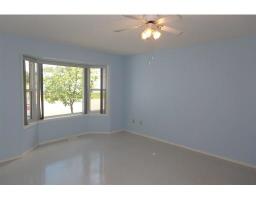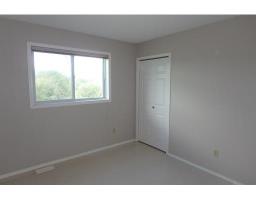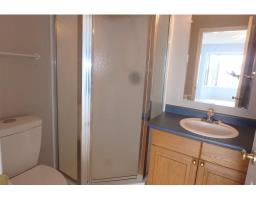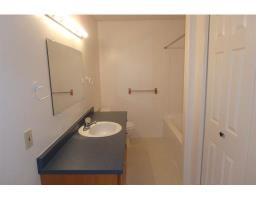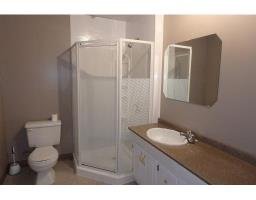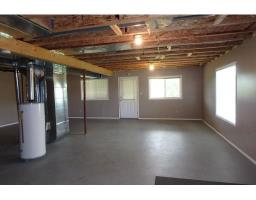6 2411 Silversmith Avenue Vanderhoof, British Columbia V0J 3A0
$260,000
Waterfront home with a fantastic view of Stoney Creek, and only a short walk to downtown. This townhouse is perfect if you are looking for a low-maintenance home that you can come and go from with ease. Some of the features of the home include hardwood flooring, a spacious master bedroom with ensuite, an open-concept design, and a roomy walk-out daylight basement./ You'll also love the sundeck overlooking the creek, the ground-level patio off the basement entry, and the attached garage. All this, plus a new roof and a partly finished basement to complete as you would like. You'll also appreciate the abundant bird and wildlife viewing right from your doorstep and kitchen window! (id:22614)
Property Details
| MLS® Number | R2360664 |
| Property Type | Single Family |
| View Type | View Of Water |
| Water Front Type | Waterfront |
Building
| Bathroom Total | 3 |
| Bedrooms Total | 2 |
| Appliances | Washer, Dryer, Refrigerator, Stove, Dishwasher |
| Basement Type | Full |
| Constructed Date | 1996 |
| Construction Style Attachment | Attached |
| Fireplace Present | Yes |
| Fireplace Total | 1 |
| Foundation Type | Concrete Perimeter |
| Roof Material | Asphalt Shingle |
| Roof Style | Conventional |
| Stories Total | 2 |
| Size Interior | 1400 Sqft |
| Type | Row / Townhouse |
| Utility Water | Municipal Water |
Land
| Acreage | No |
| Size Irregular | 1496 |
| Size Total | 1496 Sqft |
| Size Total Text | 1496 Sqft |
Rooms
| Level | Type | Length | Width | Dimensions |
|---|---|---|---|---|
| Basement | Recreational, Games Room | 19 ft ,8 in | 28 ft | 19 ft ,8 in x 28 ft |
| Basement | Storage | 7 ft ,8 in | 8 ft ,1 in | 7 ft ,8 in x 8 ft ,1 in |
| Basement | Other | 15 ft | 16 ft | 15 ft x 16 ft |
| Main Level | Kitchen | 9 ft | 13 ft | 9 ft x 13 ft |
| Main Level | Dining Room | 6 ft ,1 in | 8 ft | 6 ft ,1 in x 8 ft |
| Main Level | Living Room | 11 ft ,6 in | 14 ft ,9 in | 11 ft ,6 in x 14 ft ,9 in |
| Main Level | Master Bedroom | 12 ft | 13 ft ,1 in | 12 ft x 13 ft ,1 in |
| Main Level | Bedroom 2 | 9 ft ,1 in | 11 ft | 9 ft ,1 in x 11 ft |
| Main Level | Laundry Room | 5 ft | 7 ft ,9 in | 5 ft x 7 ft ,9 in |
https://www.realtor.ca/PropertyDetails.aspx?PropertyId=20569979
Interested?
Contact us for more information
Jody Pedersen
