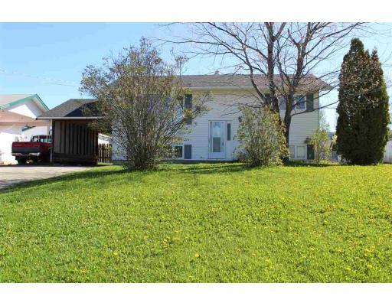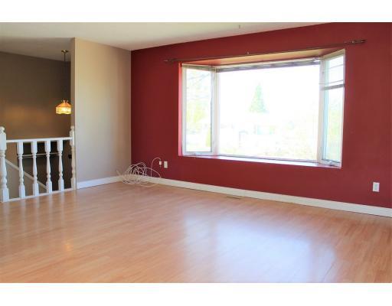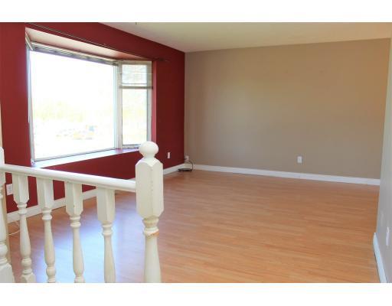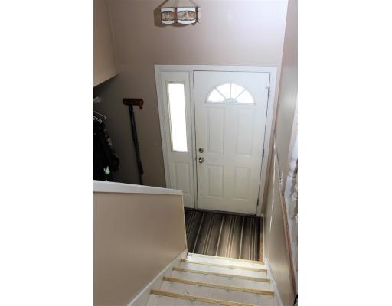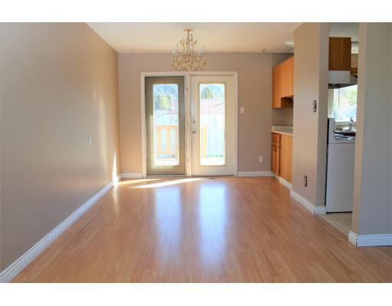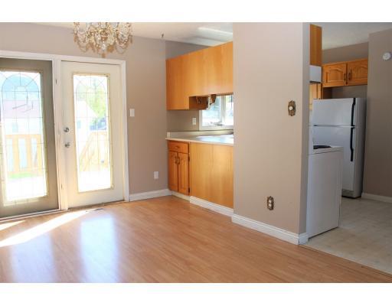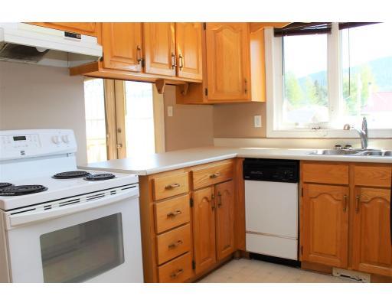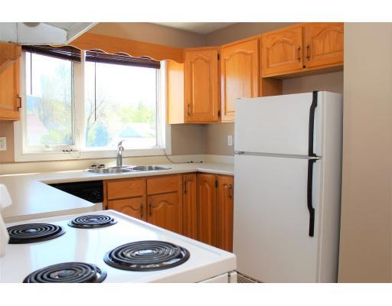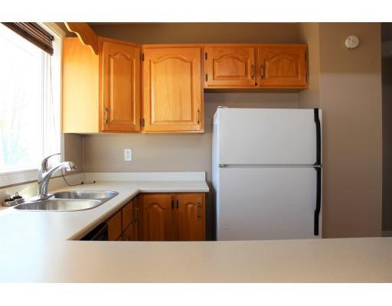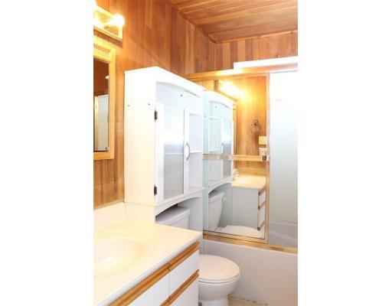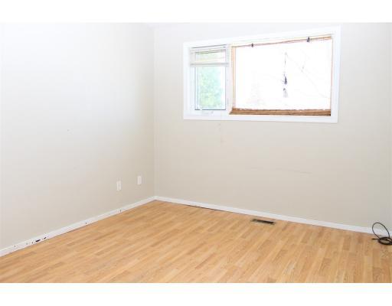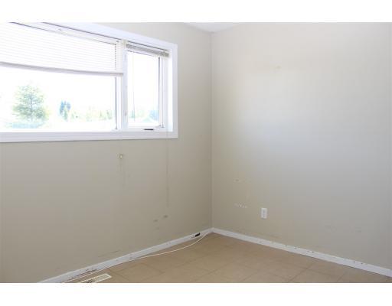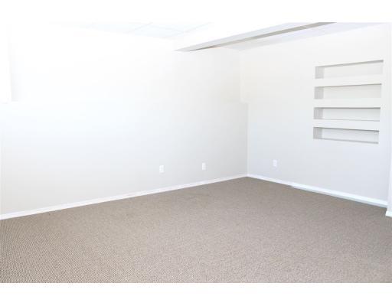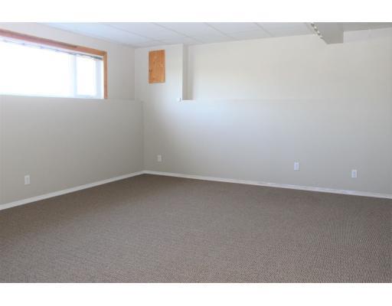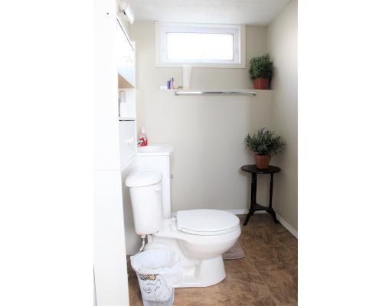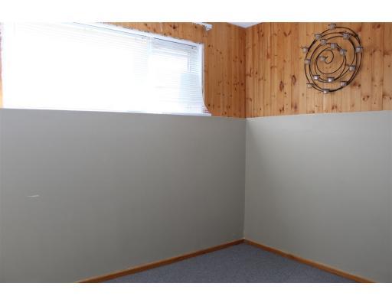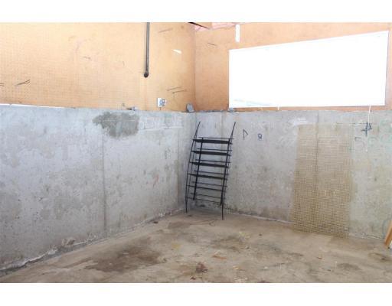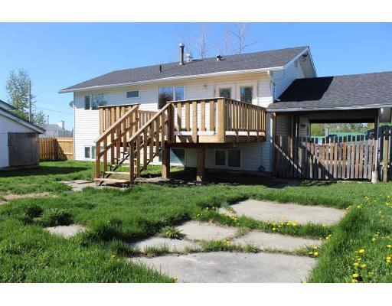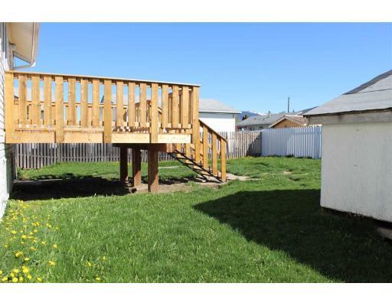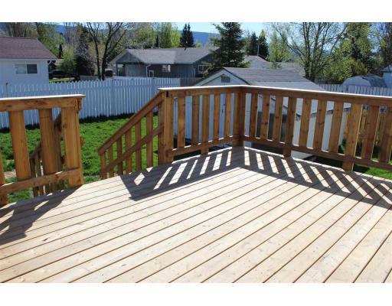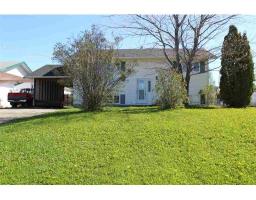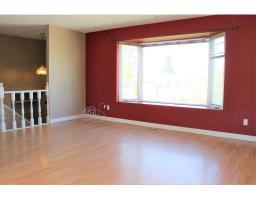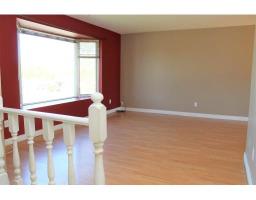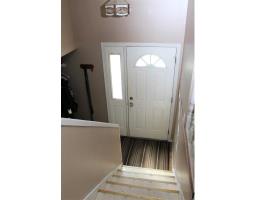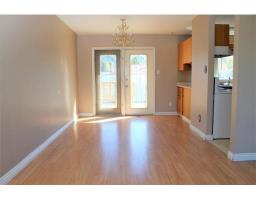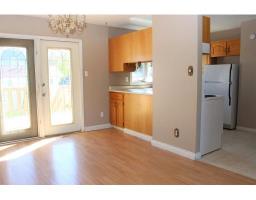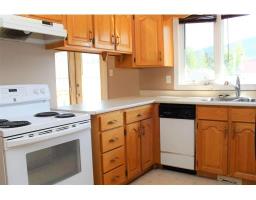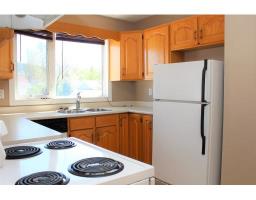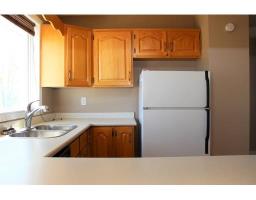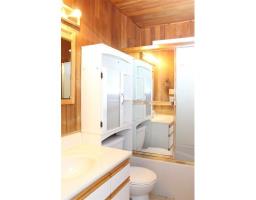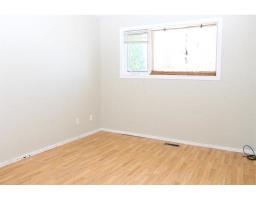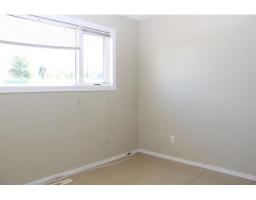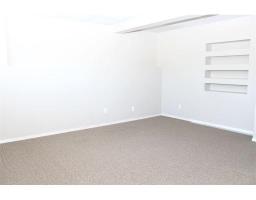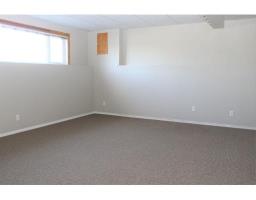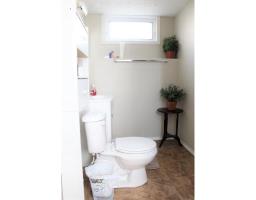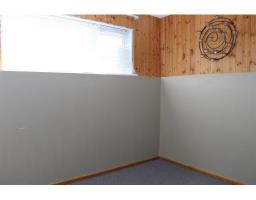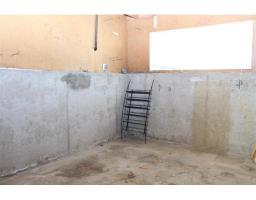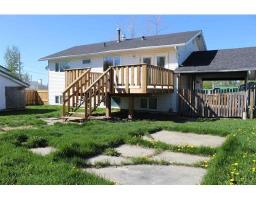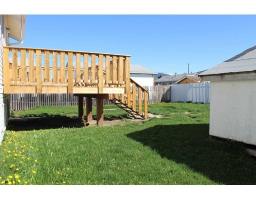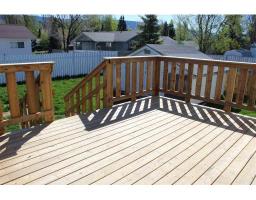6 Finlay Forks Crescent Mackenzie, British Columbia V0J 1C0
$167,000
Great 3-bedroom, 2-bath home on quiet cul-de-sac, with all the curb appeal. This split-entry home is well priced, well maintained, and is ready to move into. Upstairs has a spacious living room with bay window and French doors off the dining room to the new sundeck overlooking the large fenced yard with storage shed. Oak cupboards in the kitchen, large master bedroom, second bedroom, and one full bath up. Lots of natural light throughout the entire home. Downstairs is a daylight basement, large family room, 2-pc bath, large laundry/utility room, bedroom and another (unfinished) bedroom. Many upgrades from windows to deck, fencing, furnace and roof. Can't see this one lasting long!! (id:22614)
Property Details
| MLS® Number | R2360799 |
| Property Type | Single Family |
Building
| Bathroom Total | 2 |
| Bedrooms Total | 3 |
| Architectural Style | Split Level Entry |
| Basement Development | Finished |
| Basement Type | Unknown (finished) |
| Constructed Date | 1972 |
| Construction Style Attachment | Detached |
| Fireplace Present | No |
| Foundation Type | Concrete Perimeter |
| Roof Material | Asphalt Shingle |
| Roof Style | Conventional |
| Stories Total | 2 |
| Size Interior | 1728 Sqft |
| Type | House |
| Utility Water | Municipal Water |
Land
| Acreage | No |
| Size Irregular | 6600 |
| Size Total | 6600 Sqft |
| Size Total Text | 6600 Sqft |
Rooms
| Level | Type | Length | Width | Dimensions |
|---|---|---|---|---|
| Basement | Family Room | 15 ft ,8 in | 15 ft ,3 in | 15 ft ,8 in x 15 ft ,3 in |
| Basement | Bedroom 3 | 10 ft ,1 in | 7 ft ,5 in | 10 ft ,1 in x 7 ft ,5 in |
| Basement | Den | 11 ft ,3 in | 9 ft ,8 in | 11 ft ,3 in x 9 ft ,8 in |
| Basement | Laundry Room | 7 ft ,6 in | 18 ft ,2 in | 7 ft ,6 in x 18 ft ,2 in |
| Main Level | Kitchen | 9 ft ,2 in | 11 ft ,5 in | 9 ft ,2 in x 11 ft ,5 in |
| Main Level | Living Room | 16 ft ,1 in | 11 ft ,6 in | 16 ft ,1 in x 11 ft ,6 in |
| Main Level | Dining Room | 11 ft ,6 in | 9 ft ,5 in | 11 ft ,6 in x 9 ft ,5 in |
| Main Level | Master Bedroom | 11 ft ,5 in | 9 ft ,2 in | 11 ft ,5 in x 9 ft ,2 in |
| Main Level | Bedroom 2 | 10 ft ,8 in | 8 ft ,1 in | 10 ft ,8 in x 8 ft ,1 in |
https://www.realtor.ca/PropertyDetails.aspx?PropertyId=20570940
Interested?
Contact us for more information
Melissa Pineau
www.morgangroup.ca
https://www.facebook.com/PaceRealtyCorpMackenzie/?ref=bookmarks
