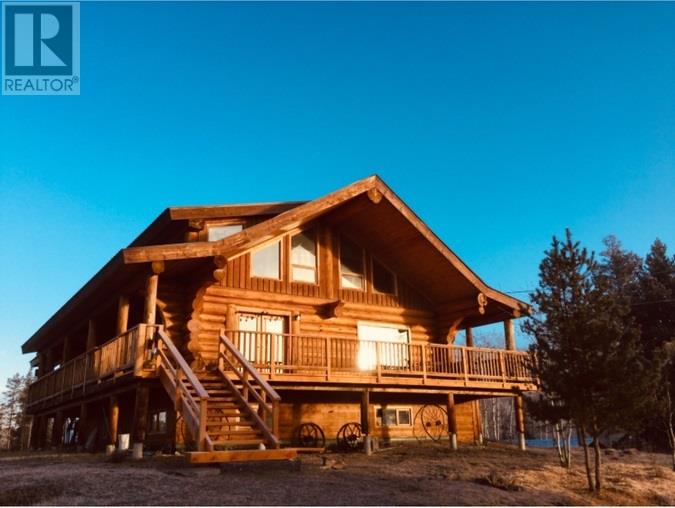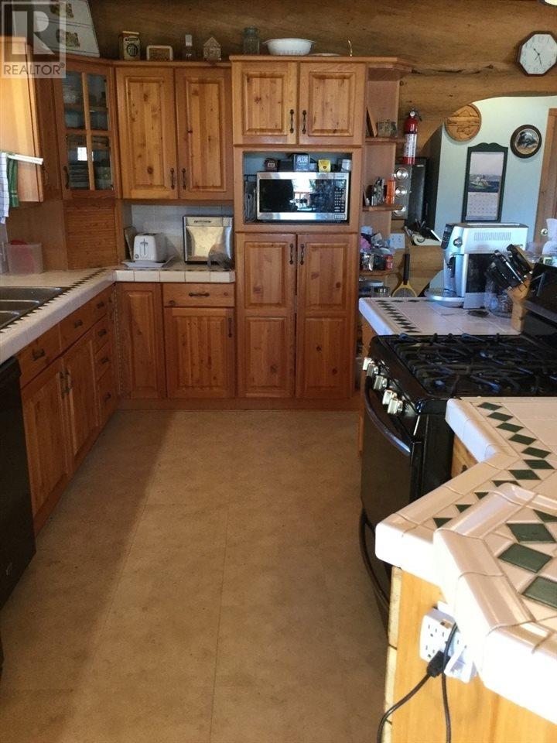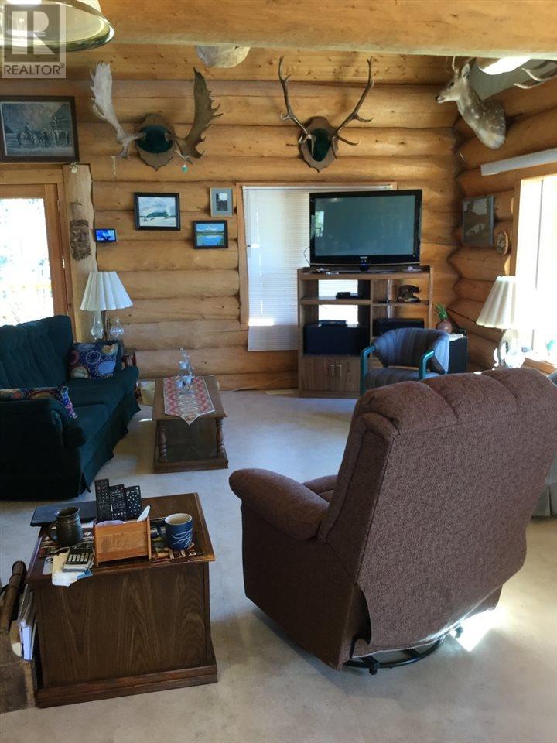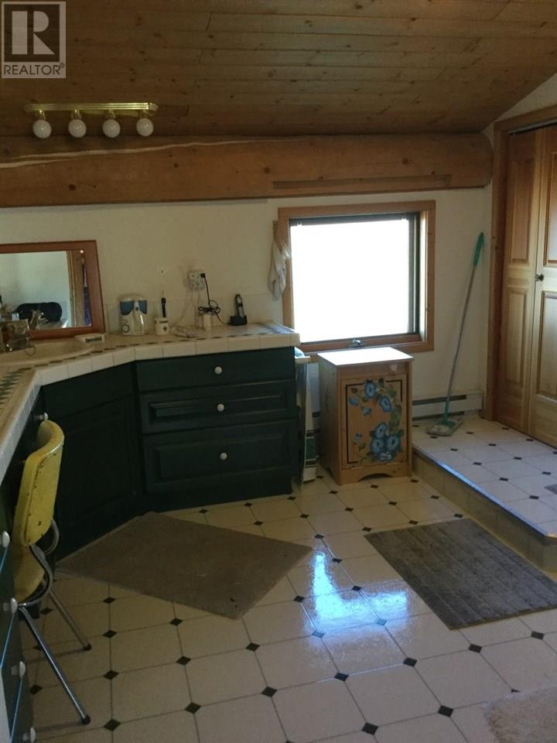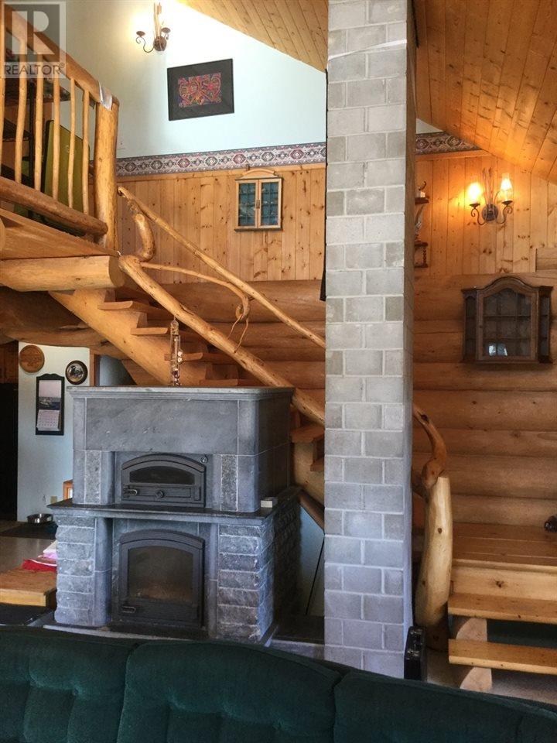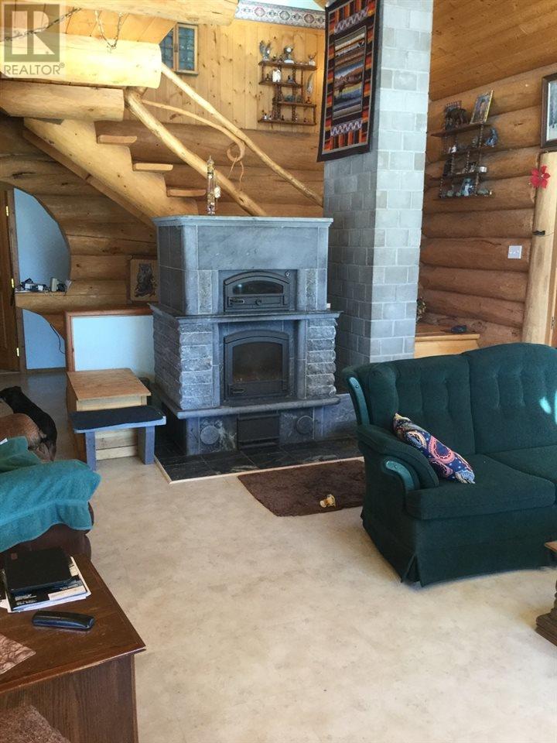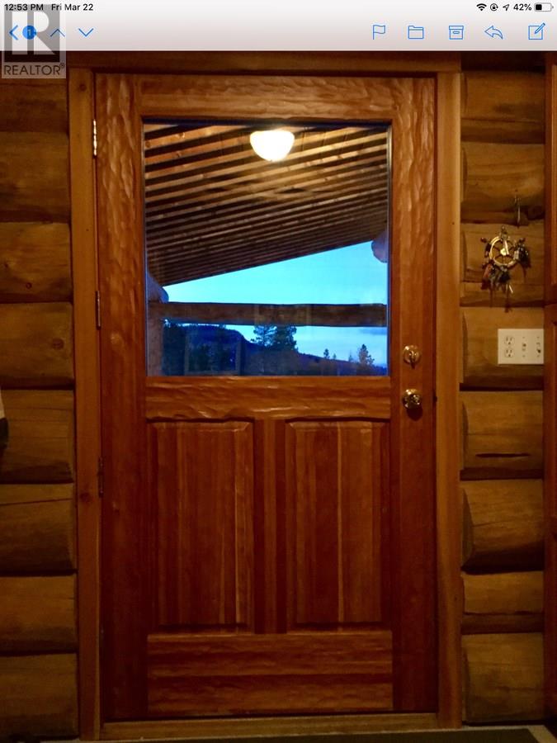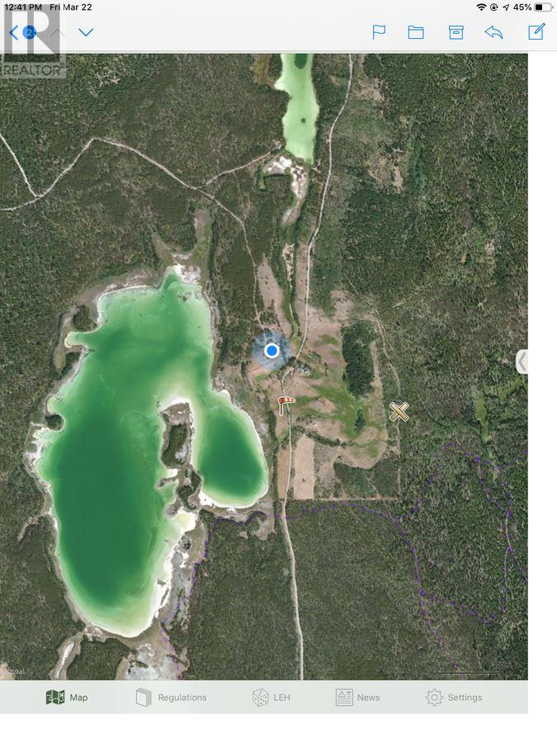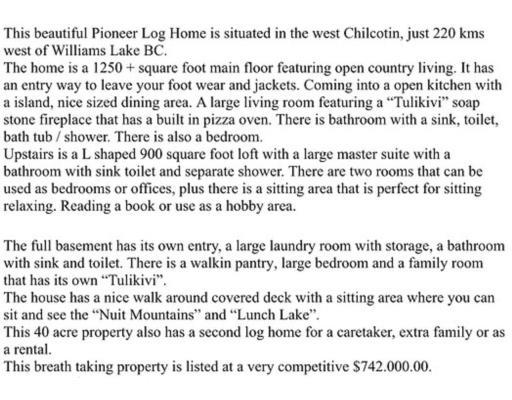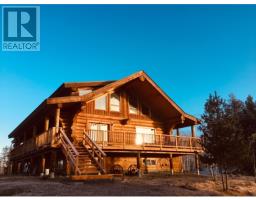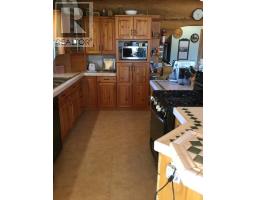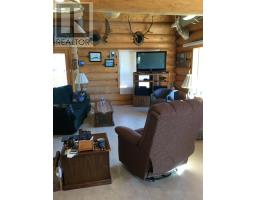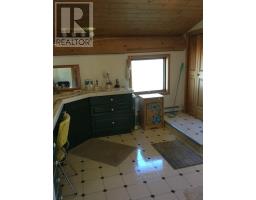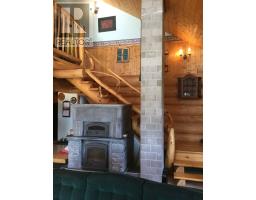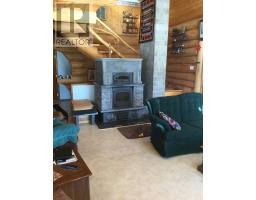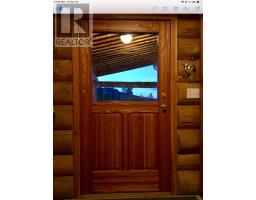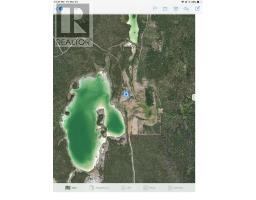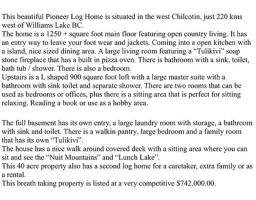6341 Eagle Lake Road Williams Lake, British Columbia V0L 1V0
$742,000
For more information about this listing, please click the âView Listing on REALTOR Websiteâ link, or the âBrochureâ button below. If you are on the REALTOR app, please click the "Multimedia" button. There is a second home on the property, it is across the road from the main house. it is a three bedroom, one bathroom, a unfinished basement. It is approximately 1200 sq. ft. It is currently in use as a caretaker residence. It's heated with a "Woodmaster" outdoor wood burning furnace. The 40 acres are fenced. There is also approximately 100 acres of fenced pasture. The foundation for the main house has 2 inches of quad lock on each side of 6 inches of cement. (id:22614)
Property Details
| MLS® Number | R2360947 |
| Property Type | Single Family |
| Storage Type | Storage |
Building
| Bathroom Total | 3 |
| Bedrooms Total | 3 |
| Appliances | Dishwasher, Refrigerator |
| Basement Development | Partially Finished |
| Basement Type | Full (partially Finished) |
| Constructed Date | 1997 |
| Construction Style Attachment | Detached |
| Fireplace Present | Yes |
| Fireplace Total | 2 |
| Fixture | Drapes/window Coverings |
| Foundation Type | Concrete Perimeter |
| Roof Material | Metal |
| Roof Style | Conventional |
| Stories Total | 3 |
| Size Interior | 3400 Sqft |
| Type | House |
| Utility Water | Drilled Well |
Land
| Acreage | Yes |
| Size Irregular | 40 |
| Size Total | 40 Ac |
| Size Total Text | 40 Ac |
Rooms
| Level | Type | Length | Width | Dimensions |
|---|---|---|---|---|
| Above | Master Bedroom | 16 ft | 12 ft | 16 ft x 12 ft |
| Above | Office | 12 ft | 16 ft | 12 ft x 16 ft |
| Above | Office | 10 ft | 10 ft | 10 ft x 10 ft |
| Above | Dining Nook | 9 ft | 26 ft | 9 ft x 26 ft |
| Basement | Pantry | 7 ft | 6 ft | 7 ft x 6 ft |
| Basement | Storage | 8 ft ,9 in | 7 ft | 8 ft ,9 in x 7 ft |
| Basement | Bedroom 3 | 15 ft | 10 ft | 15 ft x 10 ft |
| Basement | Family Room | 21 ft | 15 ft | 21 ft x 15 ft |
| Basement | Laundry Room | 12 ft ,8 in | 10 ft | 12 ft ,8 in x 10 ft |
| Basement | Mud Room | 15 ft | 12 ft | 15 ft x 12 ft |
| Main Level | Living Room | 18 ft ,6 in | 22 ft ,6 in | 18 ft ,6 in x 22 ft ,6 in |
| Main Level | Kitchen | 16 ft | 9 ft | 16 ft x 9 ft |
| Main Level | Bedroom 2 | 10 ft ,5 in | 12 ft | 10 ft ,5 in x 12 ft |
| Main Level | Foyer | 12 ft | 9 ft | 12 ft x 9 ft |
| Main Level | Dining Room | 10 ft ,6 in | 10 ft ,6 in | 10 ft ,6 in x 10 ft ,6 in |
https://www.realtor.ca/PropertyDetails.aspx?PropertyId=20573822
Interested?
Contact us for more information
Chris Mooney
(888) 976-3442
