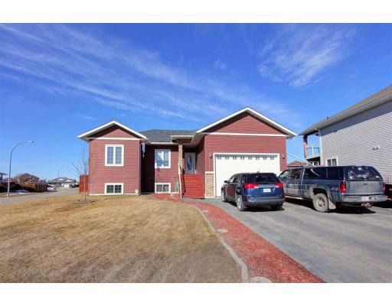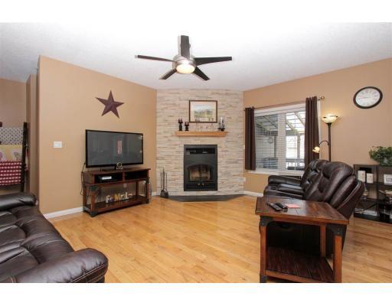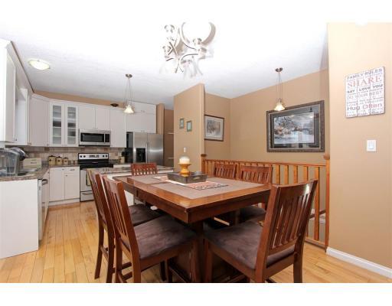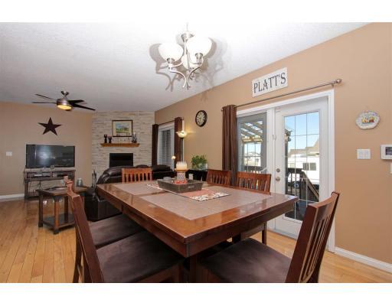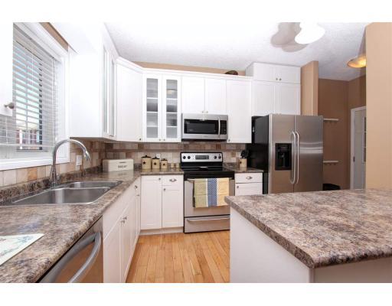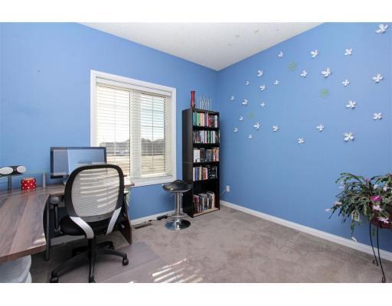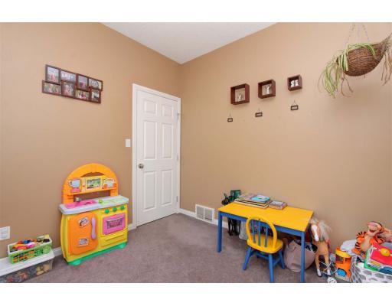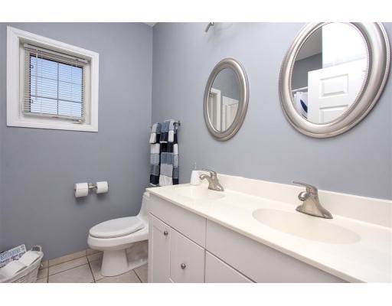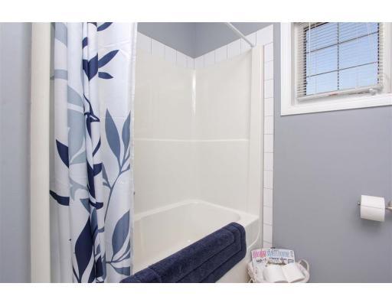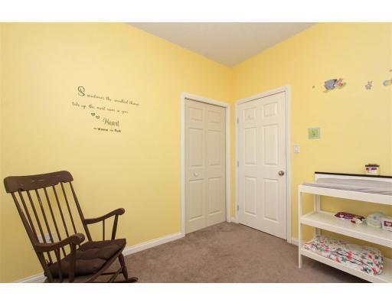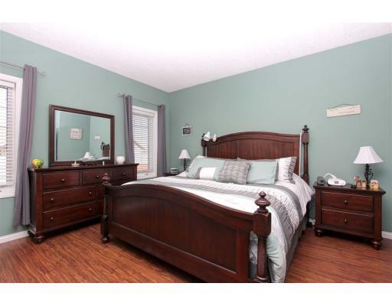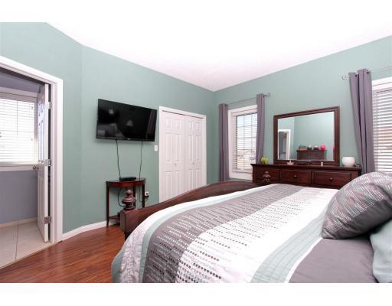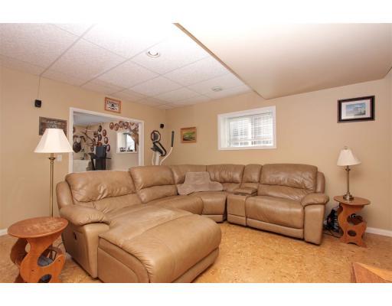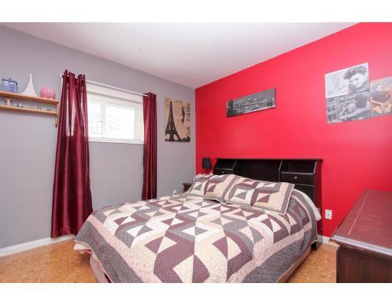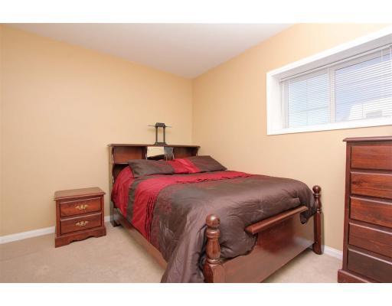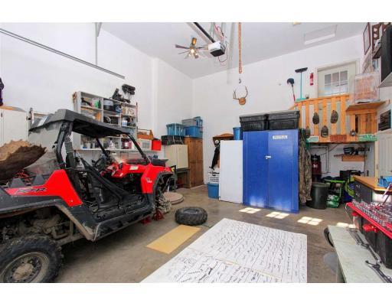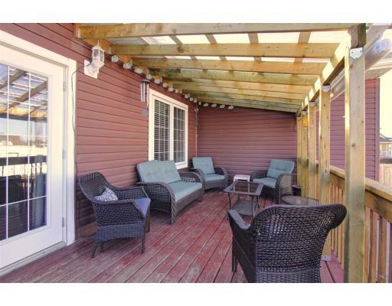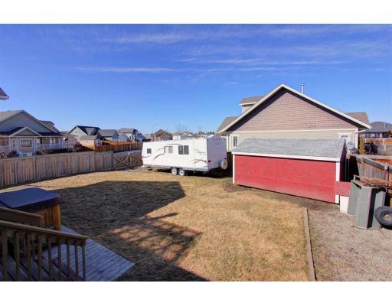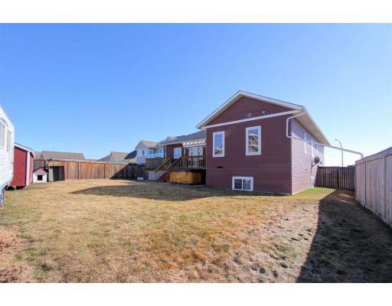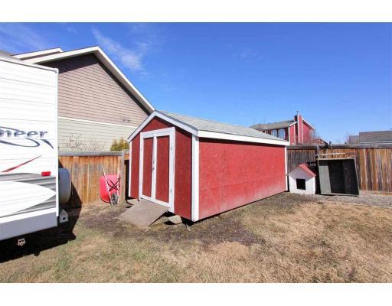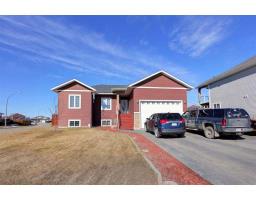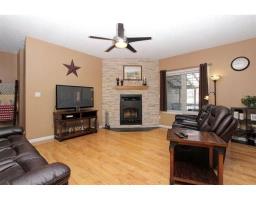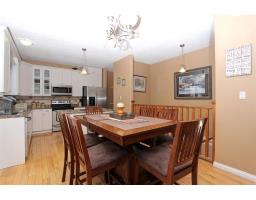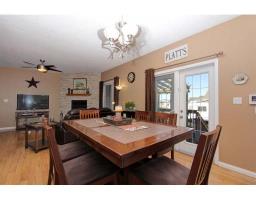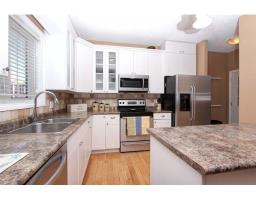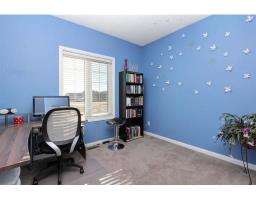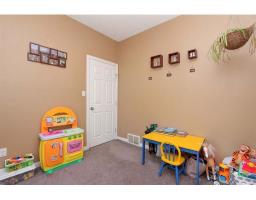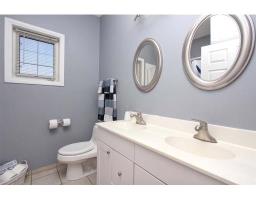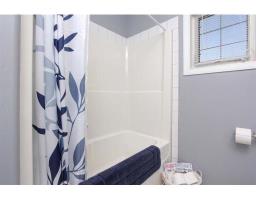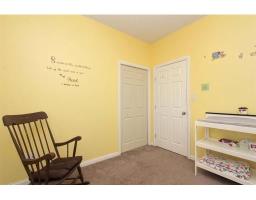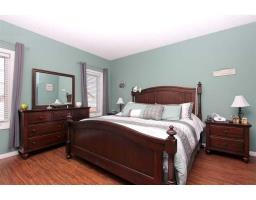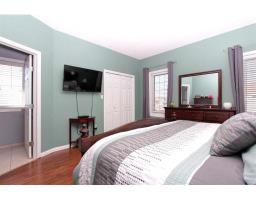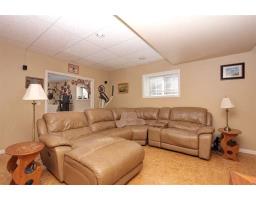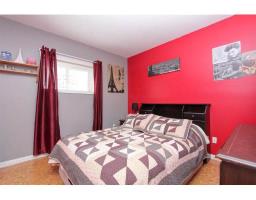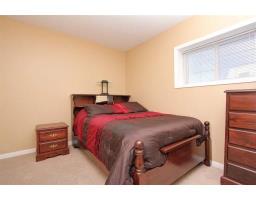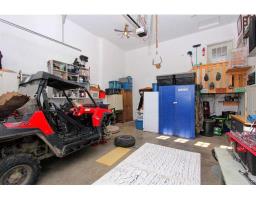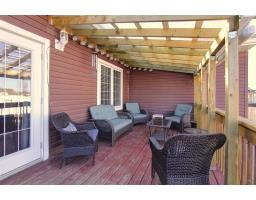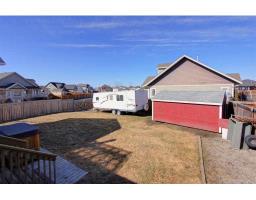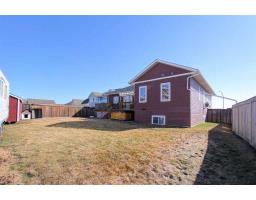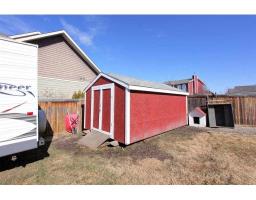10904 88 Street Fort St. John, British Columbia V1J 7G3
$559,900
* PREC - Personal Real Estate Corporation. Rare & private 8600sqft corner lot ideally located in highly sought after subdivision of Whispering Winds has 6 beds (4 beds upstairs), 3 baths & is ideal for the family seeking a large home to grow into. You'll love the open layout with hardwood flooring, real wood fireplace, & luxurious heated floors in the upstairs bathrooms. This home has more than enough space to suit any lifestyle, especially with its large family room & den, as well as a large fully fenced yard, back gate for RV parking, & attached garage with high ceilings. The back deck is 9.5' x 30' and approximately half of that is covered. For added serenity, hot tub included is perfect for winding down after a busy day. Bonuses:9' ceilings, daylight bsmt, cork flr, wide stairway & located conveniently close to Surerus Park. (id:22614)
Property Details
| MLS® Number | R2361127 |
| Property Type | Single Family |
Building
| Bathroom Total | 3 |
| Bedrooms Total | 6 |
| Basement Type | Full |
| Constructed Date | 2006 |
| Construction Style Attachment | Detached |
| Fireplace Present | Yes |
| Fireplace Total | 1 |
| Foundation Type | Concrete Perimeter |
| Roof Material | Asphalt Shingle |
| Roof Style | Conventional |
| Stories Total | 2 |
| Size Interior | 2870 Sqft |
| Type | House |
| Utility Water | Municipal Water |
Land
| Acreage | No |
| Size Irregular | 8611 |
| Size Total | 8611 Sqft |
| Size Total Text | 8611 Sqft |
Rooms
| Level | Type | Length | Width | Dimensions |
|---|---|---|---|---|
| Basement | Laundry Room | 5 ft ,1 in | 12 ft ,1 in | 5 ft ,1 in x 12 ft ,1 in |
| Basement | Bedroom 5 | 11 ft ,1 in | 10 ft ,7 in | 11 ft ,1 in x 10 ft ,7 in |
| Basement | Family Room | 11 ft ,1 in | 10 ft ,7 in | 11 ft ,1 in x 10 ft ,7 in |
| Basement | Recreational, Games Room | 18 ft ,3 in | 4 ft ,9 in | 18 ft ,3 in x 4 ft ,9 in |
| Basement | Bedroom 6 | 9 ft ,7 in | 11 ft ,5 in | 9 ft ,7 in x 11 ft ,5 in |
| Main Level | Kitchen | 9 ft ,1 in | 11 ft | 9 ft ,1 in x 11 ft |
| Main Level | Dining Room | 10 ft ,1 in | 9 ft ,5 in | 10 ft ,1 in x 9 ft ,5 in |
| Main Level | Living Room | 16 ft ,7 in | 14 ft ,1 in | 16 ft ,7 in x 14 ft ,1 in |
| Main Level | Master Bedroom | 13 ft ,9 in | 13 ft ,5 in | 13 ft ,9 in x 13 ft ,5 in |
| Main Level | Bedroom 2 | 9 ft ,9 in | 9 ft ,3 in | 9 ft ,9 in x 9 ft ,3 in |
| Main Level | Bedroom 3 | 10 ft ,1 in | 9 ft ,5 in | 10 ft ,1 in x 9 ft ,5 in |
| Main Level | Bedroom 4 | 9 ft ,7 in | 10 ft ,2 in | 9 ft ,7 in x 10 ft ,2 in |
https://www.realtor.ca/PropertyDetails.aspx?PropertyId=20580112
Interested?
Contact us for more information
Elizabeth Chi
Personal Real Estate Corporation
elichi.ca
www.linkedin.com/profile/view?id=102134634&trk=nav_responsive_tab_profile
https://twitter.com/@elizabethchi888
