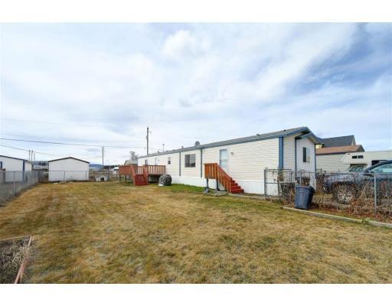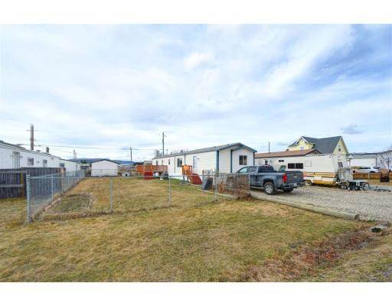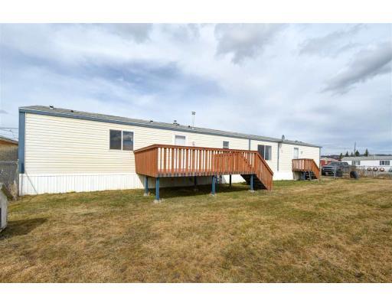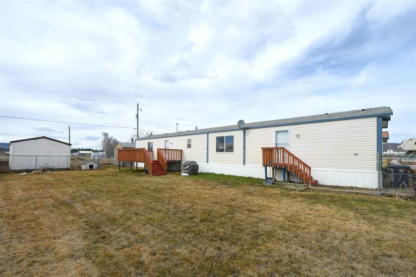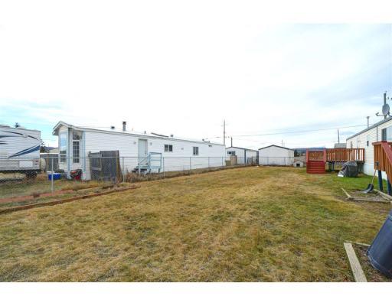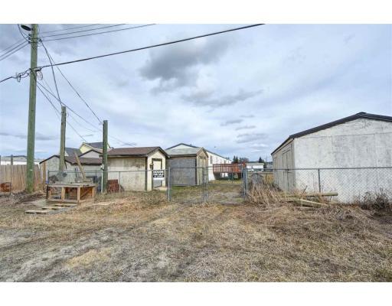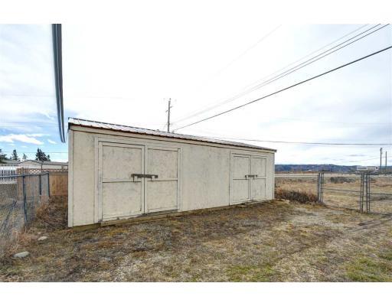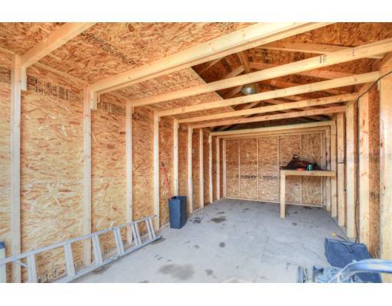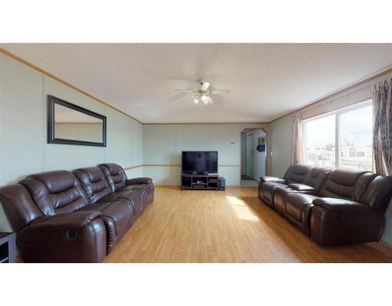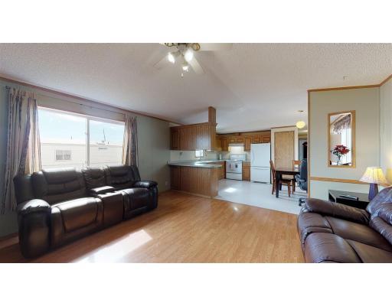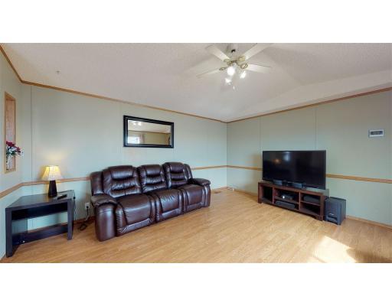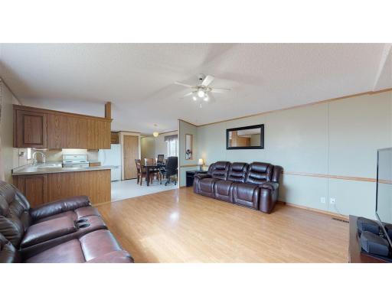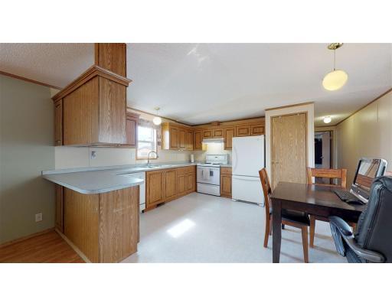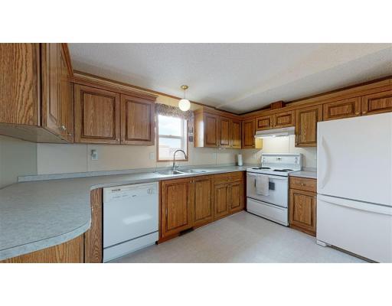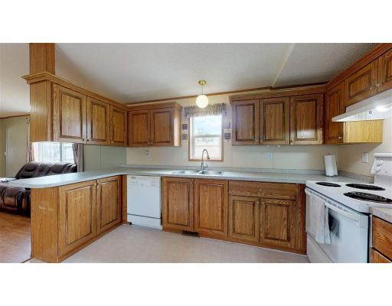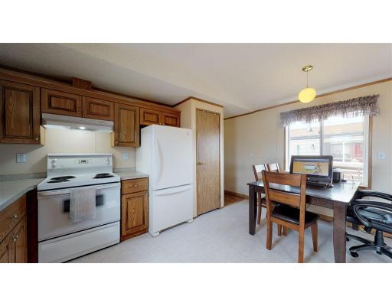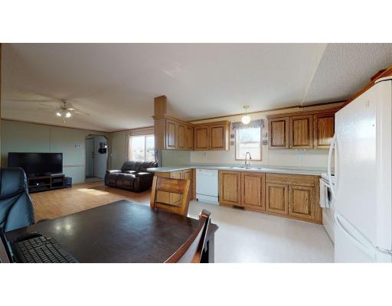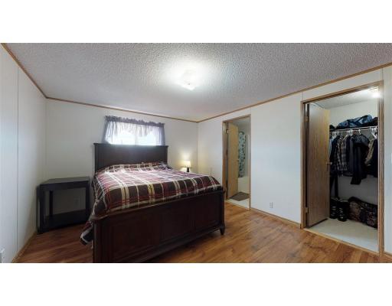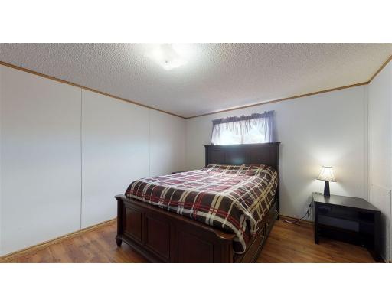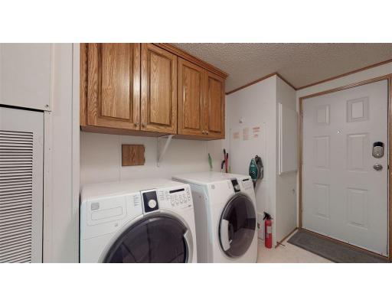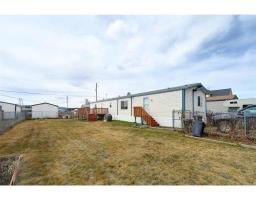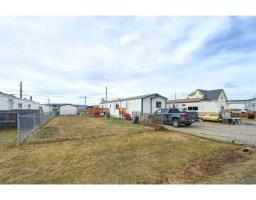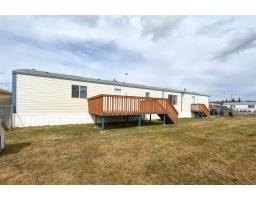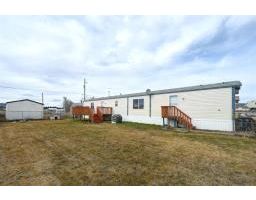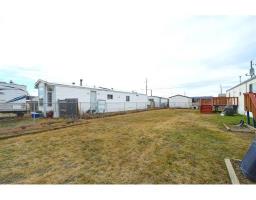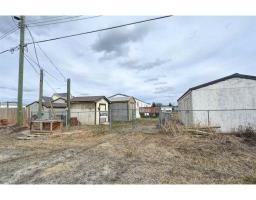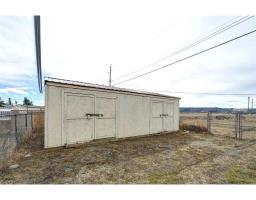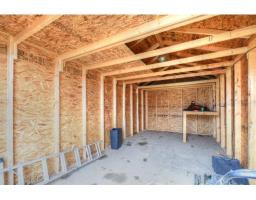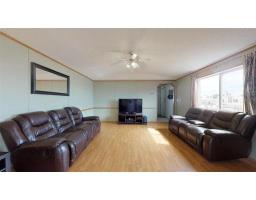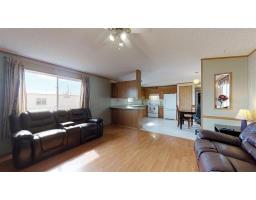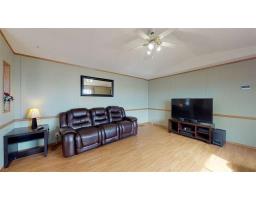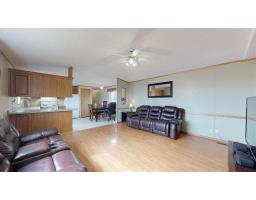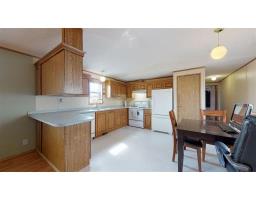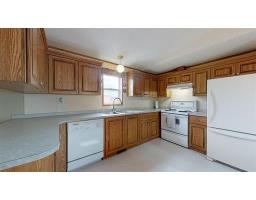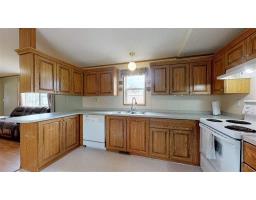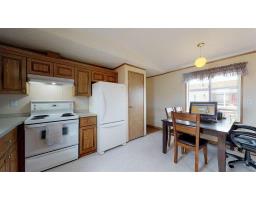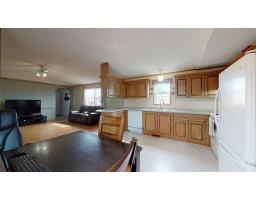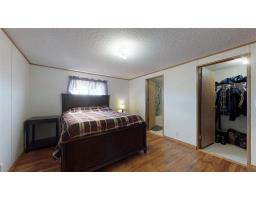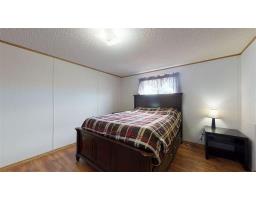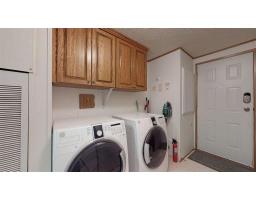10372 102 Street Taylor, British Columbia V0C 2K0
3 Bedroom
3 Bathroom
1216 sqft
$199,900
Very clean 3-bedroom 3-bathroom home on a nicely-landscaped and fully-fenced yard. Open floor plan with large master bedroom, ensuite and walk-in closet. The property has a nice deck for the family BBQs, and 2 sheds for all the toys. This home has is all--and it is a must-see!!! (id:22614)
Property Details
| MLS® Number | R2361436 |
| Property Type | Single Family |
Building
| Bathroom Total | 3 |
| Bedrooms Total | 3 |
| Basement Type | None |
| Constructed Date | 2001 |
| Construction Style Attachment | Detached |
| Construction Style Other | Manufactured |
| Fireplace Present | No |
| Foundation Type | Unknown |
| Roof Material | Asphalt Shingle |
| Roof Style | Conventional |
| Stories Total | 1 |
| Size Interior | 1216 Sqft |
| Type | Manufactured Home/mobile |
| Utility Water | Municipal Water |
Land
| Acreage | No |
| Size Irregular | 7800 |
| Size Total | 7800 Sqft |
| Size Total Text | 7800 Sqft |
Rooms
| Level | Type | Length | Width | Dimensions |
|---|---|---|---|---|
| Main Level | Living Room | 14 ft ,9 in | 15 ft ,3 in | 14 ft ,9 in x 15 ft ,3 in |
| Main Level | Dining Room | 9 ft ,1 in | 6 ft ,4 in | 9 ft ,1 in x 6 ft ,4 in |
| Main Level | Kitchen | 12 ft ,4 in | 8 ft ,1 in | 12 ft ,4 in x 8 ft ,1 in |
| Main Level | Master Bedroom | 15 ft | 11 ft ,8 in | 15 ft x 11 ft ,8 in |
| Main Level | Bedroom 2 | 9 ft ,3 in | 9 ft ,1 in | 9 ft ,3 in x 9 ft ,1 in |
| Main Level | Bedroom 3 | 9 ft ,3 in | 8 ft ,9 in | 9 ft ,3 in x 8 ft ,9 in |
| Main Level | Foyer | 8 ft ,3 in | 5 ft ,3 in | 8 ft ,3 in x 5 ft ,3 in |
| Main Level | Laundry Room | 11 ft ,4 in | 6 ft | 11 ft ,4 in x 6 ft |
https://www.realtor.ca/PropertyDetails.aspx?PropertyId=20583243
Interested?
Contact us for more information
