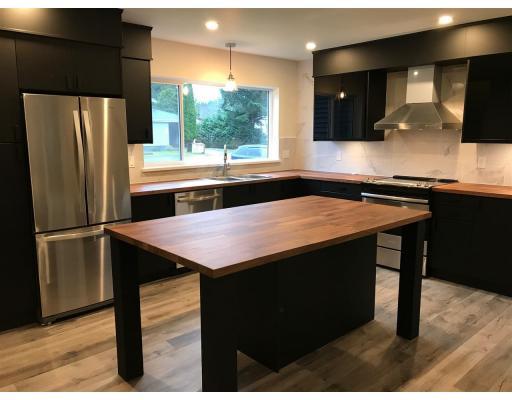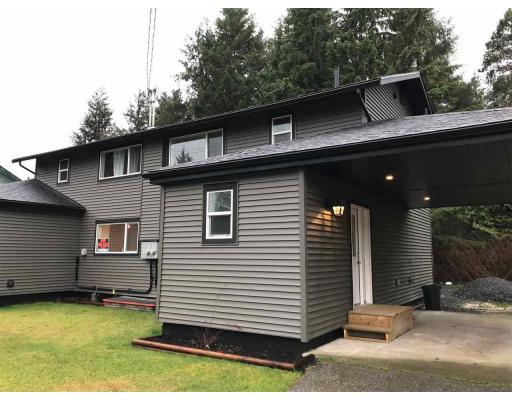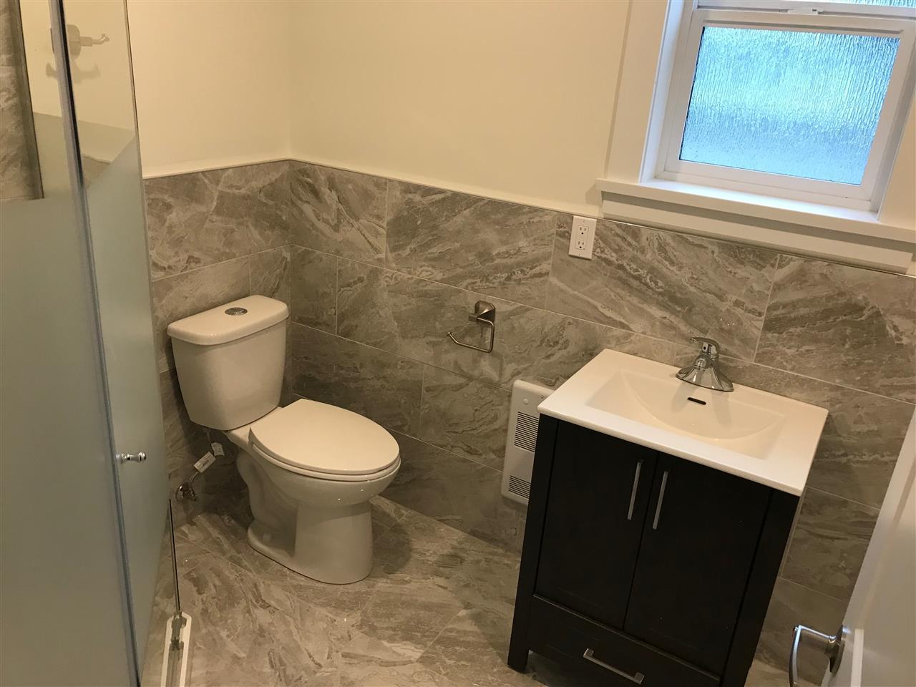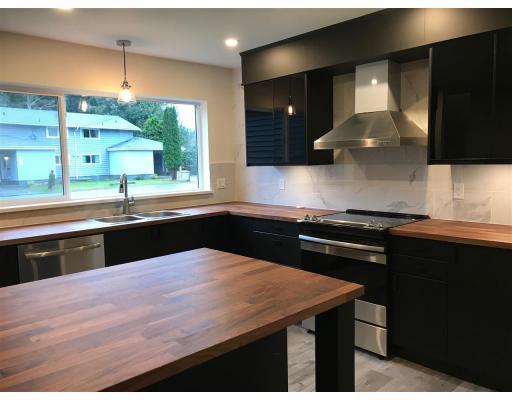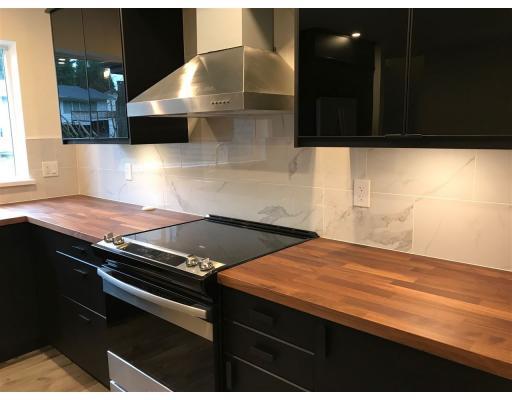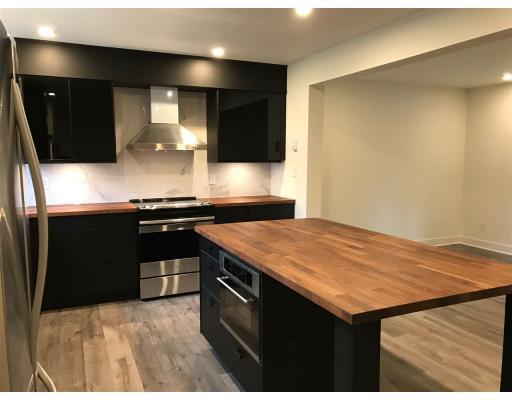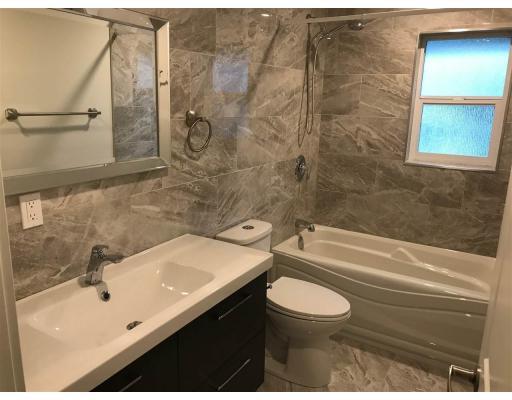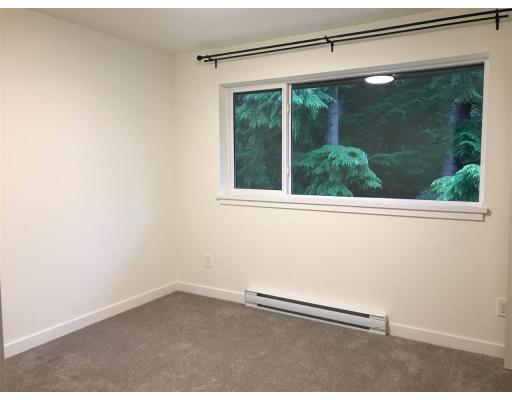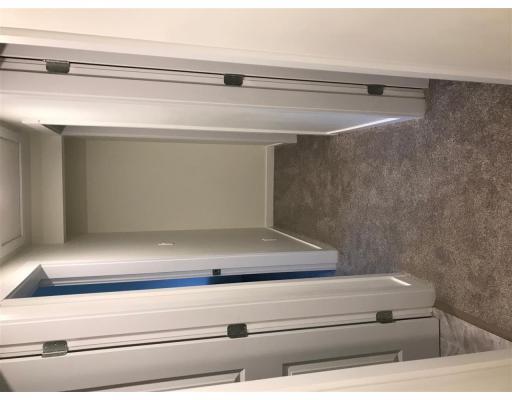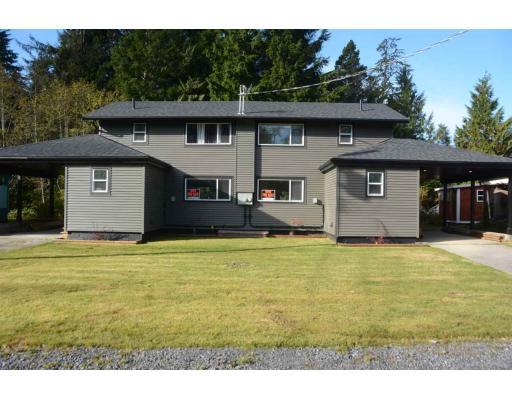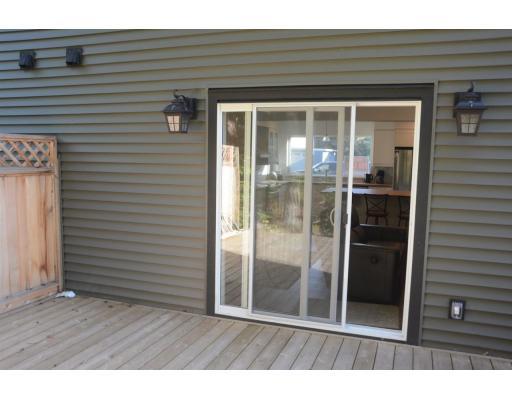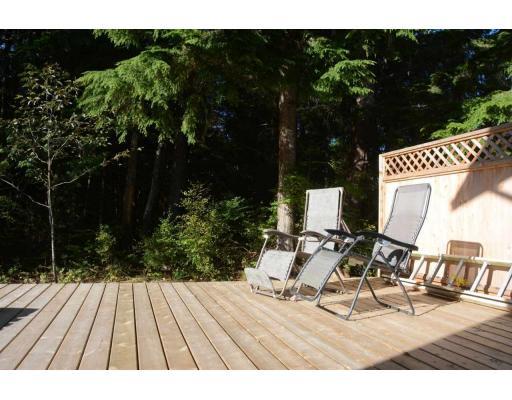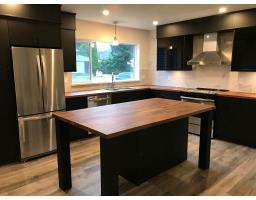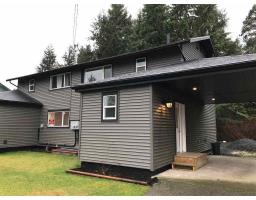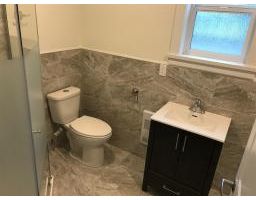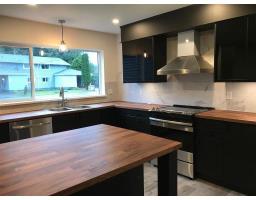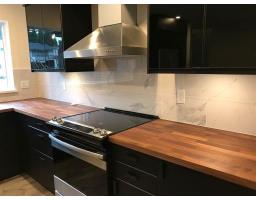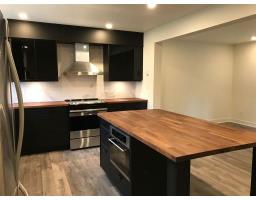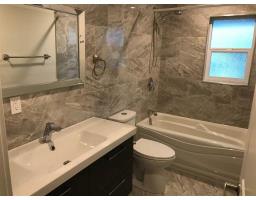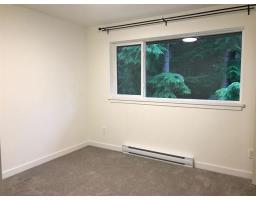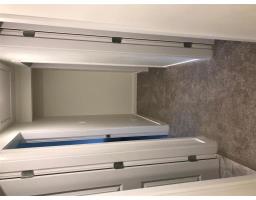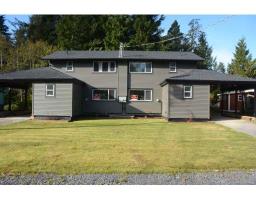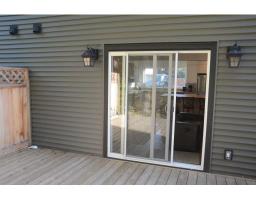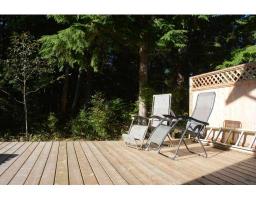2025 Seal Cove Circle Prince Rupert, British Columbia V8J 2G4
$289,900
This fully updated Property features a gourmet kitchen with open concept living making this space great for entertaining. The kitchen offers soft-close cabinets, pantry, new appliances and plenty of countertop space for the chef in the family. Offering simple luxuries. The back yard is treed and private with a large patio and separation fence between the two units. This property has been renovated with a new roof, insulation, windows, siding, electrical, plumbing and all interior finishing. Heated tiles in upstairs bathroom, pot lights throughout and a large kitchen island for additional seating. (id:22614)
Property Details
| MLS® Number | R2361894 |
| Property Type | Single Family |
| View Type | Mountain View |
Building
| Bathroom Total | 2 |
| Bedrooms Total | 3 |
| Appliances | Dishwasher, Refrigerator, Stove |
| Basement Type | Crawl Space |
| Constructed Date | 1960 |
| Construction Style Attachment | Attached |
| Fire Protection | Smoke Detectors |
| Fireplace Present | No |
| Foundation Type | Concrete Perimeter |
| Roof Material | Asphalt Shingle |
| Roof Style | Conventional |
| Stories Total | 2 |
| Size Interior | 1236 Sqft |
| Type | Duplex |
| Utility Water | Municipal Water |
Land
| Acreage | No |
| Size Irregular | 46.46 X |
| Size Total Text | 46.46 X |
Rooms
| Level | Type | Length | Width | Dimensions |
|---|---|---|---|---|
| Above | Master Bedroom | 12 ft ,1 in | 9 ft ,8 in | 12 ft ,1 in x 9 ft ,8 in |
| Above | Bedroom 2 | 9 ft ,3 in | 9 ft | 9 ft ,3 in x 9 ft |
| Above | Bedroom 3 | 9 ft ,8 in | 9 ft ,1 in | 9 ft ,8 in x 9 ft ,1 in |
| Main Level | Kitchen | 11 ft | 14 ft | 11 ft x 14 ft |
| Main Level | Dining Room | 7 ft | 11 ft | 7 ft x 11 ft |
| Main Level | Living Room | 11 ft | 14 ft | 11 ft x 14 ft |
| Main Level | Storage | 3 ft | 11 ft | 3 ft x 11 ft |
https://www.realtor.ca/PropertyDetails.aspx?PropertyId=20585843
Interested?
Contact us for more information
Aron Alexander
