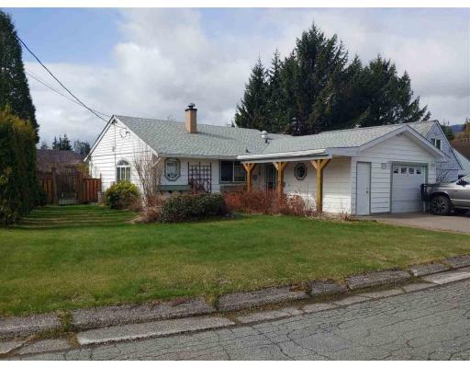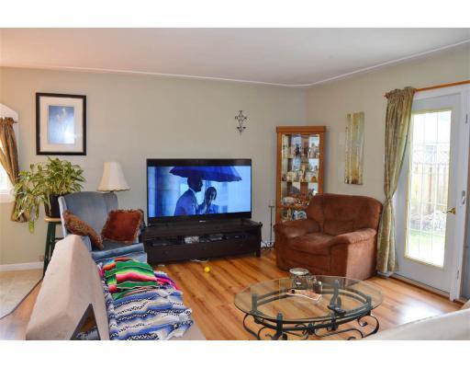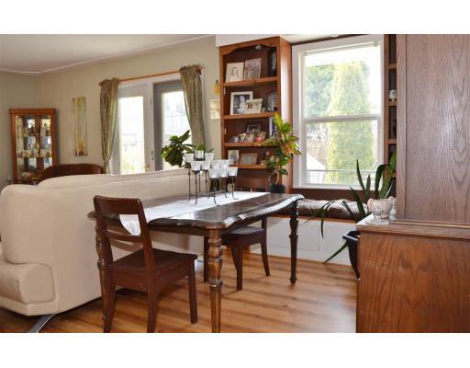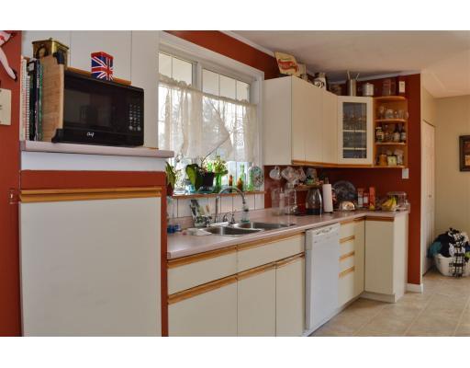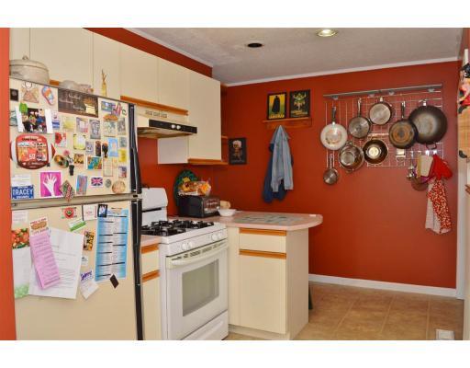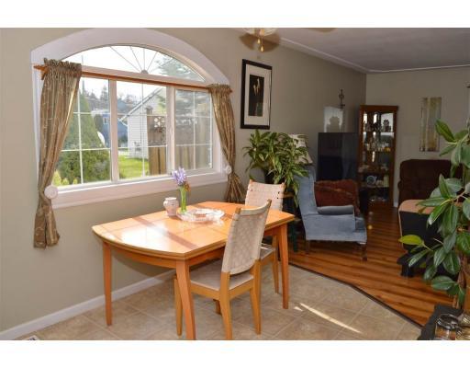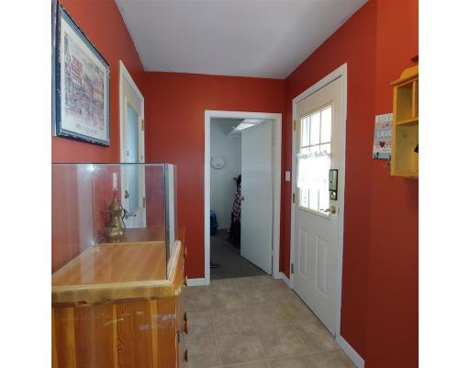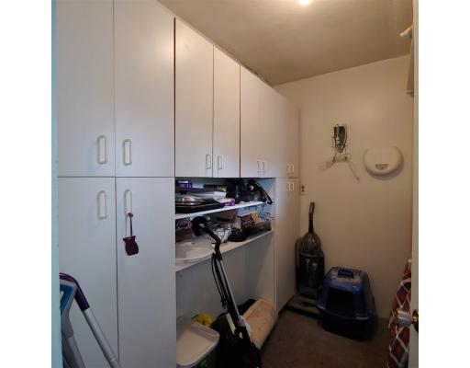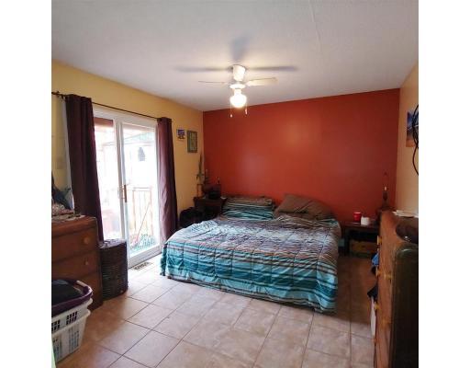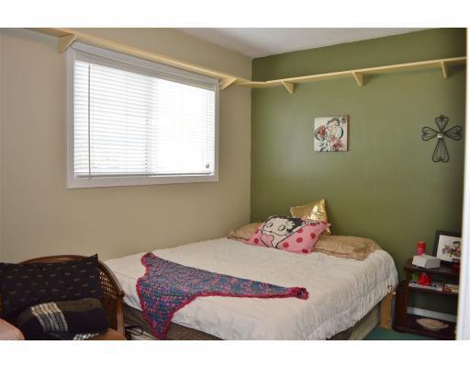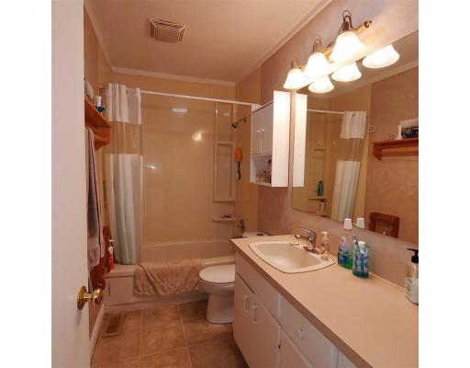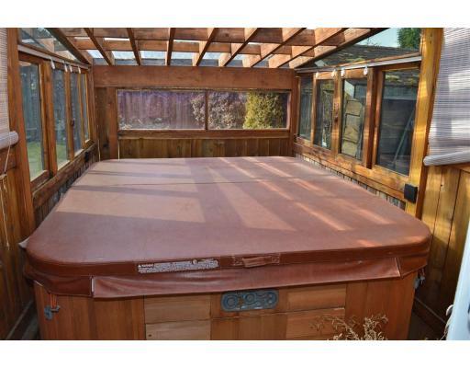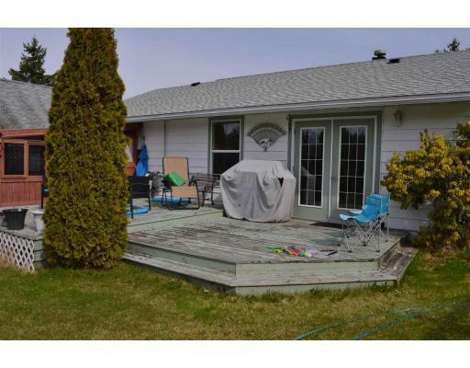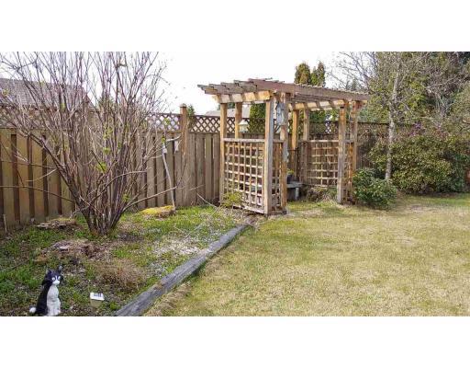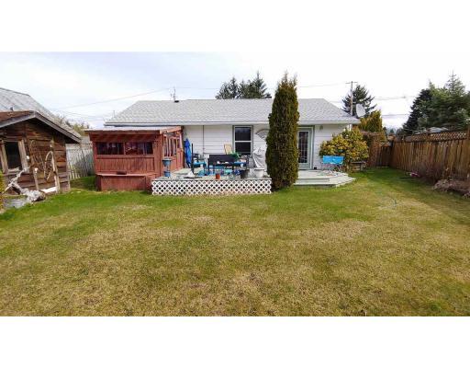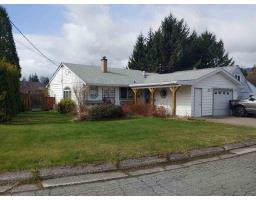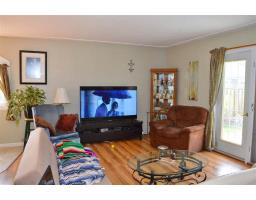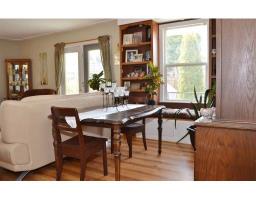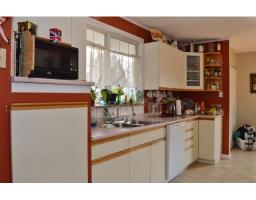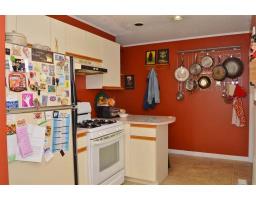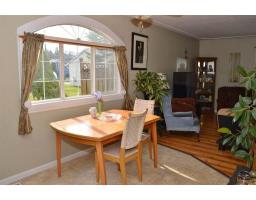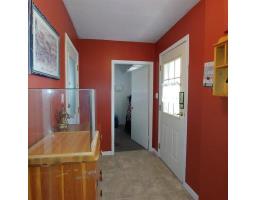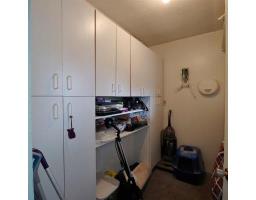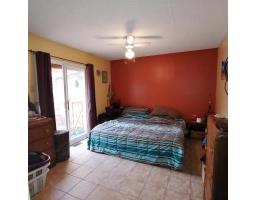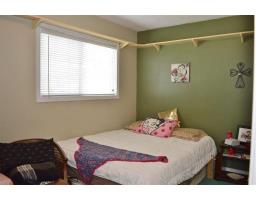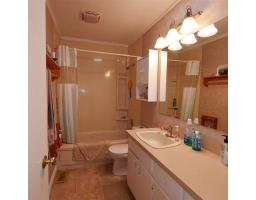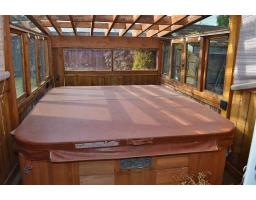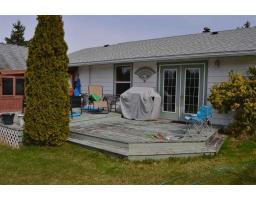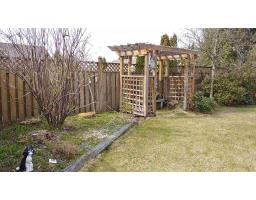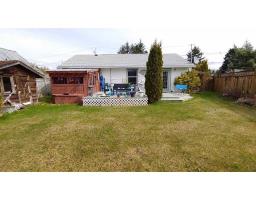28 Eagle Street Kitimat, British Columbia V8C 1S6
2 Bedroom
1 Bathroom
1135 sqft
Ranch
$395,000
This home would be perfect for a young couple or empty-nesters. Converted to a 2-bedroom, this home has a large living room featuring French doors leading out to the 2-level deck and fenced, private backyard (with a quaint garden shed). The now-oversized master bedroom has sliding doors leading to a covered hot-tub room next to the deck. Other features include a galley-style kitchen, "sun-tube" skylight in the bathroom, pantry/storage room, heated single garage/man-cave (with garage-door opener), dyed concrete 2-car driveway, and covered walkway. Come and look at this home before it is too late!! (id:22614)
Property Details
| MLS® Number | R2361995 |
| Property Type | Single Family |
Building
| Bathroom Total | 1 |
| Bedrooms Total | 2 |
| Appliances | Washer, Dryer, Refrigerator, Stove, Dishwasher |
| Architectural Style | Ranch |
| Basement Type | None |
| Constructed Date | 1955 |
| Construction Style Attachment | Detached |
| Fireplace Present | No |
| Foundation Type | Concrete Slab |
| Roof Material | Asphalt Shingle |
| Roof Style | Conventional |
| Stories Total | 1 |
| Size Interior | 1135 Sqft |
| Type | House |
| Utility Water | Municipal Water |
Land
| Acreage | No |
| Size Irregular | 5904 |
| Size Total | 5904 Sqft |
| Size Total Text | 5904 Sqft |
Rooms
| Level | Type | Length | Width | Dimensions |
|---|---|---|---|---|
| Main Level | Living Room | 21 ft ,7 in | 15 ft | 21 ft ,7 in x 15 ft |
| Main Level | Dining Room | 9 ft | 8 ft ,5 in | 9 ft x 8 ft ,5 in |
| Main Level | Kitchen | 18 ft ,9 in | 9 ft ,9 in | 18 ft ,9 in x 9 ft ,9 in |
| Main Level | Pantry | 10 ft ,8 in | 5 ft ,3 in | 10 ft ,8 in x 5 ft ,3 in |
| Main Level | Foyer | 7 ft ,3 in | 5 ft ,7 in | 7 ft ,3 in x 5 ft ,7 in |
| Main Level | Master Bedroom | 15 ft ,1 in | 11 ft | 15 ft ,1 in x 11 ft |
| Main Level | Bedroom 2 | 12 ft ,1 in | 8 ft | 12 ft ,1 in x 8 ft |
https://www.realtor.ca/PropertyDetails.aspx?PropertyId=20587832
Interested?
Contact us for more information
