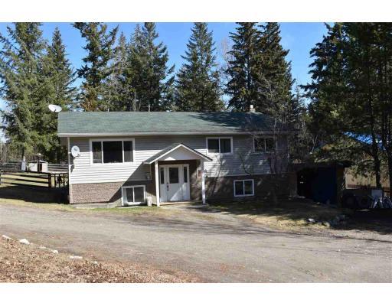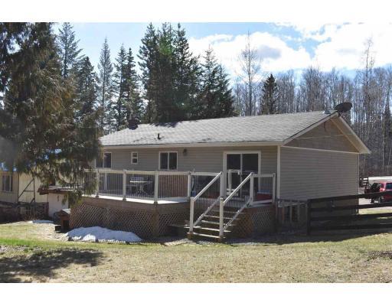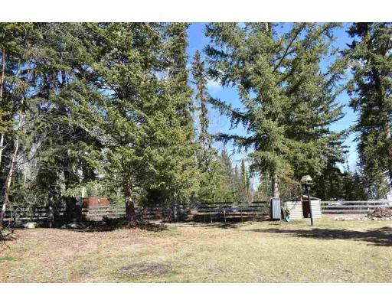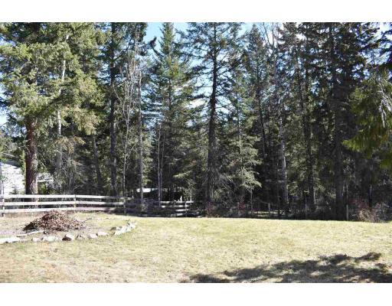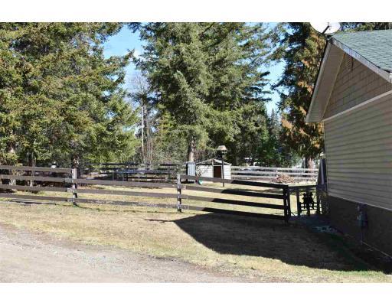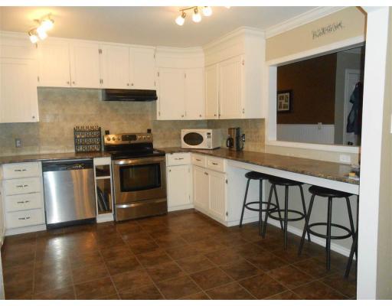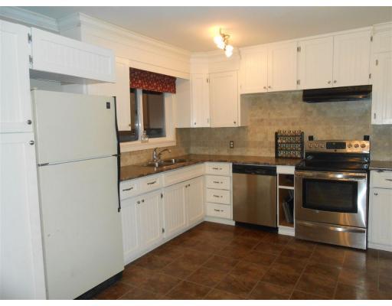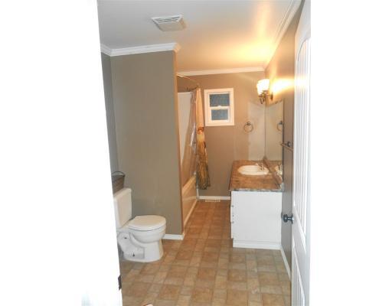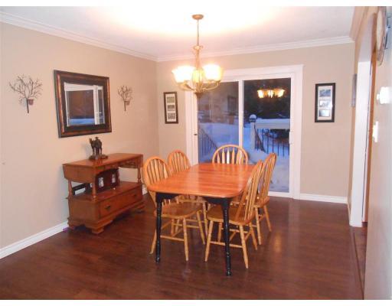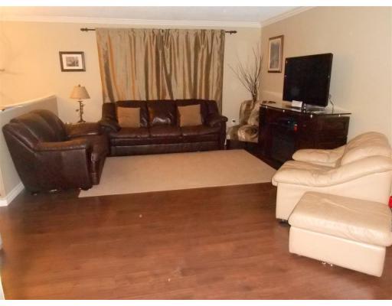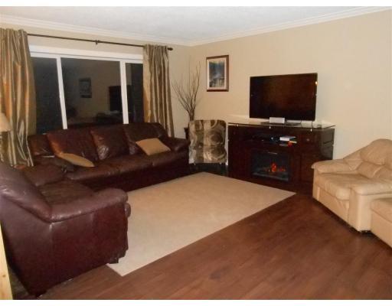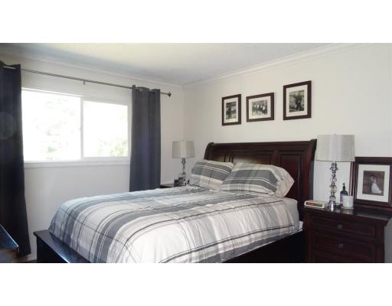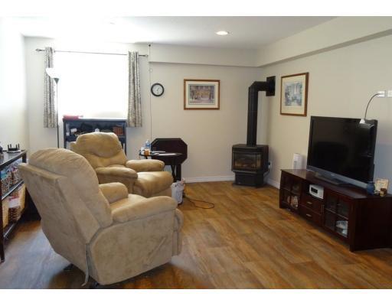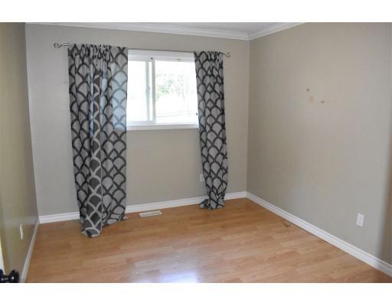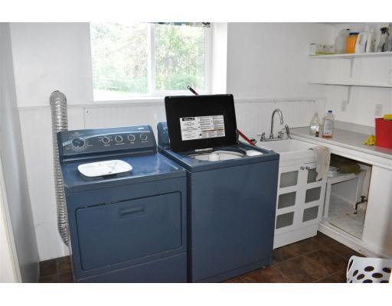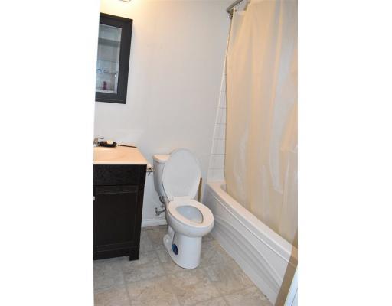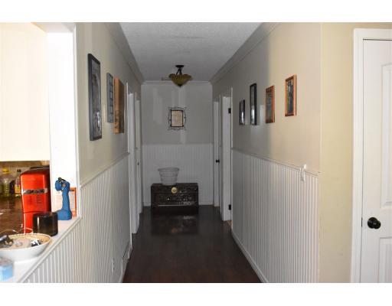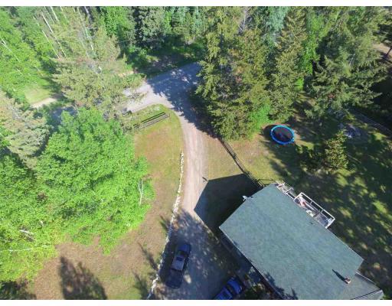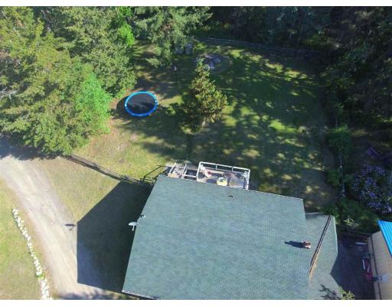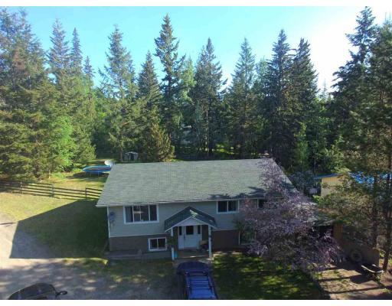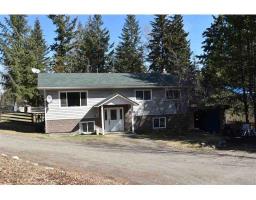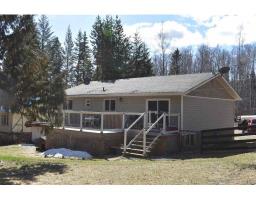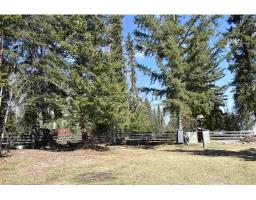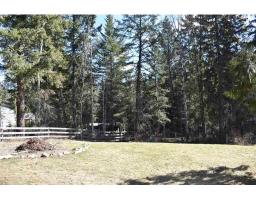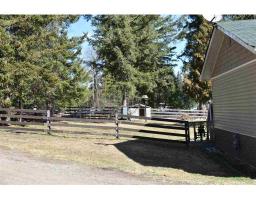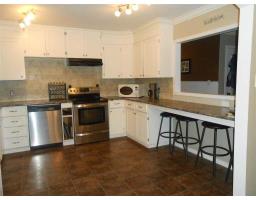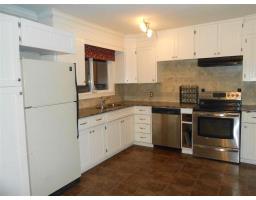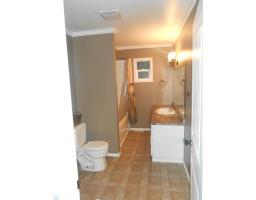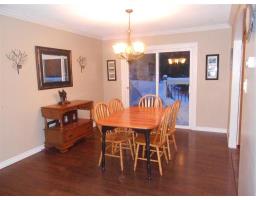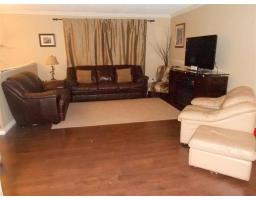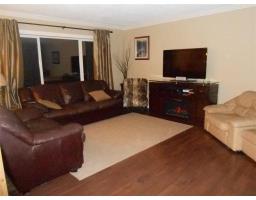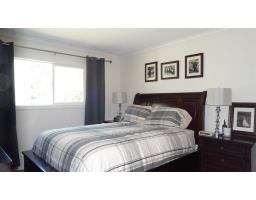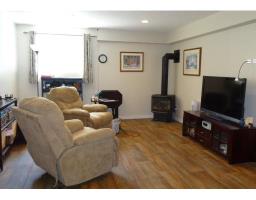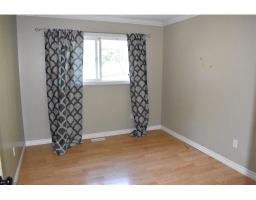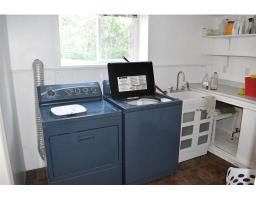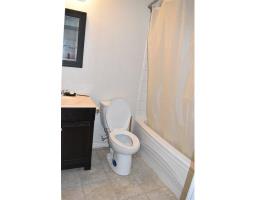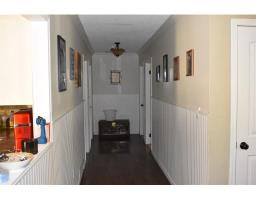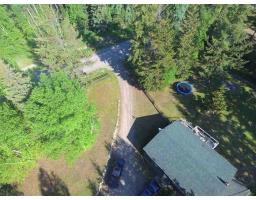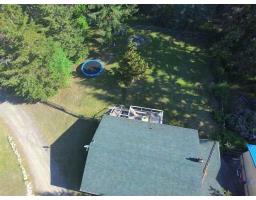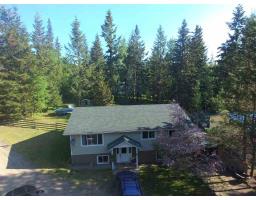2936 Nazko Road Bouchie Lake, British Columbia V2J 7E7
$229,900
* PREC - Personal Real Estate Corporation. Quality, affordable, family home just minutes from Milburn lake! This 4 bedroom, 2 bathroom home had many efficiency updates including windows, additional attic insulation and new foam insulation around the exterior of the home. The floor plan is spacious and features extra-wide hallways, a fantastic living room upstairs and the perfect family rec-room downstairs with natural gas fireplace to stay warm all winter long! The kitchen is huge, complete with breakfast bar and pass thru and offers tons of storage. One of the best features? The huge 0.76 acre spectacular, fenced yard with newer deck where you can entertain friends and family all summer long! (id:22614)
Property Details
| MLS® Number | R2361029 |
| Property Type | Single Family |
Building
| Bathroom Total | 2 |
| Bedrooms Total | 4 |
| Appliances | Washer, Dryer, Refrigerator, Stove, Dishwasher |
| Architectural Style | Split Level Entry |
| Basement Development | Finished |
| Basement Type | Full (finished) |
| Constructed Date | 1972 |
| Construction Style Attachment | Detached |
| Fireplace Present | Yes |
| Fireplace Total | 1 |
| Foundation Type | Concrete Perimeter |
| Roof Material | Asphalt Shingle |
| Roof Style | Conventional |
| Stories Total | 2 |
| Size Interior | 2580 Sqft |
| Type | House |
| Utility Water | Drilled Well |
Land
| Acreage | No |
| Size Irregular | 29185.2 |
| Size Total | 29185.2 Sqft |
| Size Total Text | 29185.2 Sqft |
Rooms
| Level | Type | Length | Width | Dimensions |
|---|---|---|---|---|
| Basement | Recreational, Games Room | 18 ft ,1 in | 12 ft ,8 in | 18 ft ,1 in x 12 ft ,8 in |
| Basement | Bedroom 4 | 10 ft ,4 in | 8 ft ,1 in | 10 ft ,4 in x 8 ft ,1 in |
| Basement | Laundry Room | 10 ft | 8 ft | 10 ft x 8 ft |
| Basement | Den | 9 ft | 5 ft | 9 ft x 5 ft |
| Main Level | Living Room | 17 ft | 14 ft | 17 ft x 14 ft |
| Main Level | Kitchen | 11 ft ,1 in | 11 ft | 11 ft ,1 in x 11 ft |
| Main Level | Dining Room | 12 ft ,6 in | 10 ft ,1 in | 12 ft ,6 in x 10 ft ,1 in |
| Main Level | Master Bedroom | 12 ft ,6 in | 11 ft ,4 in | 12 ft ,6 in x 11 ft ,4 in |
| Main Level | Bedroom 2 | 12 ft ,6 in | 9 ft ,7 in | 12 ft ,6 in x 9 ft ,7 in |
| Main Level | Bedroom 3 | 12 ft ,6 in | 9 ft ,7 in | 12 ft ,6 in x 9 ft ,7 in |
https://www.realtor.ca/PropertyDetails.aspx?PropertyId=20589071
Interested?
Contact us for more information
Scott Klassen
Personal Real Estate Corporation
www.scottklassen.com
https://www.facebook.com/scottklassenrealestate/
https://www.linkedin.com/in/scottklassenrealtor/
https://twitter.com/klassenrealtor
