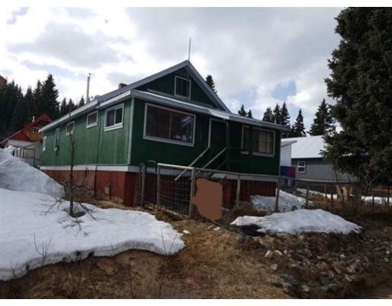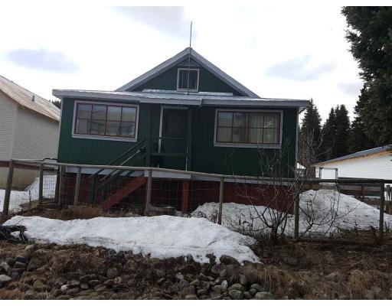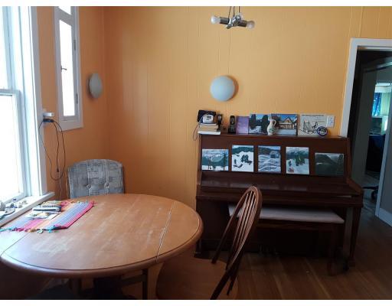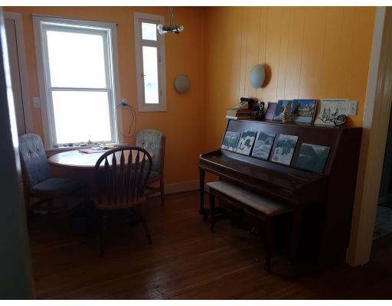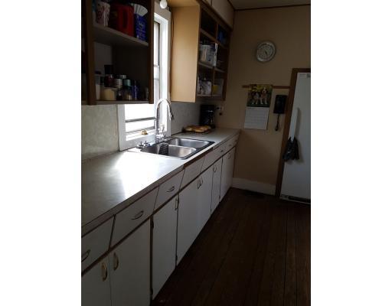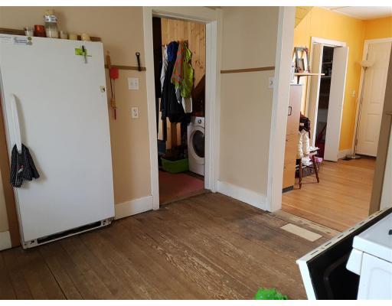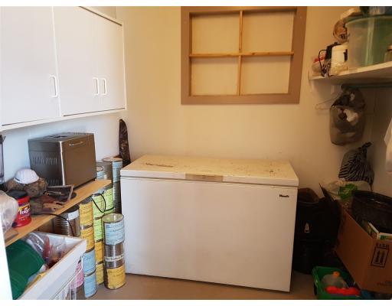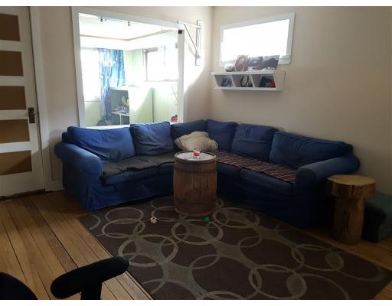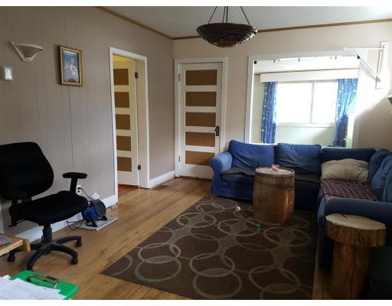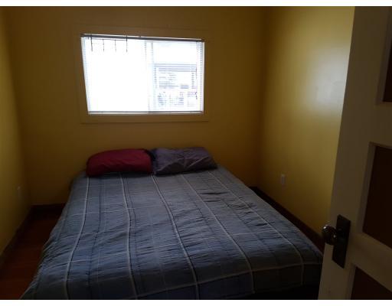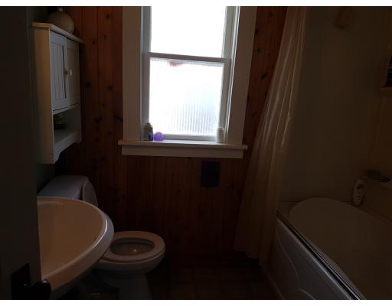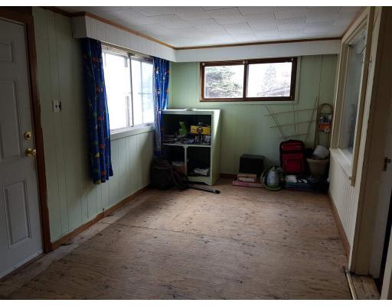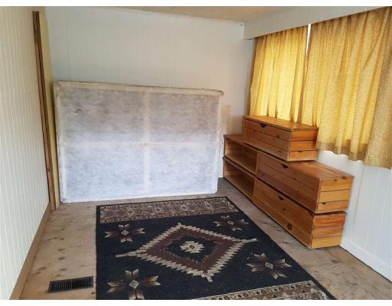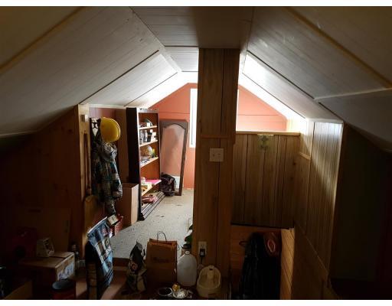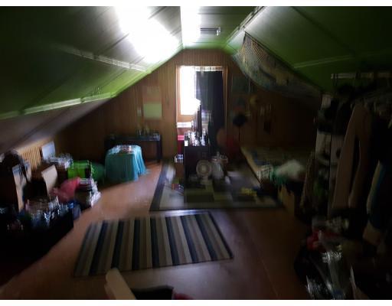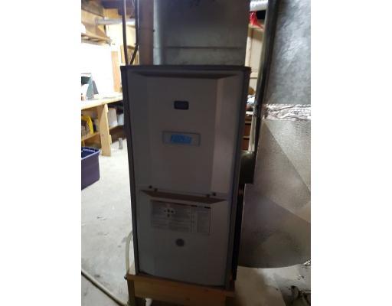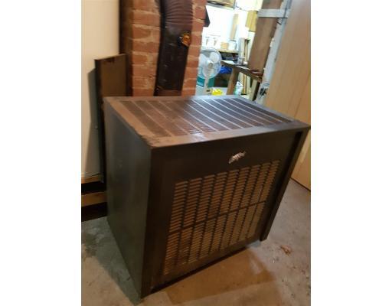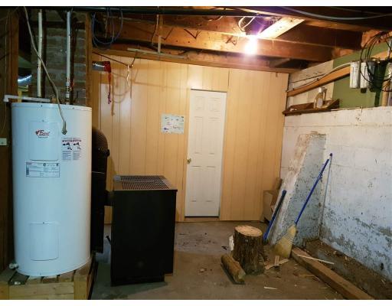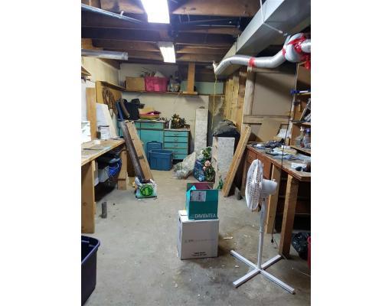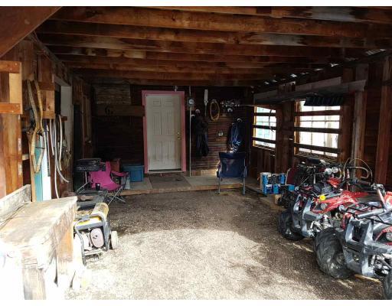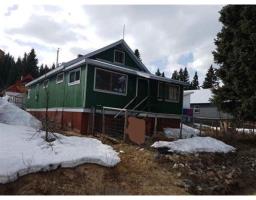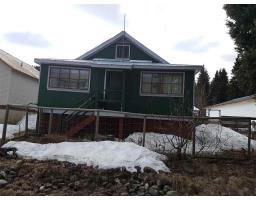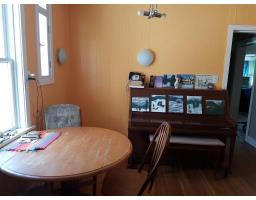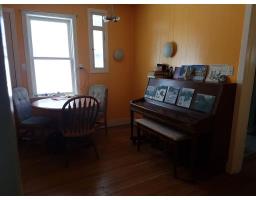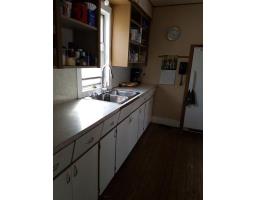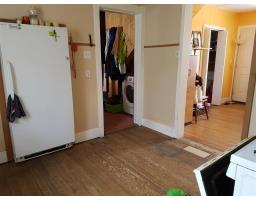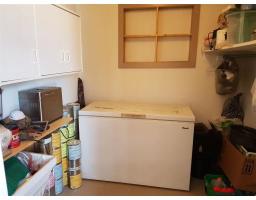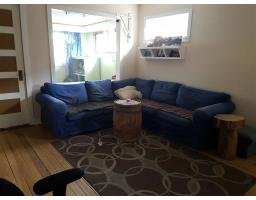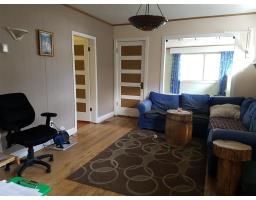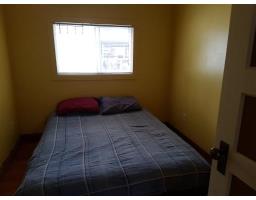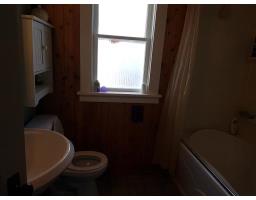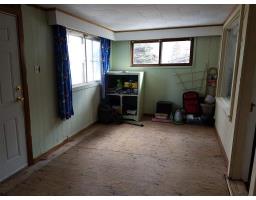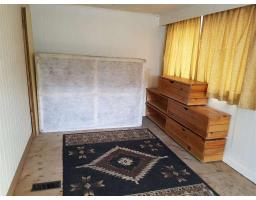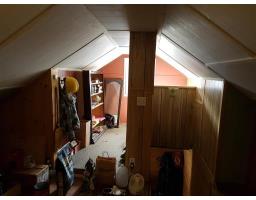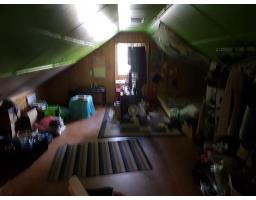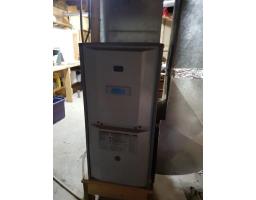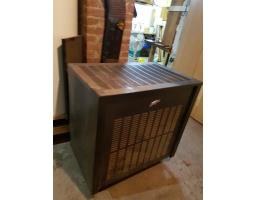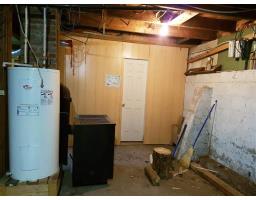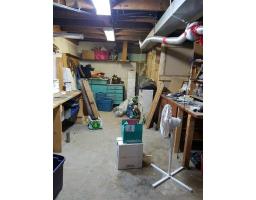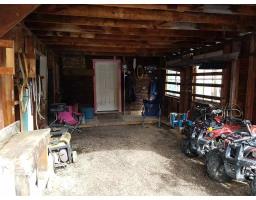4387 Mildred Avenue Wells, British Columbia V0K 2R0
4 Bedroom
1 Bathroom
1715 sqft
Fireplace
$113,900
Looking for a weekend getaway, or maybe an income property? This cute, period home in Wells just might be it! This cute, four-bedroom features a newer high-efficiency propane furnace, a brand-new hot water tank, a fenced side yard for your pets or kids, and is centrally located right across the street from the school! So kick back, slow down, and enjoy this wonderful little community. (id:22614)
Property Details
| MLS® Number | R2362117 |
| Property Type | Single Family |
Building
| Bathroom Total | 1 |
| Bedrooms Total | 4 |
| Appliances | Dryer, Refrigerator, Stove |
| Basement Development | Partially Finished |
| Basement Type | Partial (partially Finished) |
| Constructed Date | 1941 |
| Construction Style Attachment | Detached |
| Fireplace Present | Yes |
| Fireplace Total | 1 |
| Foundation Type | Concrete Perimeter |
| Roof Material | Metal |
| Roof Style | Conventional |
| Stories Total | 3 |
| Size Interior | 1715 Sqft |
| Type | House |
| Utility Water | Municipal Water |
Land
| Acreage | No |
| Size Irregular | 4088 |
| Size Total | 4088 Sqft |
| Size Total Text | 4088 Sqft |
Rooms
| Level | Type | Length | Width | Dimensions |
|---|---|---|---|---|
| Above | Mud Room | 7 ft ,6 in | 5 ft ,3 in | 7 ft ,6 in x 5 ft ,3 in |
| Above | Bedroom 3 | 13 ft ,6 in | 12 ft ,1 in | 13 ft ,6 in x 12 ft ,1 in |
| Above | Bedroom 4 | 18 ft ,6 in | 12 ft ,1 in | 18 ft ,6 in x 12 ft ,1 in |
| Basement | Bedroom 5 | 14 ft | 12 ft | 14 ft x 12 ft |
| Basement | Utility Room | 10 ft | 12 ft | 10 ft x 12 ft |
| Main Level | Dining Room | 7 ft ,9 in | 10 ft ,4 in | 7 ft ,9 in x 10 ft ,4 in |
| Main Level | Pantry | 7 ft ,7 in | 7 ft ,3 in | 7 ft ,7 in x 7 ft ,3 in |
| Main Level | Living Room | 16 ft ,1 in | 11 ft ,7 in | 16 ft ,1 in x 11 ft ,7 in |
| Main Level | Bedroom 2 | 10 ft ,1 in | 8 ft ,5 in | 10 ft ,1 in x 8 ft ,5 in |
| Main Level | Kitchen | 8 ft ,3 in | 11 ft ,7 in | 8 ft ,3 in x 11 ft ,7 in |
https://www.realtor.ca/PropertyDetails.aspx?PropertyId=20589072
Interested?
Contact us for more information
Pam Devereux
https://www.facebook.com/quesnelrealtor/?ref=settings
https://www.linkedin.com/in/pam-devereux-71a9a1156/
