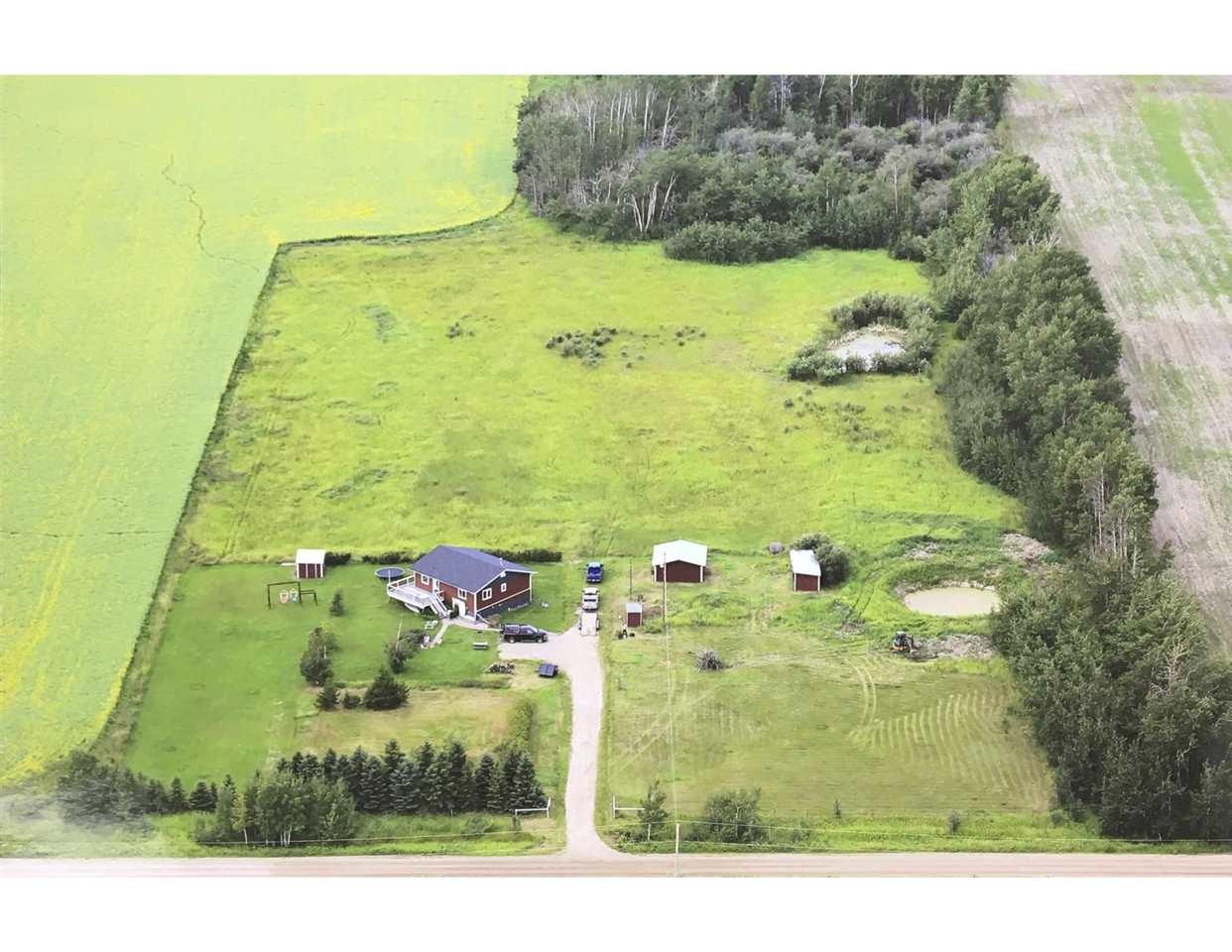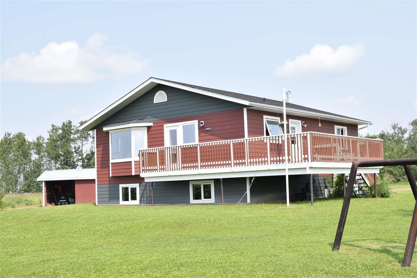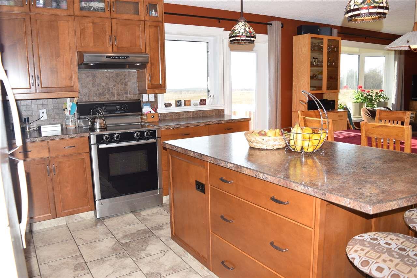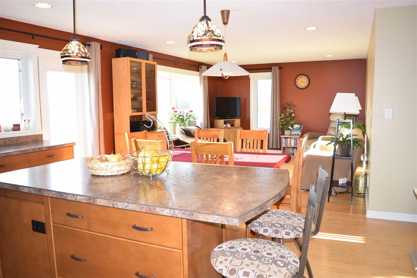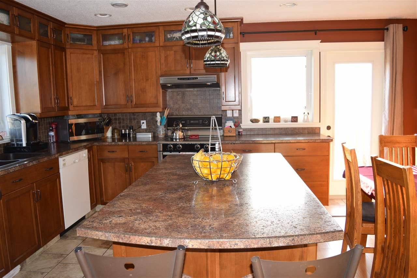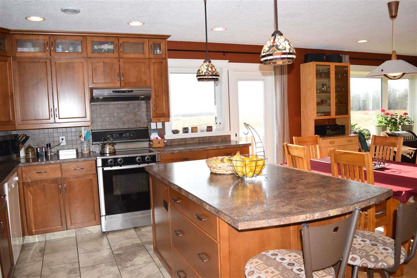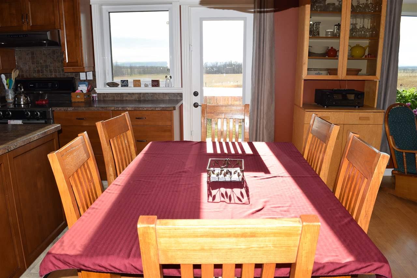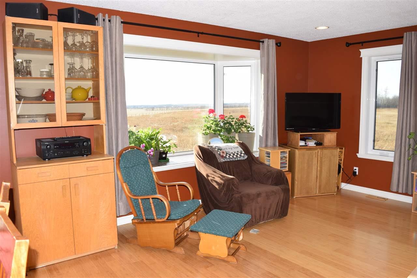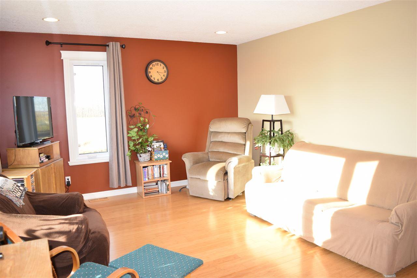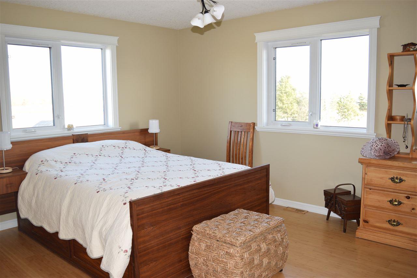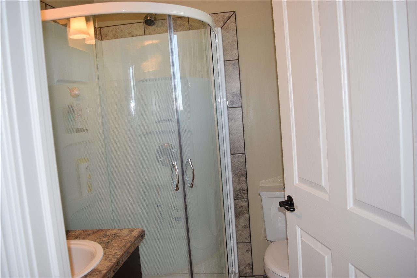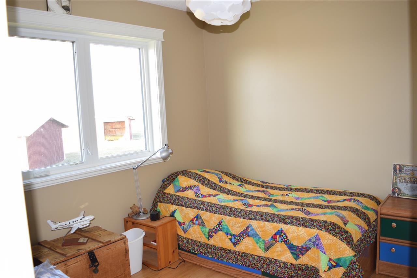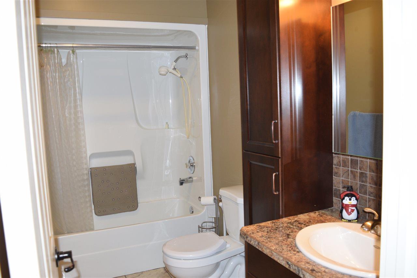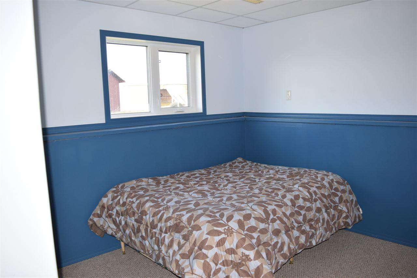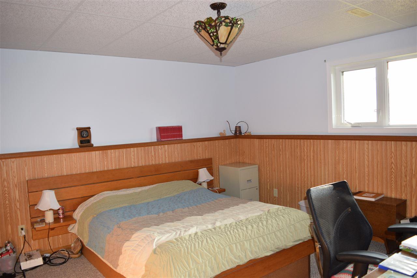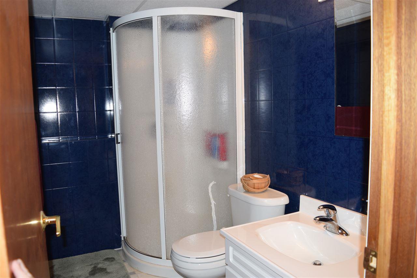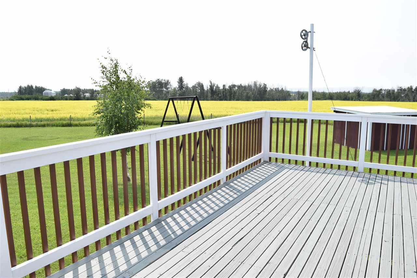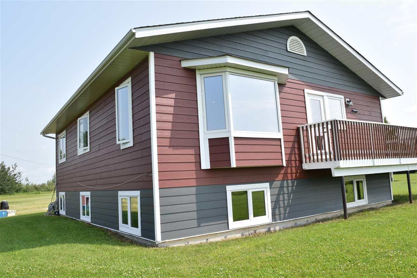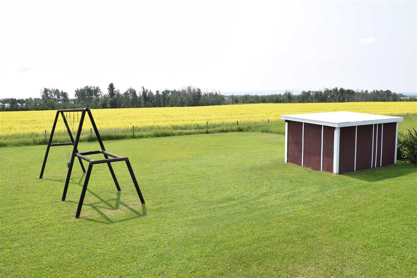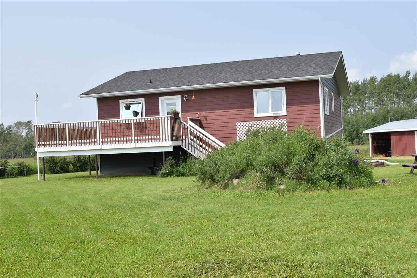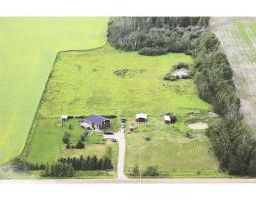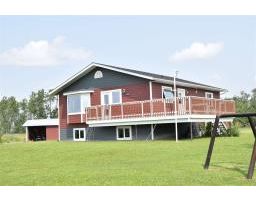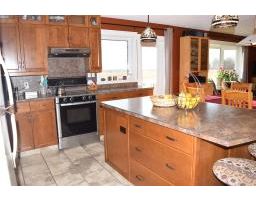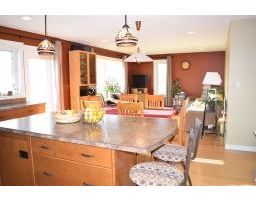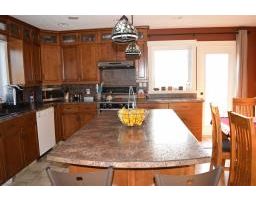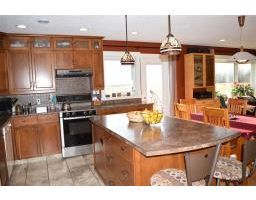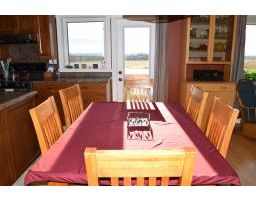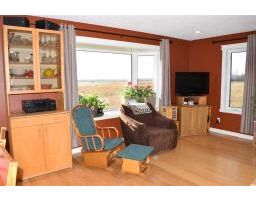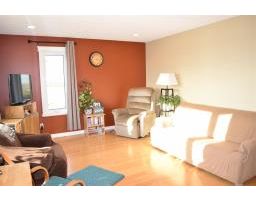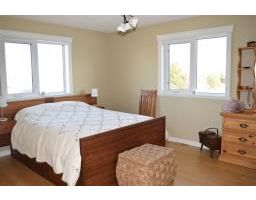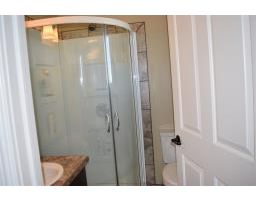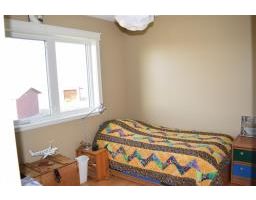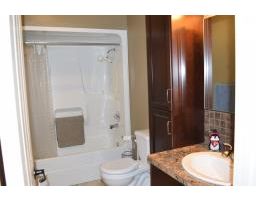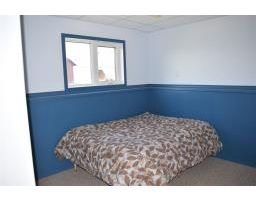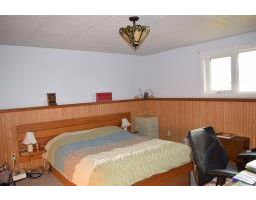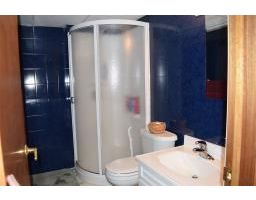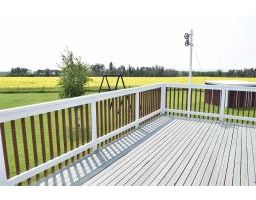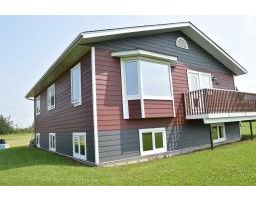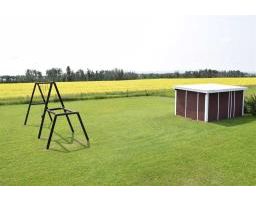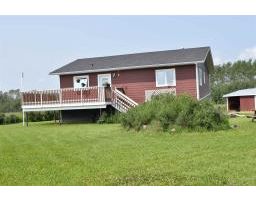9228 251 Road Fort St. John, British Columbia V0C 1C8
$599,900
Beautiful well constructed home on 7.6 Acres. Located 15 minutes from town, this home offers an amazing view of the sunsets & mountains. 2432 sq ft - 6 beds, 3 baths & fully finished basement. The main floor was totally renovated by Haab Homes in 2012 - new kitchen cabinets, countertops, bathrooms, trim, doors, all new windows (up & down), new bamboo & tile floors with in-floor heat. Attractive Hardi plank siding done in 2013 & shingles in 2014. Central vac system, cold room, storage area, air-to-air exchange system & 125 amp service. Lrg wrap around deck offers great space to relax & enjoy your morning coffee, Includes a hay shed, barn, horse shelter & lagoon. Hay fields & acreage is fully fenced. Close to the Baldonnel School. (id:22614)
Property Details
| MLS® Number | R2362670 |
| Property Type | Single Family |
Building
| Bathroom Total | 3 |
| Bedrooms Total | 6 |
| Appliances | Washer, Dryer, Refrigerator, Stove, Dishwasher |
| Basement Development | Finished |
| Basement Type | Unknown (finished) |
| Constructed Date | 1994 |
| Construction Style Attachment | Detached |
| Fireplace Present | No |
| Fixture | Drapes/window Coverings |
| Foundation Type | Concrete Perimeter |
| Roof Material | Asphalt Shingle |
| Roof Style | Conventional |
| Stories Total | 2 |
| Size Interior | 2432 Sqft |
| Type | House |
Land
| Acreage | Yes |
| Size Irregular | 7.6 |
| Size Total | 7.6 Ac |
| Size Total Text | 7.6 Ac |
Rooms
| Level | Type | Length | Width | Dimensions |
|---|---|---|---|---|
| Basement | Bedroom 4 | 13 ft ,1 in | 13 ft ,1 in | 13 ft ,1 in x 13 ft ,1 in |
| Basement | Recreational, Games Room | 15 ft | 17 ft ,3 in | 15 ft x 17 ft ,3 in |
| Basement | Bedroom 5 | 9 ft ,3 in | 10 ft ,6 in | 9 ft ,3 in x 10 ft ,6 in |
| Basement | Bedroom 6 | 9 ft ,2 in | 12 ft ,6 in | 9 ft ,2 in x 12 ft ,6 in |
| Basement | Utility Room | 17 ft | 7 ft ,7 in | 17 ft x 7 ft ,7 in |
| Basement | Storage | 8 ft | 6 ft ,5 in | 8 ft x 6 ft ,5 in |
| Main Level | Kitchen | 9 ft ,4 in | 16 ft | 9 ft ,4 in x 16 ft |
| Main Level | Dining Room | 6 ft ,5 in | 15 ft | 6 ft ,5 in x 15 ft |
| Main Level | Living Room | 15 ft | 12 ft ,1 in | 15 ft x 12 ft ,1 in |
| Main Level | Master Bedroom | 15 ft | 12 ft ,6 in | 15 ft x 12 ft ,6 in |
| Main Level | Bedroom 2 | 9 ft ,1 in | 9 ft ,9 in | 9 ft ,1 in x 9 ft ,9 in |
| Main Level | Bedroom 3 | 11 ft ,2 in | 7 ft ,7 in | 11 ft ,2 in x 7 ft ,7 in |
https://www.realtor.ca/PropertyDetails.aspx?PropertyId=20594274
Interested?
Contact us for more information
Jackie Carew
(250) 785-2551
www.century21.ca/jackie.carew
www.facebook.com/jackie.carew.35
www.linkedin.com/jackie.carew@century21.ca
www.twitter.com/jackiecentury21
