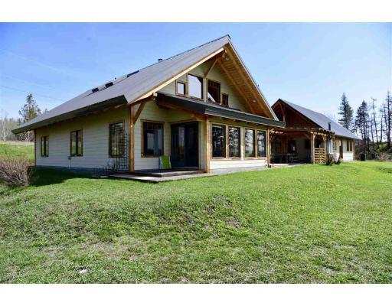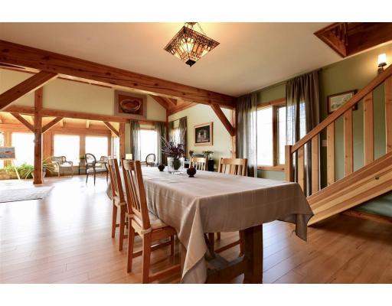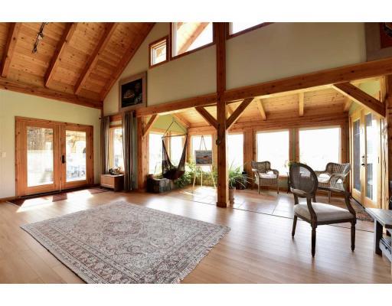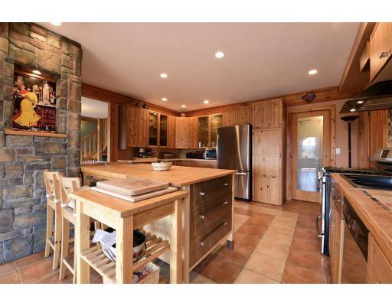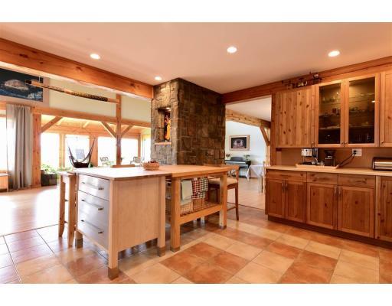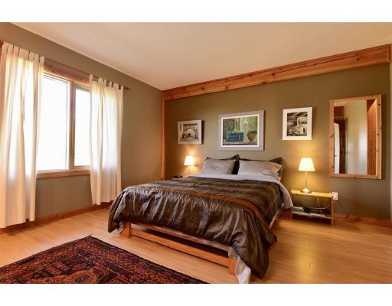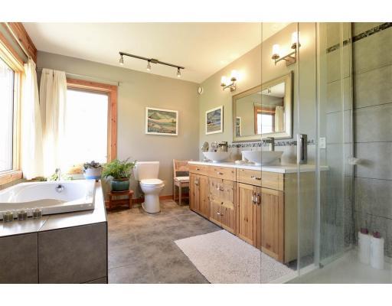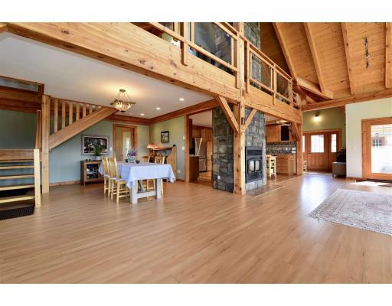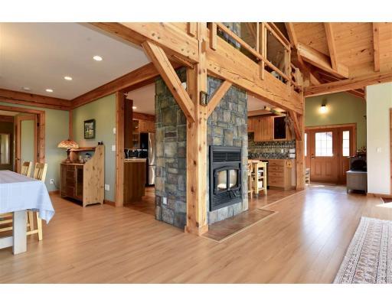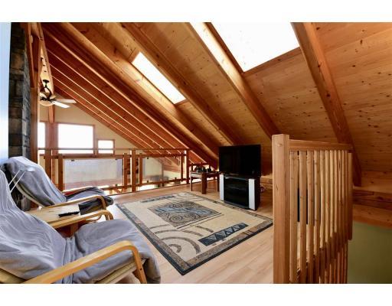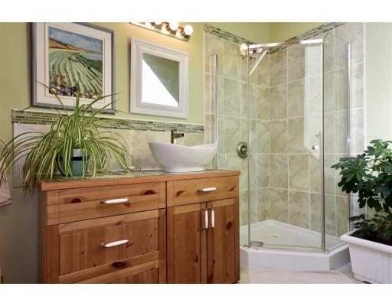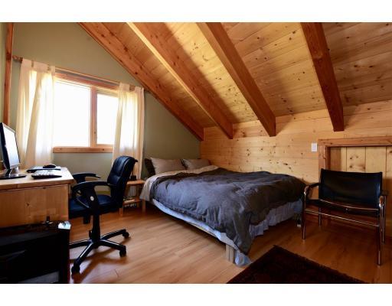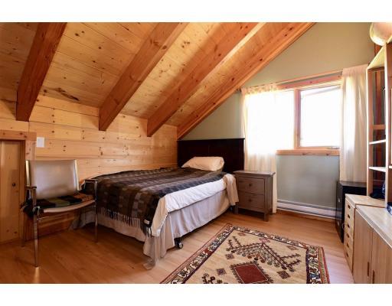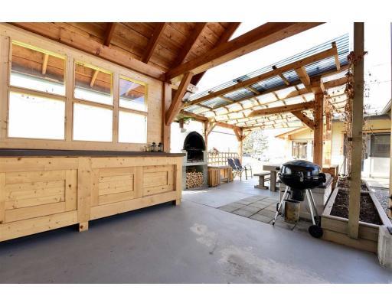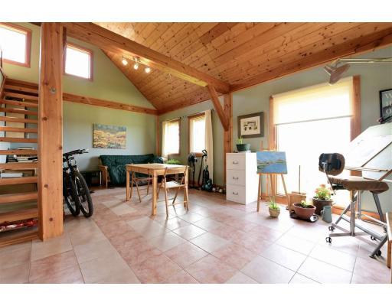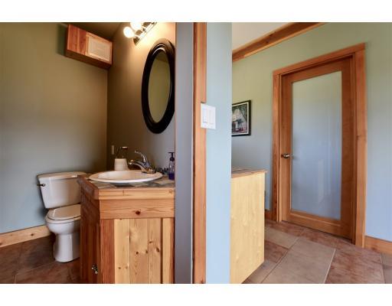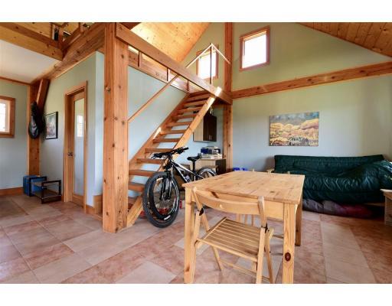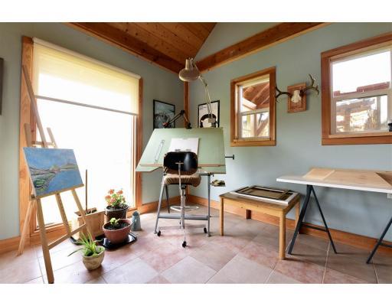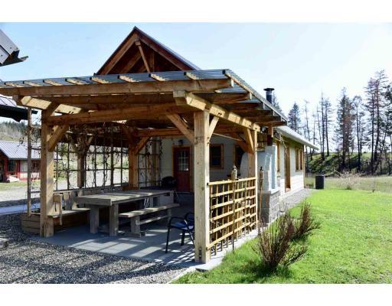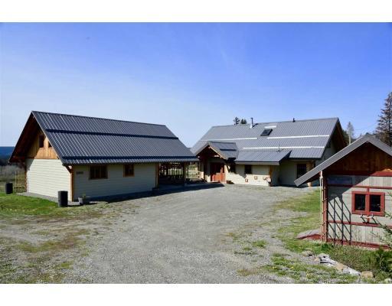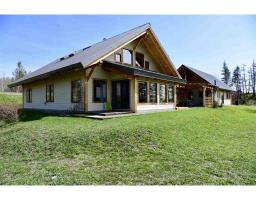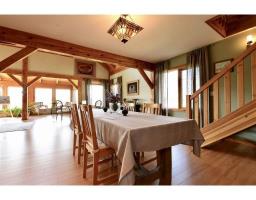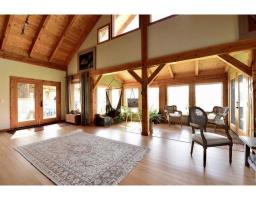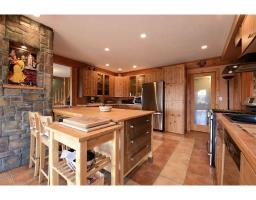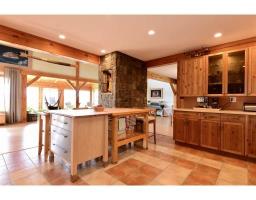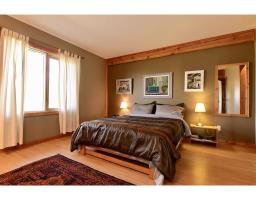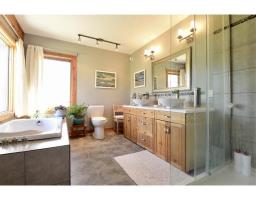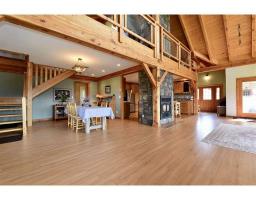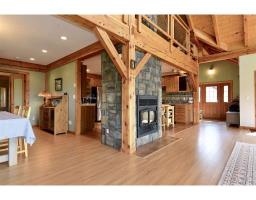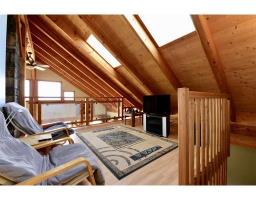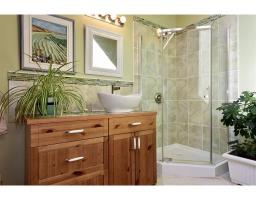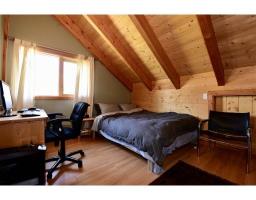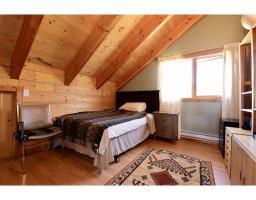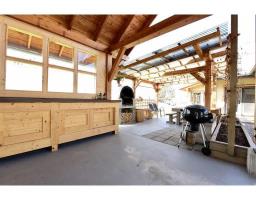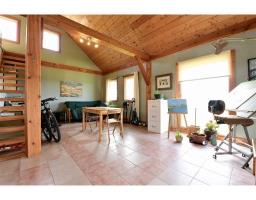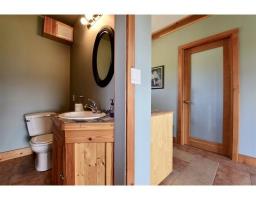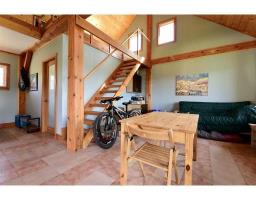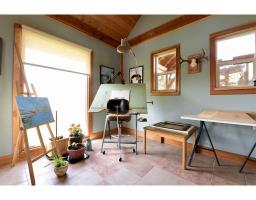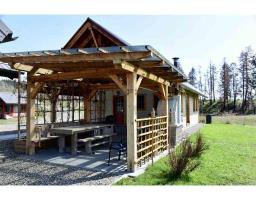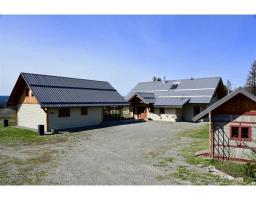2902 Gold Digger Drive 150 Mile House, British Columbia V0K 2G0
3 Bedroom
3 Bathroom
2407 sqft
Fireplace
Acreage
$558,000
Exquisite timber frame home built with the highest of quality & stunningly crafted attention to detail. Youâll step inside this 3 bedroom masterpiece just bursting with sunshine, exceptional vaulted ceilings, & open concept living at its finest. The upper loft is a wonderful well laid out space overlooking the lower level & out to the panoramic valley view. Enjoy all the privacy of your 4.96 acres in the covered 150 Mile, 10 minutes from town & quality elementary school catchment. The in-laws will love the adorable separate studio/carriage home as it wraps up this one of a kind country estate! (id:22614)
Property Details
| MLS® Number | R2362826 |
| Property Type | Single Family |
| Storage Type | Storage |
| View Type | View |
Building
| Bathroom Total | 3 |
| Bedrooms Total | 3 |
| Appliances | Washer/dryer Combo, Dishwasher, Refrigerator, Stove |
| Basement Type | None |
| Constructed Date | 2009 |
| Construction Style Attachment | Detached |
| Fireplace Present | Yes |
| Fireplace Total | 1 |
| Foundation Type | Concrete Slab |
| Roof Material | Metal |
| Roof Style | Conventional |
| Stories Total | 2 |
| Size Interior | 2407 Sqft |
| Type | House |
| Utility Water | Drilled Well |
Land
| Acreage | Yes |
| Size Irregular | 4.96 |
| Size Total | 4.96 Ac |
| Size Total Text | 4.96 Ac |
Rooms
| Level | Type | Length | Width | Dimensions |
|---|---|---|---|---|
| Above | Bedroom 2 | 11 ft ,4 in | 10 ft ,8 in | 11 ft ,4 in x 10 ft ,8 in |
| Above | Bedroom 3 | 11 ft ,1 in | 10 ft ,8 in | 11 ft ,1 in x 10 ft ,8 in |
| Above | Loft | 11 ft ,6 in | 12 ft ,6 in | 11 ft ,6 in x 12 ft ,6 in |
| Main Level | Other | 8 ft | 18 ft | 8 ft x 18 ft |
| Main Level | Living Room | 14 ft ,4 in | 32 ft | 14 ft ,4 in x 32 ft |
| Main Level | Dining Room | 15 ft | 16 ft | 15 ft x 16 ft |
| Main Level | Kitchen | 15 ft | 16 ft | 15 ft x 16 ft |
| Main Level | Laundry Room | 8 ft | 11 ft | 8 ft x 11 ft |
| Main Level | Foyer | 8 ft | 6 ft | 8 ft x 6 ft |
| Main Level | Master Bedroom | 14 ft | 13 ft ,4 in | 14 ft x 13 ft ,4 in |
| Main Level | Pantry | 4 ft ,5 in | 9 ft ,1 in | 4 ft ,5 in x 9 ft ,1 in |
https://www.realtor.ca/PropertyDetails.aspx?PropertyId=20599597
Interested?
Contact us for more information
