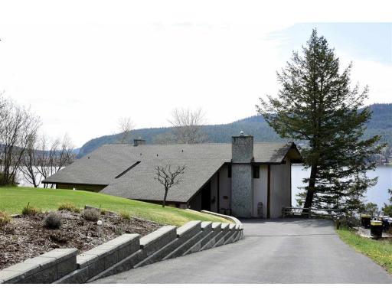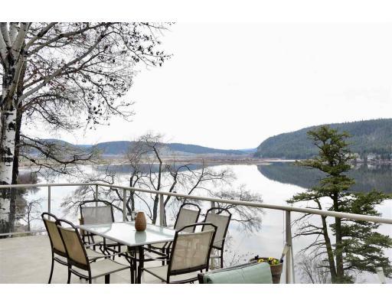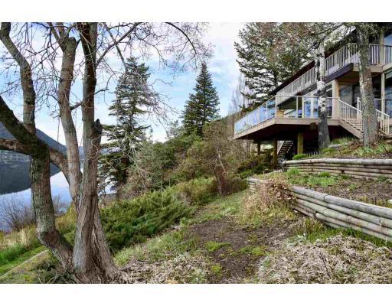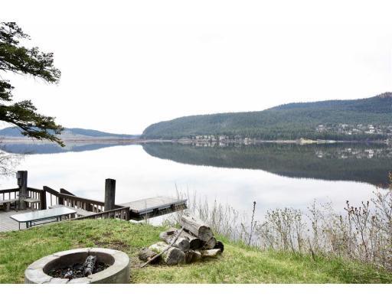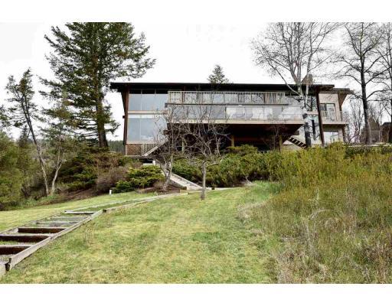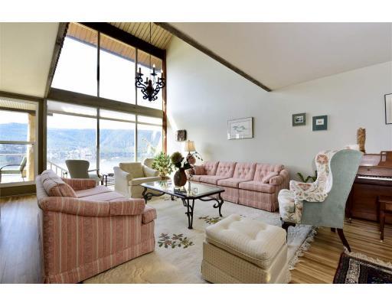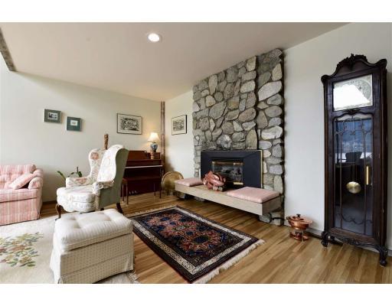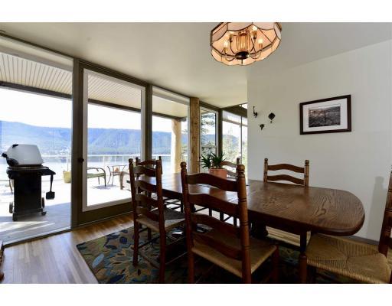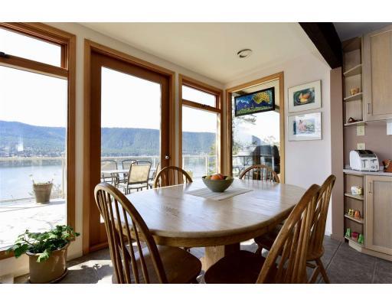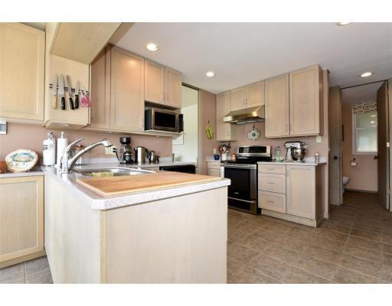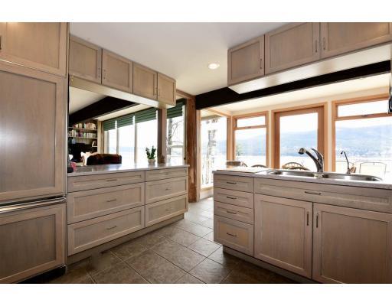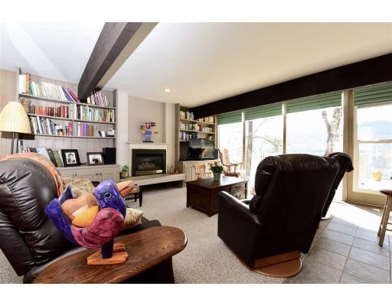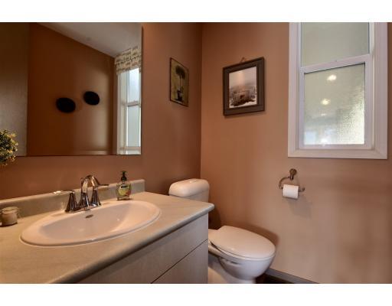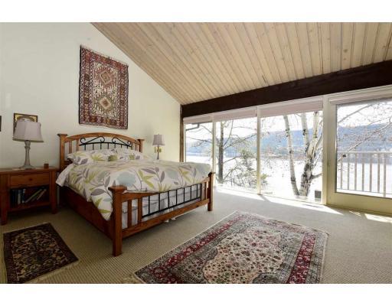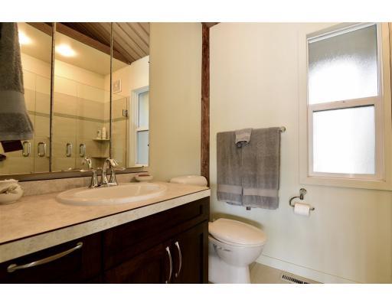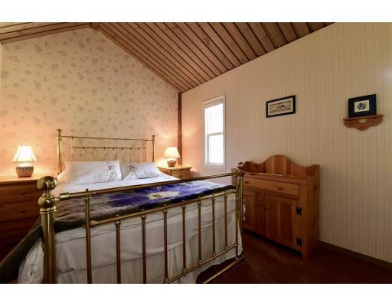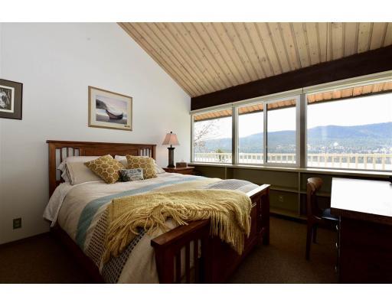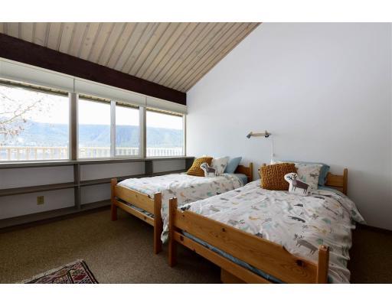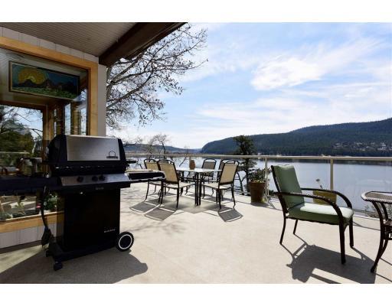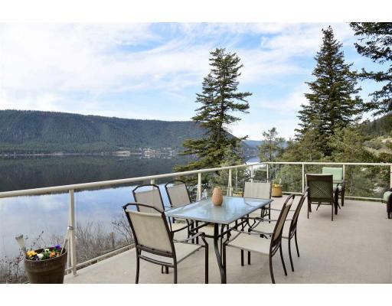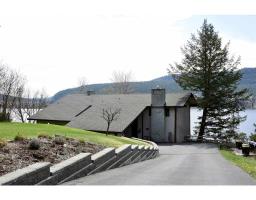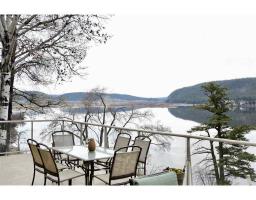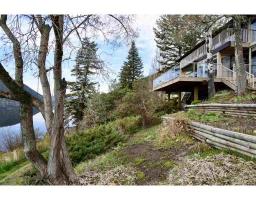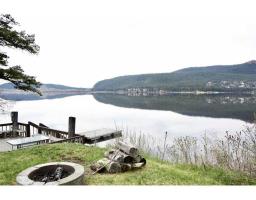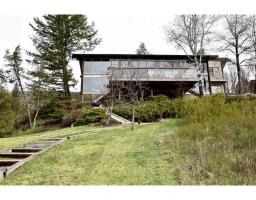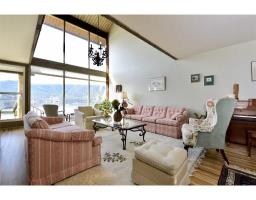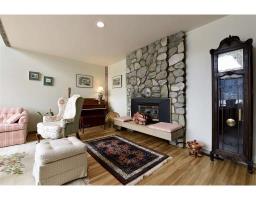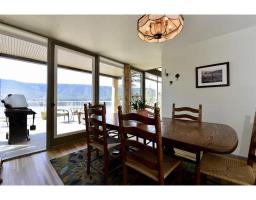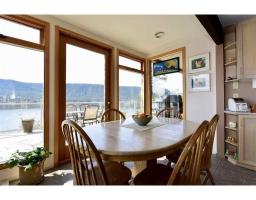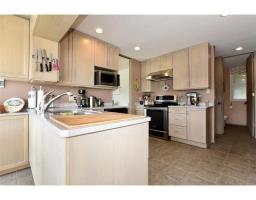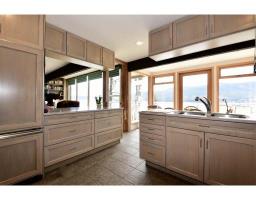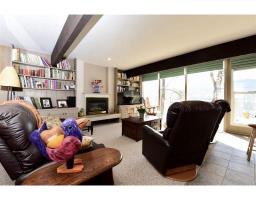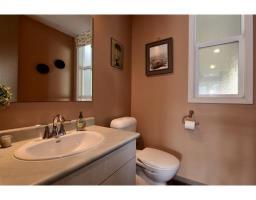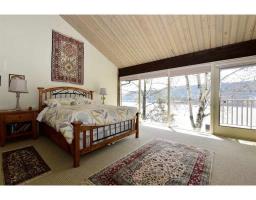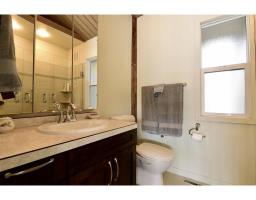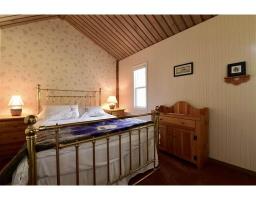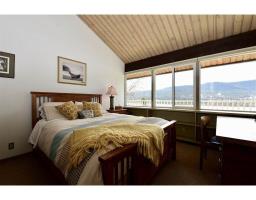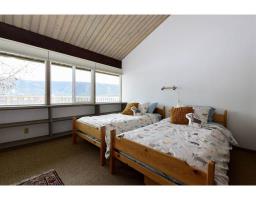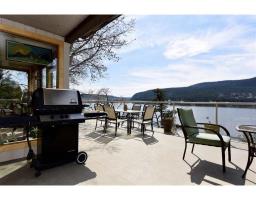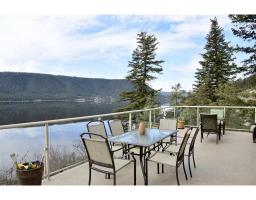2498 Sutton Road Lakeside Rural, British Columbia V2G 5H4
$695,000
BREATHTAKING & BURSTING WITH LOVE! This incredible ONE OF A KIND LAKESHORE PARADISE is an exceptional opportunity to make your family's every DREAM COME TRUE. The tranquil setting offers endless panoramic views and a home just bursting with sun-drenched exposure and floor to ceiling windows. Enjoy the upper level's 5 generous bedrooms, 3 baths and spectacular natural light! Youâll love the spacious deck with a sunshine awning and completely unobstructed views, ideal for long, lazy summer days. The lower lakeshore deck & boat dock offer easy access & wonderful natural landscape. Updates include kitchen reno 1997, septic drain field & secondary septic tank 2003, furnace 2005, driveway paved 2005, roof 2007, hot water (n/gas) 2015, induction range 2017. Come check it out! (id:22614)
Property Details
| MLS® Number | R2363370 |
| Property Type | Single Family |
| Storage Type | Storage |
| View Type | View |
| Water Front Type | Waterfront |
Building
| Bathroom Total | 4 |
| Bedrooms Total | 5 |
| Appliances | Washer/dryer Combo, Dishwasher, Refrigerator, Stove |
| Basement Type | Crawl Space |
| Constructed Date | 1964 |
| Construction Style Attachment | Detached |
| Fireplace Present | Yes |
| Fireplace Total | 2 |
| Foundation Type | Concrete Perimeter |
| Roof Material | Wood Shingles |
| Roof Style | Conventional |
| Stories Total | 2 |
| Size Interior | 3445 Sqft |
| Type | House |
| Utility Water | Drilled Well |
Land
| Acreage | No |
| Size Irregular | 0.93 |
| Size Total | 0.93 Ac |
| Size Total Text | 0.93 Ac |
Rooms
| Level | Type | Length | Width | Dimensions |
|---|---|---|---|---|
| Above | Bedroom 2 | 12 ft ,5 in | 11 ft ,5 in | 12 ft ,5 in x 11 ft ,5 in |
| Above | Master Bedroom | 15 ft ,8 in | 14 ft | 15 ft ,8 in x 14 ft |
| Above | Bedroom 3 | 10 ft ,1 in | 11 ft ,6 in | 10 ft ,1 in x 11 ft ,6 in |
| Above | Bedroom 4 | 10 ft ,1 in | 11 ft ,4 in | 10 ft ,1 in x 11 ft ,4 in |
| Above | Bedroom 5 | 13 ft ,5 in | 9 ft ,4 in | 13 ft ,5 in x 9 ft ,4 in |
| Above | Library | 3 ft ,7 in | 14 ft | 3 ft ,7 in x 14 ft |
| Main Level | Living Room | 15 ft ,8 in | 23 ft ,7 in | 15 ft ,8 in x 23 ft ,7 in |
| Main Level | Dining Room | 11 ft ,6 in | 13 ft ,9 in | 11 ft ,6 in x 13 ft ,9 in |
| Main Level | Kitchen | 12 ft | 13 ft ,9 in | 12 ft x 13 ft ,9 in |
| Main Level | Dining Nook | 7 ft | 11 ft ,4 in | 7 ft x 11 ft ,4 in |
| Main Level | Family Room | 15 ft ,8 in | 17 ft ,5 in | 15 ft ,8 in x 17 ft ,5 in |
| Main Level | Foyer | 7 ft | 4 ft ,6 in | 7 ft x 4 ft ,6 in |
| Main Level | Laundry Room | 13 ft ,6 in | 5 ft ,8 in | 13 ft ,6 in x 5 ft ,8 in |
| Main Level | Mud Room | 22 ft ,1 in | 15 ft ,6 in | 22 ft ,1 in x 15 ft ,6 in |
| Main Level | Office | 11 ft | 12 ft ,3 in | 11 ft x 12 ft ,3 in |
https://www.realtor.ca/PropertyDetails.aspx?PropertyId=20604224
Interested?
Contact us for more information
