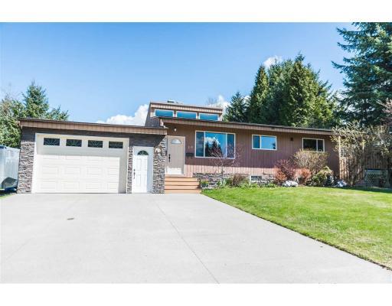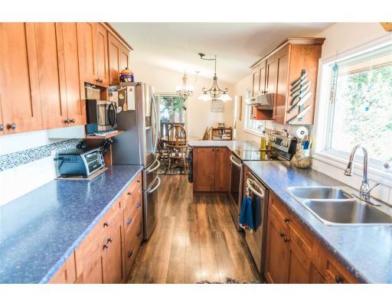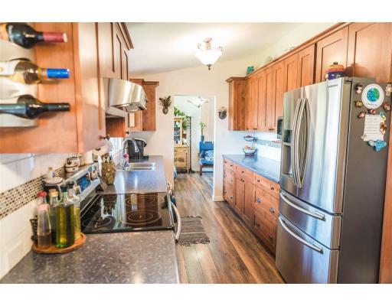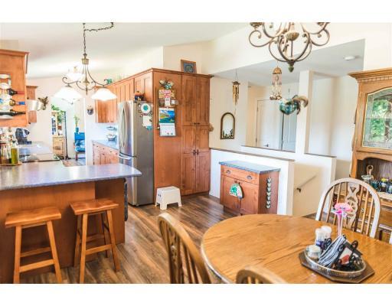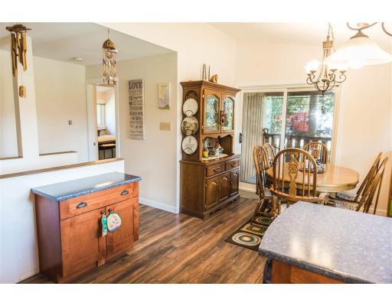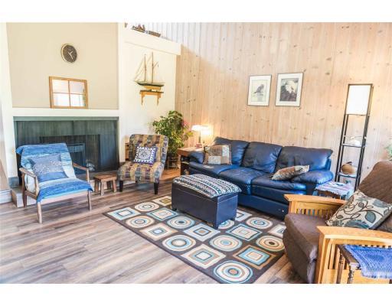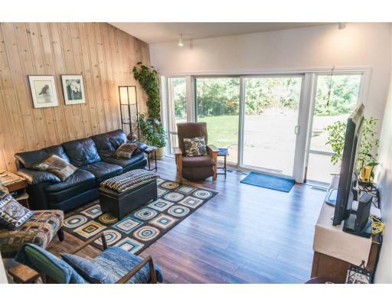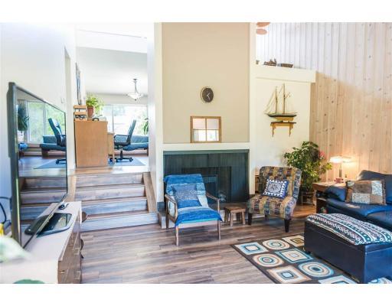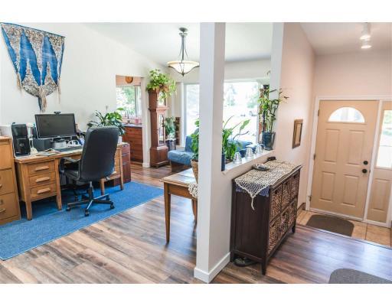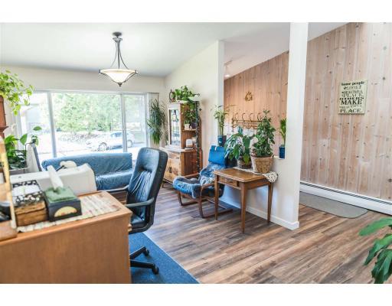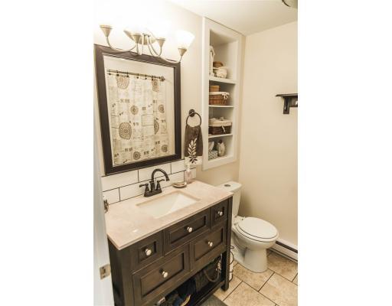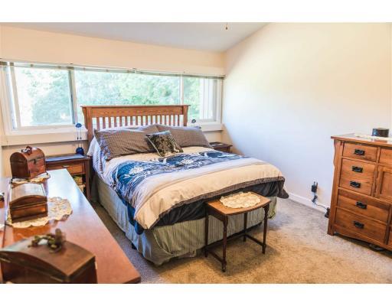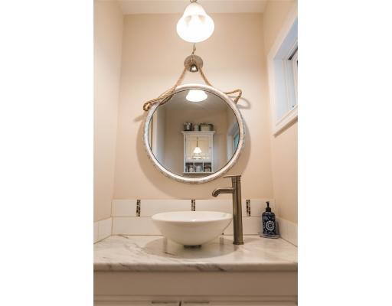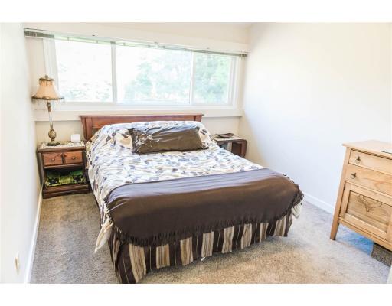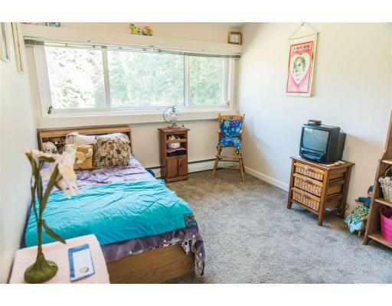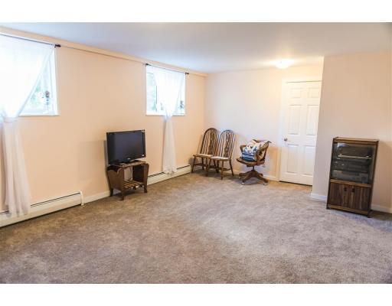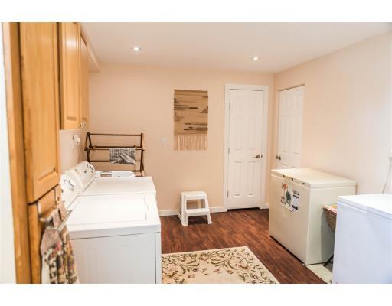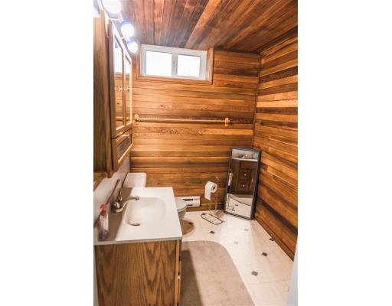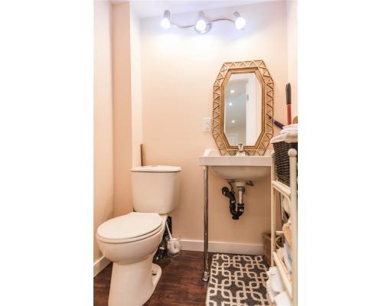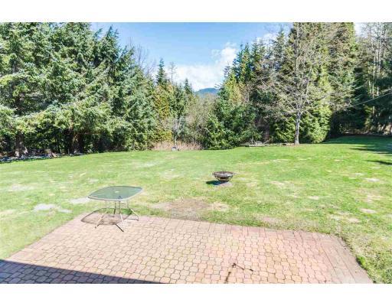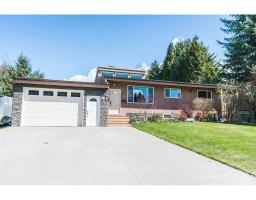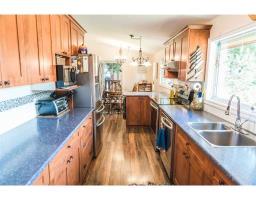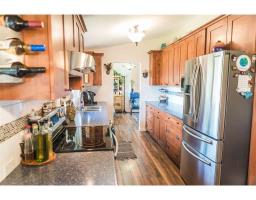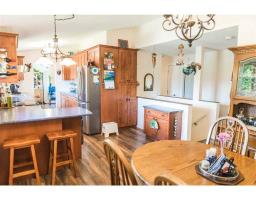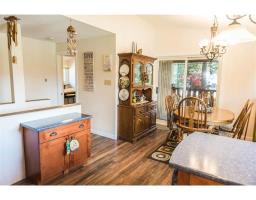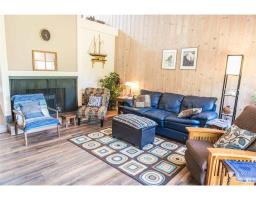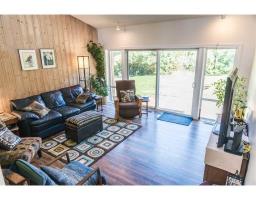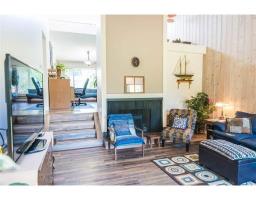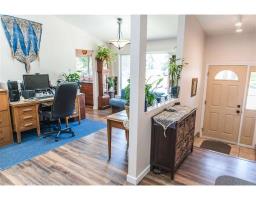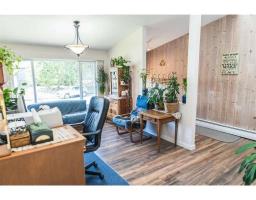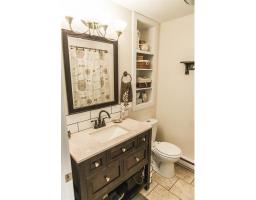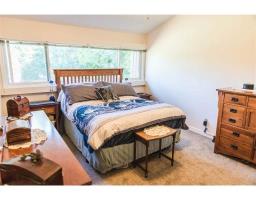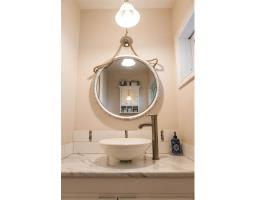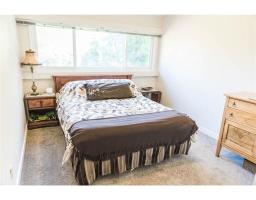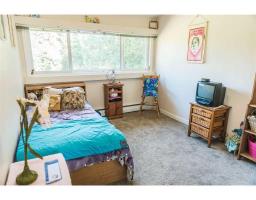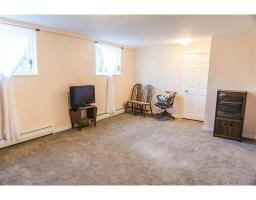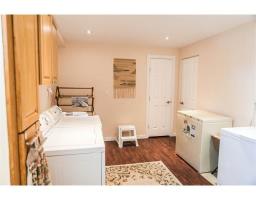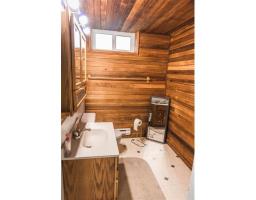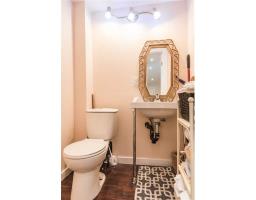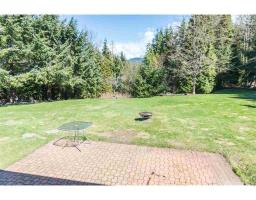19 Oersted Street Kitimat, British Columbia V8C 1J6
$594,990
* PREC - Personal Real Estate Corporation. Beautiful west-coast, contemporary, custom home--to be appreciated as soon as you walk in the door! Vaulted ceilings with loads of natural light. Sunken living room with wide, sliding doors into your 1/3-acre private yard with mountain views--backing onto the valley. Updates include: beautiful AC5 laminate flooring throughout main living areas, kitchen and bathrooms. Master has 2-pc bathroom and large closets. Downstairs you'll find updated vinyl plank flooring, a large family room plus 2 other bedrooms, including 2 additional bathrooms and access to your large, double garage. New concrete driveway, newer high-efficiency gas boiler, and a wood fireplace in the living room complete this attractive package!! (id:22614)
Property Details
| MLS® Number | R2364101 |
| Property Type | Single Family |
| View Type | Mountain View |
Building
| Bathroom Total | 4 |
| Bedrooms Total | 5 |
| Basement Development | Finished |
| Basement Type | Unknown (finished) |
| Constructed Date | 1971 |
| Construction Style Attachment | Detached |
| Fireplace Present | Yes |
| Fireplace Total | 1 |
| Foundation Type | Concrete Perimeter |
| Roof Material | Asphalt Shingle |
| Roof Style | Conventional |
| Stories Total | 2 |
| Size Interior | 2818 Sqft |
| Type | House |
| Utility Water | Community Water System |
Land
| Acreage | No |
| Size Irregular | 14560 |
| Size Total | 14560 Sqft |
| Size Total Text | 14560 Sqft |
Rooms
| Level | Type | Length | Width | Dimensions |
|---|---|---|---|---|
| Lower Level | Bedroom 4 | 10 ft ,8 in | 13 ft ,2 in | 10 ft ,8 in x 13 ft ,2 in |
| Lower Level | Bedroom 5 | 10 ft ,7 in | 10 ft ,5 in | 10 ft ,7 in x 10 ft ,5 in |
| Lower Level | Family Room | 13 ft ,7 in | 20 ft ,3 in | 13 ft ,7 in x 20 ft ,3 in |
| Lower Level | Laundry Room | 10 ft ,6 in | 13 ft ,7 in | 10 ft ,6 in x 13 ft ,7 in |
| Main Level | Kitchen | 14 ft ,7 in | 9 ft ,4 in | 14 ft ,7 in x 9 ft ,4 in |
| Main Level | Eating Area | 10 ft ,1 in | 12 ft ,2 in | 10 ft ,1 in x 12 ft ,2 in |
| Main Level | Dining Room | 10 ft ,7 in | 17 ft ,6 in | 10 ft ,7 in x 17 ft ,6 in |
| Main Level | Living Room | 17 ft ,2 in | 15 ft ,7 in | 17 ft ,2 in x 15 ft ,7 in |
| Main Level | Master Bedroom | 14 ft ,3 in | 11 ft ,4 in | 14 ft ,3 in x 11 ft ,4 in |
| Main Level | Bedroom 2 | 9 ft ,1 in | 11 ft ,7 in | 9 ft ,1 in x 11 ft ,7 in |
| Main Level | Bedroom 3 | 9 ft ,1 in | 11 ft ,7 in | 9 ft ,1 in x 11 ft ,7 in |
https://www.realtor.ca/PropertyDetails.aspx?PropertyId=20612045
Interested?
Contact us for more information
Annelise Miller
Personal Real Estate Corporation
Hayley Vilness
