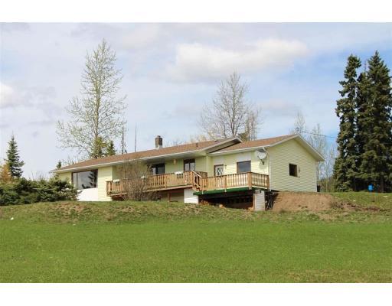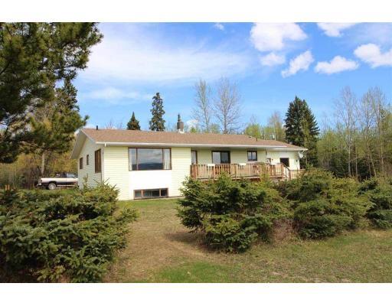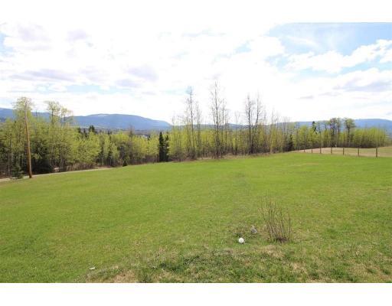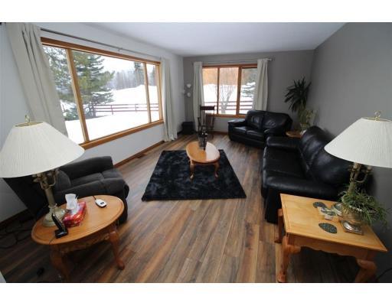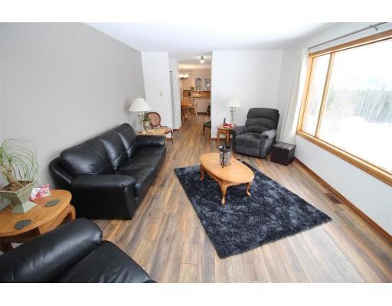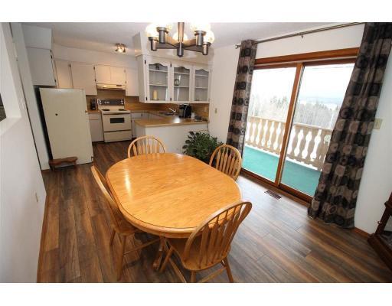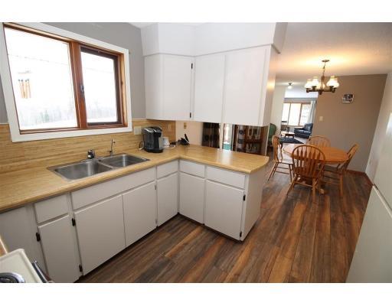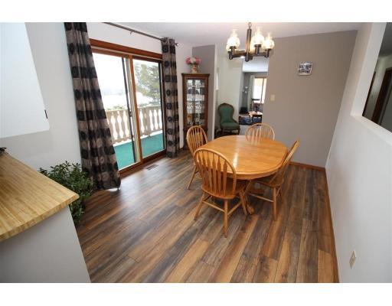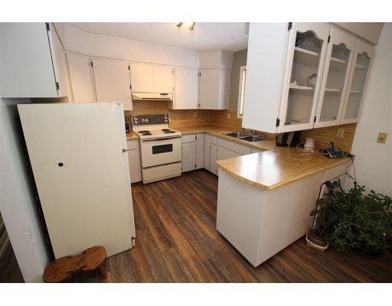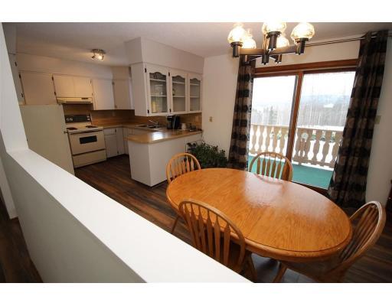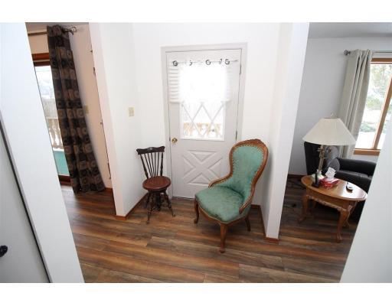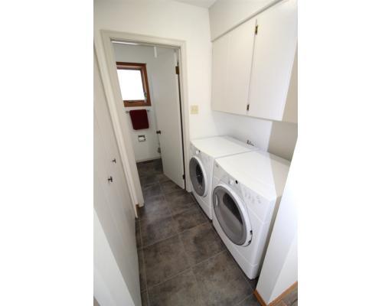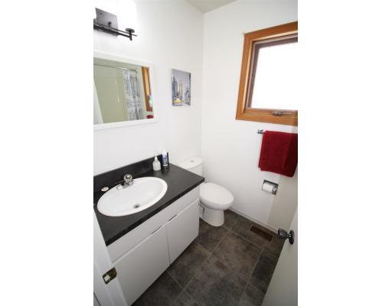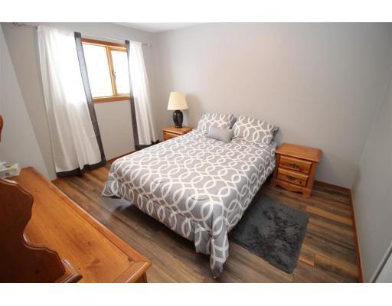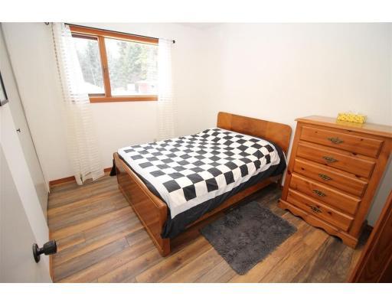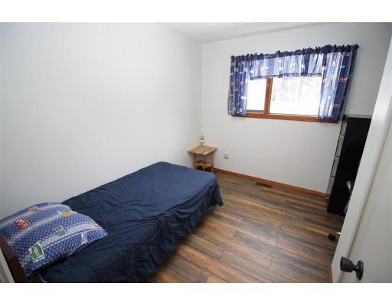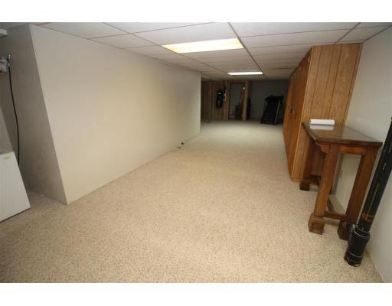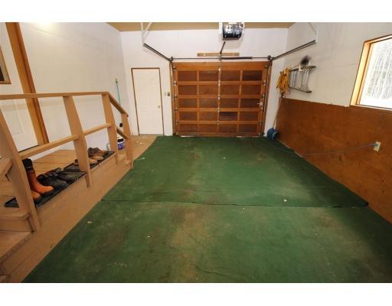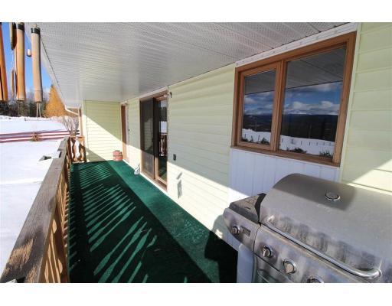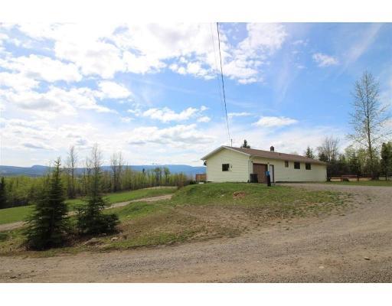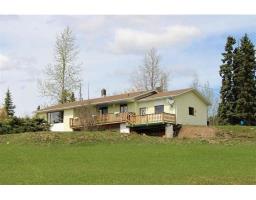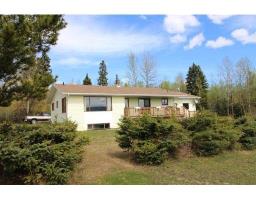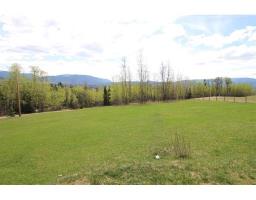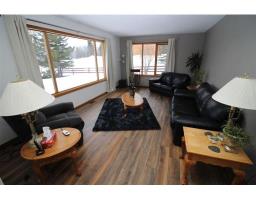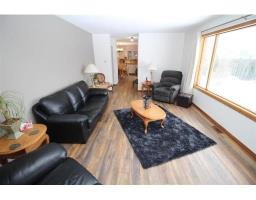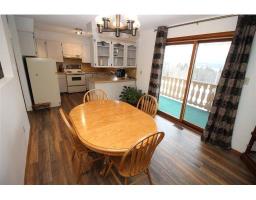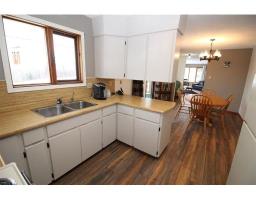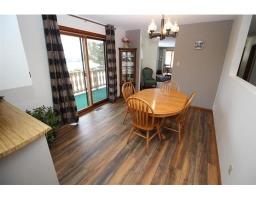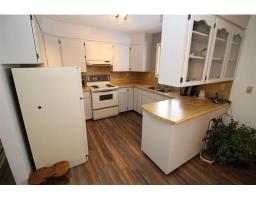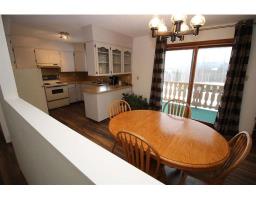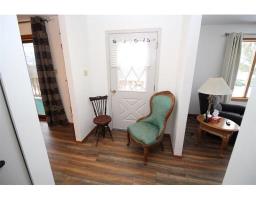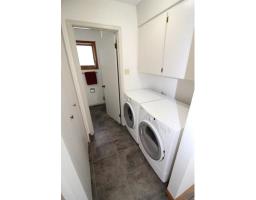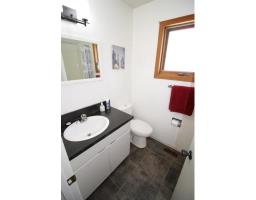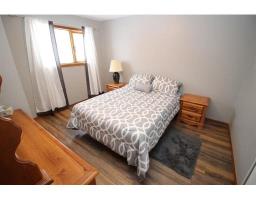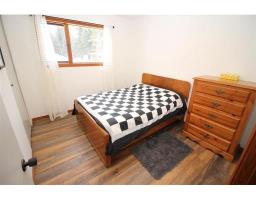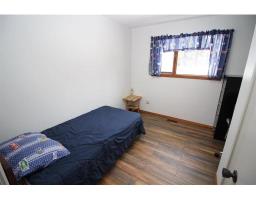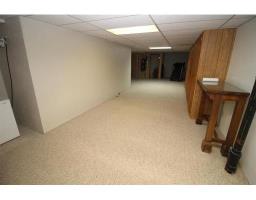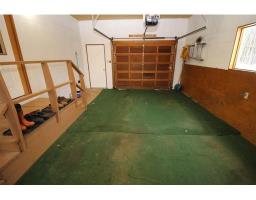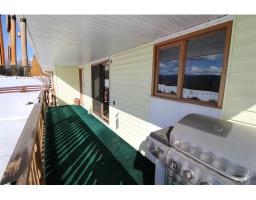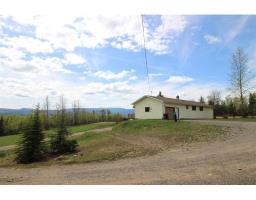3300 Norwood Street Houston, British Columbia V0J 1Z2
$269,700
* PREC - Personal Real Estate Corporation. 3 Acres! 4 bdrm family home on nicely developed 3 acres just minutes from town. Great view overlooking the valley with Mountain Range views. Lots of parking, attached garage, covered deck, open sundeck off the front of the home, overlooking huge front yard. Bright Living room on main with big windows, large dining rm w/patio doors to covered deck. 3 bdms, 2 full baths & laundry on main. The Rec room in the bsmt is Huge! Bsmt also features 4th bdrm, 4 pc, bath, & a workshop/utility rm w/ convenient walk-out bsmt entry (perfect for bringing in firewood). Wood/electric forced air furnace, 200 amp service, storage shed, spot to build a shop. New roof in 2017. Newer laminate floors on main, newer paint, central vac. Drilled well supplies cistern in bsmt. Appl. incl. Quick possession available! (id:22614)
Property Details
| MLS® Number | R2364097 |
| Property Type | Single Family |
| View Type | Mountain View, Valley View |
Building
| Bathroom Total | 3 |
| Bedrooms Total | 4 |
| Appliances | Washer/dryer Combo, Refrigerator, Stove |
| Basement Development | Finished |
| Basement Type | Unknown (finished) |
| Constructed Date | 1984 |
| Construction Style Attachment | Detached |
| Fireplace Present | Yes |
| Fireplace Total | 1 |
| Foundation Type | Wood |
| Roof Material | Fiberglass |
| Roof Style | Conventional |
| Stories Total | 2 |
| Size Interior | 2656 Sqft |
| Type | House |
Land
| Acreage | Yes |
| Size Irregular | 3 |
| Size Total | 3 Ac |
| Size Total Text | 3 Ac |
Rooms
| Level | Type | Length | Width | Dimensions |
|---|---|---|---|---|
| Basement | Bedroom 4 | 18 ft ,1 in | 10 ft ,1 in | 18 ft ,1 in x 10 ft ,1 in |
| Basement | Recreational, Games Room | 18 ft | 47 ft | 18 ft x 47 ft |
| Basement | Workshop | 9 ft ,4 in | 26 ft | 9 ft ,4 in x 26 ft |
| Main Level | Living Room | 19 ft | 12 ft ,4 in | 19 ft x 12 ft ,4 in |
| Main Level | Kitchen | 10 ft | 10 ft ,4 in | 10 ft x 10 ft ,4 in |
| Main Level | Dining Room | 10 ft ,4 in | 12 ft | 10 ft ,4 in x 12 ft |
| Main Level | Master Bedroom | 12 ft ,6 in | 10 ft ,4 in | 12 ft ,6 in x 10 ft ,4 in |
| Main Level | Bedroom 2 | 10 ft ,4 in | 9 ft ,1 in | 10 ft ,4 in x 9 ft ,1 in |
| Main Level | Bedroom 3 | 10 ft ,4 in | 8 ft ,1 in | 10 ft ,4 in x 8 ft ,1 in |
| Main Level | Laundry Room | 5 ft | 5 ft ,5 in | 5 ft x 5 ft ,5 in |
https://www.realtor.ca/PropertyDetails.aspx?PropertyId=20612044
Interested?
Contact us for more information
Dan Hansma
Personal Real Estate Corporation
www.danhansma.ca
https://www.facebook.com/danhansma.calderwoodrealty
