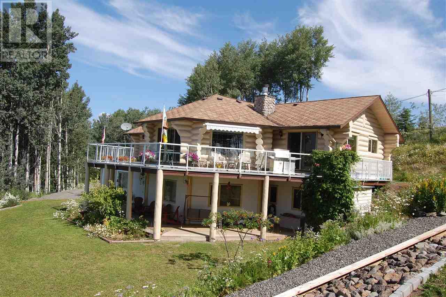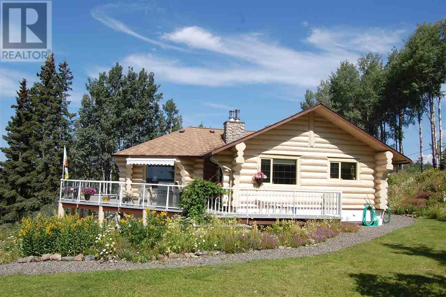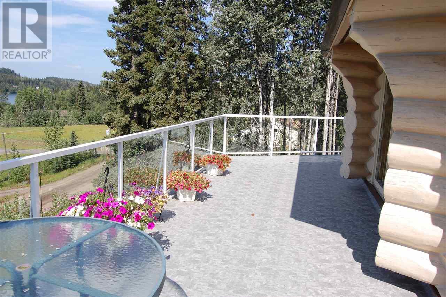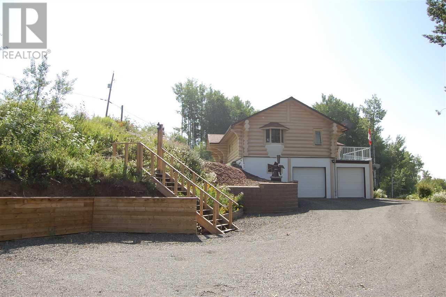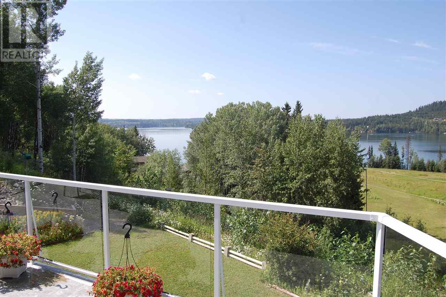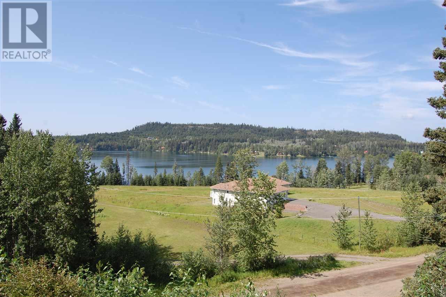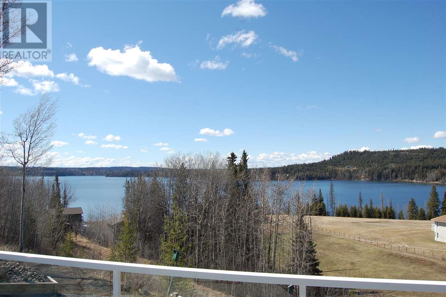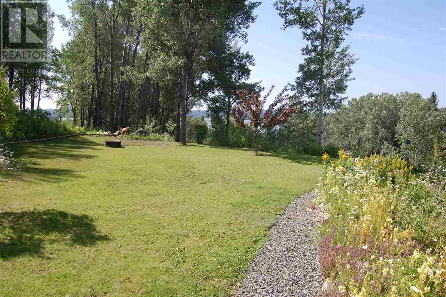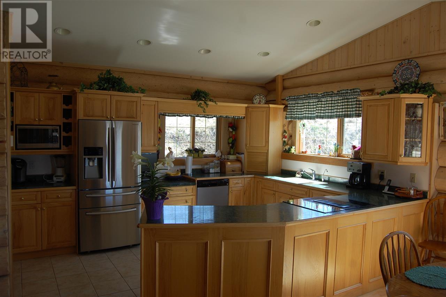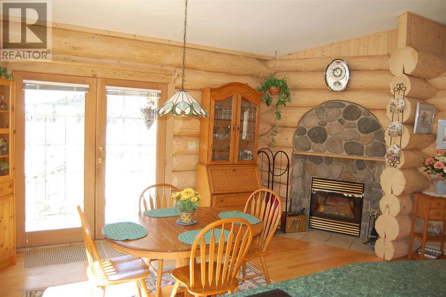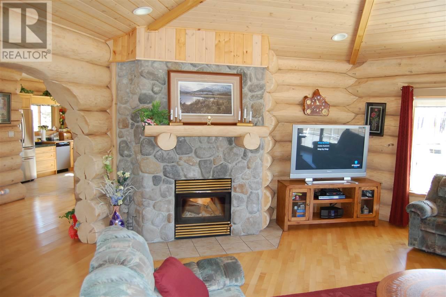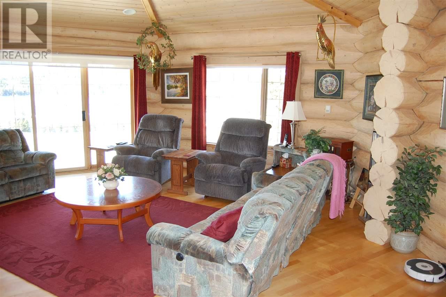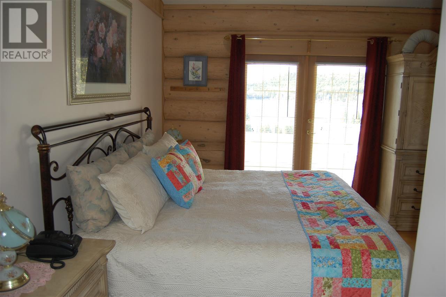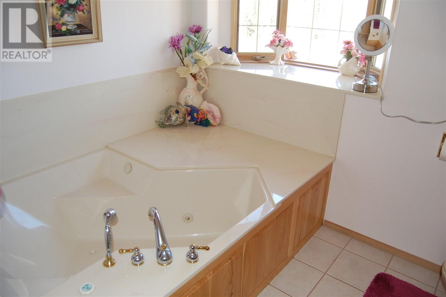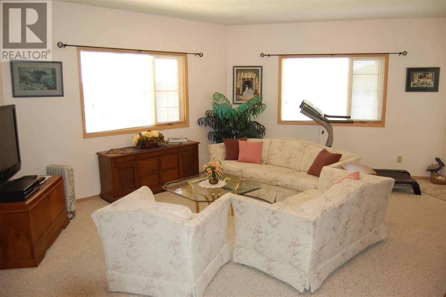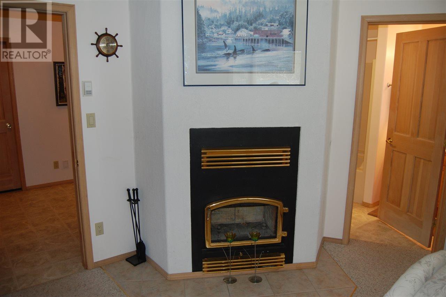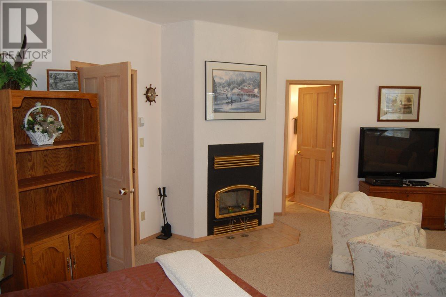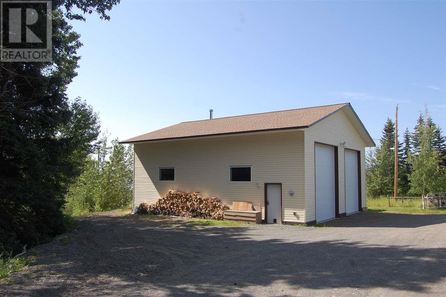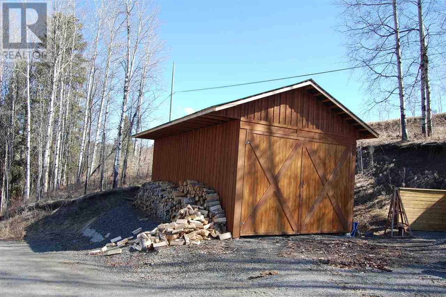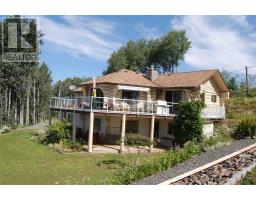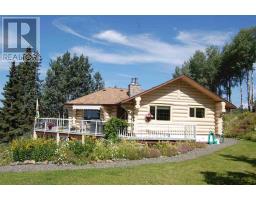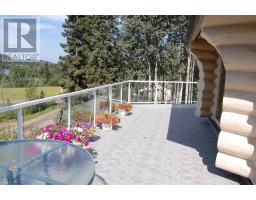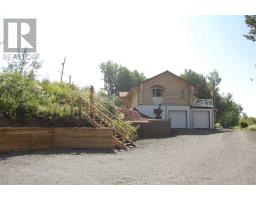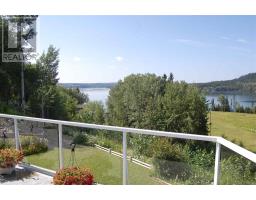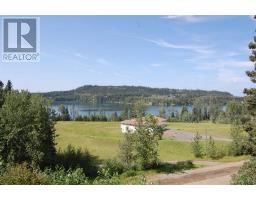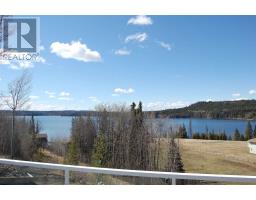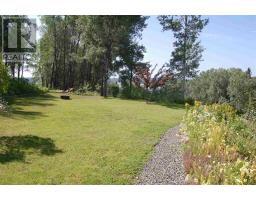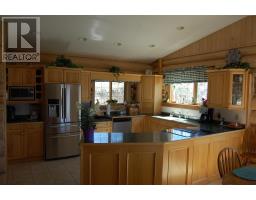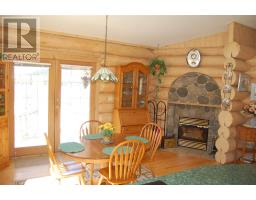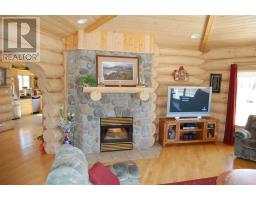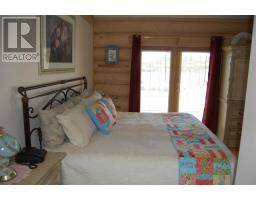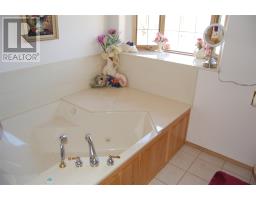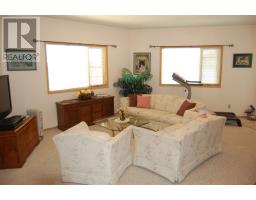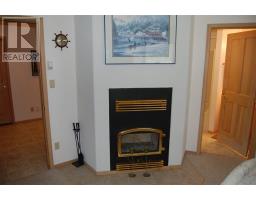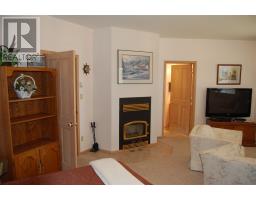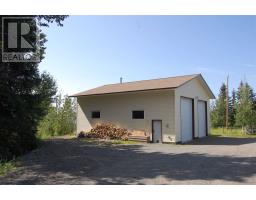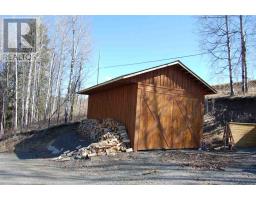7947 Viewland Road Bridge Lake, British Columbia V0K 1X2
$699,900
Beautiful log home on over 2 acres with spectacular view over Bridge Lake. Custom built three bedroom home with fully finished basement and wrap around decks. Geothermal in-floor heating, vaulted ceilings on main floor, half-bath for guests, bright and airy hexagon shaped living room with unobstructed lake views, two-sided rock fireplace connects to spacious gourmet kitchen with stainless steel appliances. Master bedroom with four-piece ensuite including jacuzzi tub and walk-in closet. Fully-finished walk-out basement with lake views offers a studio-sized bedroom with fireplace connected to a four-piece bathroom, additional bedroom, sauna & double garage. Outbuildings include 16'x30' storage shed and 36'x42' heated shop with two-piece bathroom & two 12'x14' doors. 9464/KV (id:22614)
Property Details
| MLS® Number | R2364401 |
| Property Type | Single Family |
| Storage Type | Storage |
| Structure | Workshop |
| View Type | View |
Building
| Bathroom Total | 3 |
| Bedrooms Total | 3 |
| Appliances | Sauna, Washer, Dryer, Refrigerator, Stove, Dishwasher |
| Basement Development | Finished |
| Basement Type | Full (finished) |
| Constructed Date | 2000 |
| Construction Style Attachment | Detached |
| Fireplace Present | Yes |
| Fireplace Total | 2 |
| Foundation Type | Concrete Perimeter |
| Roof Material | Asphalt Shingle |
| Roof Style | Conventional |
| Stories Total | 2 |
| Size Interior | 2720 Sqft |
| Type | House |
| Utility Water | Drilled Well |
Land
| Acreage | Yes |
| Size Irregular | 2.24 |
| Size Total | 2.24 Ac |
| Size Total Text | 2.24 Ac |
Rooms
| Level | Type | Length | Width | Dimensions |
|---|---|---|---|---|
| Basement | Bedroom 2 | 21 ft ,6 in | 22 ft | 21 ft ,6 in x 22 ft |
| Basement | Bedroom 3 | 8 ft ,8 in | 14 ft ,9 in | 8 ft ,8 in x 14 ft ,9 in |
| Basement | Utility Room | 6 ft ,1 in | 6 ft ,1 in | 6 ft ,1 in x 6 ft ,1 in |
| Basement | Sauna | 14 ft ,2 in | 10 ft ,7 in | 14 ft ,2 in x 10 ft ,7 in |
| Basement | Storage | 6 ft ,6 in | 7 ft | 6 ft ,6 in x 7 ft |
| Main Level | Kitchen | 10 ft | 14 ft ,7 in | 10 ft x 14 ft ,7 in |
| Main Level | Dining Room | 11 ft ,4 in | 15 ft ,8 in | 11 ft ,4 in x 15 ft ,8 in |
| Main Level | Living Room | 21 ft ,3 in | 23 ft | 21 ft ,3 in x 23 ft |
| Main Level | Office | 14 ft ,5 in | 9 ft ,5 in | 14 ft ,5 in x 9 ft ,5 in |
| Main Level | Master Bedroom | 15 ft | 12 ft ,9 in | 15 ft x 12 ft ,9 in |
https://www.realtor.ca/PropertyDetails.aspx?PropertyId=20612895
Interested?
Contact us for more information
Klaus Vogel
(250) 593-2328
