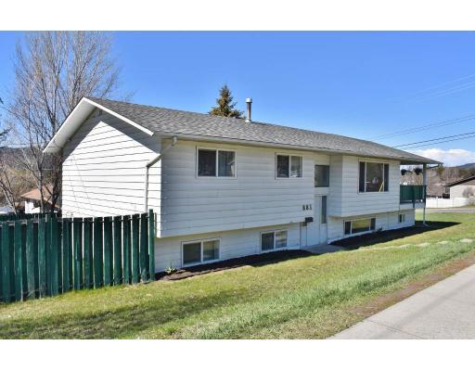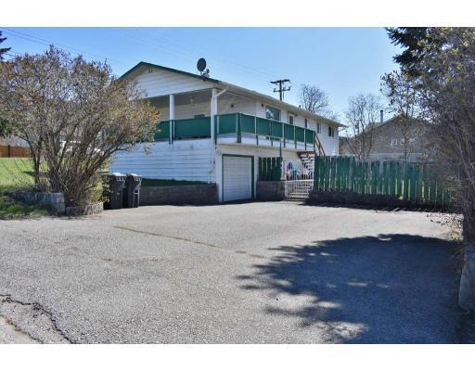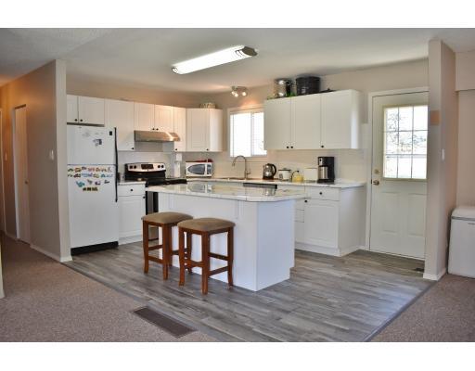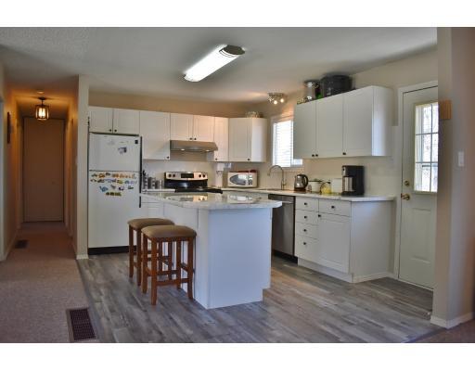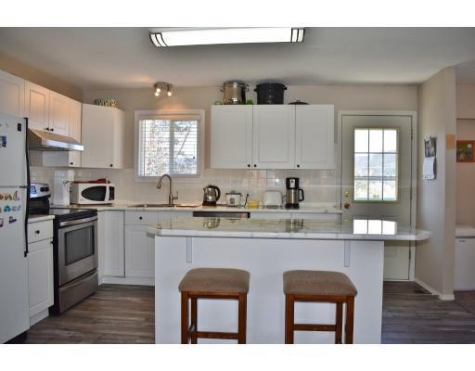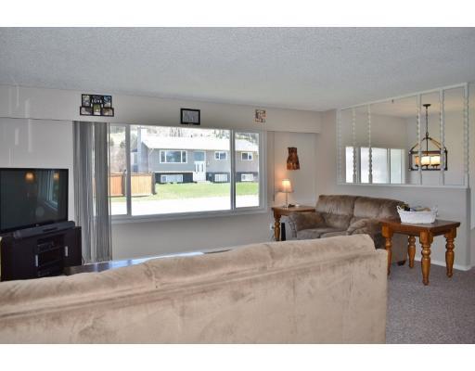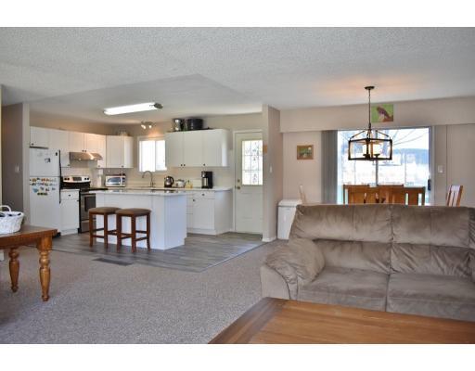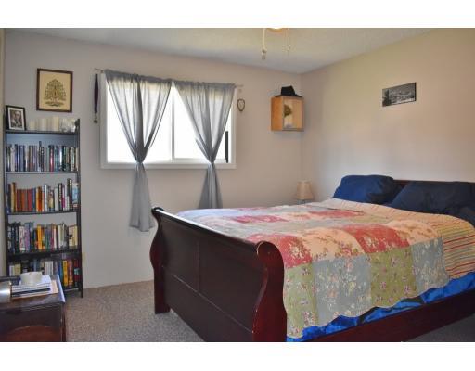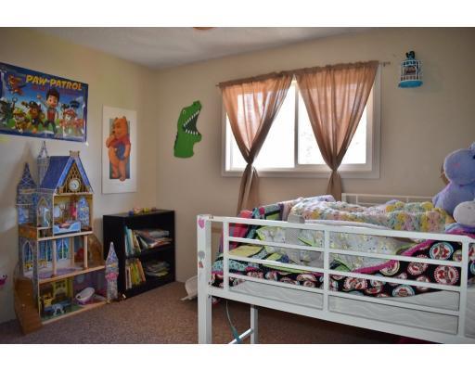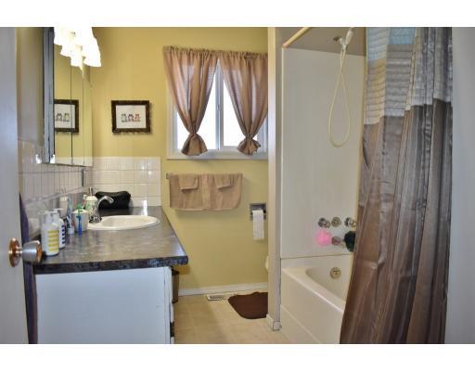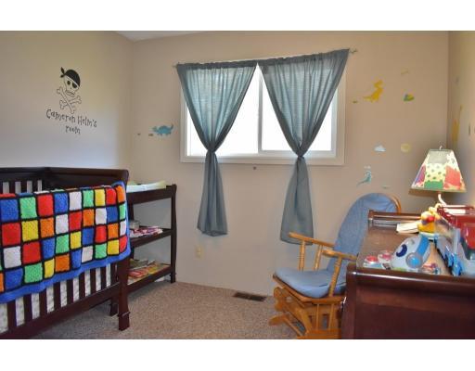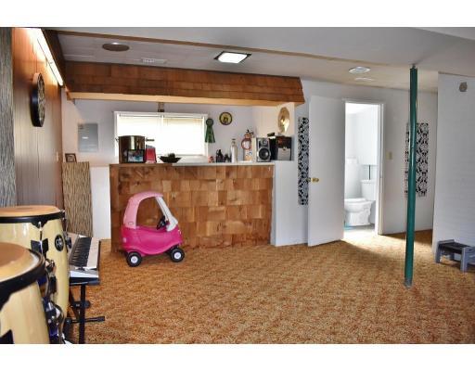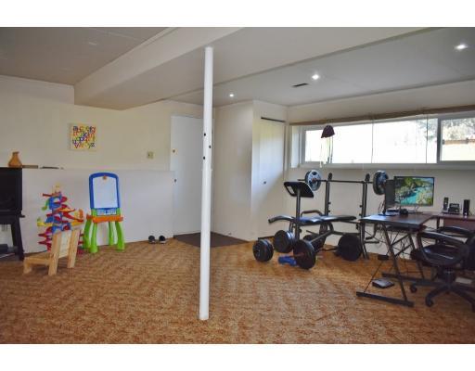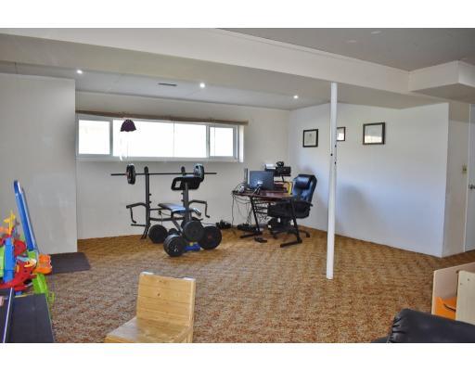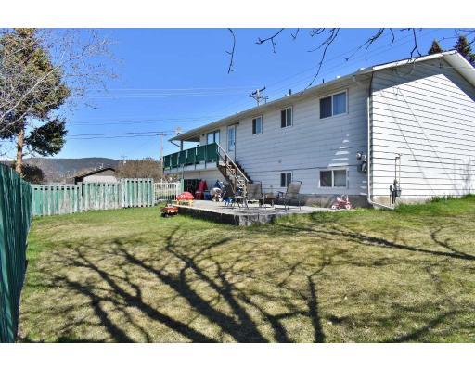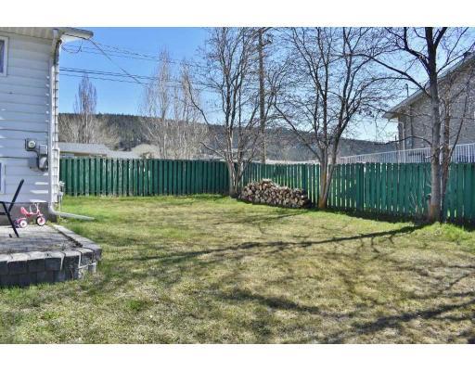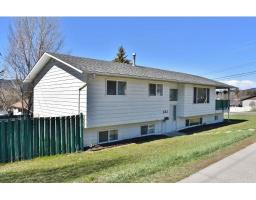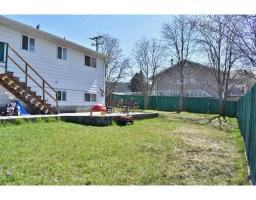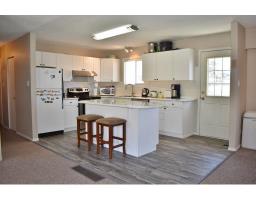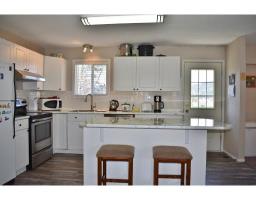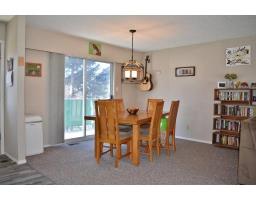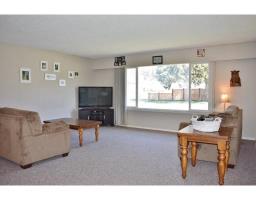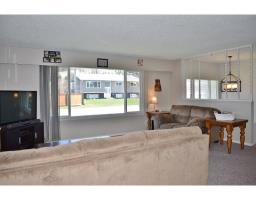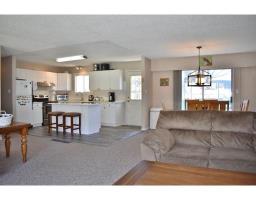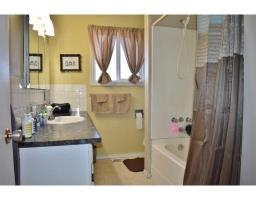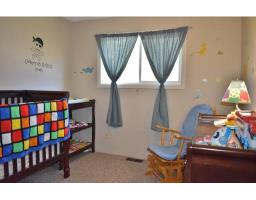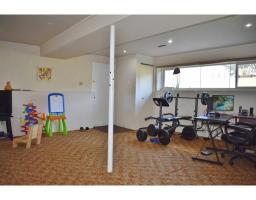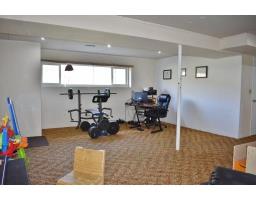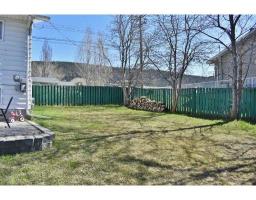883 Western Avenue Williams Lake, British Columbia V2G 2J5
3 Bedroom
2 Bathroom
2392 sqft
Garden Area
$269,000
Centrally located 3 bedroom family home on an amazing oversized lot. The open concept design is perfect for entertaining, with a newly updated kitchen, patio doors opening to the large covered deck and 2 huge family rooms. With large bedrooms, tons of natural light, a wet bar, sauna and many more great features. The giant corner lot offers a huge fenced yard, attached garage and a double parking pad. Within walking distance of the hospital, parks, churches and all levels of schooling, this great home is an ideal place to plant family roots for years to come. (id:22614)
Property Details
| MLS® Number | R2364513 |
| Property Type | Single Family |
| Storage Type | Storage |
Building
| Bathroom Total | 2 |
| Bedrooms Total | 3 |
| Appliances | Washer, Dryer, Refrigerator, Stove, Dishwasher |
| Basement Type | Full |
| Constructed Date | 1975 |
| Construction Style Attachment | Detached |
| Fireplace Present | No |
| Foundation Type | Concrete Perimeter |
| Roof Material | Asphalt Shingle |
| Roof Style | Conventional |
| Stories Total | 2 |
| Size Interior | 2392 Sqft |
| Type | House |
| Utility Water | Municipal Water |
Land
| Acreage | No |
| Landscape Features | Garden Area |
| Size Irregular | 8400 |
| Size Total | 8400 Sqft |
| Size Total Text | 8400 Sqft |
Rooms
| Level | Type | Length | Width | Dimensions |
|---|---|---|---|---|
| Lower Level | Family Room | 17 ft ,3 in | 17 ft ,3 in | 17 ft ,3 in x 17 ft ,3 in |
| Lower Level | Recreational, Games Room | 22 ft ,4 in | 14 ft ,5 in | 22 ft ,4 in x 14 ft ,5 in |
| Lower Level | Laundry Room | 12 ft | 4 ft ,6 in | 12 ft x 4 ft ,6 in |
| Lower Level | Sauna | 5 ft ,1 in | 3 ft ,3 in | 5 ft ,1 in x 3 ft ,3 in |
| Lower Level | Utility Room | 7 ft ,8 in | 6 ft | 7 ft ,8 in x 6 ft |
| Main Level | Kitchen | 14 ft ,2 in | 10 ft ,1 in | 14 ft ,2 in x 10 ft ,1 in |
| Main Level | Living Room | 17 ft ,2 in | 13 ft ,1 in | 17 ft ,2 in x 13 ft ,1 in |
| Main Level | Dining Room | 11 ft ,1 in | 10 ft ,8 in | 11 ft ,1 in x 10 ft ,8 in |
| Main Level | Master Bedroom | 12 ft | 11 ft | 12 ft x 11 ft |
| Main Level | Bedroom 2 | 10 ft ,1 in | 9 ft ,8 in | 10 ft ,1 in x 9 ft ,8 in |
| Main Level | Bedroom 3 | 9 ft ,6 in | 9 ft ,6 in | 9 ft ,6 in x 9 ft ,6 in |
https://www.realtor.ca/PropertyDetails.aspx?PropertyId=20618073
Interested?
Contact us for more information
