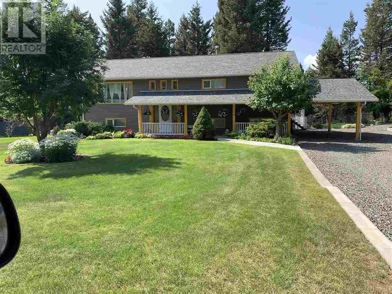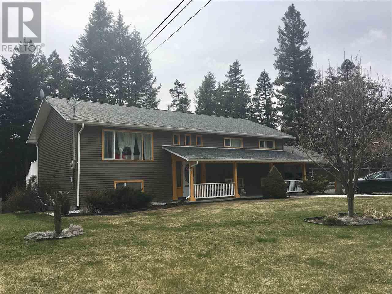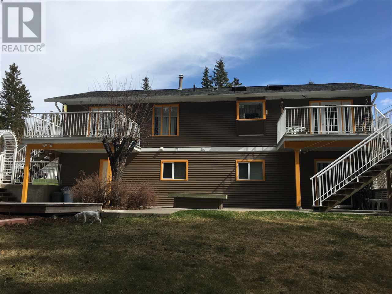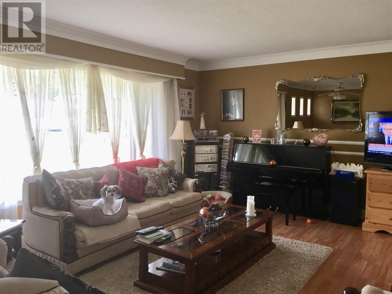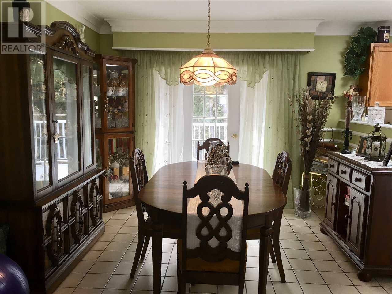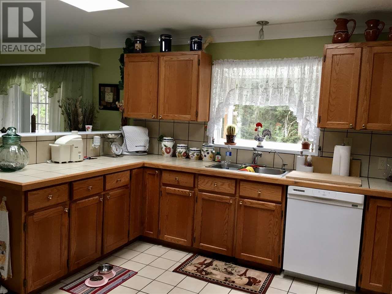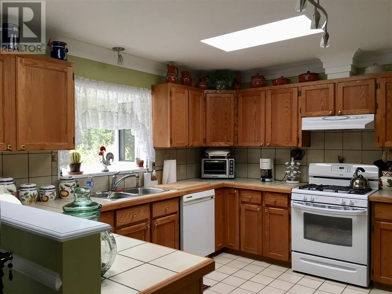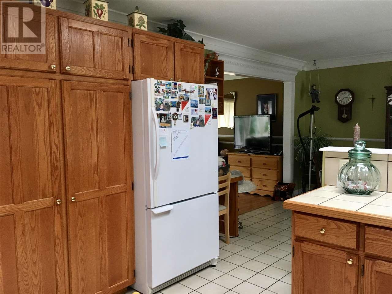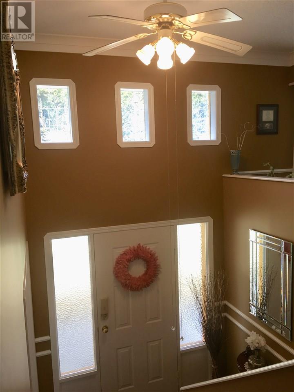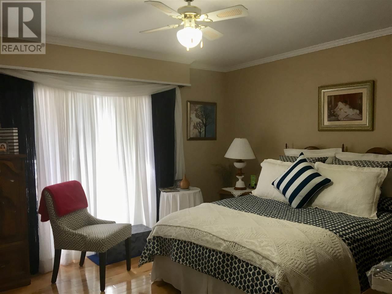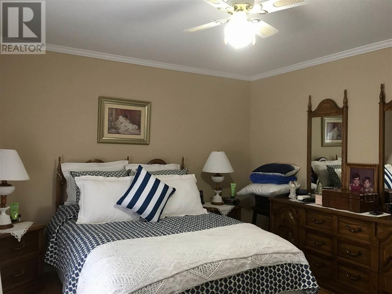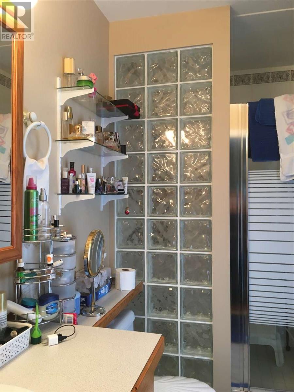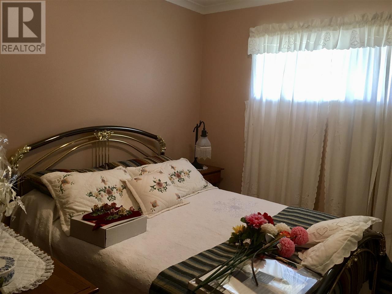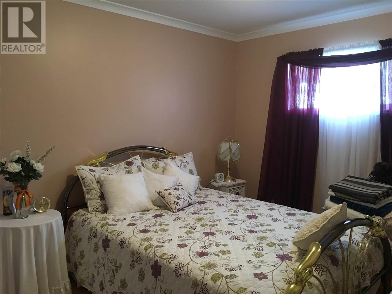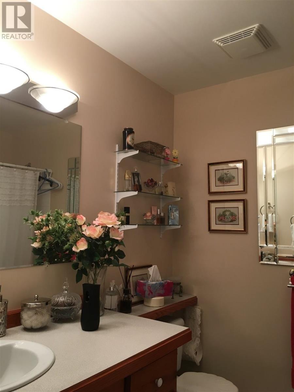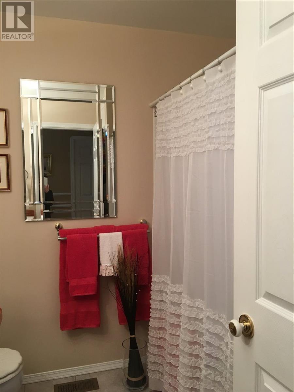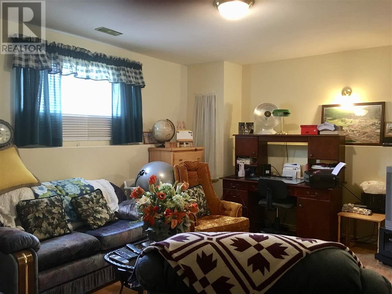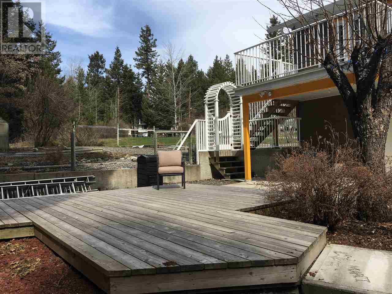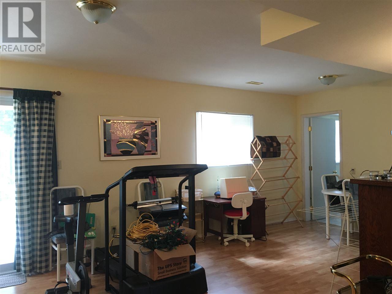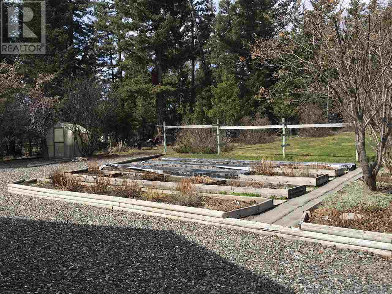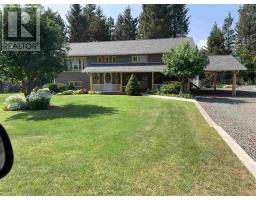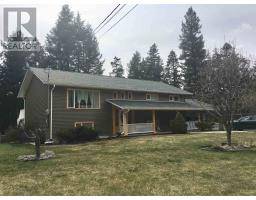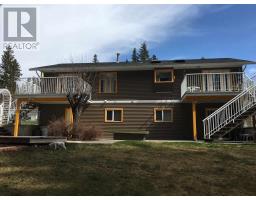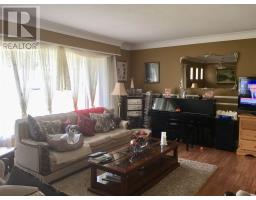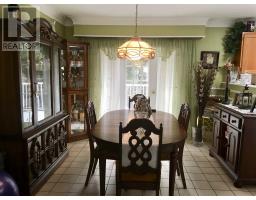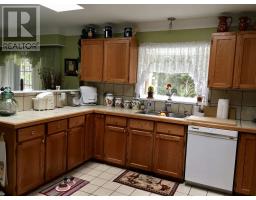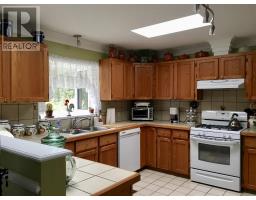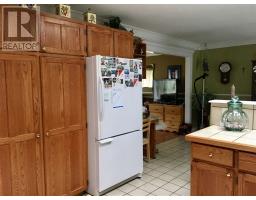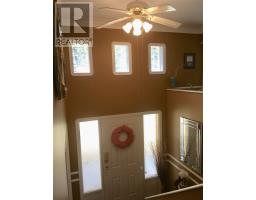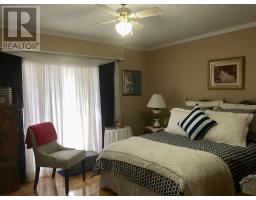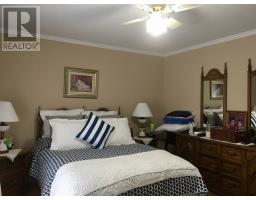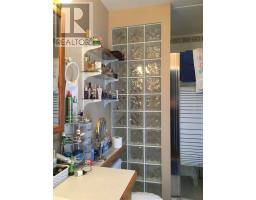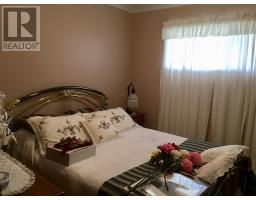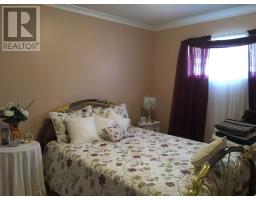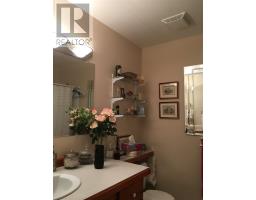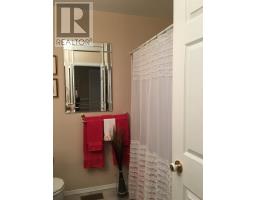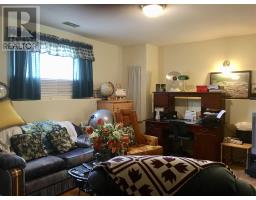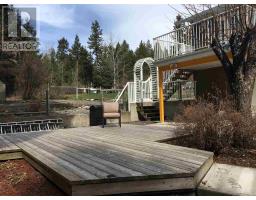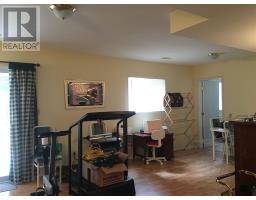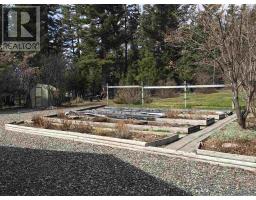5268 Chintu Drive 108 Mile Ranch, British Columbia V0K 2Z0
4 Bedroom
3 Bathroom
2732 sqft
Split Level Entry
Garden Area
$374,900
Well maintained 4 bedroom home located on a quiet 108 Street. This is a great family home with lots of room for the kids. 3 bedrooms up and 1 down, plus fully finished basement. Updated siding, newer roofing, H/W tank, water softener and furnace. The property is beautifully landscaped and easy to maintain. Come and take a look before it's gone. (id:22614)
Property Details
| MLS® Number | R2364863 |
| Property Type | Single Family |
Building
| Bathroom Total | 3 |
| Bedrooms Total | 4 |
| Appliances | Washer, Dryer, Refrigerator, Stove, Dishwasher |
| Architectural Style | Split Level Entry |
| Basement Type | Full |
| Constructed Date | 1987 |
| Construction Style Attachment | Detached |
| Fireplace Present | No |
| Foundation Type | Concrete Perimeter |
| Roof Material | Asphalt Shingle |
| Roof Style | Conventional |
| Stories Total | 2 |
| Size Interior | 2732 Sqft |
| Type | House |
| Utility Water | Municipal Water |
Land
| Acreage | No |
| Landscape Features | Garden Area |
| Size Irregular | 0.74 |
| Size Total | 0.74 Ac |
| Size Total Text | 0.74 Ac |
Rooms
| Level | Type | Length | Width | Dimensions |
|---|---|---|---|---|
| Main Level | Living Room | 14 ft | 16 ft | 14 ft x 16 ft |
| Main Level | Dining Room | 9 ft | 13 ft | 9 ft x 13 ft |
| Main Level | Kitchen | 13 ft | 13 ft | 13 ft x 13 ft |
| Main Level | Master Bedroom | 13 ft | 13 ft | 13 ft x 13 ft |
| Main Level | Bedroom 2 | 10 ft | 13 ft | 10 ft x 13 ft |
| Main Level | Bedroom 3 | 9 ft | 9 ft ,6 in | 9 ft x 9 ft ,6 in |
| Main Level | Bedroom 4 | 9 ft | 9 ft ,6 in | 9 ft x 9 ft ,6 in |
| Main Level | Family Room | 14 ft | 11 ft ,6 in | 14 ft x 11 ft ,6 in |
| Main Level | Hobby Room | 13 ft | 23 ft | 13 ft x 23 ft |
https://www.realtor.ca/PropertyDetails.aspx?PropertyId=20619678
Interested?
Contact us for more information
