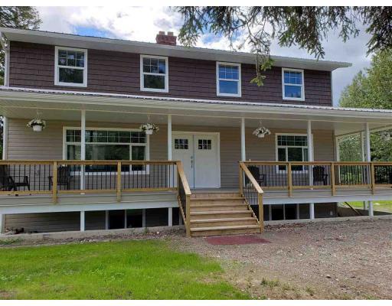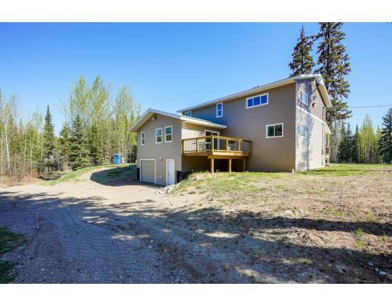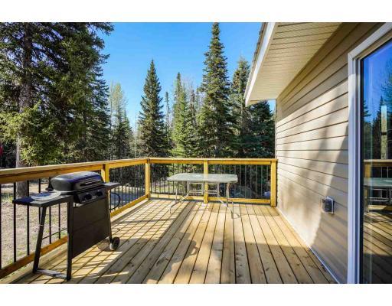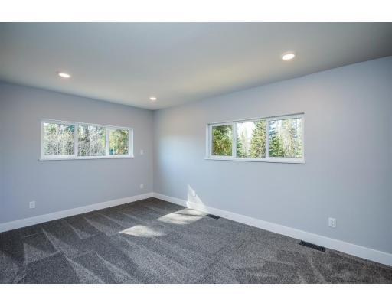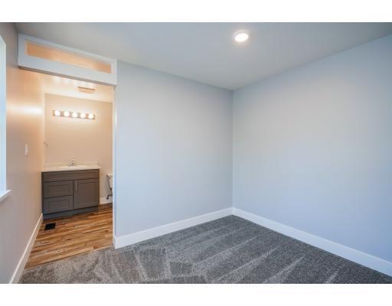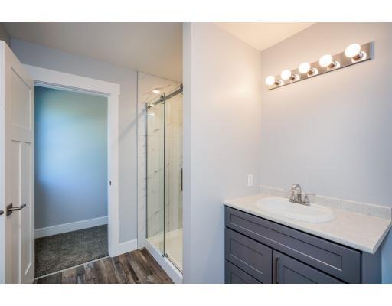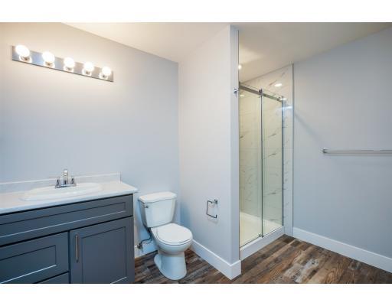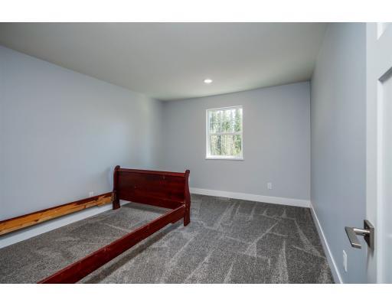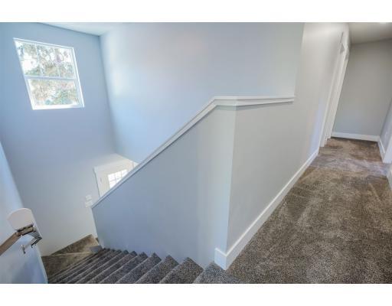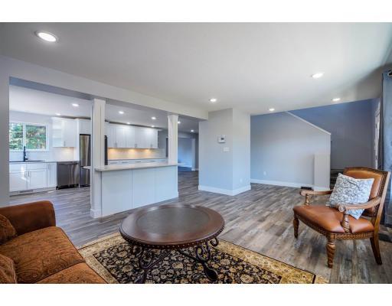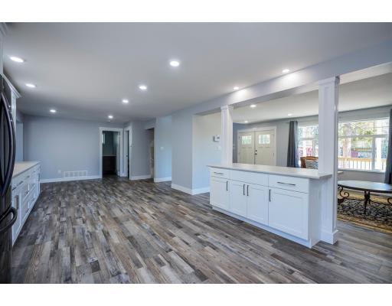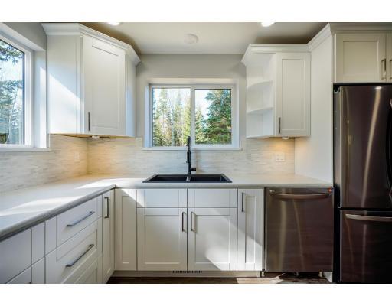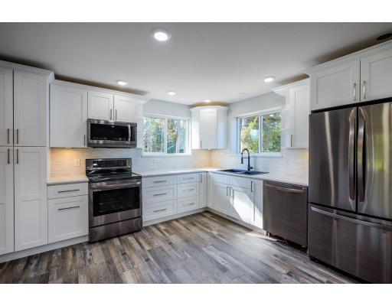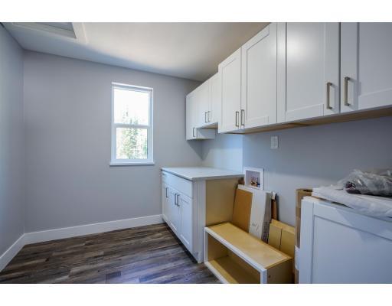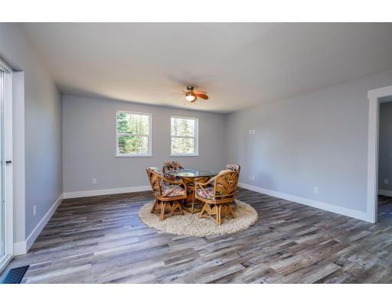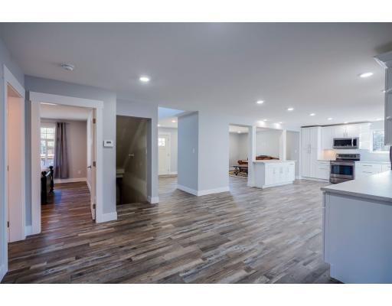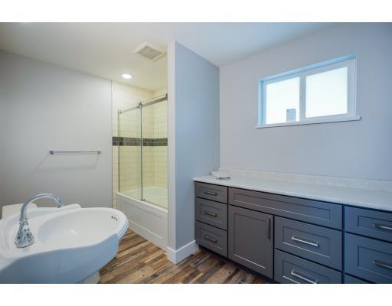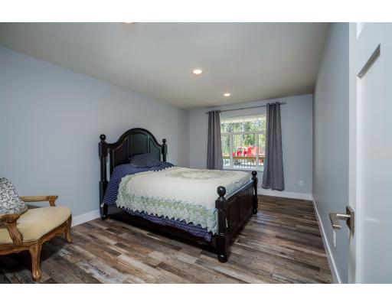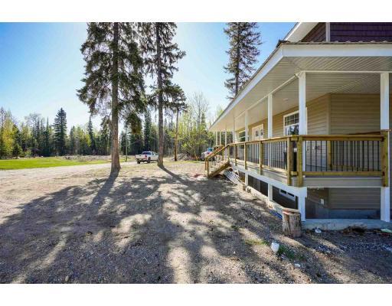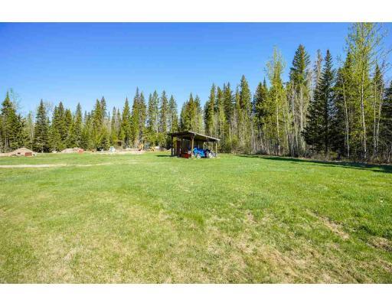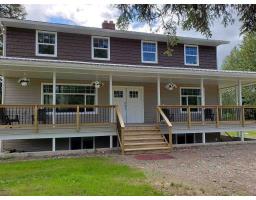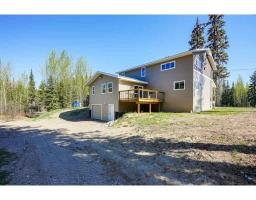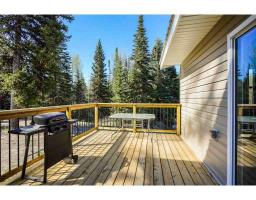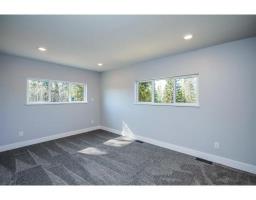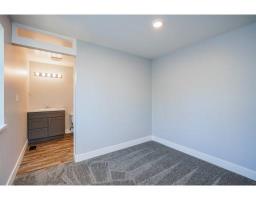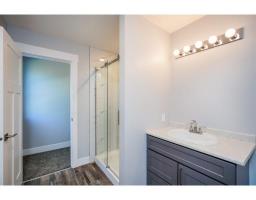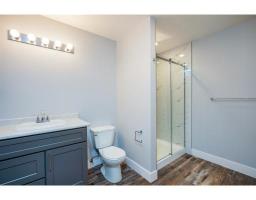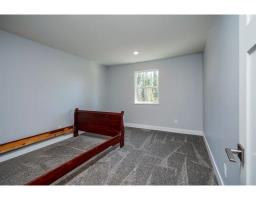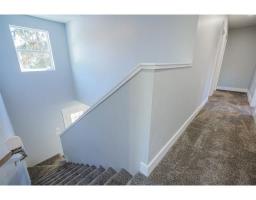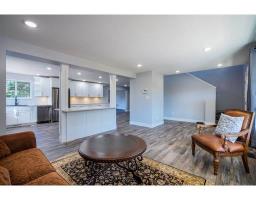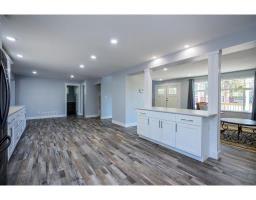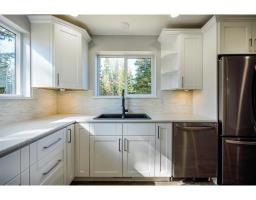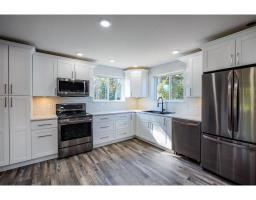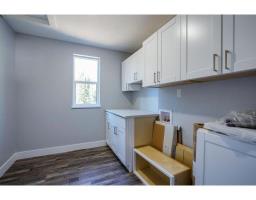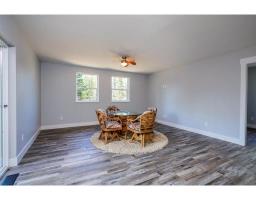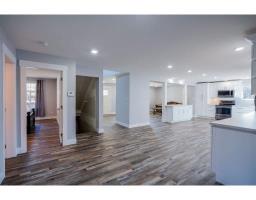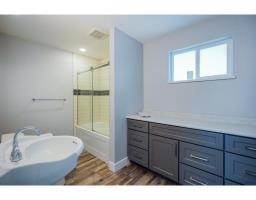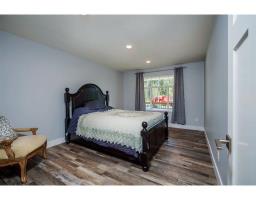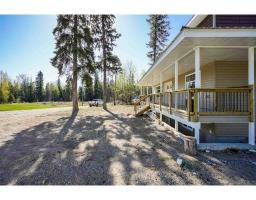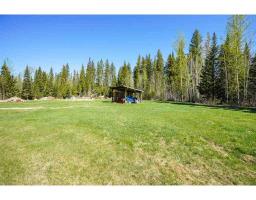38139 Lucas Road Hixon, British Columbia V0K 1S0
$598,888
Extensively renovated from top to bottom, and tucked away on a private 10.63 acres,making for a relaxing oasis--free of stresses from the outside world. There is so much "new" that the Regional District issued a new occupancy permit. Enter into an expansive house that was stripped to the studs. Upgrades include: foundation, electrical, plumbing, septic field, drilled well, siding, windows, doors...just too much to list! The open living area features a huge kitchen with island, formal dining room and mud/laundry room. Control lights and doors lock from your smart phone. The home has 3 bedrooms, but could easily become 6+ bedrooms. Upstairs, the master features a walk-in closet and 3-pc ensuite. If you are looking for privacy, acreage, and a house that's ready to move into, then this is it!! (id:22614)
Property Details
| MLS® Number | R2365525 |
| Property Type | Single Family |
Building
| Bathroom Total | 3 |
| Bedrooms Total | 3 |
| Appliances | Washer, Dryer, Refrigerator, Stove, Dishwasher, Satellite Dish |
| Basement Development | Partially Finished |
| Basement Type | Full (partially Finished) |
| Constructed Date | 1982 |
| Construction Style Attachment | Detached |
| Fire Protection | Security System, Smoke Detectors |
| Fireplace Present | No |
| Foundation Type | Concrete Perimeter |
| Roof Material | Metal |
| Roof Style | Conventional |
| Stories Total | 3 |
| Size Interior | 3115 Sqft |
| Type | House |
Land
| Acreage | Yes |
| Size Irregular | 10.63 |
| Size Total | 10.63 Ac |
| Size Total Text | 10.63 Ac |
Rooms
| Level | Type | Length | Width | Dimensions |
|---|---|---|---|---|
| Above | Master Bedroom | 15 ft ,7 in | 10 ft | 15 ft ,7 in x 10 ft |
| Above | Bedroom 2 | 10 ft ,4 in | 9 ft ,7 in | 10 ft ,4 in x 9 ft ,7 in |
| Above | Bedroom 3 | 13 ft ,1 in | 10 ft | 13 ft ,1 in x 10 ft |
| Above | Study | 13 ft ,1 in | 11 ft ,3 in | 13 ft ,1 in x 11 ft ,3 in |
| Lower Level | Recreational, Games Room | 13 ft | 10 ft ,8 in | 13 ft x 10 ft ,8 in |
| Main Level | Kitchen | 23 ft | 13 ft | 23 ft x 13 ft |
| Main Level | Dining Room | 15 ft ,5 in | 14 ft ,9 in | 15 ft ,5 in x 14 ft ,9 in |
| Main Level | Living Room | 16 ft ,6 in | 13 ft ,2 in | 16 ft ,6 in x 13 ft ,2 in |
| Main Level | Mud Room | 7 ft ,1 in | 6 ft | 7 ft ,1 in x 6 ft |
| Main Level | Laundry Room | 9 ft | 7 ft ,7 in | 9 ft x 7 ft ,7 in |
| Main Level | Den | 15 ft ,4 in | 10 ft ,1 in | 15 ft ,4 in x 10 ft ,1 in |
| Main Level | Foyer | 9 ft ,9 in | 7 ft ,8 in | 9 ft ,9 in x 7 ft ,8 in |
https://www.realtor.ca/PropertyDetails.aspx?PropertyId=20625492
Interested?
Contact us for more information
Helen Leckie
(250) 561-7453
Taggart Lansall
