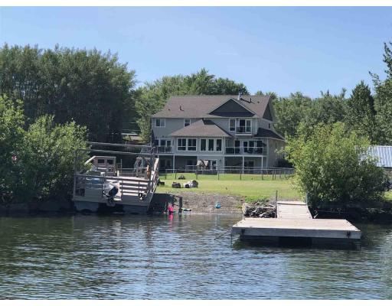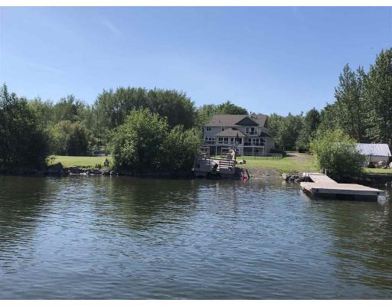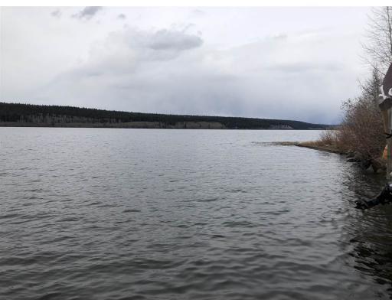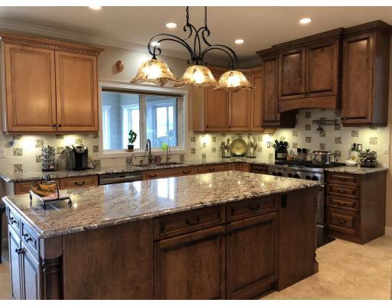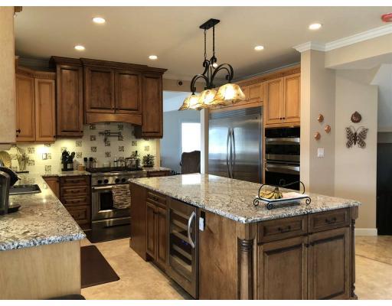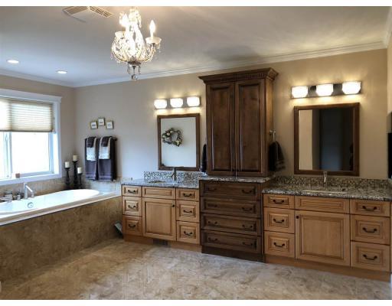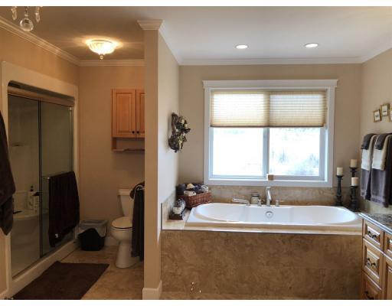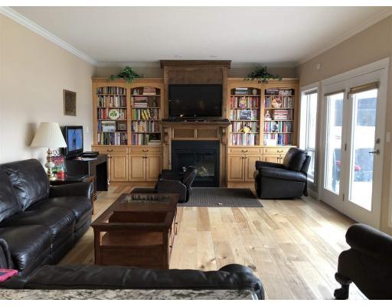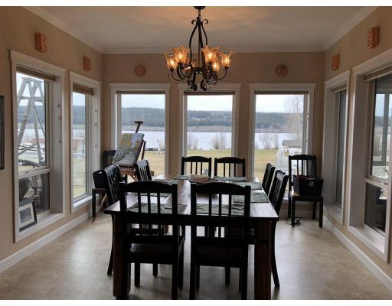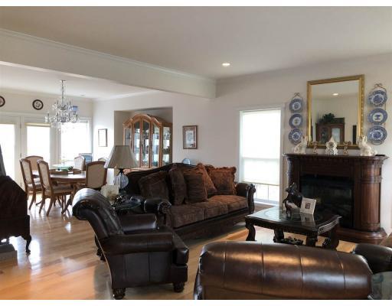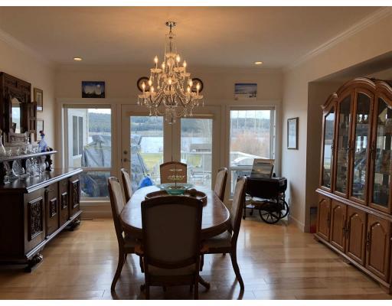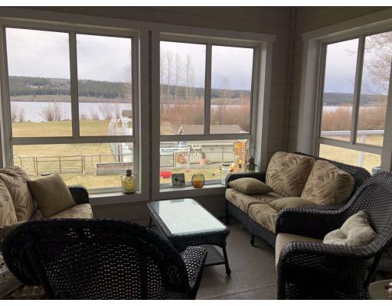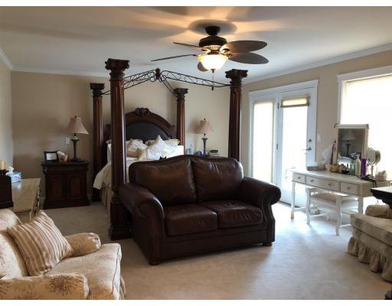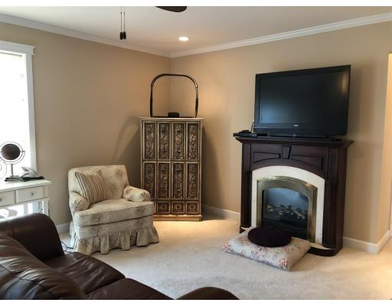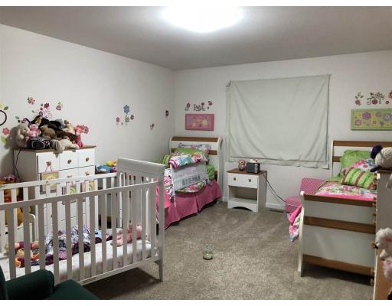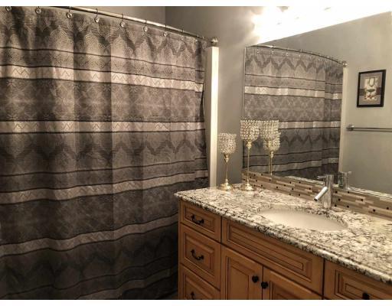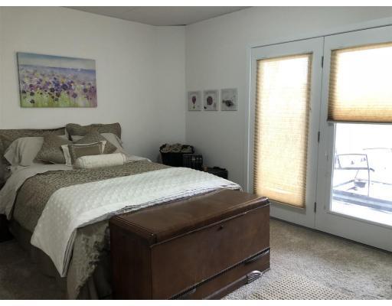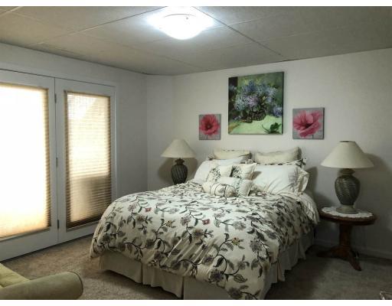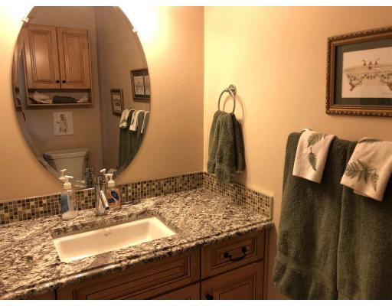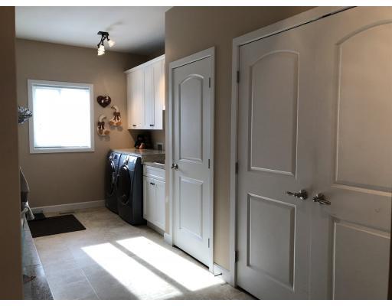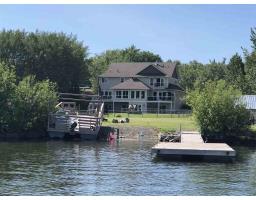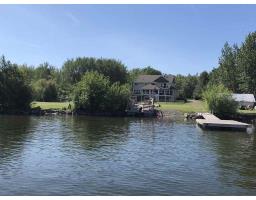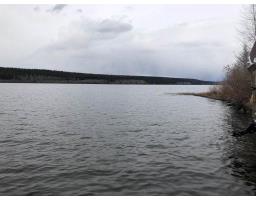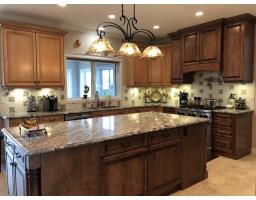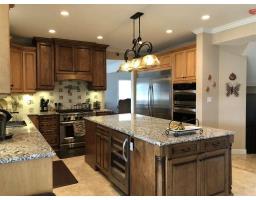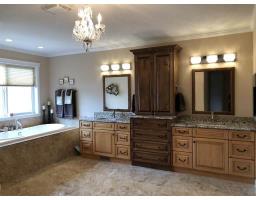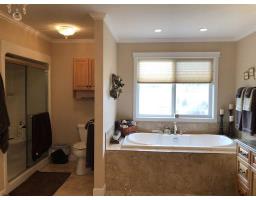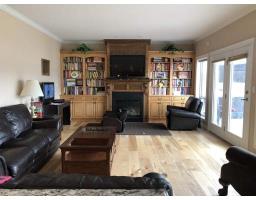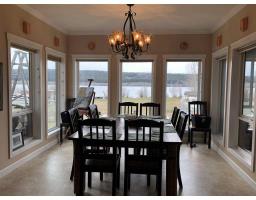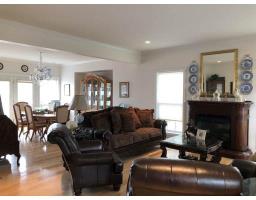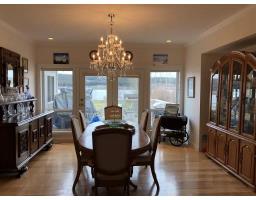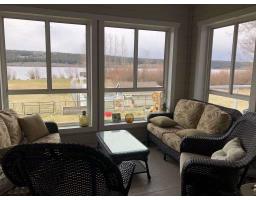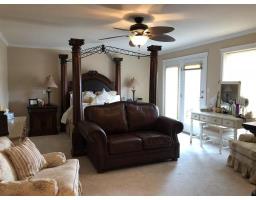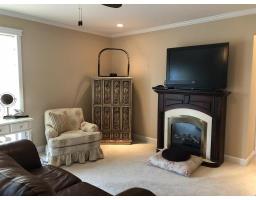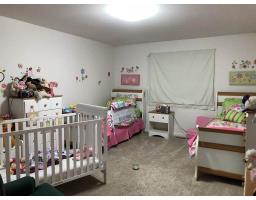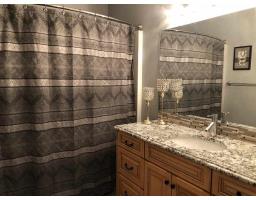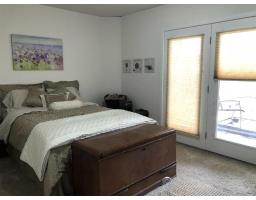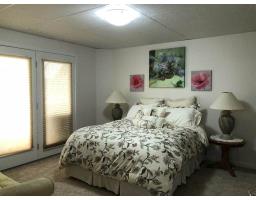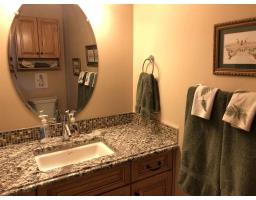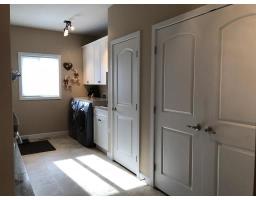6431 Erickson Road Horse Lake, British Columbia V0K 1X3
$899,900
Stunning custom-built home set on 2.1 level acres, with approximately 300 feet of waterfrontage on Horse Lake. This house has everything you could ever want and more! Main floor features a wall of windows so you can enjoy the view from virtually every room--from the gorgeous executive chef-style kitchen, the formal living and dining rooms, or the spacious family room with eating area. Patios off both sides, and even a closed-in solarium--no details spared! Upstairs features a master suite with private balcony, double walk-in closets, and a 5-pc bathroom with double shower and soaker tub overlooking the lake. 3 more bedrooms and another full bathroom make this a perfect family set up. Downstairs you will find a big rec room, 2 more bedrooms, and a full bath.Even a fenced yard for the kids! (id:22614)
Property Details
| MLS® Number | R2365565 |
| Property Type | Single Family |
| Storage Type | Storage |
| View Type | Lake View |
| Water Front Type | Waterfront |
Building
| Bathroom Total | 4 |
| Bedrooms Total | 6 |
| Appliances | Washer, Dryer, Refrigerator, Stove, Dishwasher |
| Basement Development | Finished |
| Basement Type | Full (finished) |
| Constructed Date | 2013 |
| Construction Style Attachment | Detached |
| Fireplace Present | Yes |
| Fireplace Total | 3 |
| Foundation Type | Concrete Perimeter |
| Roof Material | Asphalt Shingle |
| Roof Style | Conventional |
| Stories Total | 3 |
| Size Interior | 5580 Sqft |
| Type | House |
| Utility Water | Drilled Well |
Land
| Acreage | Yes |
| Size Irregular | 2.1 |
| Size Total | 2.1 Ac |
| Size Total Text | 2.1 Ac |
Rooms
| Level | Type | Length | Width | Dimensions |
|---|---|---|---|---|
| Above | Master Bedroom | 20 ft | 15 ft | 20 ft x 15 ft |
| Above | Bedroom 2 | 12 ft ,4 in | 13 ft ,4 in | 12 ft ,4 in x 13 ft ,4 in |
| Above | Bedroom 3 | 10 ft ,6 in | 12 ft ,2 in | 10 ft ,6 in x 12 ft ,2 in |
| Above | Bedroom 4 | 13 ft | 16 ft ,5 in | 13 ft x 16 ft ,5 in |
| Basement | Bedroom 5 | 15 ft ,2 in | 12 ft ,8 in | 15 ft ,2 in x 12 ft ,8 in |
| Basement | Utility Room | 10 ft ,6 in | 8 ft ,4 in | 10 ft ,6 in x 8 ft ,4 in |
| Basement | Other | 13 ft ,8 in | 15 ft | 13 ft ,8 in x 15 ft |
| Main Level | Dining Nook | 12 ft | 10 ft | 12 ft x 10 ft |
| Main Level | Family Room | 20 ft ,8 in | 15 ft | 20 ft ,8 in x 15 ft |
| Main Level | Kitchen | 14 ft | 15 ft ,6 in | 14 ft x 15 ft ,6 in |
| Main Level | Dining Room | 13 ft ,8 in | 15 ft ,6 in | 13 ft ,8 in x 15 ft ,6 in |
| Main Level | Living Room | 19 ft ,2 in | 15 ft ,6 in | 19 ft ,2 in x 15 ft ,6 in |
| Main Level | Pantry | 6 ft ,6 in | 4 ft | 6 ft ,6 in x 4 ft |
| Main Level | Laundry Room | 10 ft | 9 ft | 10 ft x 9 ft |
| Main Level | Mud Room | 11 ft ,1 in | 9 ft | 11 ft ,1 in x 9 ft |
| Main Level | Foyer | 10 ft | 20 ft ,4 in | 10 ft x 20 ft ,4 in |
| Main Level | Solarium | 13 ft ,8 in | 14 ft | 13 ft ,8 in x 14 ft |
https://www.realtor.ca/PropertyDetails.aspx?PropertyId=20626558
Interested?
Contact us for more information
Jenni Guimond
(250) 395-3654
Wayne Walker
(250) 395-4687
