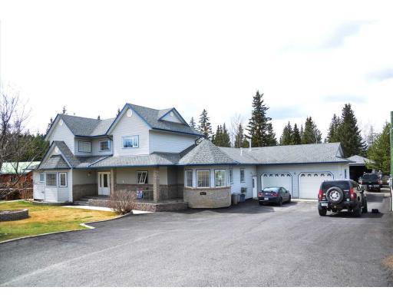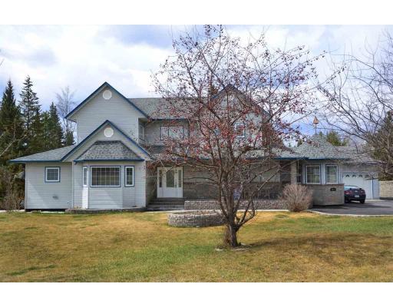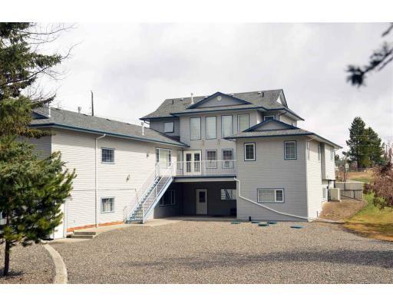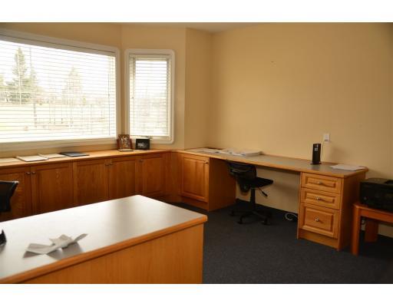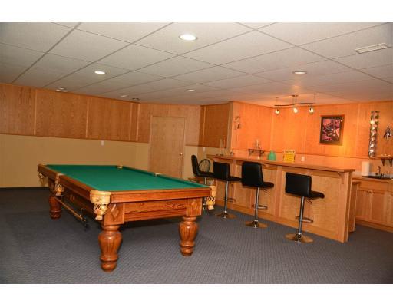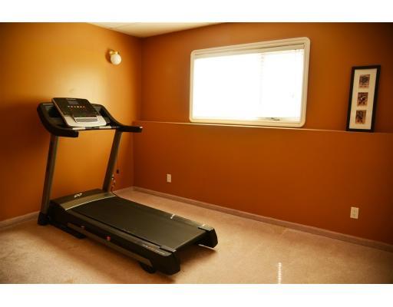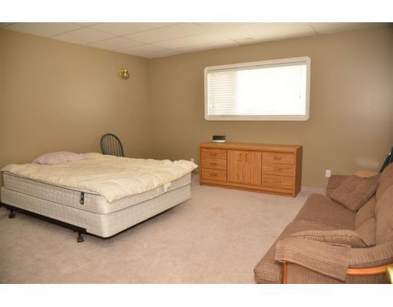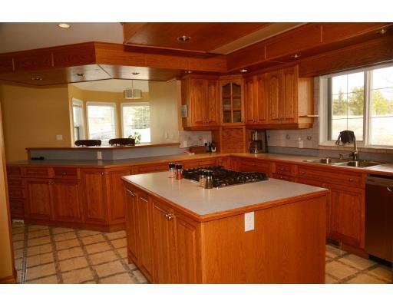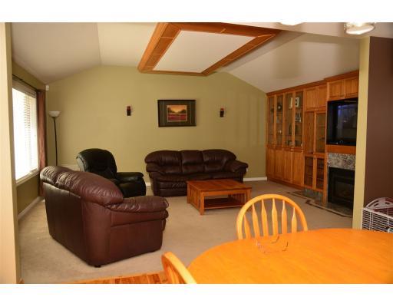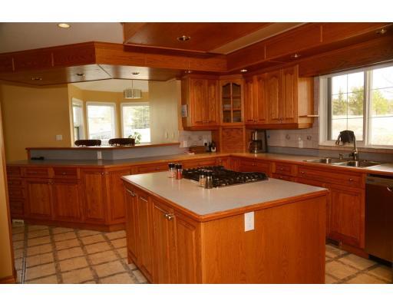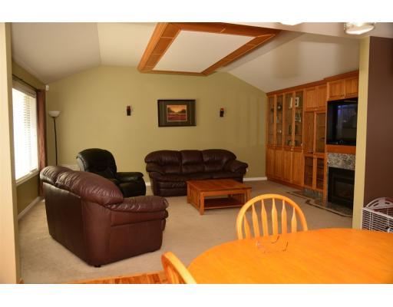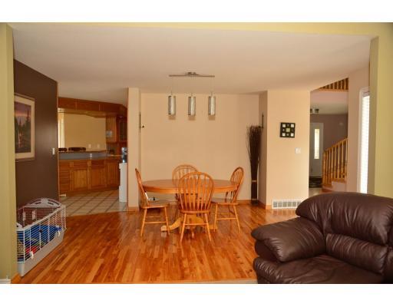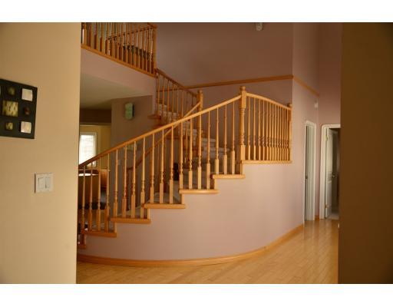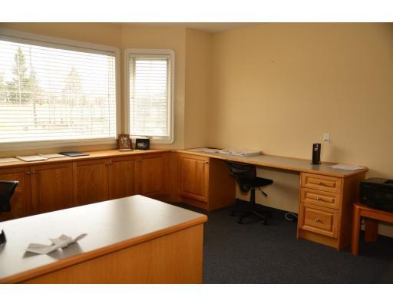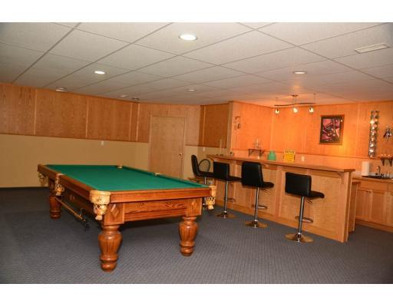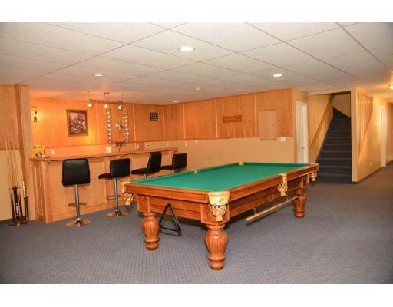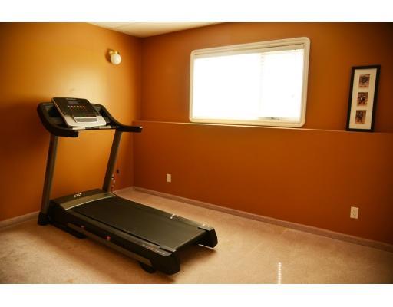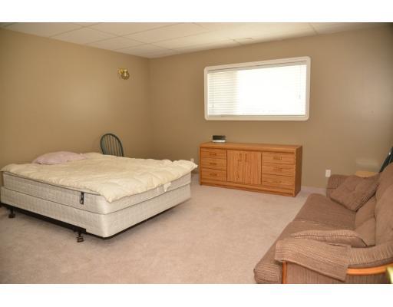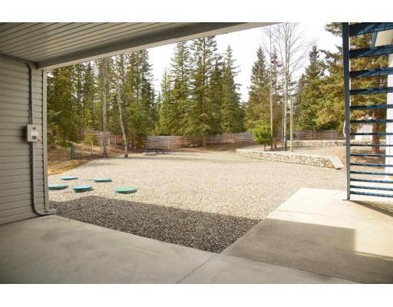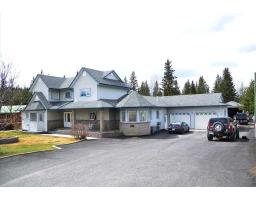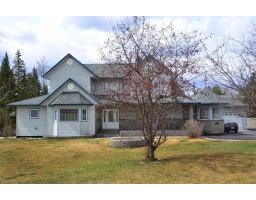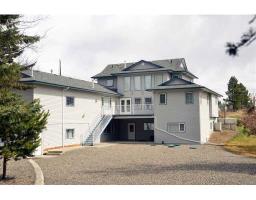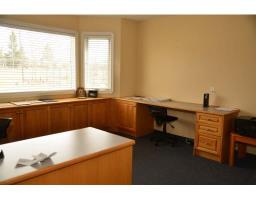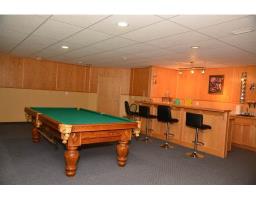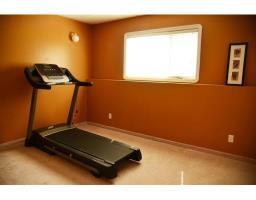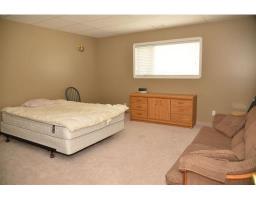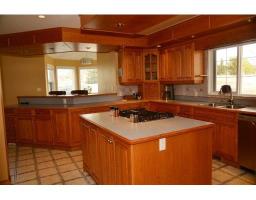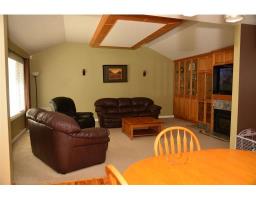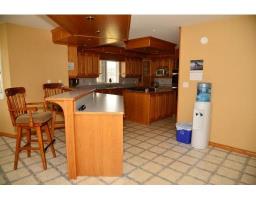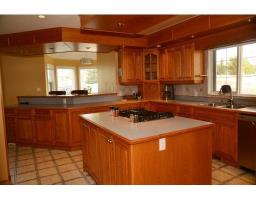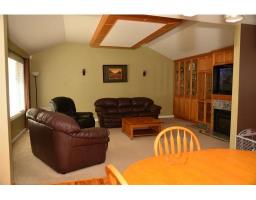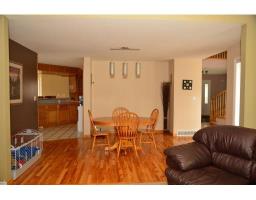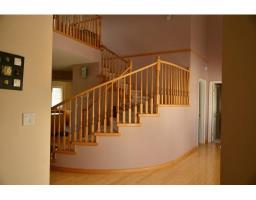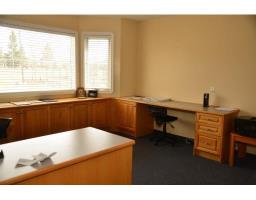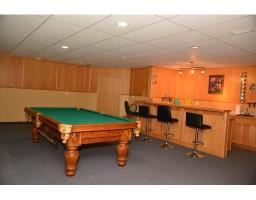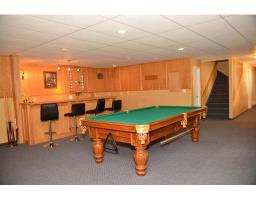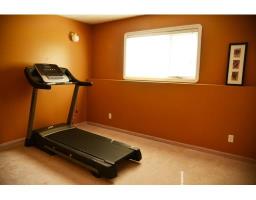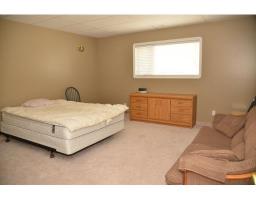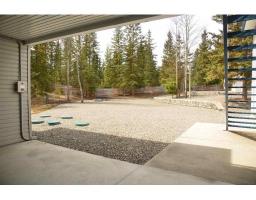6517 Grey Crescent Horse Lake, British Columbia V0K 2E3
$695,000
This home has it all! Top quality house with 5 bedrooms, detached garage, in quiet area only 5 from town. Boasts over 7,000 sq ft, huge oak kitchen with island and double wall mounted ovens. All bedrooms are very spacious, master bedroom has beautiful ensuite and the 2 upper bedrooms have there own ensuite as well. Fully finished basement with wet bar, walk-in safe. Double car garage with non-enclosed shop in backyard, also has a very unique garage in back of the house for all your toys. Fully landscaped with paved driveway. Absolutely amazing, new like condition. A must see. (id:22614)
Property Details
| MLS® Number | R2365556 |
| Property Type | Single Family |
Building
| Bathroom Total | 3 |
| Bedrooms Total | 5 |
| Appliances | Washer/dryer Combo, Dishwasher, Range, Refrigerator |
| Basement Type | Full |
| Constructed Date | 1998 |
| Construction Style Attachment | Detached |
| Cooling Type | Central Air Conditioning |
| Fireplace Present | Yes |
| Fireplace Total | 2 |
| Fixture | Drapes/window Coverings |
| Foundation Type | Concrete Perimeter |
| Roof Material | Asphalt Shingle |
| Roof Style | Conventional |
| Stories Total | 2 |
| Size Interior | 6642 Sqft |
| Type | House |
| Utility Water | Drilled Well |
Land
| Acreage | No |
| Size Irregular | 0.65 |
| Size Total | 0.65 Ac |
| Size Total Text | 0.65 Ac |
Rooms
| Level | Type | Length | Width | Dimensions |
|---|---|---|---|---|
| Above | Bedroom 2 | 12 ft | 10 ft | 12 ft x 10 ft |
| Above | Bedroom 3 | 12 ft | 18 ft | 12 ft x 18 ft |
| Basement | Hobby Room | 14 ft | 10 ft | 14 ft x 10 ft |
| Basement | Bedroom 4 | 12 ft | 10 ft | 12 ft x 10 ft |
| Basement | Bedroom 5 | 16 ft | 15 ft | 16 ft x 15 ft |
| Basement | Recreational, Games Room | 42 ft | 25 ft | 42 ft x 25 ft |
| Main Level | Foyer | 14 ft | 23 ft | 14 ft x 23 ft |
| Main Level | Living Room | 15 ft | 20 ft | 15 ft x 20 ft |
| Main Level | Dining Room | 16 ft | 12 ft | 16 ft x 12 ft |
| Main Level | Kitchen | 16 ft | 13 ft | 16 ft x 13 ft |
| Main Level | Master Bedroom | 15 ft | 23 ft | 15 ft x 23 ft |
| Main Level | Office | 12 ft | 15 ft | 12 ft x 15 ft |
| Main Level | Laundry Room | 8 ft | 10 ft | 8 ft x 10 ft |
| Main Level | Dining Nook | 12 ft | 13 ft | 12 ft x 13 ft |
https://www.realtor.ca/PropertyDetails.aspx?PropertyId=20626556
Interested?
Contact us for more information

Alisa Hopkins
