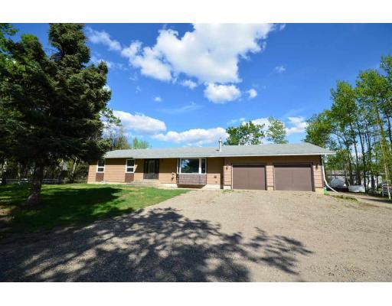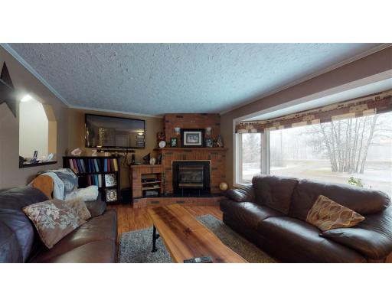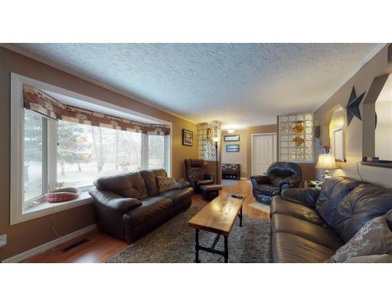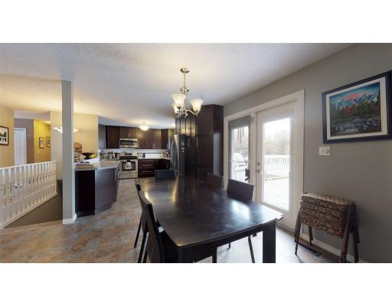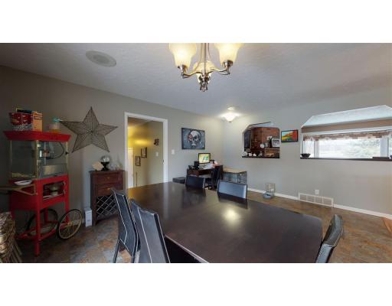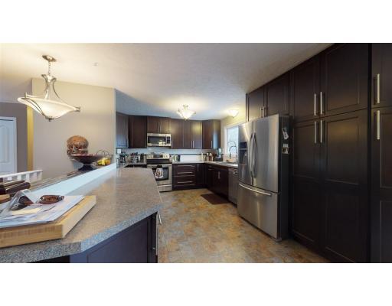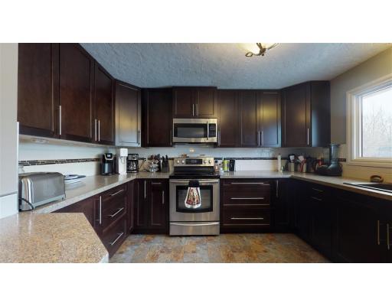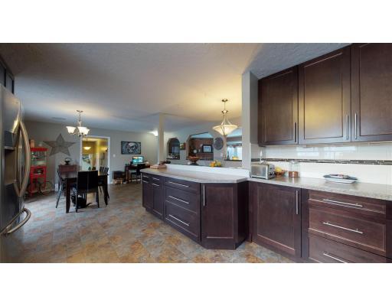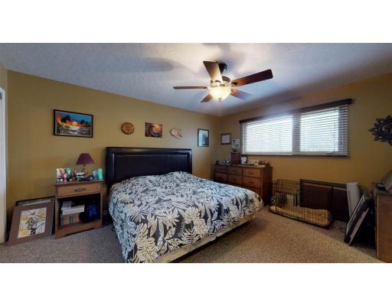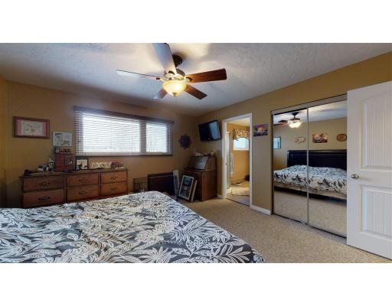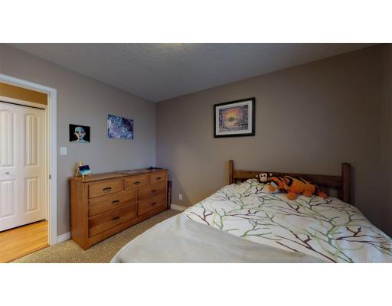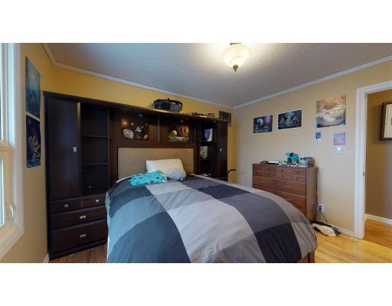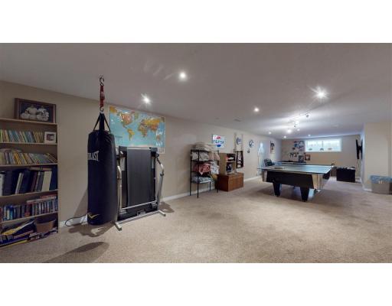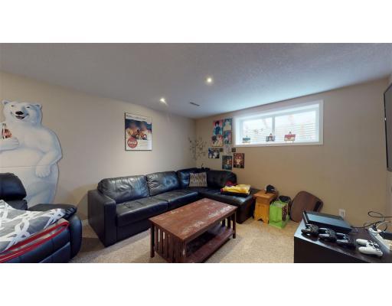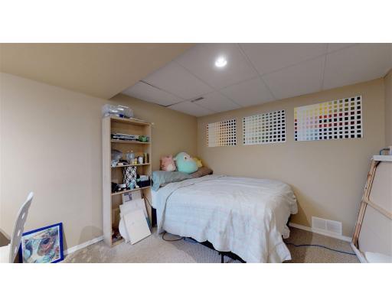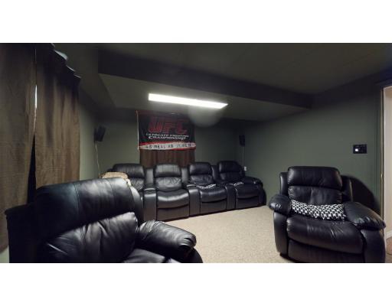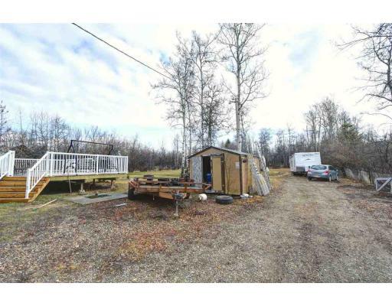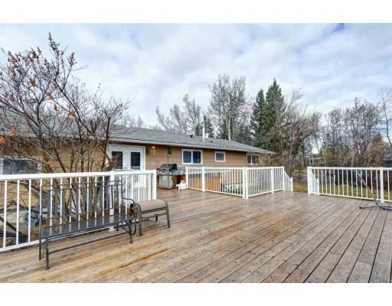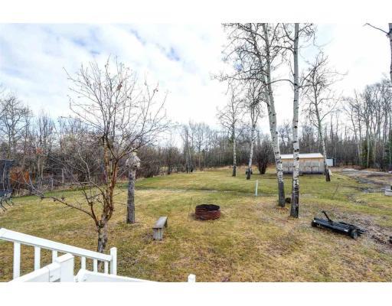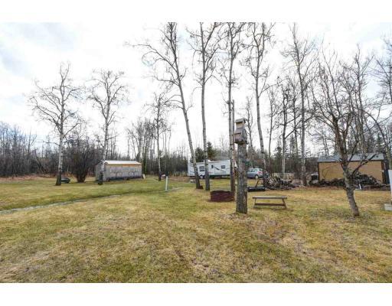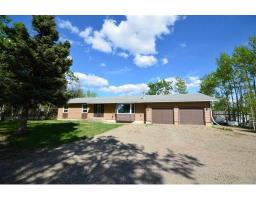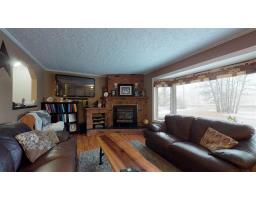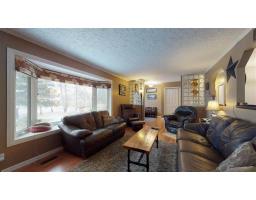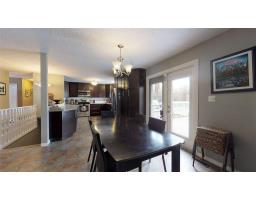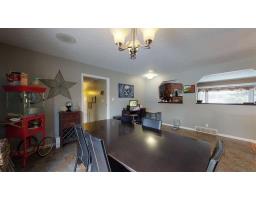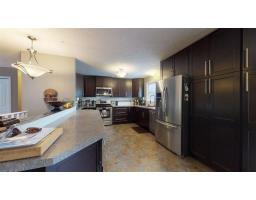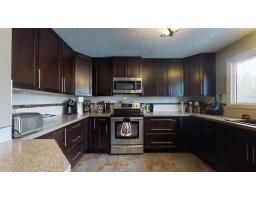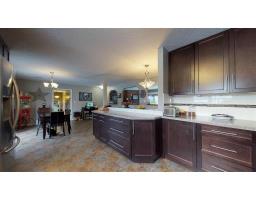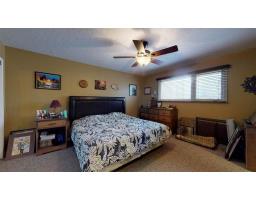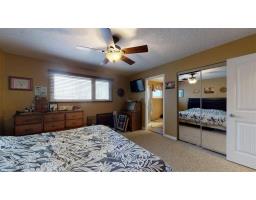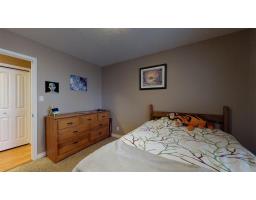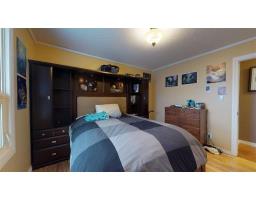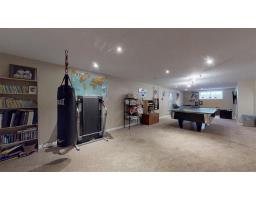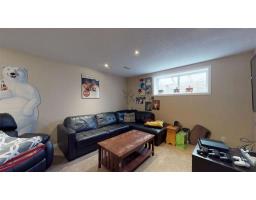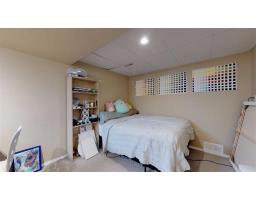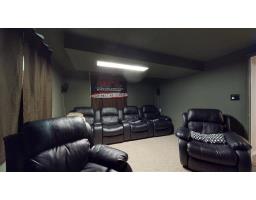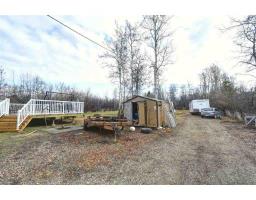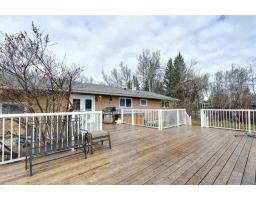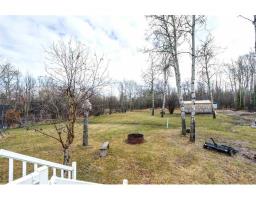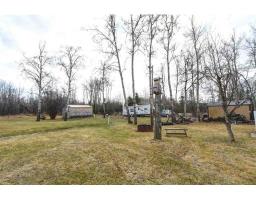13088 Rose Prairie Road Fort St. John, British Columbia V1J 4M6
$549,000
* PREC - Personal Real Estate Corporation. An acre of paradise! Easily check off every box on your list with this updated 3300 sqft home. New kitchen with stainless steel appliances, large work island, and tonnes of cupboards including floor to ceiling pantry space! A total of 5 bedroom and 4 bathrooms, this home features a beautiful brick fireplace with natural gas fire, huge rec room, and an attached double garage that will fit 2 vehicles plus storage! Enjoy summer to the fullest, thanks to the entertainers deck (with access off the diningroom) perfect for bbq's and get-togethers! Room for a potential shop with 100 amp power pole already in place. Just 2 minutes from Fort St. John , make sure to check it out before its gone! Virtual Tour Available! (id:22614)
Property Details
| MLS® Number | R2365726 |
| Property Type | Single Family |
Building
| Bathroom Total | 4 |
| Bedrooms Total | 5 |
| Appliances | Washer, Dryer, Refrigerator, Stove, Dishwasher |
| Basement Development | Finished |
| Basement Type | Unknown (finished) |
| Constructed Date | 1979 |
| Construction Style Attachment | Detached |
| Fireplace Present | Yes |
| Fireplace Total | 1 |
| Fixture | Drapes/window Coverings |
| Foundation Type | Concrete Perimeter |
| Roof Material | Asphalt Shingle |
| Roof Style | Conventional |
| Size Interior | 3300 Sqft |
| Type | House |
Land
| Acreage | Yes |
| Size Irregular | 1 |
| Size Total | 1 Ac |
| Size Total Text | 1 Ac |
Rooms
| Level | Type | Length | Width | Dimensions |
|---|---|---|---|---|
| Basement | Bedroom 4 | 12 ft | 15 ft ,8 in | 12 ft x 15 ft ,8 in |
| Basement | Bedroom 5 | 10 ft | 13 ft ,4 in | 10 ft x 13 ft ,4 in |
| Basement | Family Room | 12 ft ,8 in | 39 ft ,8 in | 12 ft ,8 in x 39 ft ,8 in |
| Main Level | Living Room | 11 ft ,1 in | 20 ft ,9 in | 11 ft ,1 in x 20 ft ,9 in |
| Main Level | Kitchen | 16 ft | 27 ft | 16 ft x 27 ft |
| Main Level | Dining Room | 10 ft | 10 ft | 10 ft x 10 ft |
| Main Level | Master Bedroom | 12 ft ,7 in | 14 ft ,1 in | 12 ft ,7 in x 14 ft ,1 in |
| Main Level | Bedroom 2 | 11 ft ,2 in | 9 ft ,6 in | 11 ft ,2 in x 9 ft ,6 in |
| Main Level | Bedroom 3 | 11 ft ,5 in | 10 ft ,5 in | 11 ft ,5 in x 10 ft ,5 in |
https://www.realtor.ca/PropertyDetails.aspx?PropertyId=20630467
Interested?
Contact us for more information
Chad Bordeleau
Personal Real Estate Corporation
(250) 785-2551
www.793chad.com
https://www.facebook.com/ChadBordeleau
https://www.linkedin.com/in/chadbordeleau?trk=nav_responsive_tab_profile_pic
https://twitter.com/793chad
