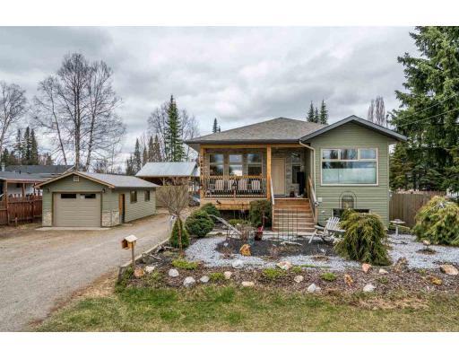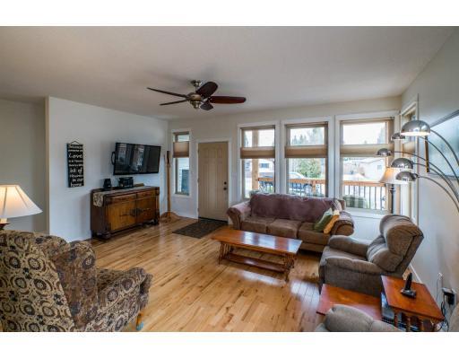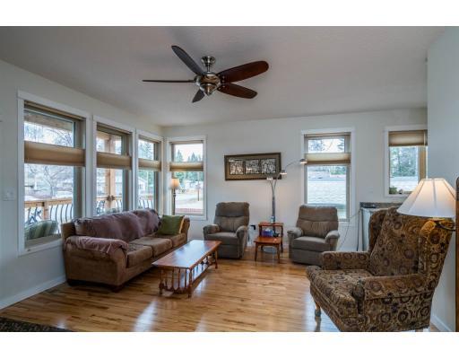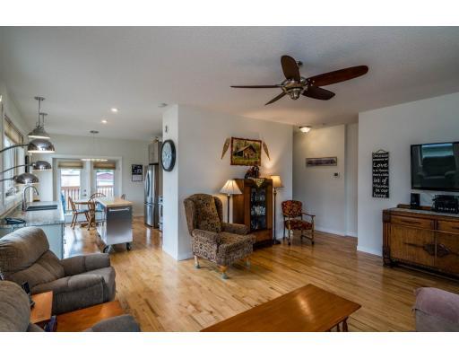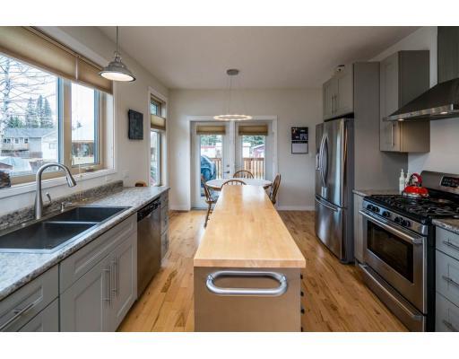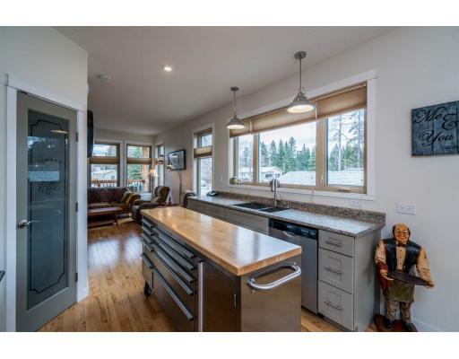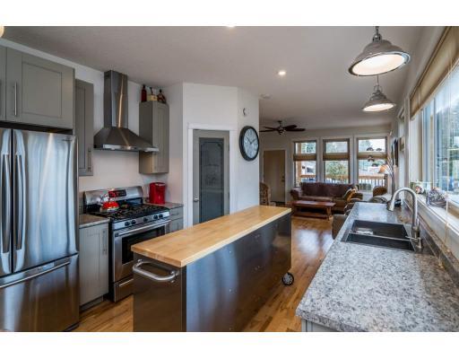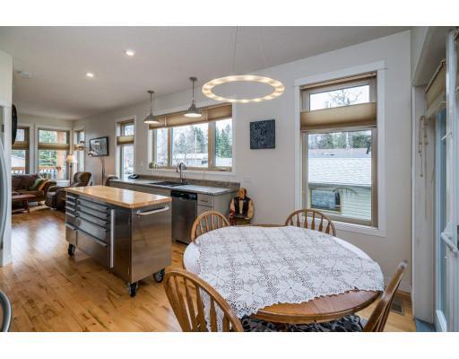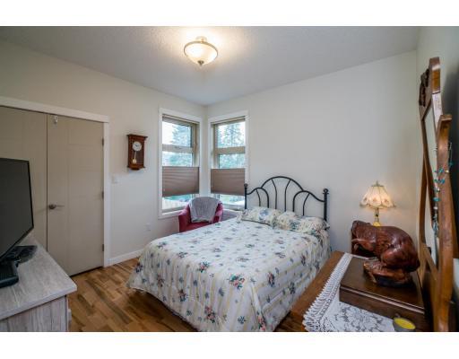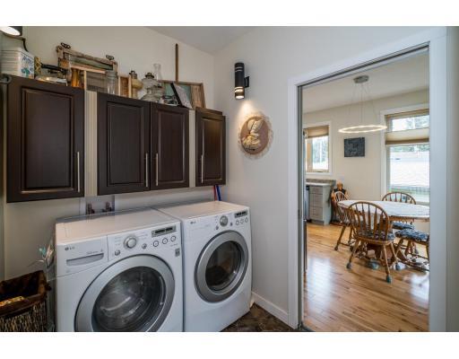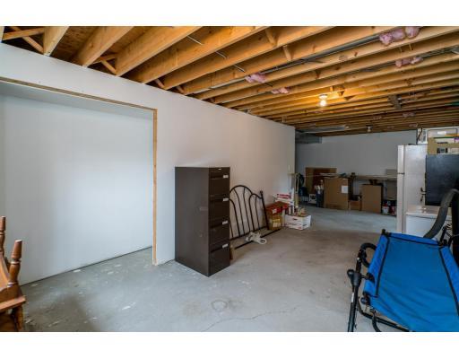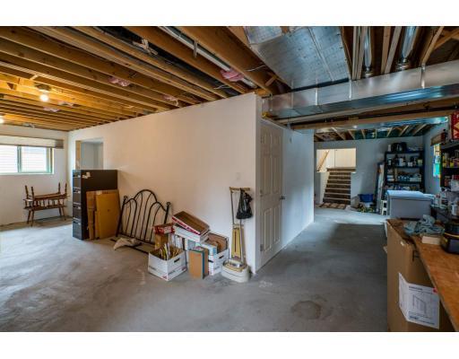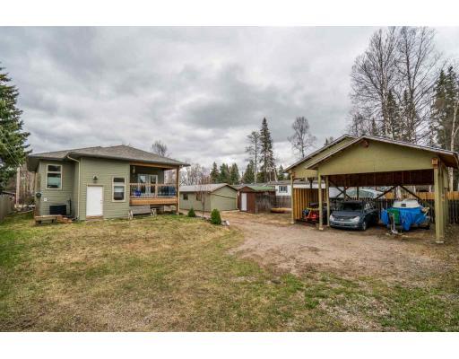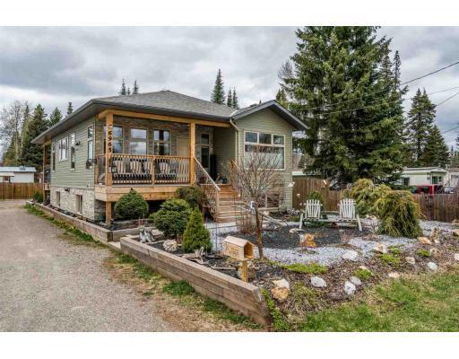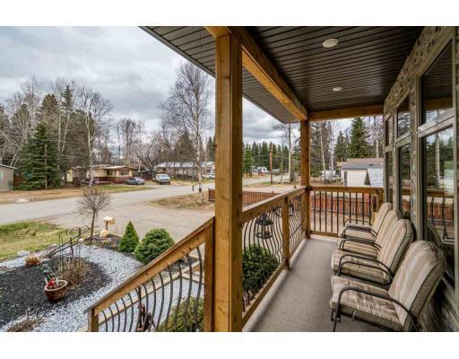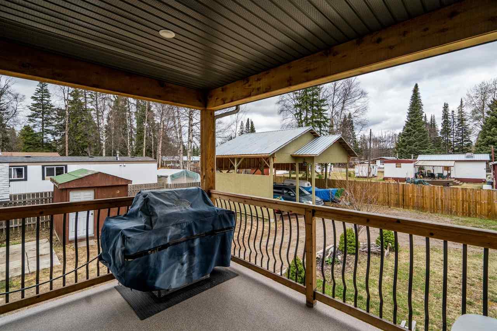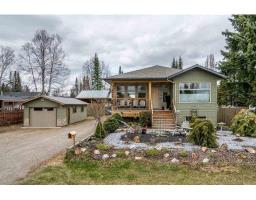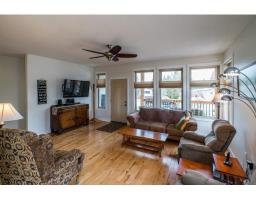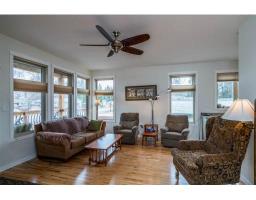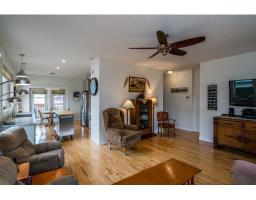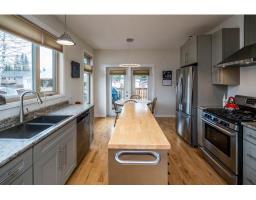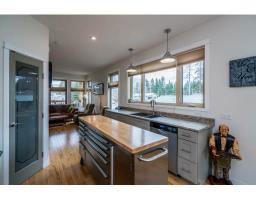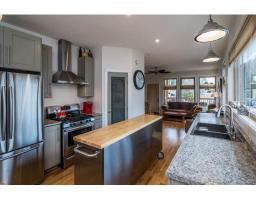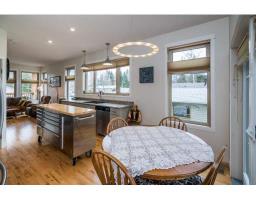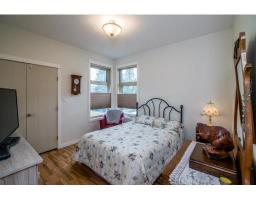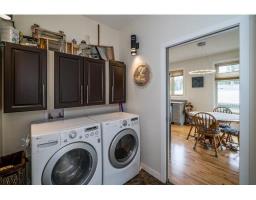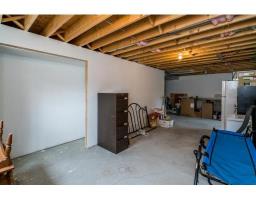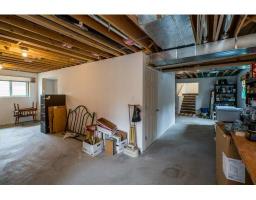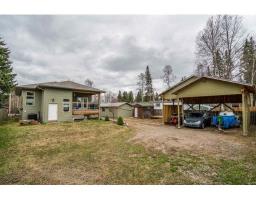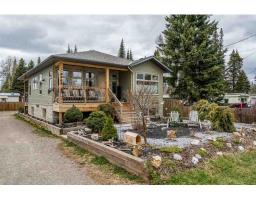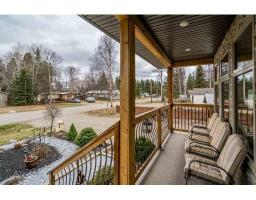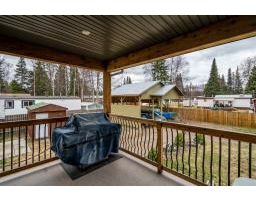6965 Langer Crescent Prince George, British Columbia V2K 2N3
3 Bedroom
3 Bathroom
2042 sqft
Fireplace
$434,900
This ultra-energy efficient near new, custom home has all the extra's including triple seal glazed vinyl windows, hardwood floors throughout, 9' foot vaulted ceilings on the main, LED lighting. Detached 14' x 30' shop, and triple RV carport. The main floor boasts open concept kitchen and living areas, main level laundry, plus a big master with walk-through closet and full ensuite. The almost finished basement would be an easy suite as it has big bright windows and separate entry. This 85% Energy Star rated home has super low Hydro and gas bills that are under $100 per month per owner. (id:22614)
Property Details
| MLS® Number | R2365982 |
| Property Type | Single Family |
| Structure | Workshop |
Building
| Bathroom Total | 3 |
| Bedrooms Total | 3 |
| Basement Development | Partially Finished |
| Basement Type | Full (partially Finished) |
| Constructed Date | 2013 |
| Construction Style Attachment | Detached |
| Fireplace Present | Yes |
| Fireplace Total | 2 |
| Foundation Type | Concrete Perimeter |
| Roof Material | Asphalt Shingle |
| Roof Style | Conventional |
| Stories Total | 2 |
| Size Interior | 2042 Sqft |
| Type | House |
| Utility Water | Municipal Water |
Land
| Acreage | No |
| Size Irregular | 10890 |
| Size Total | 10890 Sqft |
| Size Total Text | 10890 Sqft |
Rooms
| Level | Type | Length | Width | Dimensions |
|---|---|---|---|---|
| Lower Level | Bedroom 3 | 14 ft ,6 in | 11 ft ,5 in | 14 ft ,6 in x 11 ft ,5 in |
| Lower Level | Mud Room | 15 ft ,1 in | 9 ft ,2 in | 15 ft ,1 in x 9 ft ,2 in |
| Lower Level | Recreational, Games Room | 9 ft ,6 in | 15 ft ,8 in | 9 ft ,6 in x 15 ft ,8 in |
| Lower Level | Family Room | 19 ft ,4 in | 9 ft ,1 in | 19 ft ,4 in x 9 ft ,1 in |
| Lower Level | Utility Room | 5 ft ,1 in | 10 ft ,7 in | 5 ft ,1 in x 10 ft ,7 in |
| Main Level | Living Room | 13 ft ,1 in | 17 ft ,1 in | 13 ft ,1 in x 17 ft ,1 in |
| Main Level | Master Bedroom | 10 ft ,8 in | 12 ft ,9 in | 10 ft ,8 in x 12 ft ,9 in |
| Main Level | Kitchen | 11 ft ,5 in | 16 ft ,4 in | 11 ft ,5 in x 16 ft ,4 in |
| Main Level | Laundry Room | 6 ft ,1 in | 5 ft ,1 in | 6 ft ,1 in x 5 ft ,1 in |
| Main Level | Bedroom 2 | 11 ft ,1 in | 11 ft ,6 in | 11 ft ,1 in x 11 ft ,6 in |
https://www.realtor.ca/PropertyDetails.aspx?PropertyId=20632578
Interested?
Contact us for more information
