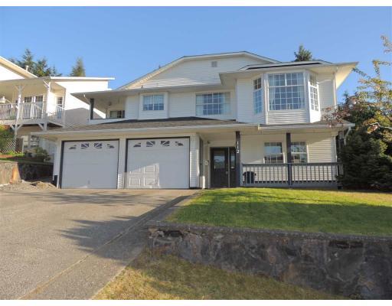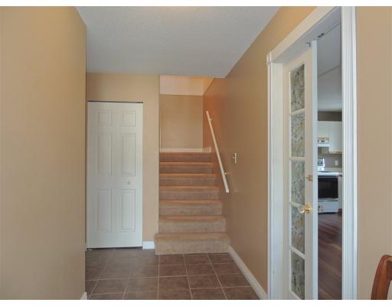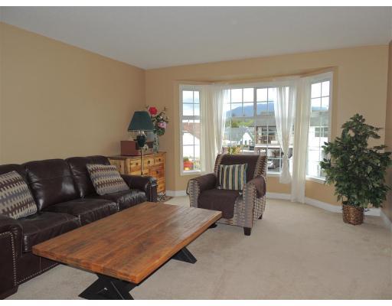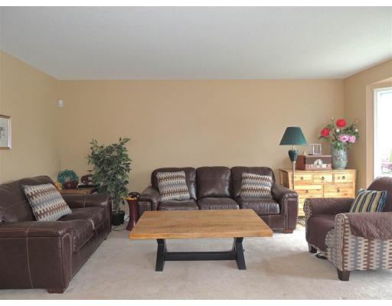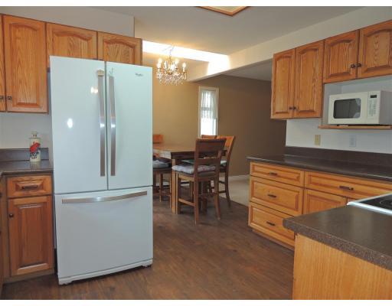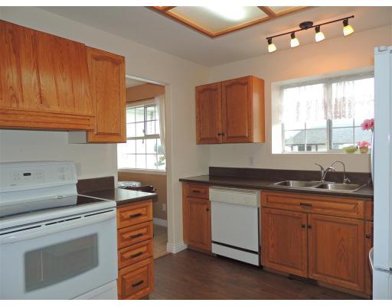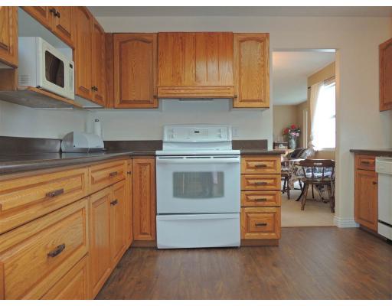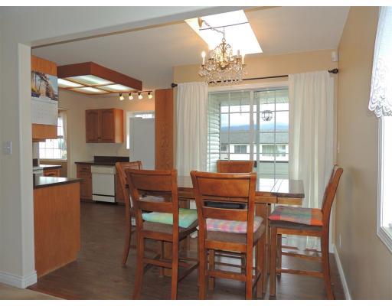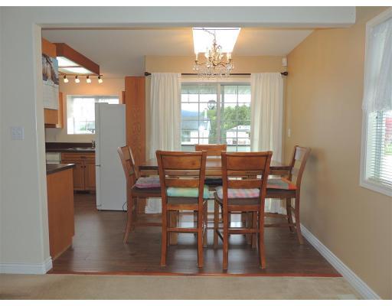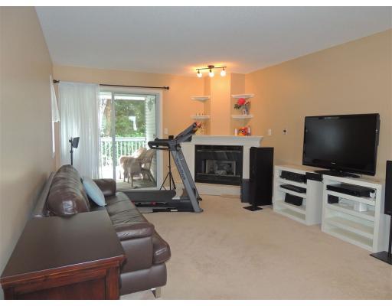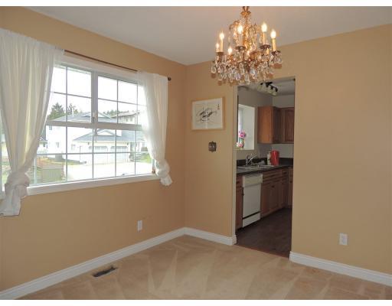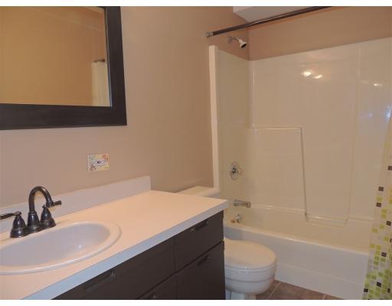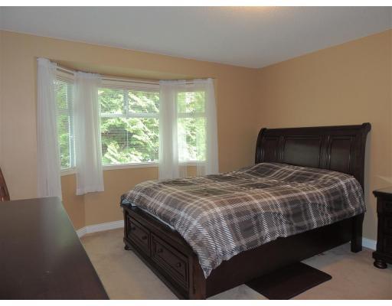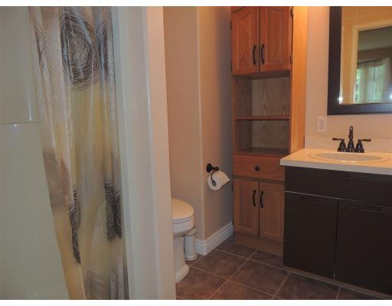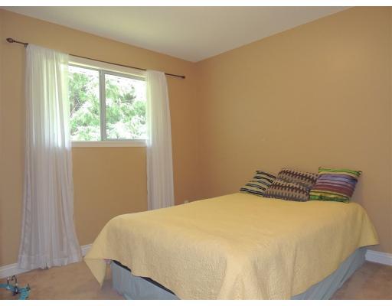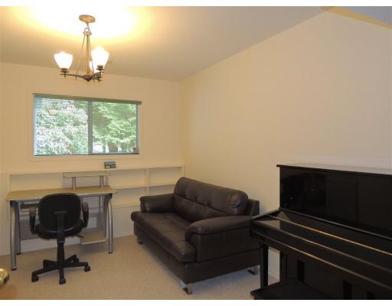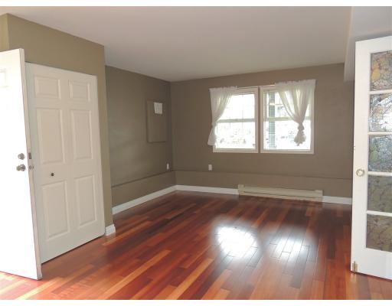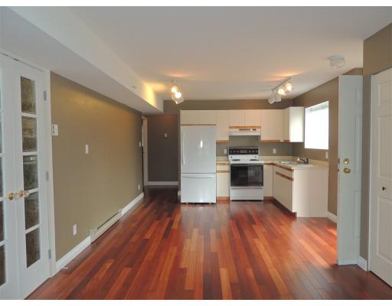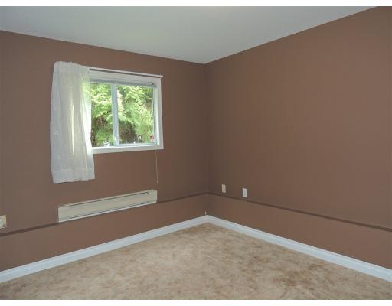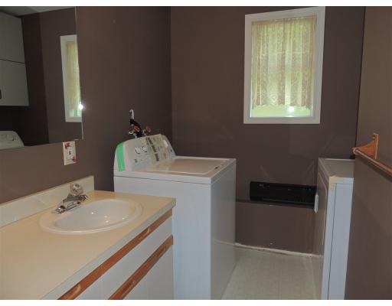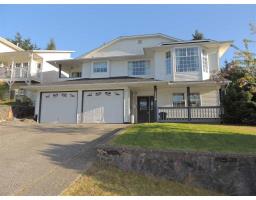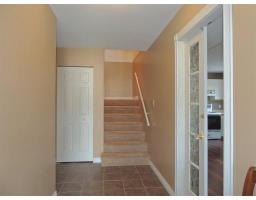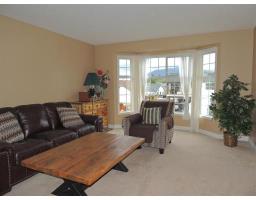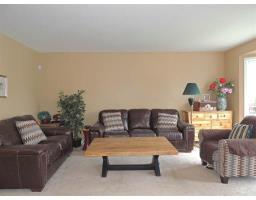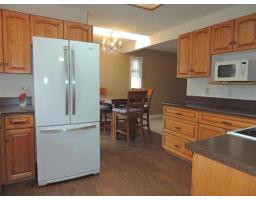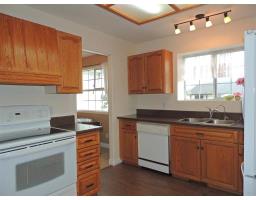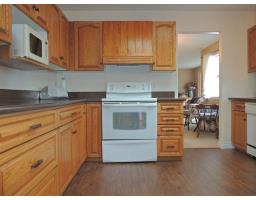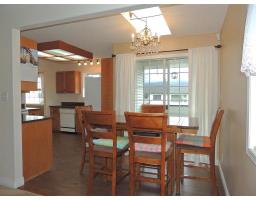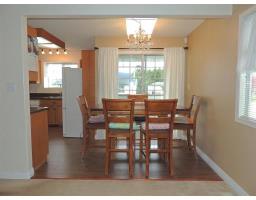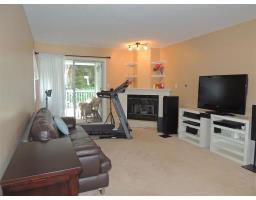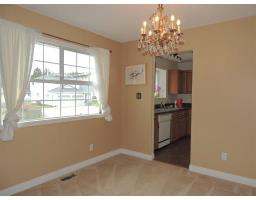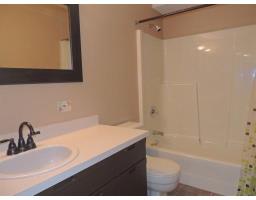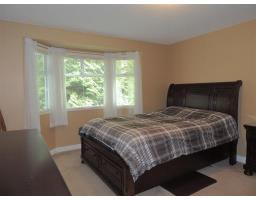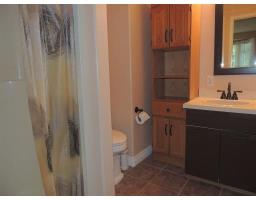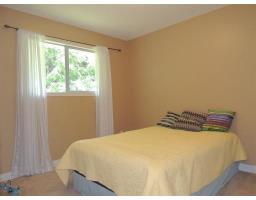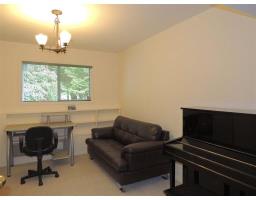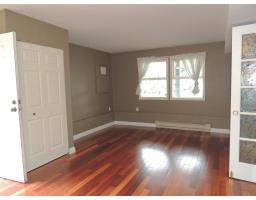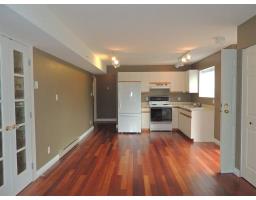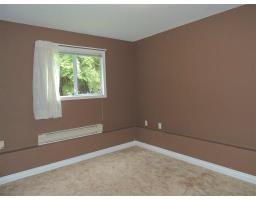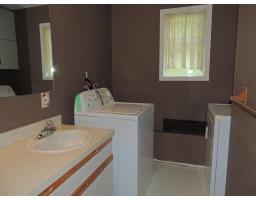112-114 Silversides Drive Prince Rupert, British Columbia V8J 4P9
$589,000
HOME SWEET HOME! Beautiful and bright 5/6 bedroom 3 bathroom home with everything your family will need! Main floor features formal living/dining rooms, family room, custom kitchen and eating area. To add to this floor there are 3 bedrooms with a spacious Master & walk-in closet plus 3pc bath. Lower level has a large foyer, double garage, extra bedroom, office space, laundry and equipped with a 1 bedroom suite which has gorgeous hardwood flooring, its own washer/dryer, and separate entrance. Suite is suitable for Air B&B, rental or in-law suite! OR maybe an at-home business? Perfect location close to both levels of schools/transit. Welcome Home!! (id:22614)
Property Details
| MLS® Number | R2366277 |
| Property Type | Single Family |
Building
| Bathroom Total | 3 |
| Bedrooms Total | 5 |
| Appliances | Washer, Dryer, Refrigerator, Stove, Dishwasher |
| Basement Type | Full |
| Constructed Date | 1995 |
| Construction Style Attachment | Detached |
| Fireplace Present | Yes |
| Fireplace Total | 1 |
| Fixture | Drapes/window Coverings |
| Foundation Type | Concrete Slab |
| Roof Material | Asphalt Shingle |
| Roof Style | Conventional |
| Stories Total | 2 |
| Size Interior | 2640 Sqft |
| Type | House |
| Utility Water | Municipal Water |
Land
| Acreage | No |
| Size Irregular | 4999 |
| Size Total | 4999 Sqft |
| Size Total Text | 4999 Sqft |
Rooms
| Level | Type | Length | Width | Dimensions |
|---|---|---|---|---|
| Lower Level | Foyer | 5 ft | 13 ft ,1 in | 5 ft x 13 ft ,1 in |
| Lower Level | Laundry Room | 5 ft | 9 ft | 5 ft x 9 ft |
| Lower Level | Office | 12 ft | 14 ft | 12 ft x 14 ft |
| Lower Level | Living Room | 13 ft | 16 ft | 13 ft x 16 ft |
| Lower Level | Kitchen | 10 ft | 12 ft | 10 ft x 12 ft |
| Lower Level | Bedroom 4 | 11 ft | 13 ft | 11 ft x 13 ft |
| Lower Level | Bedroom 5 | 12 ft | 12 ft ,1 in | 12 ft x 12 ft ,1 in |
| Main Level | Living Room | 13 ft | 16 ft ,1 in | 13 ft x 16 ft ,1 in |
| Main Level | Dining Room | 9 ft | 11 ft | 9 ft x 11 ft |
| Main Level | Kitchen | 8 ft ,1 in | 12 ft | 8 ft ,1 in x 12 ft |
| Main Level | Eating Area | 6 ft ,1 in | 9 ft | 6 ft ,1 in x 9 ft |
| Main Level | Family Room | 12 ft | 15 ft ,1 in | 12 ft x 15 ft ,1 in |
| Main Level | Master Bedroom | 14 ft | 14 ft | 14 ft x 14 ft |
| Main Level | Bedroom 2 | 9 ft ,1 in | 11 ft | 9 ft ,1 in x 11 ft |
| Main Level | Bedroom 3 | 9 ft ,1 in | 11 ft | 9 ft ,1 in x 11 ft |
https://www.realtor.ca/PropertyDetails.aspx?PropertyId=20638747
Interested?
Contact us for more information
Nadia Movold
