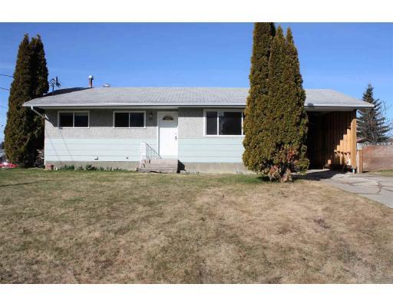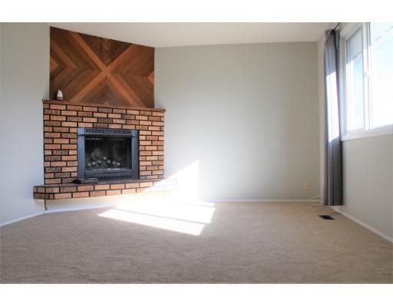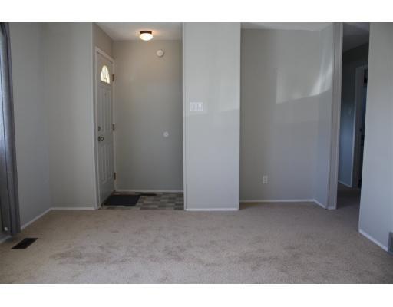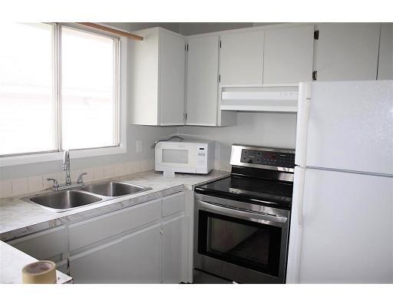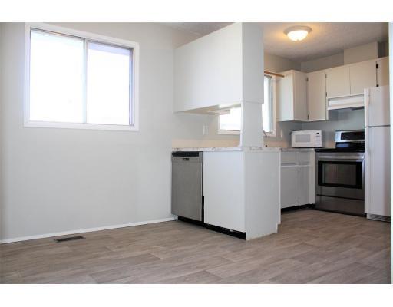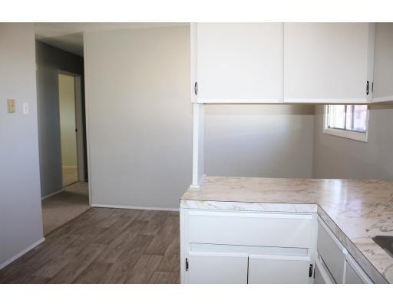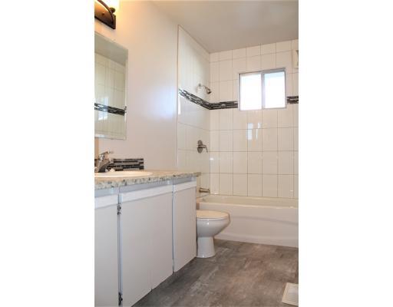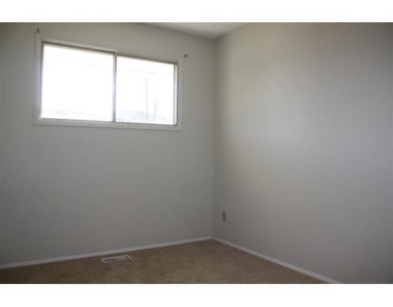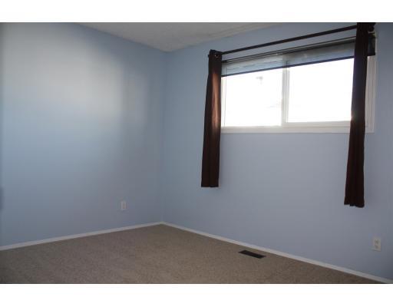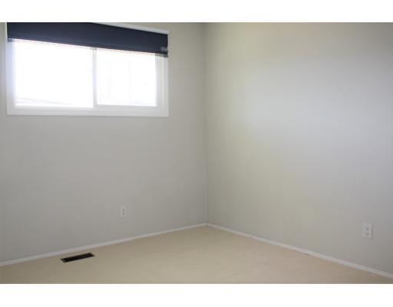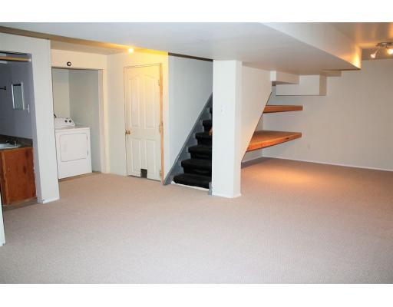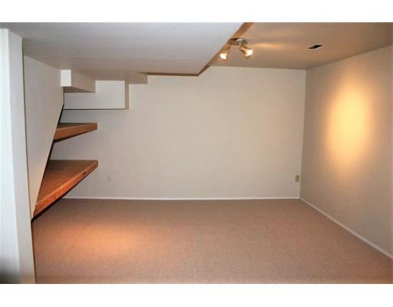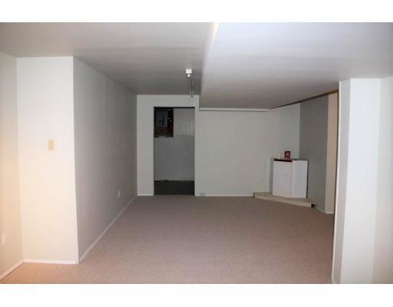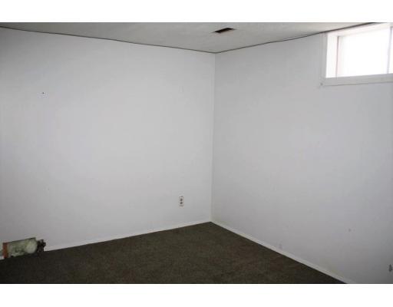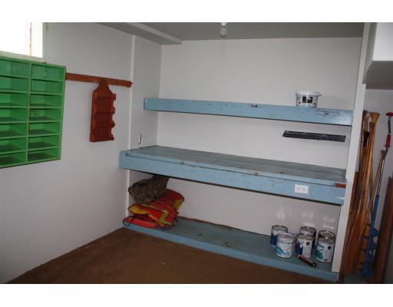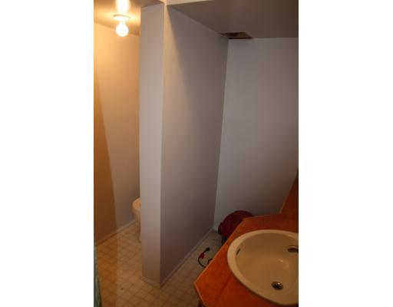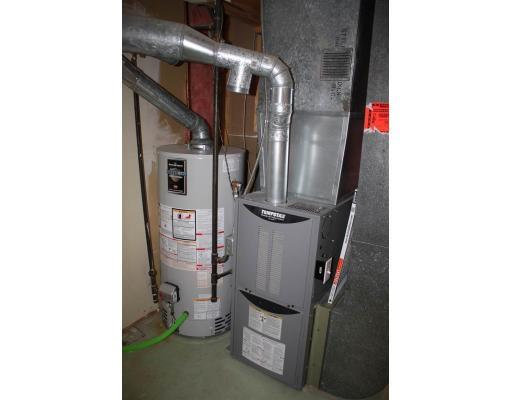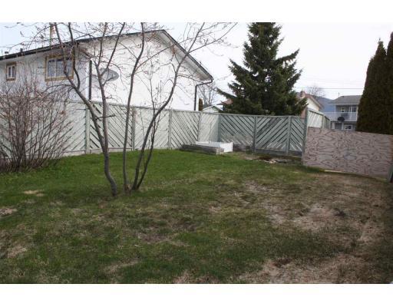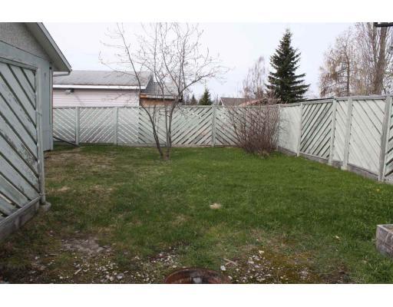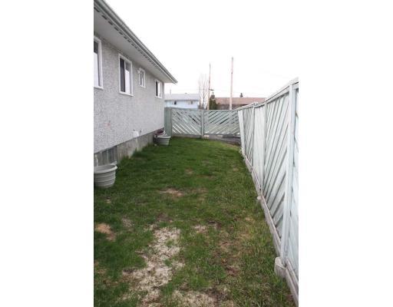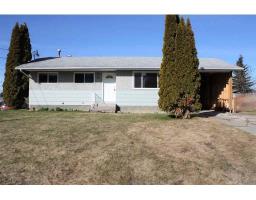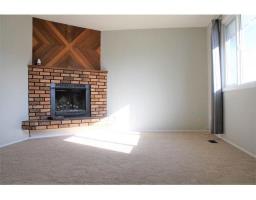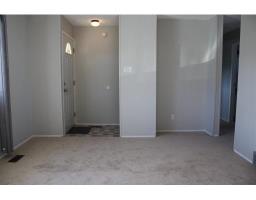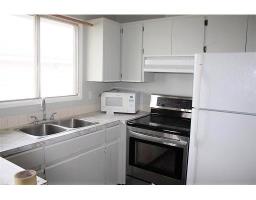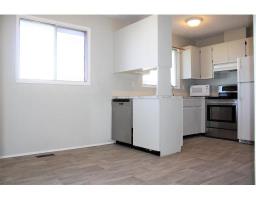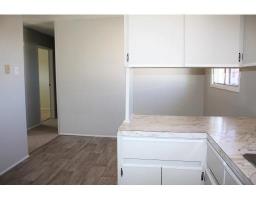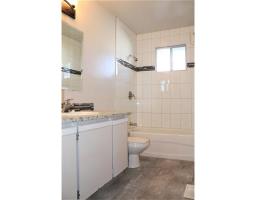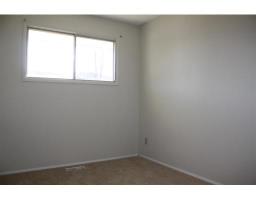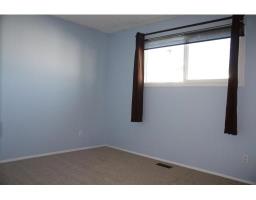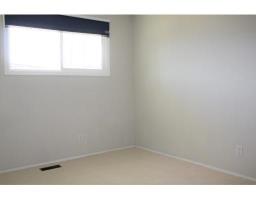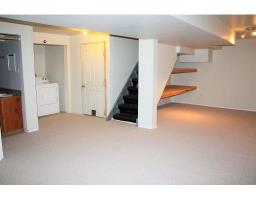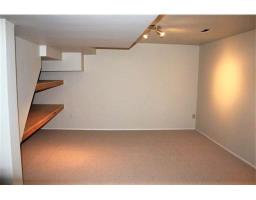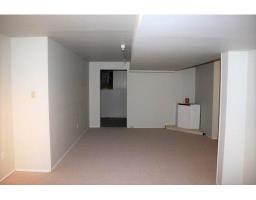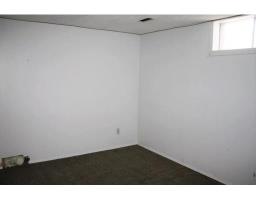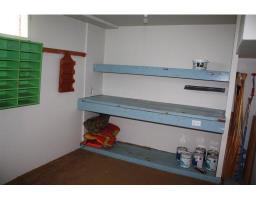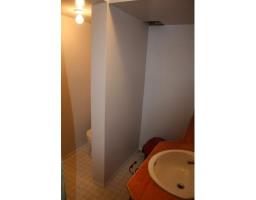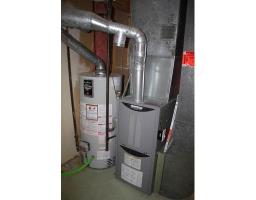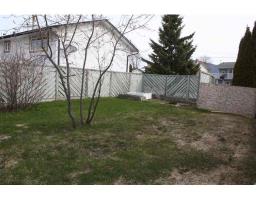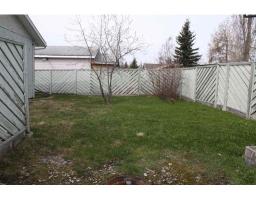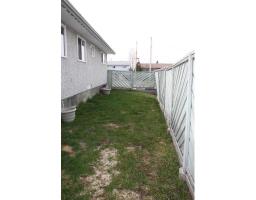20 Munro Crescent Mackenzie, British Columbia V0J 2C0
4 Bedroom
2 Bathroom
1864 sqft
Fireplace
$105,000
* PREC - Personal Real Estate Corporation. First-time buyers or investors...check this out!! Awesome value here, with this 3+ bedroom 2-bathroom home with many updates--located on a corner lot. Newer flooring, new range hood, paint, baseboards, and renovated main bathroom--exceptional value for your money! Basement finished with family room, large built-in storage shelving, flex room, powder room and workshop. Furnace in 2004; HWT in 2018, carport posts 2017, electrical upgrade in 2014 and R40 insulation. Call to view this cute well priced home! (id:22614)
Property Details
| MLS® Number | R2366481 |
| Property Type | Single Family |
Building
| Bathroom Total | 2 |
| Bedrooms Total | 4 |
| Basement Development | Finished |
| Basement Type | Unknown (finished) |
| Constructed Date | 1976 |
| Construction Style Attachment | Detached |
| Fireplace Present | Yes |
| Fireplace Total | 1 |
| Foundation Type | Concrete Perimeter |
| Roof Material | Asphalt Shingle |
| Roof Style | Conventional |
| Stories Total | 2 |
| Size Interior | 1864 Sqft |
| Type | House |
| Utility Water | Municipal Water |
Land
| Acreage | No |
| Size Irregular | 7448 |
| Size Total | 7448 Sqft |
| Size Total Text | 7448 Sqft |
Rooms
| Level | Type | Length | Width | Dimensions |
|---|---|---|---|---|
| Lower Level | Family Room | 26 ft | 10 ft | 26 ft x 10 ft |
| Lower Level | Bedroom 4 | 14 ft | 11 ft | 14 ft x 11 ft |
| Lower Level | Storage | 10 ft | 10 ft | 10 ft x 10 ft |
| Lower Level | Workshop | 11 ft | 9 ft | 11 ft x 9 ft |
| Main Level | Living Room | 12 ft | 13 ft | 12 ft x 13 ft |
| Main Level | Kitchen | 16 ft | 10 ft | 16 ft x 10 ft |
| Main Level | Master Bedroom | 10 ft | 10 ft | 10 ft x 10 ft |
| Main Level | Bedroom 2 | 10 ft | 8 ft | 10 ft x 8 ft |
| Main Level | Bedroom 3 | 10 ft | 9 ft | 10 ft x 9 ft |
https://www.realtor.ca/PropertyDetails.aspx?PropertyId=20639964
Interested?
Contact us for more information
