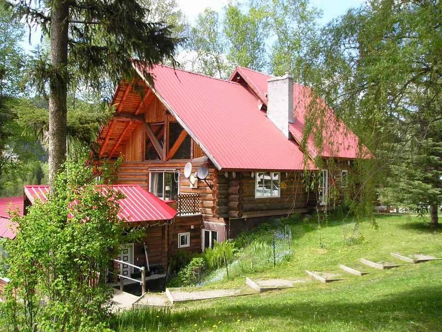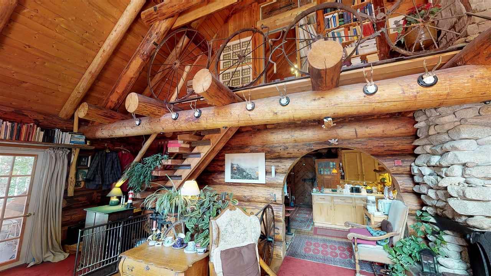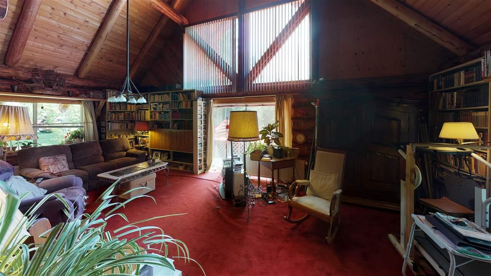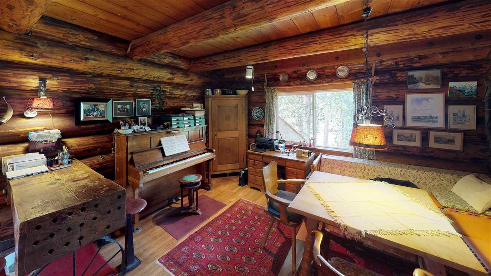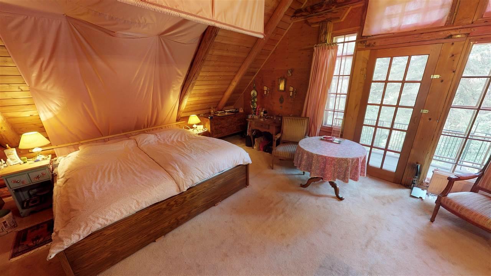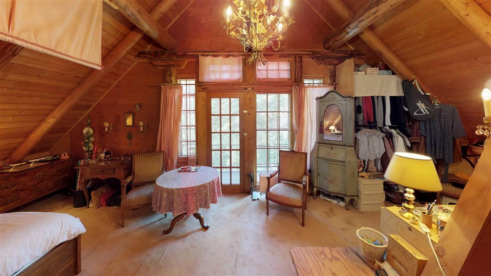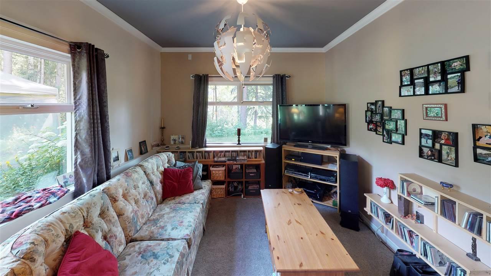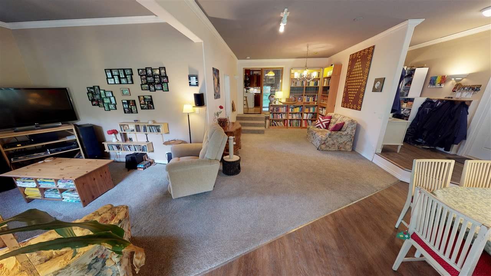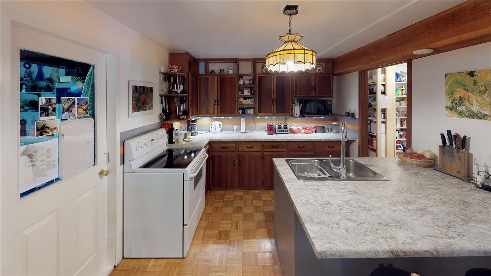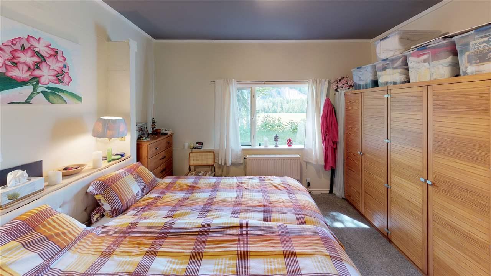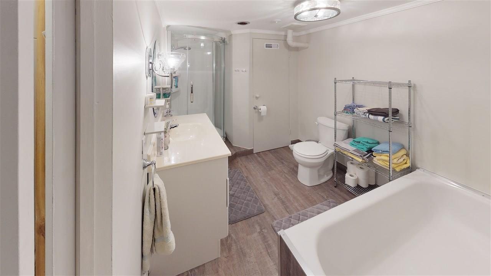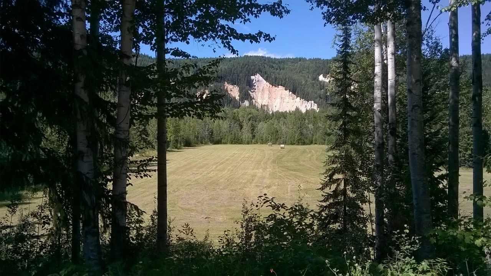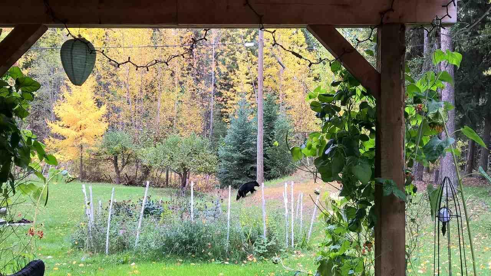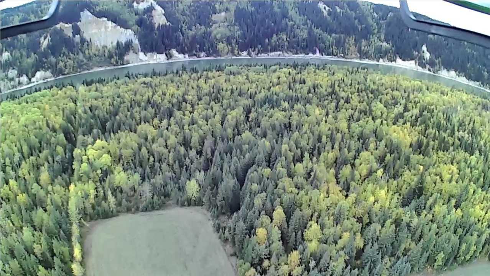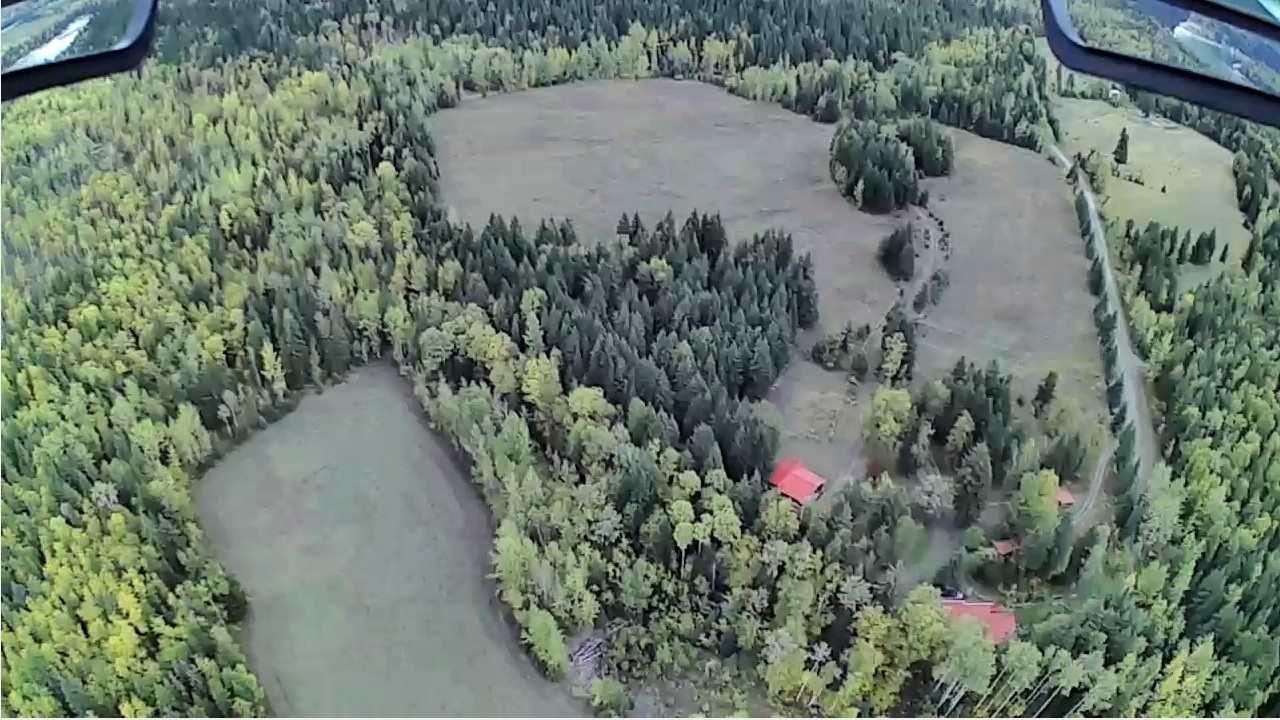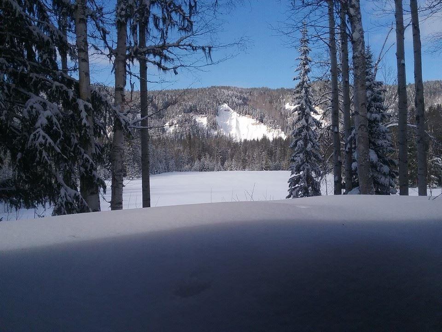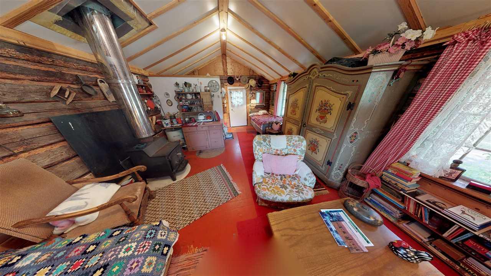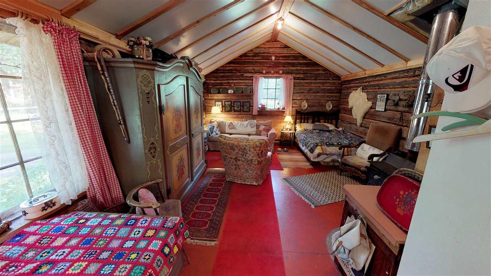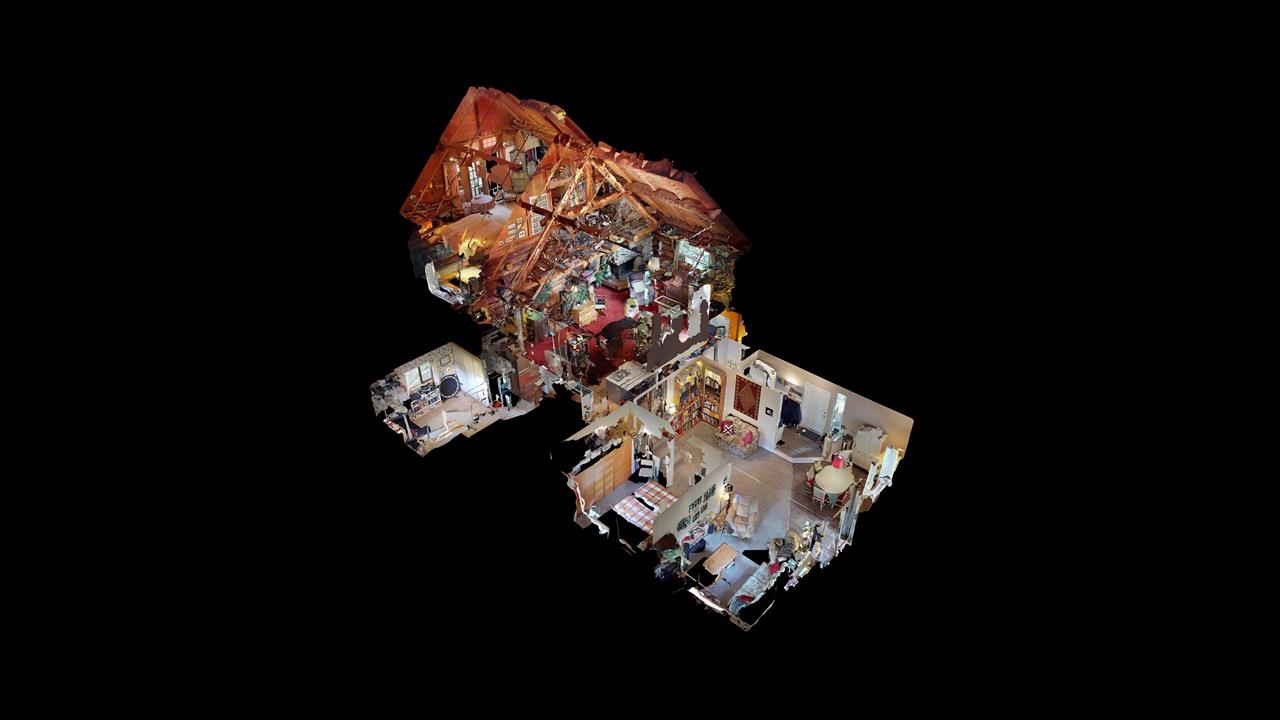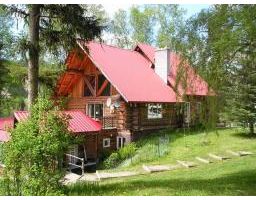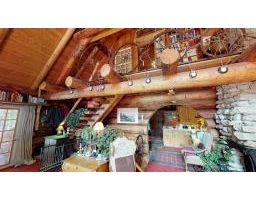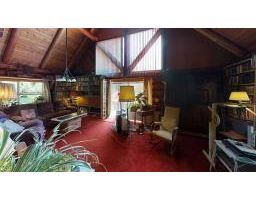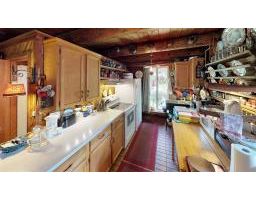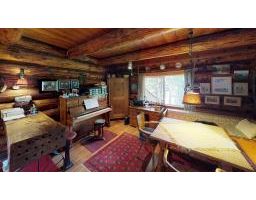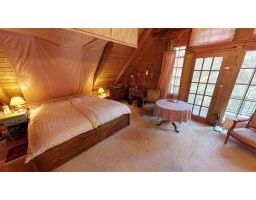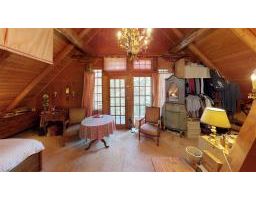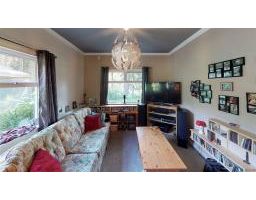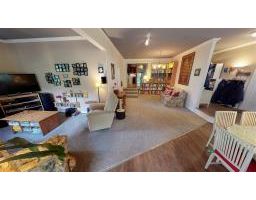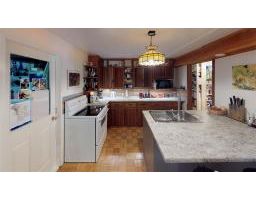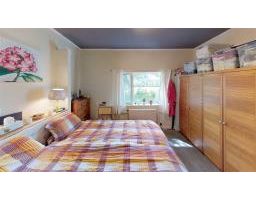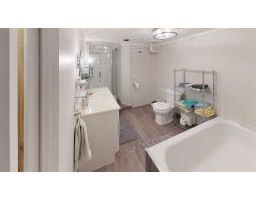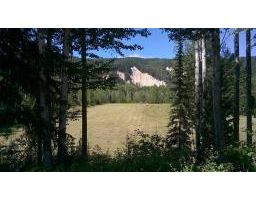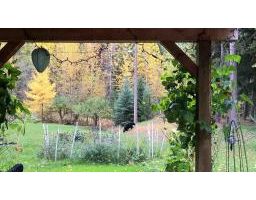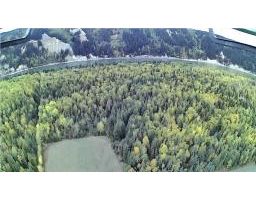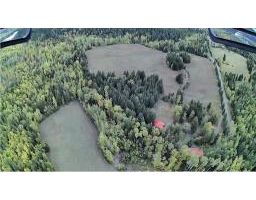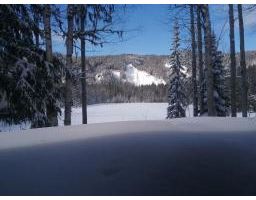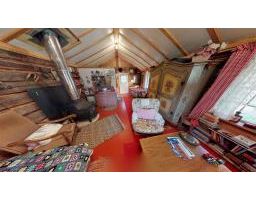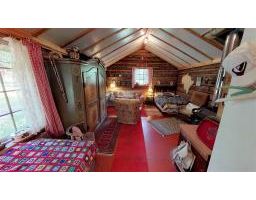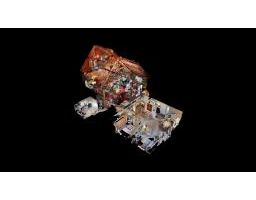96 Long Bar Road Quesnel, British Columbia V2J 6Y8
$750,000
* PREC - Personal Real Estate Corporation. There aren't enough words to describe this one of a kind, beautiful Cariboo setting, from the rebuilt miner's guest cabin to the eclectic historical pieces that make up many of the homes accents and features, this home/hobby farm has everything you are looking for to experience the best of what country living has to offer, including barn with 4 horse paddocks, huge shop and covered RV storage. This 6 bedroom, 4 bathroom home is also set up for multi-family living. Guest cabin has 3 piece bath and wood heat. 92 acres with lots of timber, fields to hay and over 1200 feet of waterfront on the Fraser river. The last house on Long Bar Rd, so there are no neighbors in sight! This character home would make for a great B&B, hobby farm or just a family home that you would never want to let go. (id:22614)
Property Details
| MLS® Number | R2366645 |
| Property Type | Single Family |
| View Type | View |
| Water Front Type | Waterfront |
Building
| Bathroom Total | 4 |
| Bedrooms Total | 6 |
| Appliances | Washer/dryer Combo, Refrigerator, Stove |
| Basement Development | Finished |
| Basement Type | Full (finished) |
| Constructed Date | 1979 |
| Construction Style Attachment | Detached |
| Fireplace Present | Yes |
| Fireplace Total | 2 |
| Foundation Type | Concrete Perimeter |
| Roof Material | Metal |
| Roof Style | Conventional |
| Stories Total | 3 |
| Size Interior | 3299 Sqft |
| Type | House |
| Utility Water | Drilled Well |
Land
| Acreage | Yes |
| Size Irregular | 92 |
| Size Total | 92 Ac |
| Size Total Text | 92 Ac |
Rooms
| Level | Type | Length | Width | Dimensions |
|---|---|---|---|---|
| Above | Master Bedroom | 18 ft | 15 ft | 18 ft x 15 ft |
| Lower Level | Bedroom 2 | 14 ft | 11 ft | 14 ft x 11 ft |
| Lower Level | Bedroom 3 | 13 ft ,1 in | 8 ft | 13 ft ,1 in x 8 ft |
| Lower Level | Bedroom 4 | 12 ft | 12 ft | 12 ft x 12 ft |
| Lower Level | Bedroom 5 | 12 ft | 10 ft | 12 ft x 10 ft |
| Lower Level | Bedroom 6 | 13 ft | 13 ft | 13 ft x 13 ft |
| Lower Level | Kitchen | 13 ft | 12 ft | 13 ft x 12 ft |
| Lower Level | Library | 13 ft | 12 ft | 13 ft x 12 ft |
| Lower Level | Dining Room | 16 ft | 12 ft | 16 ft x 12 ft |
| Lower Level | Living Room | 13 ft | 12 ft | 13 ft x 12 ft |
| Lower Level | Utility Room | 11 ft | 11 ft | 11 ft x 11 ft |
| Main Level | Dining Room | 15 ft | 11 ft | 15 ft x 11 ft |
| Main Level | Kitchen | 13 ft | 8 ft ,1 in | 13 ft x 8 ft ,1 in |
| Main Level | Living Room | 28 ft | 15 ft ,4 in | 28 ft x 15 ft ,4 in |
https://www.realtor.ca/PropertyDetails.aspx?PropertyId=20640940
Interested?
Contact us for more information
William Lacy
Personal Real Estate Corporation
(250) 992-3557
www.williamlacy.remax.com/
