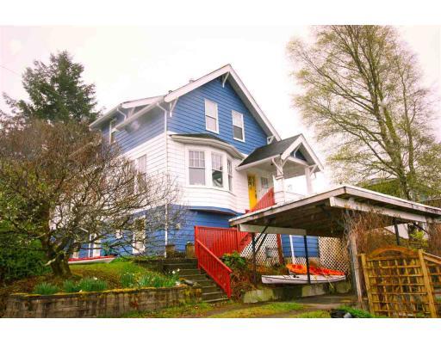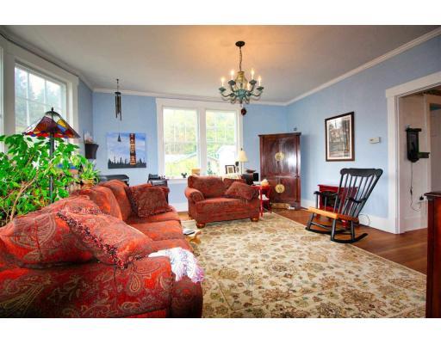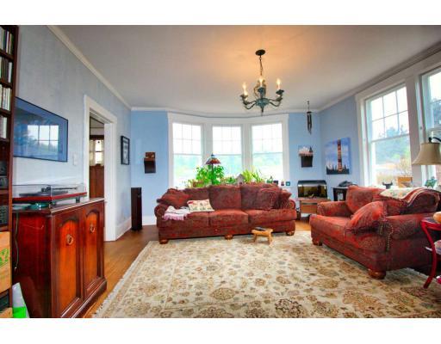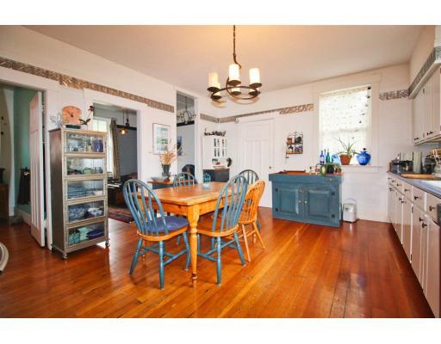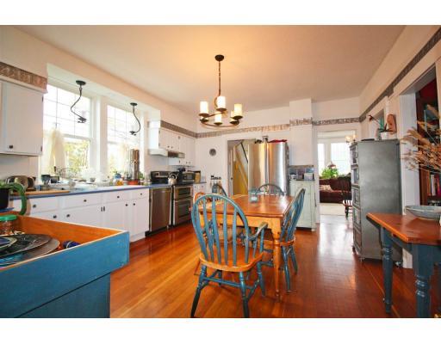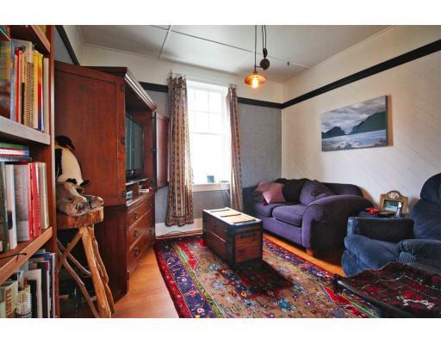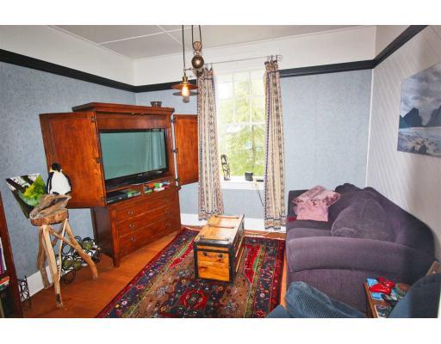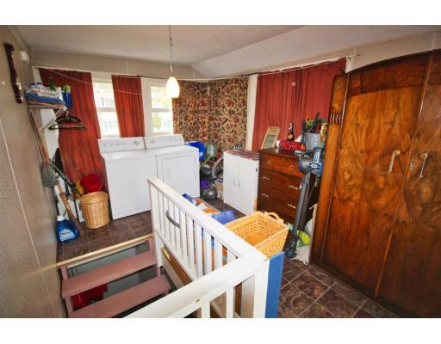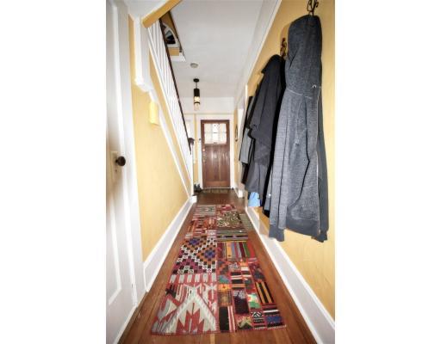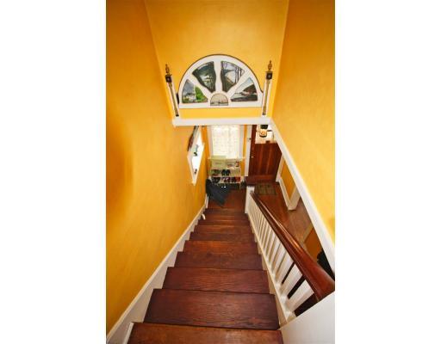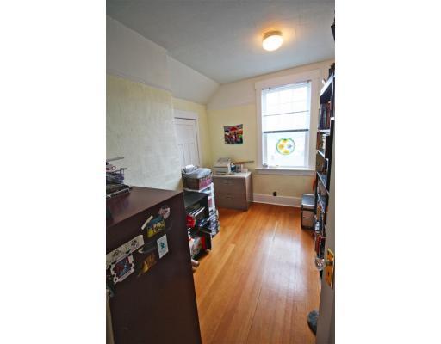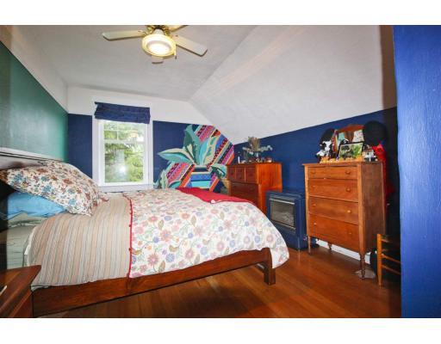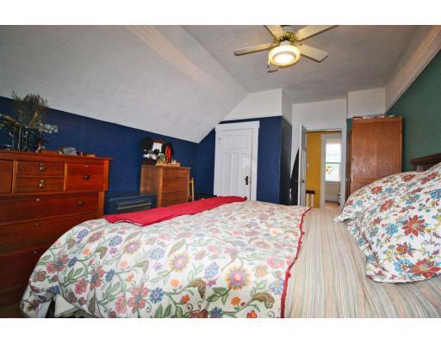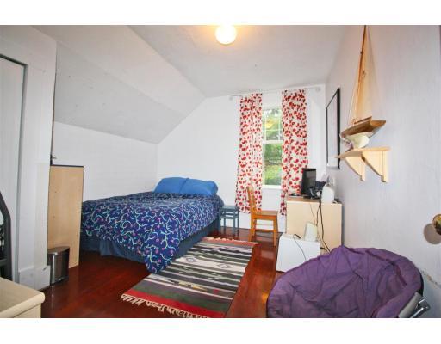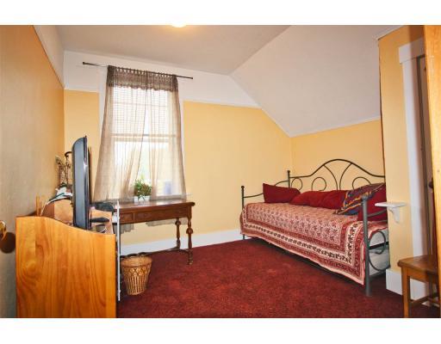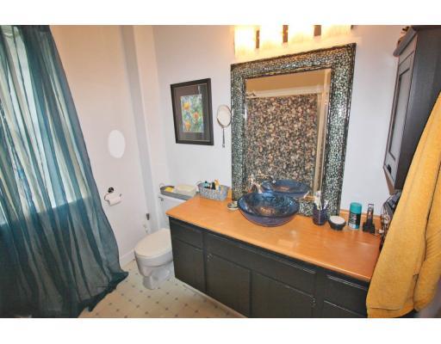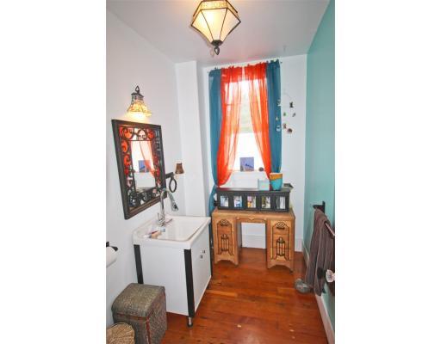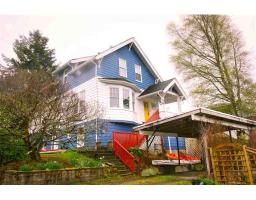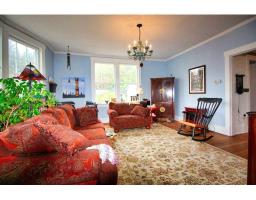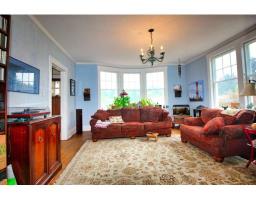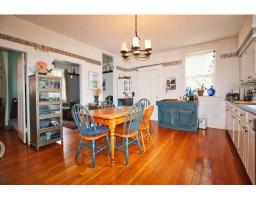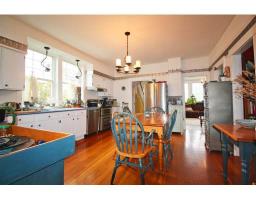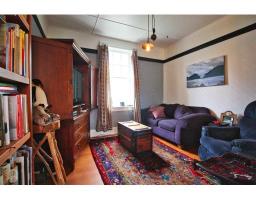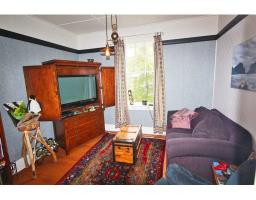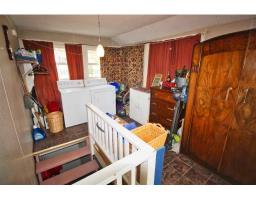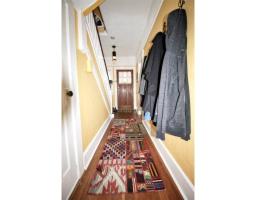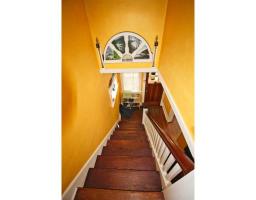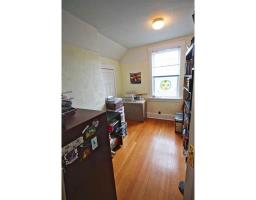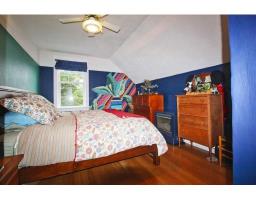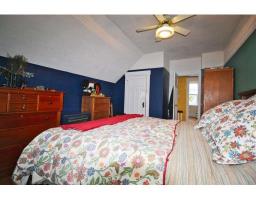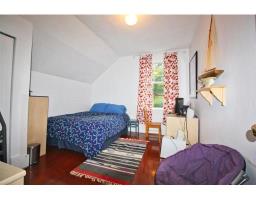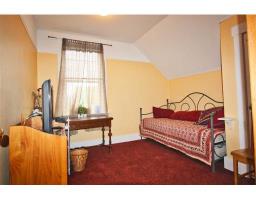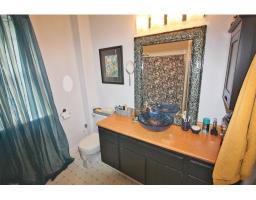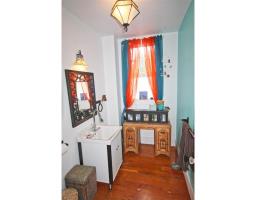1745 India Avenue Prince Rupert, British Columbia V8J 3Y4
$435,000
Character, character and more character! This wonderful family home sits on a corner lot and is solid as a rock. It was originally the site of a dairy farm and was the destination for the "Cow Bay" cows. What great history! From the original hardwood fir floors to the wooden banister and solid wood doors, this home makes you feel "at home" the instant you walk in the door. The perfect mix of old and new, it has modern stainless steel appliances while keeping with the feel of cooking in an old world kitchen. The upstairs bedrooms have newer thermal windows, but keep with the look of the original windows. A brand new high efficiency furnace has just been installed to ensure you stay nice and warm in the winter, and the deck off the kitchen is perfect for summer cooking. (id:22614)
Property Details
| MLS® Number | R2366600 |
| Property Type | Single Family |
Building
| Bathroom Total | 3 |
| Bedrooms Total | 4 |
| Appliances | Washer, Dryer, Refrigerator, Stove, Dishwasher |
| Basement Development | Partially Finished |
| Basement Type | Unknown (partially Finished) |
| Constructed Date | 1924 |
| Construction Style Attachment | Detached |
| Fireplace Present | Yes |
| Fireplace Total | 1 |
| Foundation Type | Concrete Perimeter |
| Roof Material | Asphalt Shingle |
| Roof Style | Conventional |
| Stories Total | 3 |
| Size Interior | 1998 Sqft |
| Type | House |
| Utility Water | Municipal Water |
Land
| Acreage | No |
| Size Irregular | 5000 |
| Size Total | 5000 Sqft |
| Size Total Text | 5000 Sqft |
Rooms
| Level | Type | Length | Width | Dimensions |
|---|---|---|---|---|
| Above | Master Bedroom | 13 ft ,1 in | 11 ft ,6 in | 13 ft ,1 in x 11 ft ,6 in |
| Above | Bedroom 2 | 13 ft | 10 ft | 13 ft x 10 ft |
| Above | Bedroom 3 | 13 ft | 10 ft | 13 ft x 10 ft |
| Above | Bedroom 4 | 13 ft | 7 ft ,6 in | 13 ft x 7 ft ,6 in |
| Basement | Recreational, Games Room | 16 ft ,8 in | 11 ft | 16 ft ,8 in x 11 ft |
| Basement | Storage | 15 ft | 8 ft ,9 in | 15 ft x 8 ft ,9 in |
| Basement | Storage | 17 ft | 6 ft ,7 in | 17 ft x 6 ft ,7 in |
| Basement | Workshop | 22 ft | 10 ft ,6 in | 22 ft x 10 ft ,6 in |
| Main Level | Living Room | 15 ft | 15 ft | 15 ft x 15 ft |
| Main Level | Kitchen | 17 ft ,3 in | 14 ft | 17 ft ,3 in x 14 ft |
| Main Level | Den | 11 ft ,3 in | 10 ft ,5 in | 11 ft ,3 in x 10 ft ,5 in |
https://www.realtor.ca/PropertyDetails.aspx?PropertyId=20640937
Interested?
Contact us for more information
Kenn Long
(250) 624-6300
www.kennlong.ca
https://www.facebook.com/KennLongRealtor/
https://ca.linkedin.com/in/kennlong66
https://twitter.com/long_kenn
