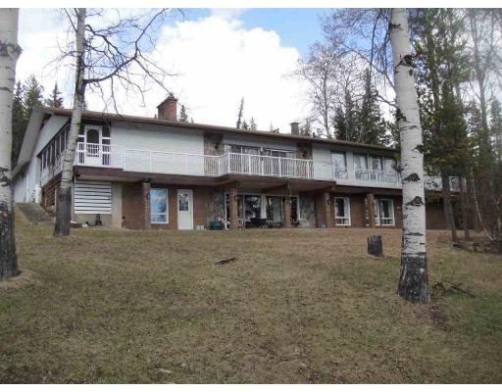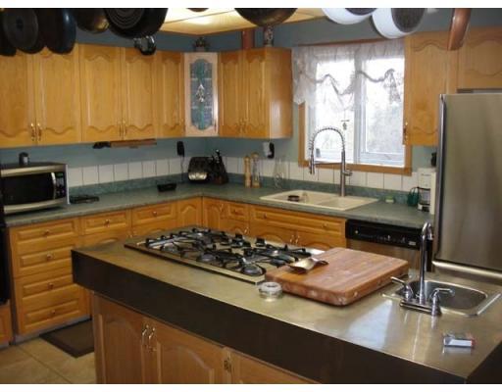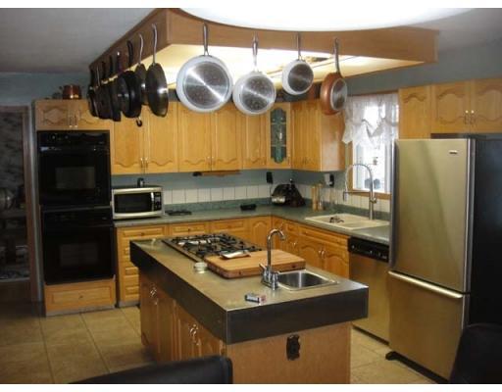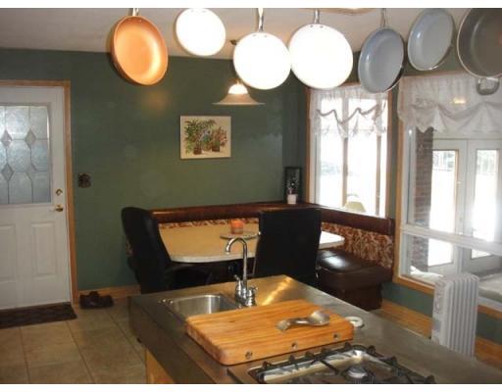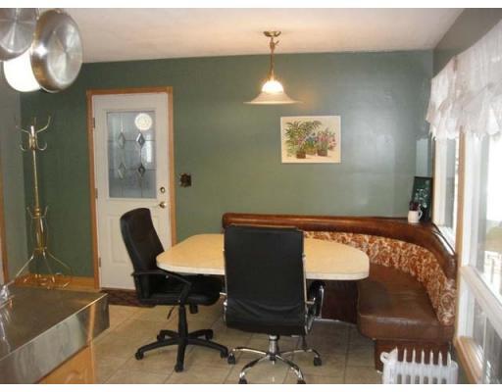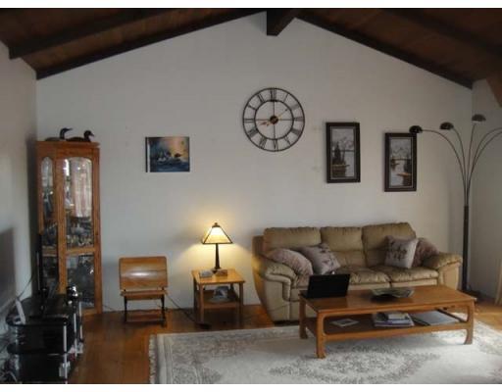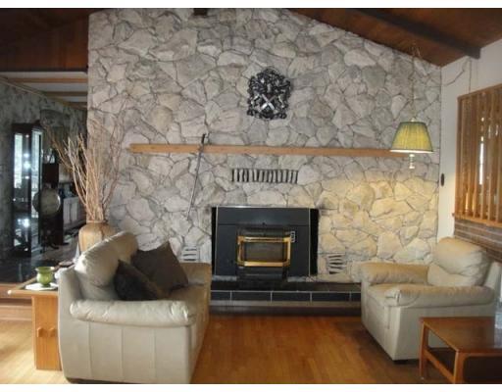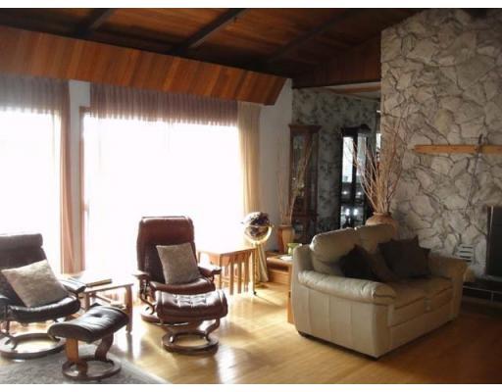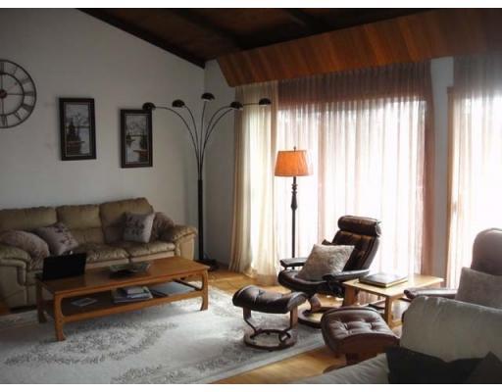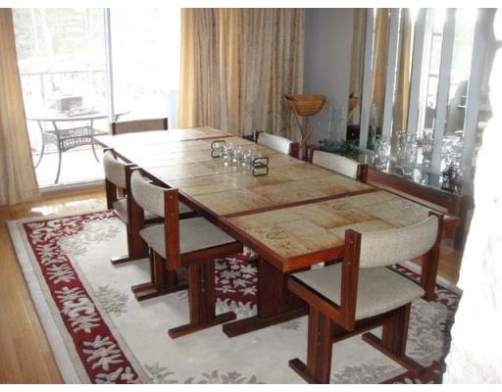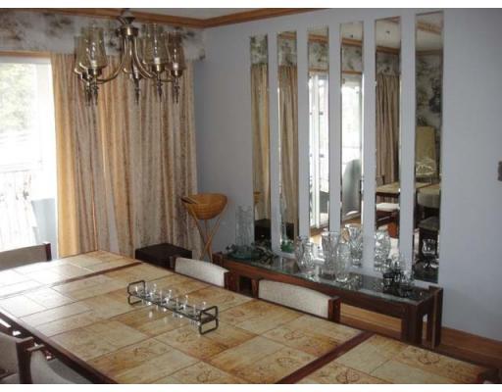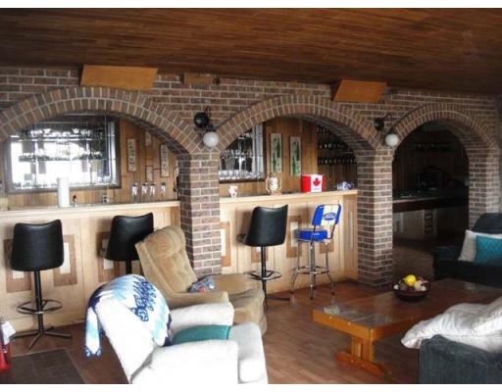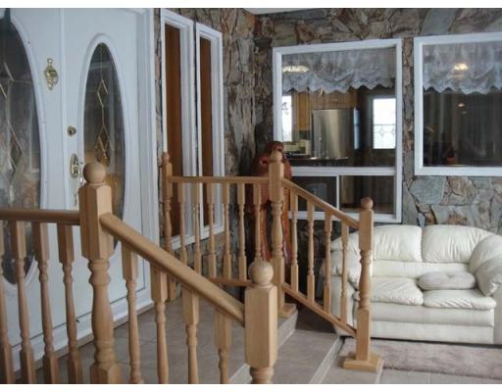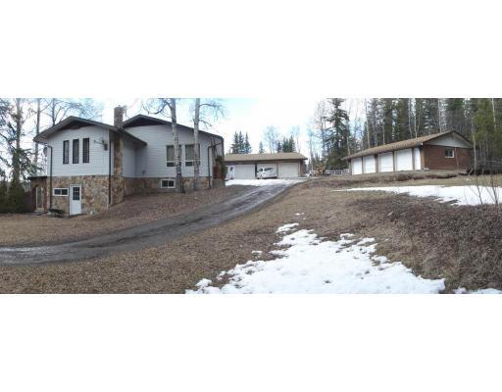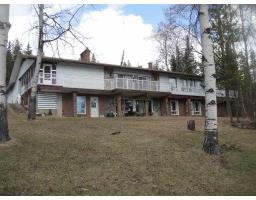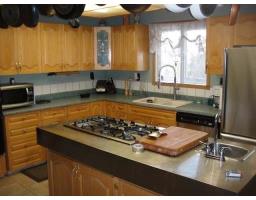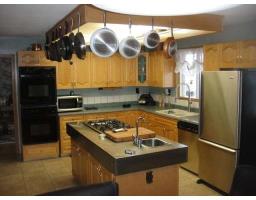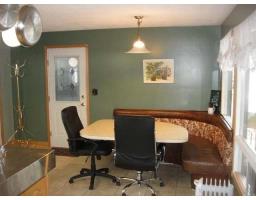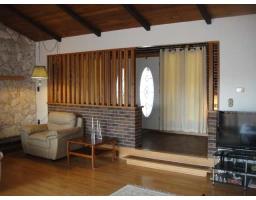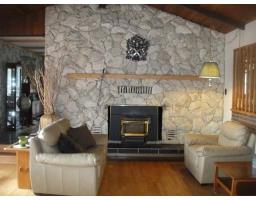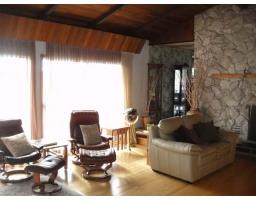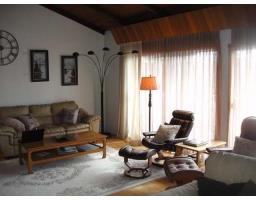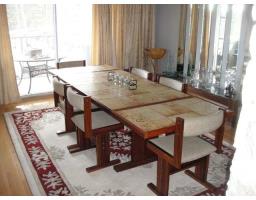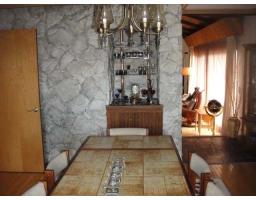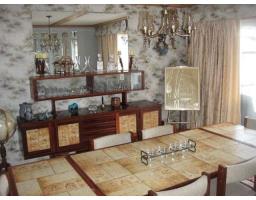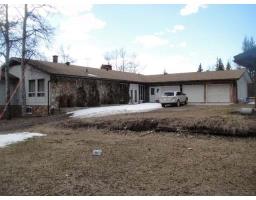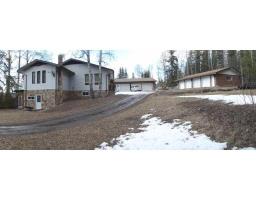24922 W 16 Highway Burns Lake, British Columbia V0J 1E2
$425,000
Over 5000 sq. ft of living area with an elegant rock decor. Three bedrooms upstairs and one downstairs. There is room for another bedroom downstairs. The house features a formal dining area, and a large five piece bathroom off of the master bedroom. A three bay attached garage and a 4 bay detached garage. There is a second kitchen in the basement making this an ideal home for an extended family. It is used as a second laundry room. There is a pellet stove fireplace upstairs and and a wood fireplace downstairs in a formal bar room. There is a back up wood furnace with room to store wood. There is a hide away 19'x22' workshop in the basement. (id:22614)
Property Details
| MLS® Number | R2366761 |
| Property Type | Single Family |
| Structure | Workshop, Workshop |
| View Type | Mountain View, Valley View |
Building
| Bathroom Total | 3 |
| Bedrooms Total | 4 |
| Appliances | Washer/dryer Combo, Washer, Dryer, Refrigerator, Stove, Dishwasher, Range |
| Architectural Style | Basement Entry |
| Basement Type | Full |
| Constructed Date | 1979 |
| Construction Style Attachment | Detached |
| Fireplace Present | Yes |
| Fireplace Total | 2 |
| Foundation Type | Concrete Perimeter |
| Roof Material | Asphalt Shingle |
| Roof Style | Conventional |
| Stories Total | 2 |
| Size Interior | 5708 Sqft |
| Type | House |
| Utility Water | Drilled Well |
Land
| Acreage | Yes |
| Size Irregular | 217364.4 |
| Size Total | 217364.4 Sqft |
| Size Total Text | 217364.4 Sqft |
Rooms
| Level | Type | Length | Width | Dimensions |
|---|---|---|---|---|
| Lower Level | Kitchen | 12 ft | 12 ft | 12 ft x 12 ft |
| Lower Level | Bedroom 4 | 11 ft | 17 ft | 11 ft x 17 ft |
| Lower Level | Recreational, Games Room | 16 ft | 19 ft | 16 ft x 19 ft |
| Lower Level | Dining Nook | 12 ft | 13 ft | 12 ft x 13 ft |
| Lower Level | Workshop | 19 ft | 22 ft | 19 ft x 22 ft |
| Lower Level | Other | 12 ft | 17 ft | 12 ft x 17 ft |
| Main Level | Kitchen | 13 ft | 20 ft | 13 ft x 20 ft |
| Main Level | Dining Room | 13 ft | 14 ft | 13 ft x 14 ft |
| Main Level | Living Room | 17 ft | 23 ft | 17 ft x 23 ft |
| Main Level | Master Bedroom | 15 ft | 17 ft | 15 ft x 17 ft |
| Main Level | Bedroom 2 | 13 ft | 13 ft | 13 ft x 13 ft |
| Main Level | Foyer | 10 ft | 19 ft | 10 ft x 19 ft |
| Main Level | Bedroom 3 | 11 ft | 13 ft | 11 ft x 13 ft |
| Main Level | Office | 7 ft | 10 ft | 7 ft x 10 ft |
https://www.realtor.ca/PropertyDetails.aspx?PropertyId=20645834
Interested?
Contact us for more information
