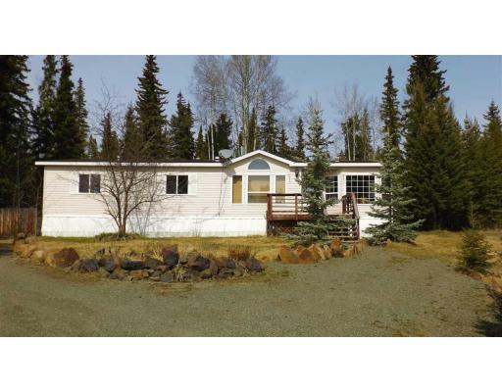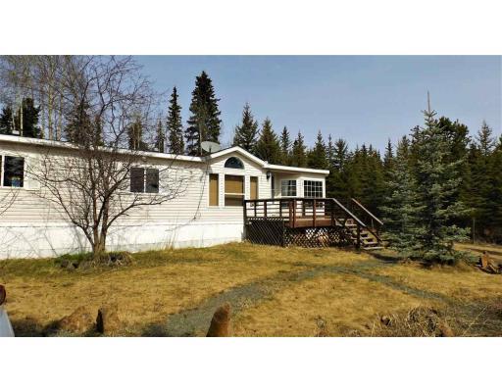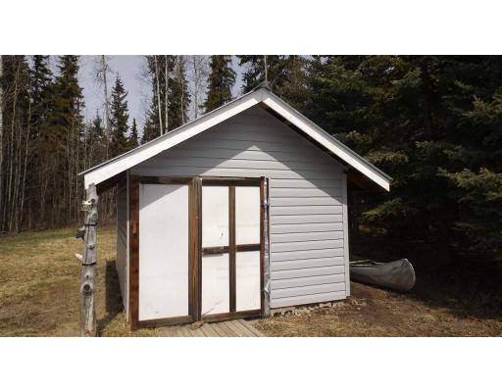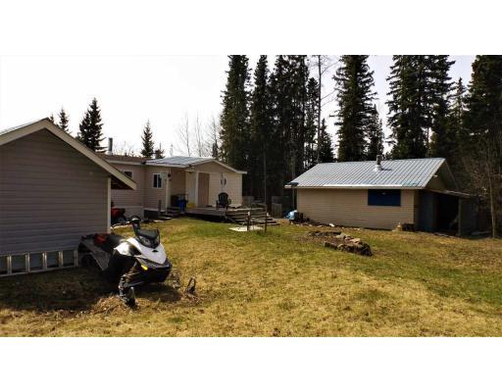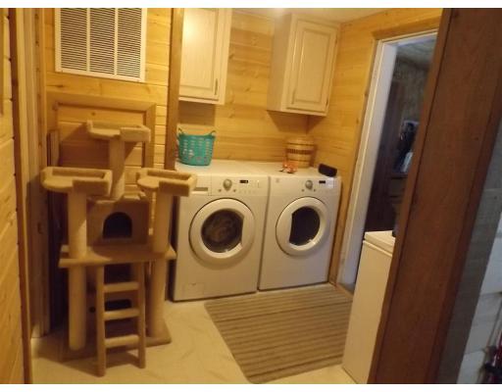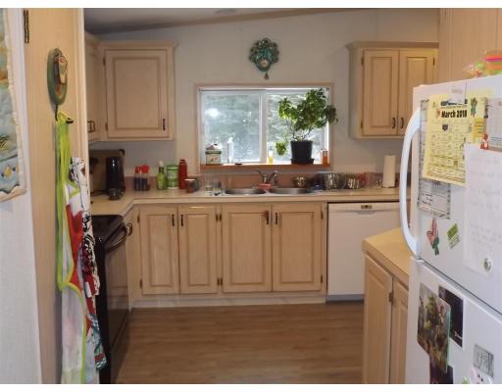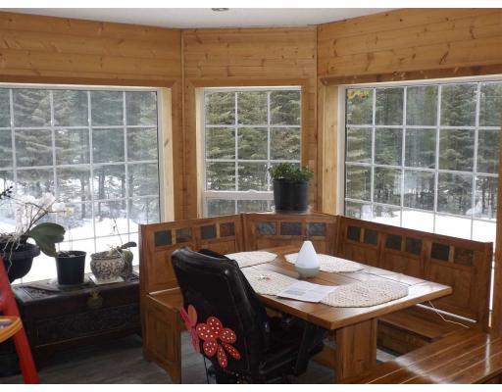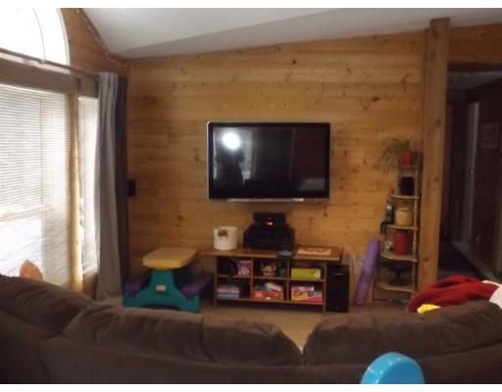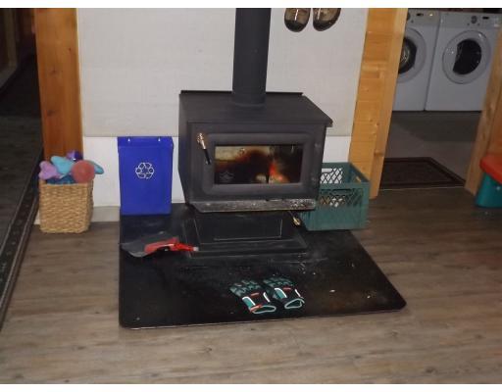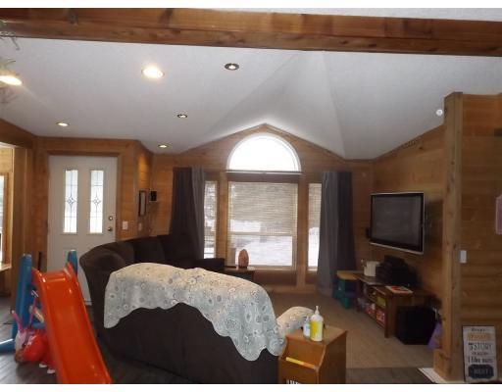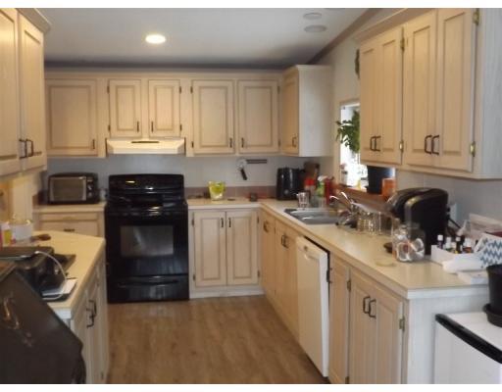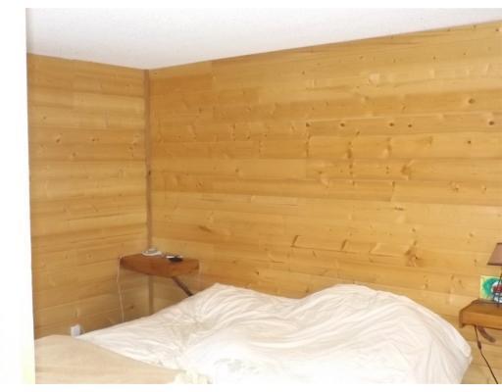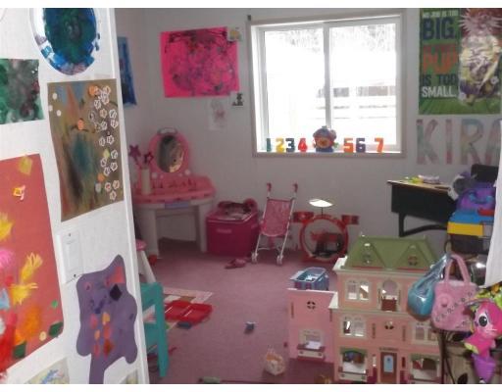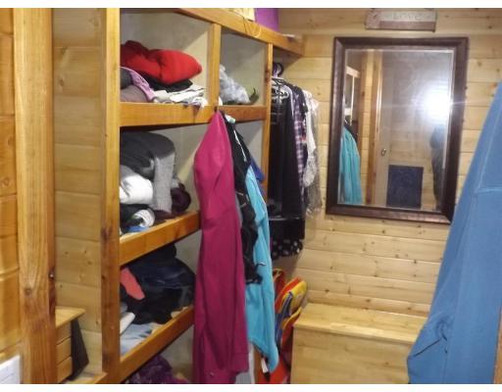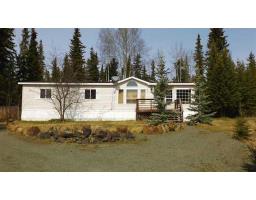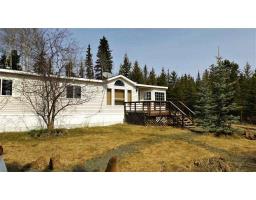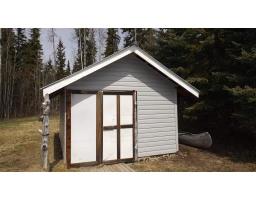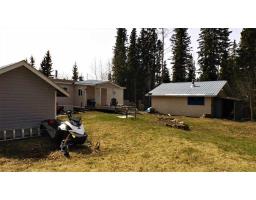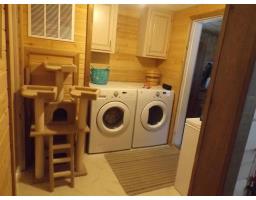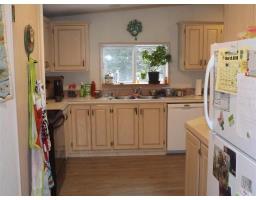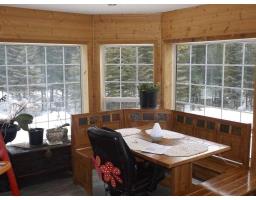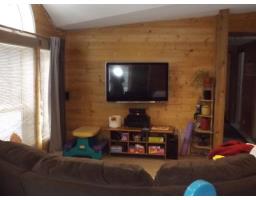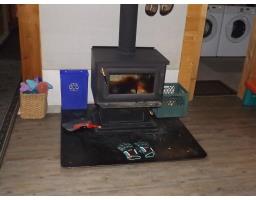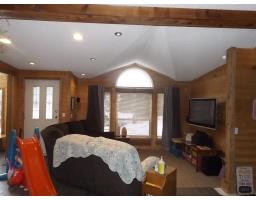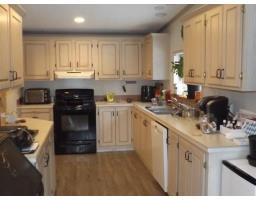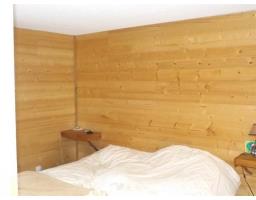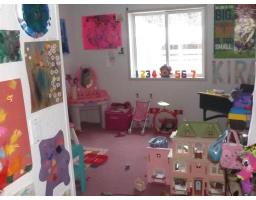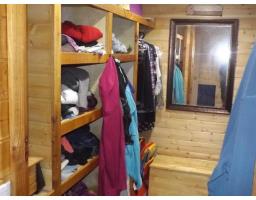7561 Burgess Road Deka Lake / Sulphurous / Hathaway Lakes, British Columbia V0K 1X3
3 Bedroom
2 Bathroom
1680 sqft
Fireplace
$248,900
Across the street from Deka lake. Views of the lake from all rooms in the house. Beautiful stone work in the front yard. Heated 30'x 30' garage with a fireplace and electric heating. Quiet area, private setting. Property is level, very private and a short walk to a great public access to the lake to enjoy all your favorite water sports. (id:22614)
Property Details
| MLS® Number | R2367286 |
| Property Type | Single Family |
| Storage Type | Storage |
| View Type | Lake View |
Building
| Bathroom Total | 2 |
| Bedrooms Total | 3 |
| Amenities | Laundry - In Suite |
| Appliances | Washer, Dryer, Refrigerator, Stove, Dishwasher, Jetted Tub |
| Basement Type | Crawl Space |
| Constructed Date | 1995 |
| Construction Style Attachment | Detached |
| Construction Style Other | Manufactured |
| Fireplace Present | Yes |
| Fireplace Total | 2 |
| Foundation Type | Block |
| Roof Material | Asphalt Shingle |
| Roof Style | Conventional |
| Stories Total | 1 |
| Size Interior | 1680 Sqft |
| Type | Manufactured Home/mobile |
| Utility Water | Drilled Well |
Land
| Acreage | No |
| Size Irregular | 27878 |
| Size Total | 27878 Sqft |
| Size Total Text | 27878 Sqft |
Rooms
| Level | Type | Length | Width | Dimensions |
|---|---|---|---|---|
| Main Level | Master Bedroom | 15 ft | 14 ft | 15 ft x 14 ft |
| Main Level | Bedroom 2 | 10 ft | 12 ft | 10 ft x 12 ft |
| Main Level | Bedroom 3 | 12 ft | 11 ft | 12 ft x 11 ft |
| Main Level | Utility Room | 9 ft | 9 ft | 9 ft x 9 ft |
| Main Level | Dining Room | 9 ft | 14 ft | 9 ft x 14 ft |
| Main Level | Kitchen | 14 ft ,8 in | 14 ft | 14 ft ,8 in x 14 ft |
| Main Level | Family Room | 10 ft ,2 in | 14 ft | 10 ft ,2 in x 14 ft |
| Main Level | Living Room | 17 ft ,2 in | 14 ft | 17 ft ,2 in x 14 ft |
https://www.realtor.ca/PropertyDetails.aspx?PropertyId=20646833
Interested?
Contact us for more information
Jason Van Huizen
