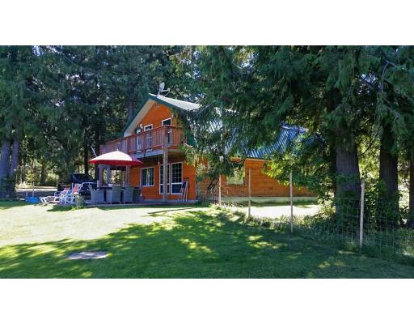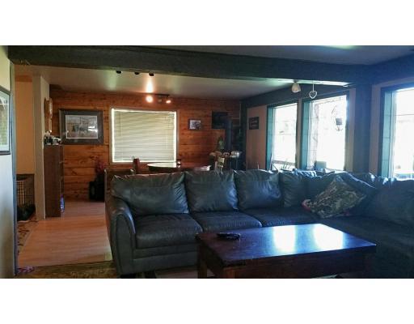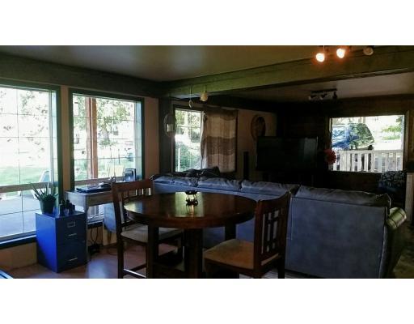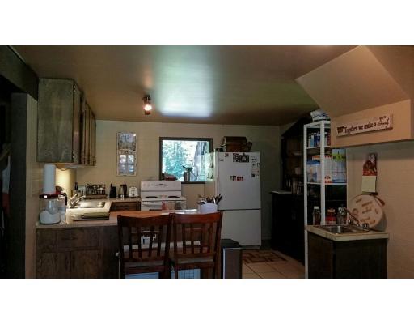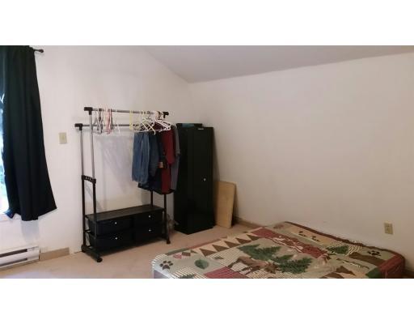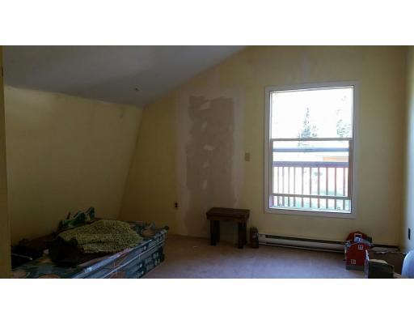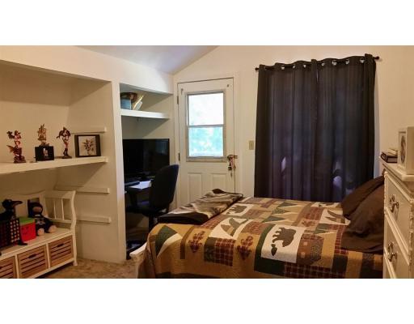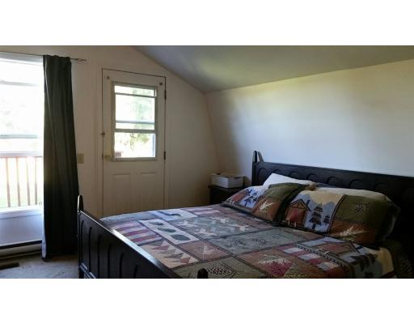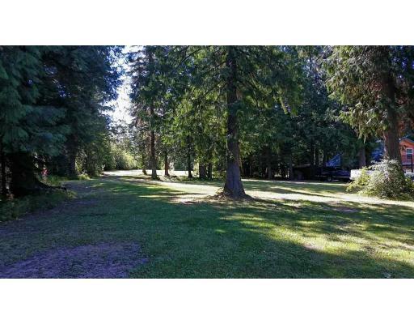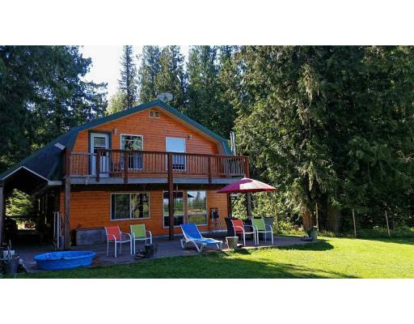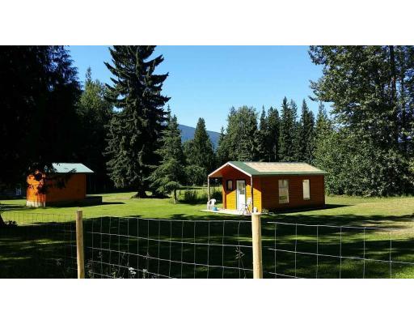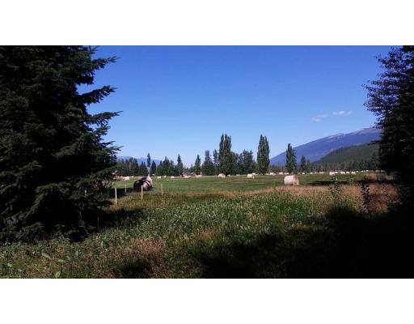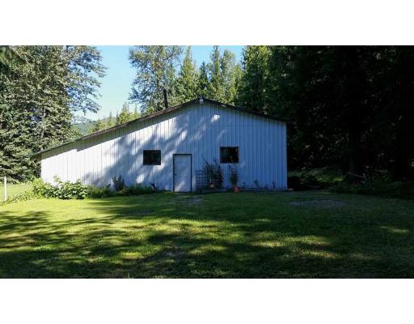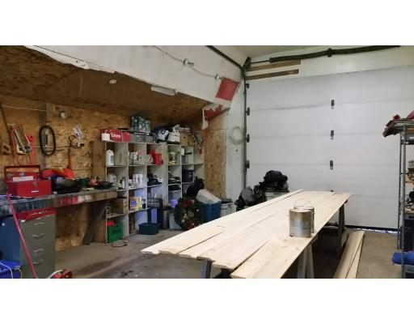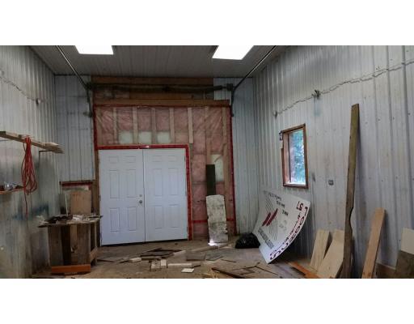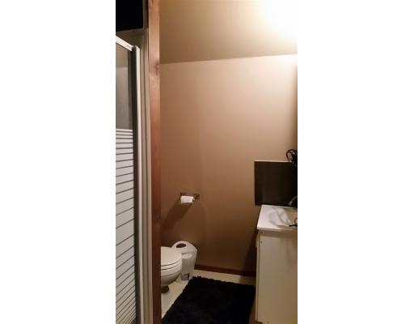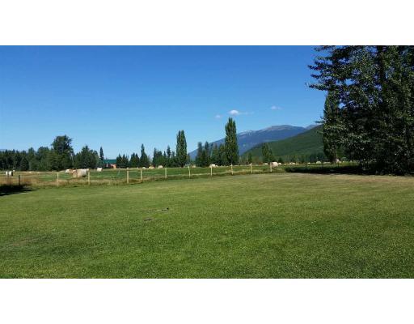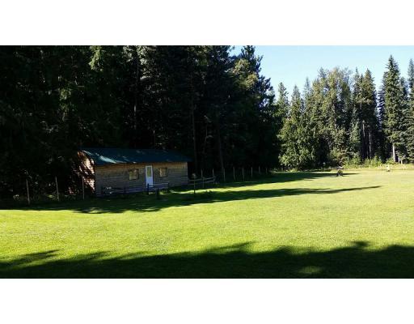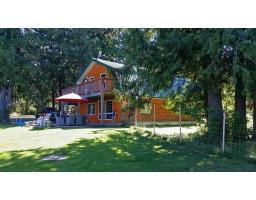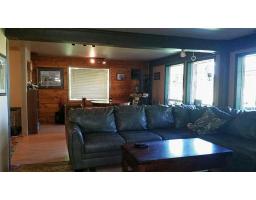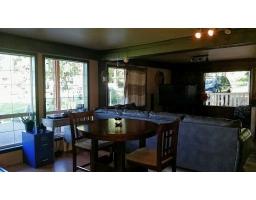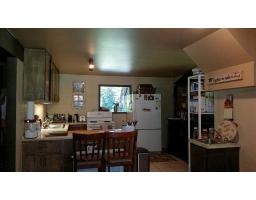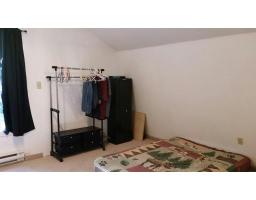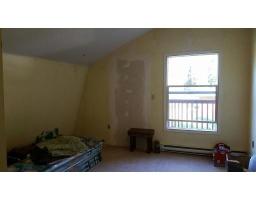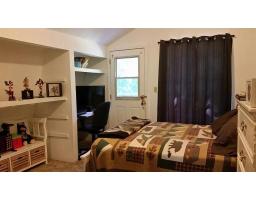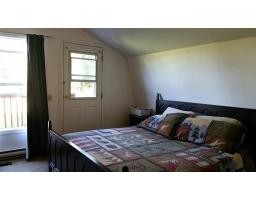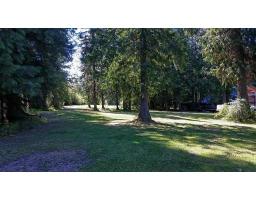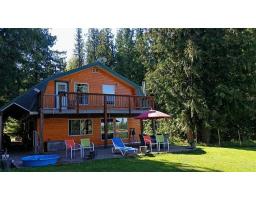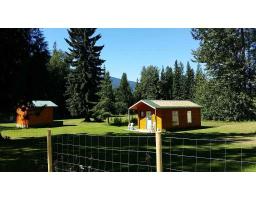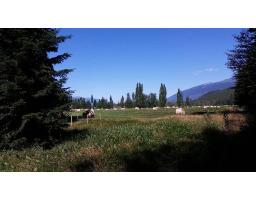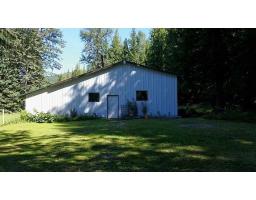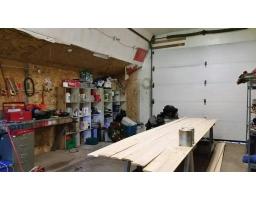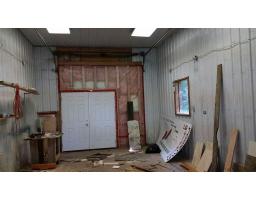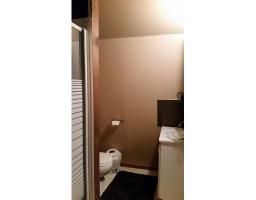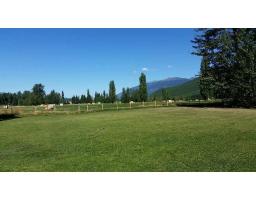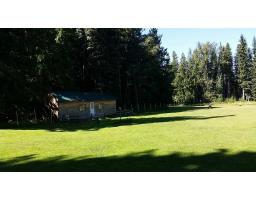5400 E 16 Highway Mcbride, British Columbia V0E 2Z0
$450,000
This large acreage is just minutes from town and ripe with possibilities. The 4 bedroom home is cozy and efficient, with living on the main floor and bedrooms above. A front and back balcony off the bedrooms provides a great escape for your morning coffee, while nearly 80 acres of pasture and mature trees stretch out before you. There is a large, detached workshop and greenhouse in the main yard, with good sun exposure for a garden spot. Zoned "Recreation Commercial," this property offers plenty of opportunity for your business dreams, or you can just enjoy the space and privacy it provides as a great residential acreage. Don't let this one go. (id:22614)
Property Details
| MLS® Number | R2194570 |
| Property Type | Single Family |
| Storage Type | Storage |
| Structure | Workshop |
| View Type | View |
Building
| Bathroom Total | 2 |
| Bedrooms Total | 4 |
| Appliances | Washer/dryer Combo, Jetted Tub, Refrigerator, Stove |
| Basement Type | None |
| Constructed Date | 1990 |
| Construction Style Attachment | Detached |
| Fireplace Present | No |
| Foundation Type | Concrete Slab |
| Roof Material | Metal |
| Roof Style | Conventional |
| Stories Total | 2 |
| Size Interior | 1973 Sqft |
| Type | House |
Land
| Acreage | Yes |
| Size Irregular | 78.05 |
| Size Total | 78.05 Ac |
| Size Total Text | 78.05 Ac |
Rooms
| Level | Type | Length | Width | Dimensions |
|---|---|---|---|---|
| Above | Master Bedroom | 13 ft ,2 in | 12 ft ,2 in | 13 ft ,2 in x 12 ft ,2 in |
| Above | Bedroom 2 | 12 ft ,2 in | 11 ft ,5 in | 12 ft ,2 in x 11 ft ,5 in |
| Above | Bedroom 3 | 13 ft ,5 in | 12 ft ,1 in | 13 ft ,5 in x 12 ft ,1 in |
| Above | Bedroom 4 | 13 ft ,6 in | 9 ft ,7 in | 13 ft ,6 in x 9 ft ,7 in |
| Main Level | Living Room | 13 ft ,8 in | 13 ft ,1 in | 13 ft ,8 in x 13 ft ,1 in |
| Main Level | Kitchen | 12 ft ,1 in | 13 ft ,5 in | 12 ft ,1 in x 13 ft ,5 in |
| Main Level | Dining Room | 10 ft ,3 in | 13 ft ,1 in | 10 ft ,3 in x 13 ft ,1 in |
| Main Level | Utility Room | 14 ft ,2 in | 8 ft ,1 in | 14 ft ,2 in x 8 ft ,1 in |
| Main Level | Pantry | 4 ft | 8 ft | 4 ft x 8 ft |
https://www.realtor.ca/PropertyDetails.aspx?PropertyId=20646824
Interested?
Contact us for more information
Shelly Battensby
(250) 562-8231
www.valemountmcbridelistings.com
www.facebook.com/robsonvalleylistings
ca.linkedin.com/pub/shelly-battensby/66/1b5/b31

(250) 562-3600
(250) 562-8231
remax-centrecity.bc.ca
