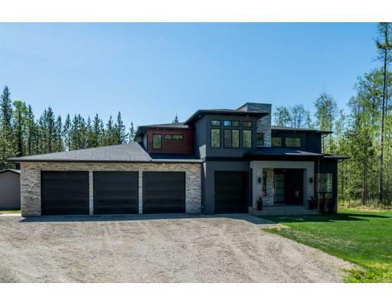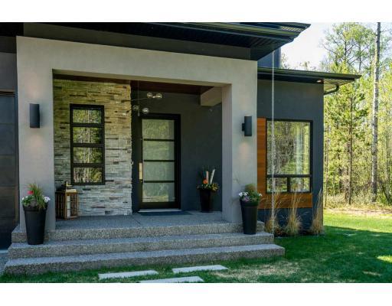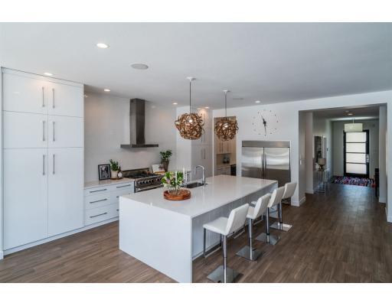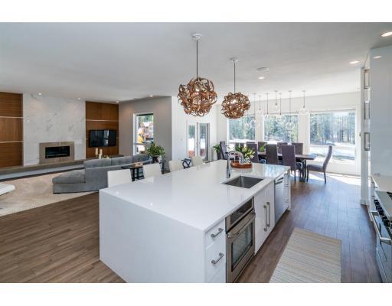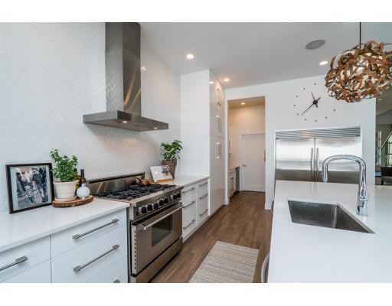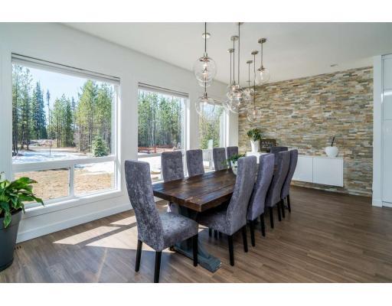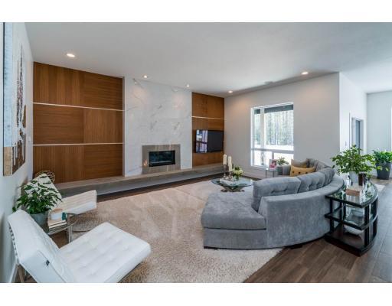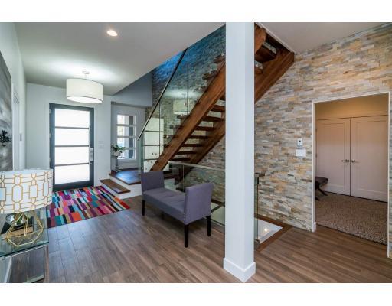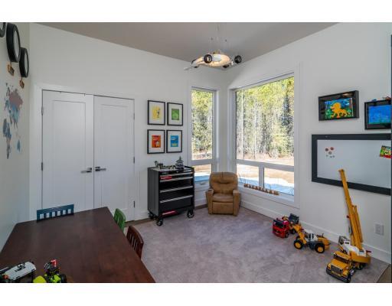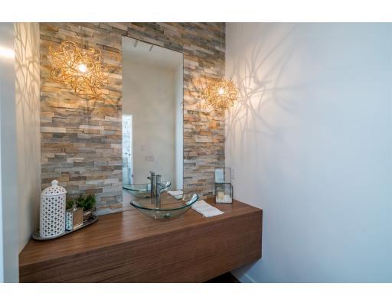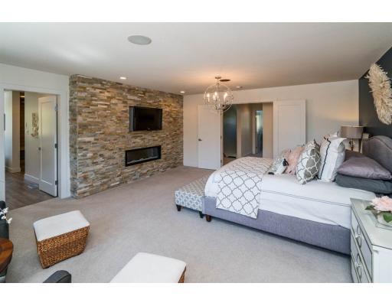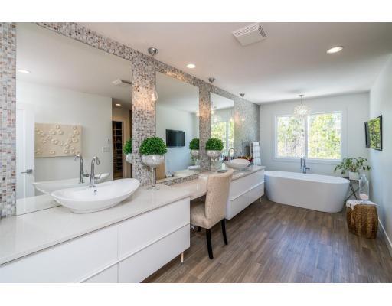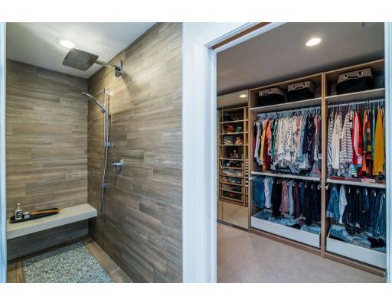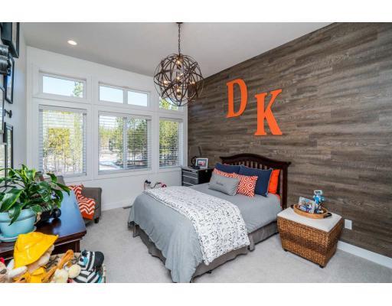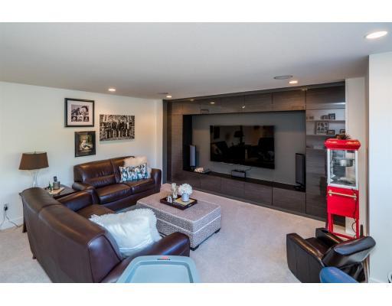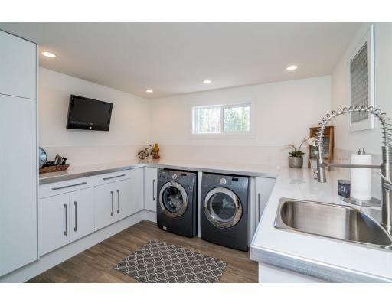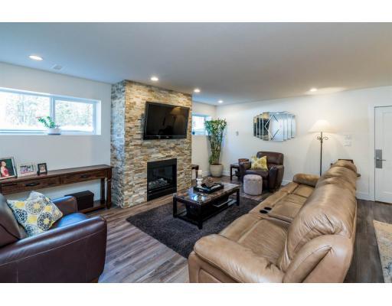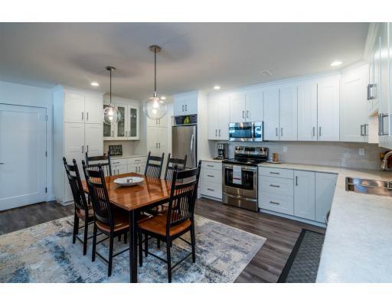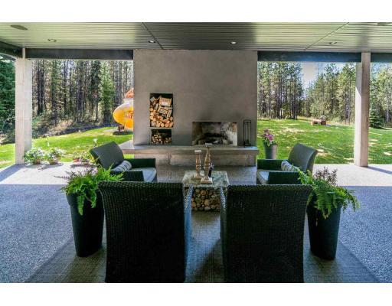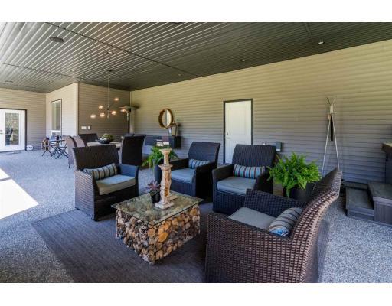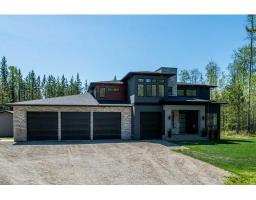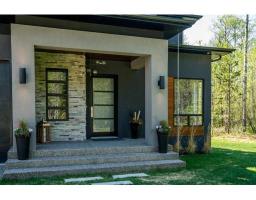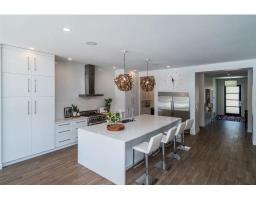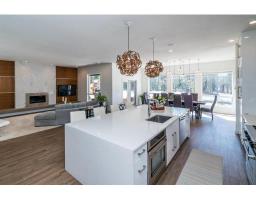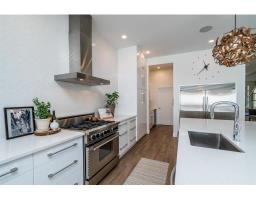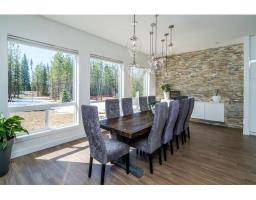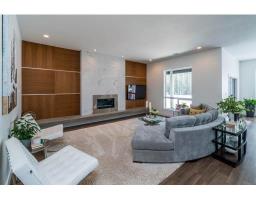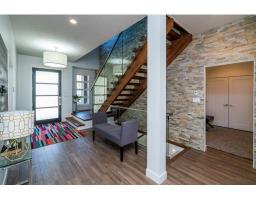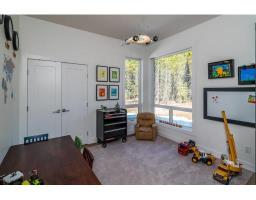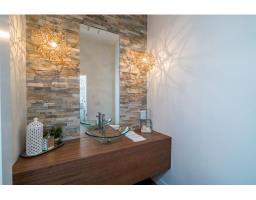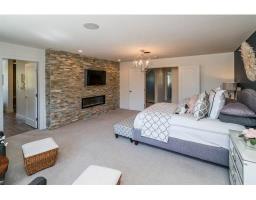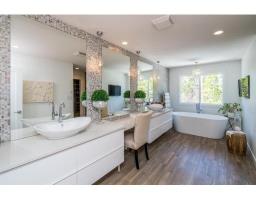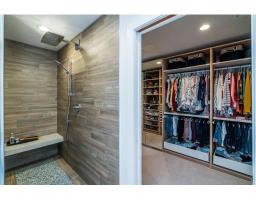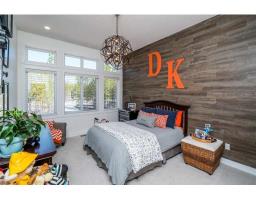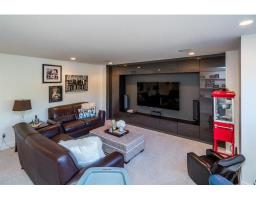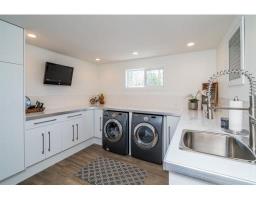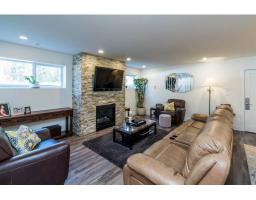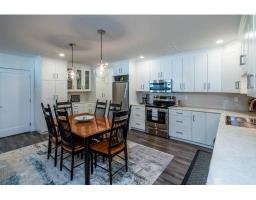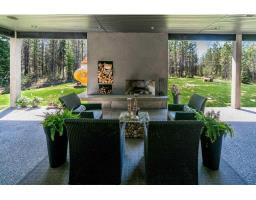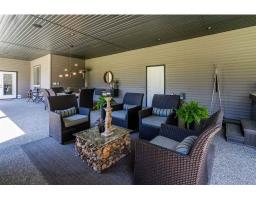10650 Lolland Crescent Prince George, British Columbia V2N 5A8
$1,175,000
Stunning home on over 5 acres in Beaverley. 5 bedrooms, 4 baths including legal basement suite. Stunning foyer greets with 20ft stone wall, custom solid walnut floating stairs with glass railing. Main floor features Walnut tile floor, gorgeous kitchen with 10ft Ceasar stone island & waterfall edging, Butlers Pantry, contemporary floor-ceiling cabinets, & custom wood pendants fr. Germany. Open concept living, dining room kitchen. Living room boasts 20ft floating cement hearth, 8ft wide n/g fireplace & walnut wood paneling. Master bdrm is to die for, floor-ceiling stone wall with n/g fireplace, large WIC with custom shelving, custom tile shower, heated floors, towel bars. So much more to list. 1500 sq.ft. 4 car garage, 1200 sq,ft, covered patio. (id:22614)
Property Details
| MLS® Number | R2368226 |
| Property Type | Single Family |
Building
| Bathroom Total | 4 |
| Bedrooms Total | 5 |
| Amenities | Laundry - In Suite |
| Appliances | Washer, Dryer, Refrigerator, Stove, Dishwasher, Range |
| Basement Development | Finished |
| Basement Type | Full (finished) |
| Constructed Date | 2014 |
| Construction Style Attachment | Detached |
| Cooling Type | Central Air Conditioning |
| Fire Protection | Security System, Smoke Detectors |
| Fireplace Present | Yes |
| Fireplace Total | 3 |
| Fixture | Drapes/window Coverings |
| Foundation Type | Concrete Perimeter |
| Roof Material | Asphalt Shingle |
| Roof Style | Conventional |
| Stories Total | 3 |
| Size Interior | 5141 Sqft |
| Type | House |
| Utility Water | Drilled Well |
Land
| Acreage | Yes |
| Size Irregular | 226076.4 |
| Size Total | 226076.4 Sqft |
| Size Total Text | 226076.4 Sqft |
Rooms
| Level | Type | Length | Width | Dimensions |
|---|---|---|---|---|
| Above | Master Bedroom | 16 ft ,6 in | 18 ft | 16 ft ,6 in x 18 ft |
| Above | Bedroom 2 | 14 ft ,1 in | 11 ft | 14 ft ,1 in x 11 ft |
| Above | Bedroom 3 | 11 ft ,7 in | 10 ft ,5 in | 11 ft ,7 in x 10 ft ,5 in |
| Above | Laundry Room | 10 ft ,4 in | 11 ft ,6 in | 10 ft ,4 in x 11 ft ,6 in |
| Lower Level | Bedroom 4 | 10 ft ,8 in | 10 ft ,1 in | 10 ft ,8 in x 10 ft ,1 in |
| Lower Level | Gym | 11 ft ,1 in | 13 ft | 11 ft ,1 in x 13 ft |
| Lower Level | Kitchen | 18 ft ,1 in | 11 ft ,5 in | 18 ft ,1 in x 11 ft ,5 in |
| Lower Level | Living Room | 11 ft ,5 in | 18 ft ,1 in | 11 ft ,5 in x 18 ft ,1 in |
| Lower Level | Bedroom 5 | 11 ft ,1 in | 11 ft ,5 in | 11 ft ,1 in x 11 ft ,5 in |
| Lower Level | Laundry Room | 7 ft ,9 in | 6 ft ,3 in | 7 ft ,9 in x 6 ft ,3 in |
| Main Level | Kitchen | 19 ft ,9 in | 11 ft ,6 in | 19 ft ,9 in x 11 ft ,6 in |
| Main Level | Pantry | 4 ft ,1 in | 5 ft ,6 in | 4 ft ,1 in x 5 ft ,6 in |
| Main Level | Dining Room | 21 ft | 12 ft ,2 in | 21 ft x 12 ft ,2 in |
| Main Level | Living Room | 19 ft ,6 in | 15 ft ,5 in | 19 ft ,6 in x 15 ft ,5 in |
| Main Level | Den | 11 ft ,7 in | 10 ft ,1 in | 11 ft ,7 in x 10 ft ,1 in |
| Main Level | Foyer | 17 ft ,5 in | 11 ft ,6 in | 17 ft ,5 in x 11 ft ,6 in |
| Main Level | Mud Room | 8 ft ,1 in | 6 ft | 8 ft ,1 in x 6 ft |
https://www.realtor.ca/PropertyDetails.aspx?PropertyId=20657759
Interested?
Contact us for more information
Shauna Mclaughlin
www.shawnandshauna.com

(250) 562-3600
(250) 562-8231
remax-centrecity.bc.ca
