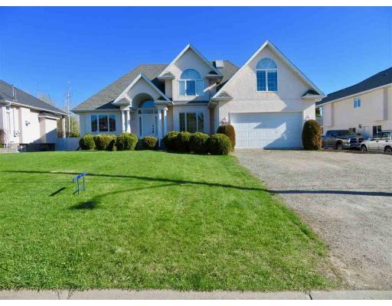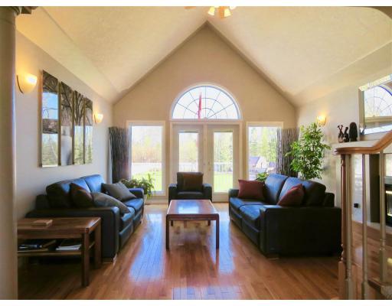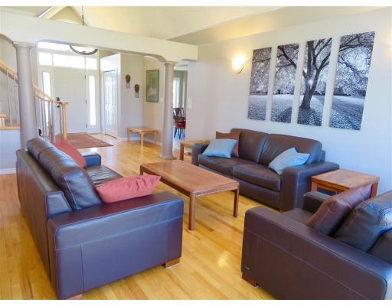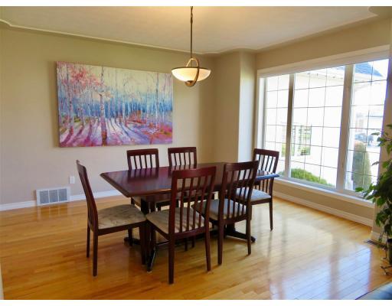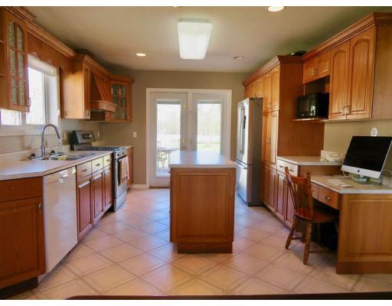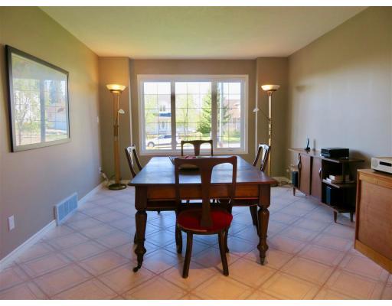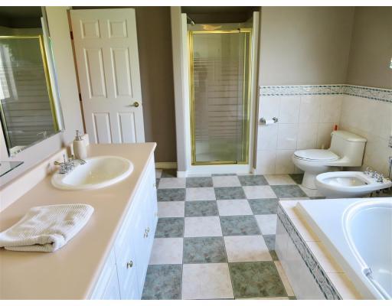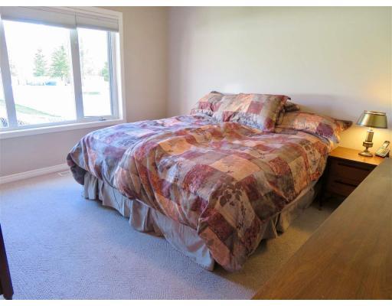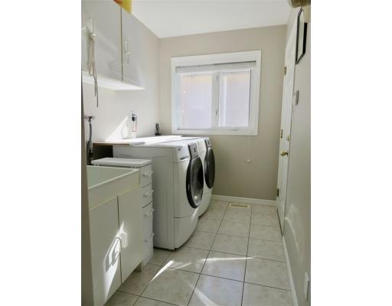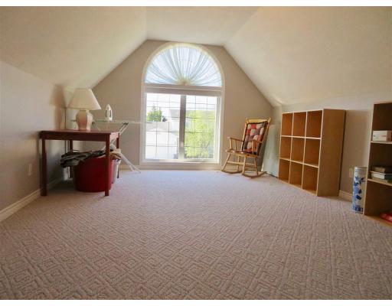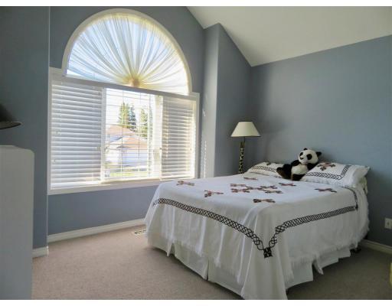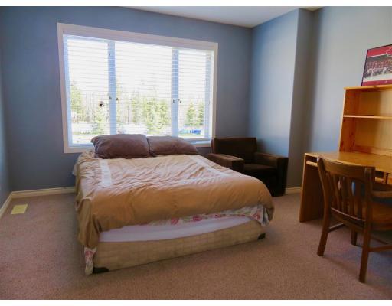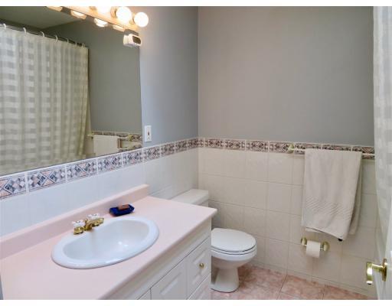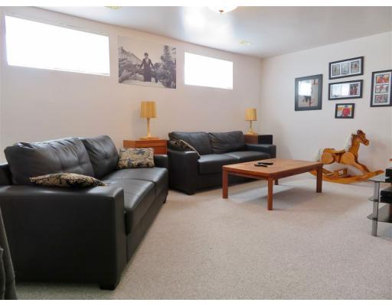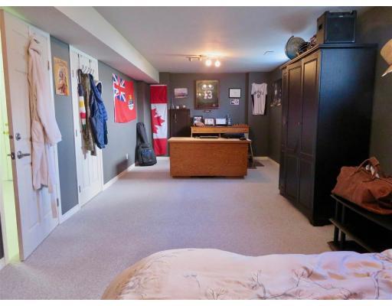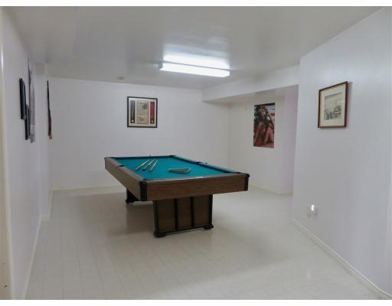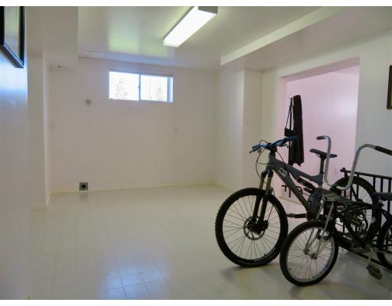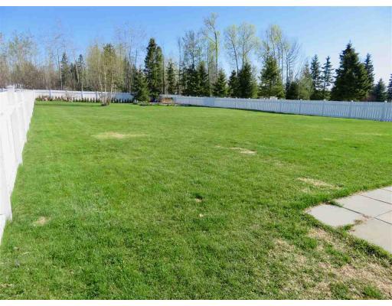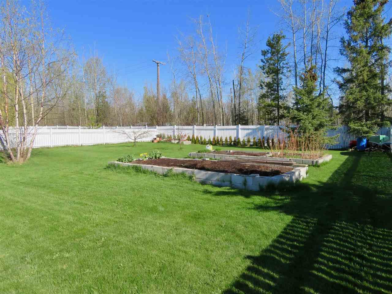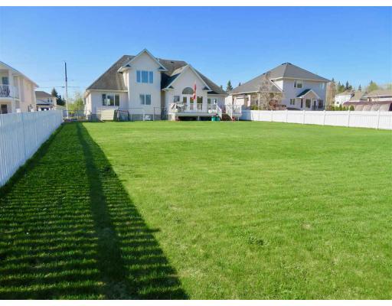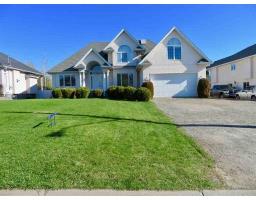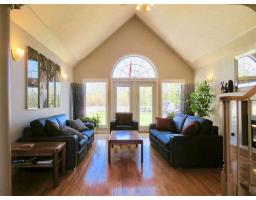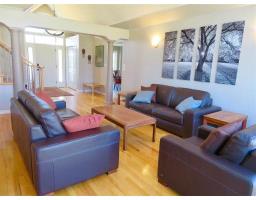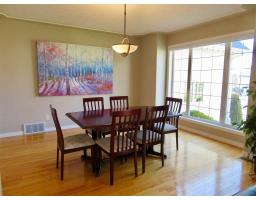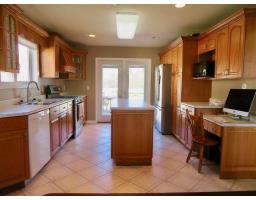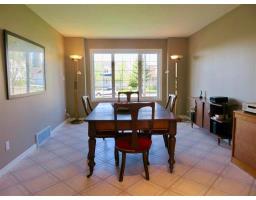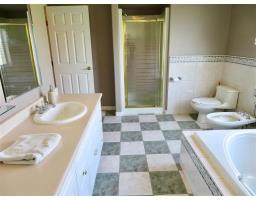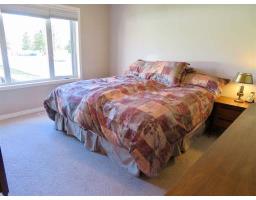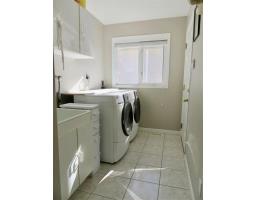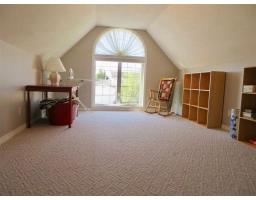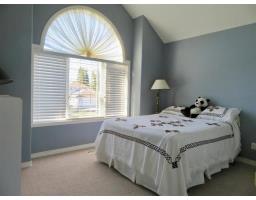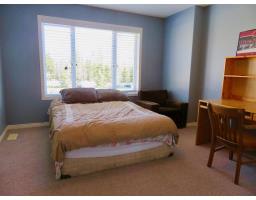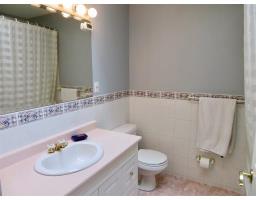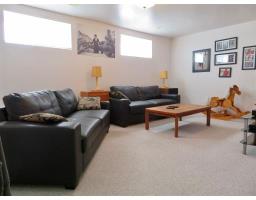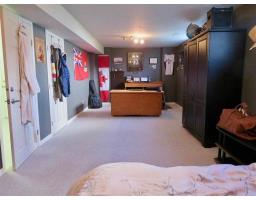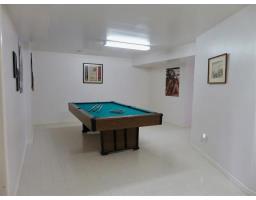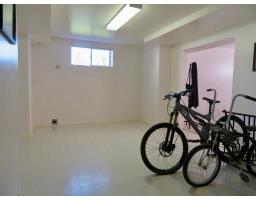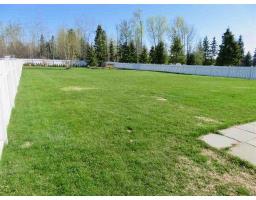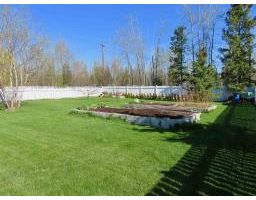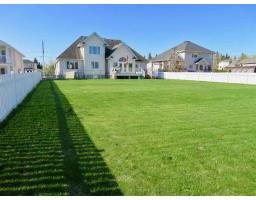2600 Marleau Road Prince George, British Columbia V2N 5G5
$499,900
Lovely 5bdrm/3bath family home situated on .43acre just mins to College Heights shopping and schools. Beautiful open floor plan w/ vaulted ceilings, hardwood floors, and plenty of natural daylight throughout. Spacious oak country kitchen w/ eating area, and formal dining room. Master bedroom & laundry on main. Cozy hobby room above the garage. Fully developed basement w/ family room and games area. Potential for 6th bedroom in basement. Sprawling backyard bordered by white picket fencing, a perfect space to kick a ball around or entertaining. Double garage & RV parking. Measurements are approximate, buyer to verify if deemed important. (id:22614)
Property Details
| MLS® Number | R2368213 |
| Property Type | Single Family |
Building
| Bathroom Total | 3 |
| Bedrooms Total | 5 |
| Appliances | Washer, Dryer, Refrigerator, Stove, Dishwasher |
| Basement Development | Finished |
| Basement Type | Full (finished) |
| Constructed Date | 1997 |
| Construction Style Attachment | Detached |
| Fireplace Present | Yes |
| Fireplace Total | 1 |
| Foundation Type | Concrete Perimeter |
| Roof Material | Asphalt Shingle |
| Roof Style | Conventional |
| Stories Total | 3 |
| Size Interior | 3894 Sqft |
| Type | House |
| Utility Water | Municipal Water |
Land
| Acreage | No |
| Size Irregular | 18945 |
| Size Total | 18945 Sqft |
| Size Total Text | 18945 Sqft |
Rooms
| Level | Type | Length | Width | Dimensions |
|---|---|---|---|---|
| Above | Hobby Room | 16 ft | 12 ft | 16 ft x 12 ft |
| Above | Bedroom 2 | 13 ft | 12 ft | 13 ft x 12 ft |
| Above | Bedroom 3 | 12 ft ,8 in | 11 ft | 12 ft ,8 in x 11 ft |
| Basement | Family Room | 18 ft | 11 ft ,6 in | 18 ft x 11 ft ,6 in |
| Basement | Recreational, Games Room | 17 ft | 14 ft ,8 in | 17 ft x 14 ft ,8 in |
| Basement | Bedroom 4 | 27 ft | 11 ft ,4 in | 27 ft x 11 ft ,4 in |
| Basement | Bedroom 5 | 13 ft | 9 ft ,7 in | 13 ft x 9 ft ,7 in |
| Basement | Storage | 10 ft ,9 in | 5 ft ,9 in | 10 ft ,9 in x 5 ft ,9 in |
| Basement | Utility Room | 7 ft | 6 ft | 7 ft x 6 ft |
| Main Level | Dining Room | 13 ft | 13 ft | 13 ft x 13 ft |
| Main Level | Living Room | 18 ft | 15 ft ,2 in | 18 ft x 15 ft ,2 in |
| Main Level | Foyer | 10 ft | 10 ft | 10 ft x 10 ft |
| Main Level | Eating Area | 14 ft | 11 ft ,1 in | 14 ft x 11 ft ,1 in |
| Main Level | Kitchen | 14 ft | 11 ft ,1 in | 14 ft x 11 ft ,1 in |
| Main Level | Master Bedroom | 13 ft ,2 in | 12 ft | 13 ft ,2 in x 12 ft |
https://www.realtor.ca/PropertyDetails.aspx?PropertyId=20657757
Interested?
Contact us for more information
Patricia Nahrgang
(250) 562-8231
www.pgproperties-nahrgang.com

(250) 562-3600
(250) 562-8231
remax-centrecity.bc.ca
Samantha Nahrgang
www.pgproperties-nahrgang.com

(250) 562-3600
(250) 562-8231
remax-centrecity.bc.ca
