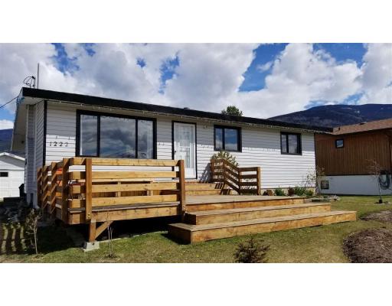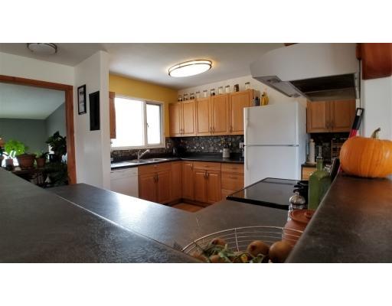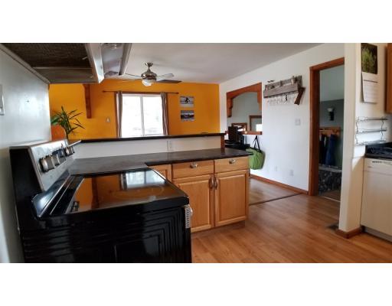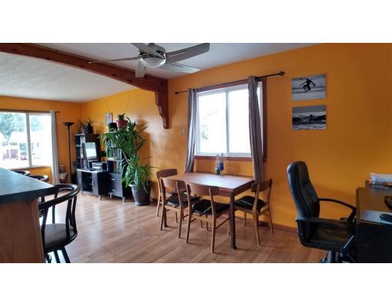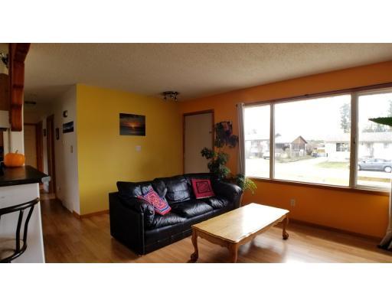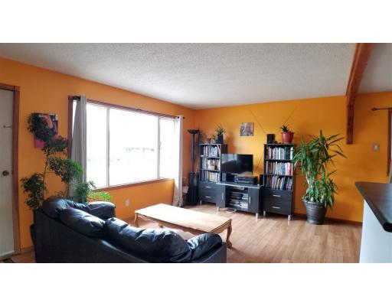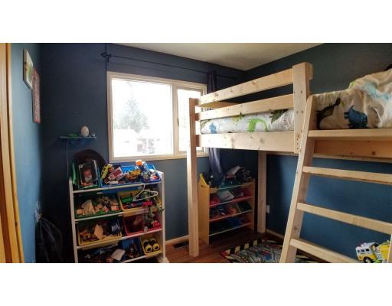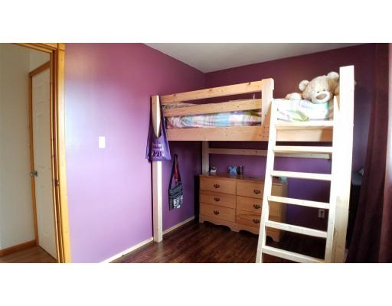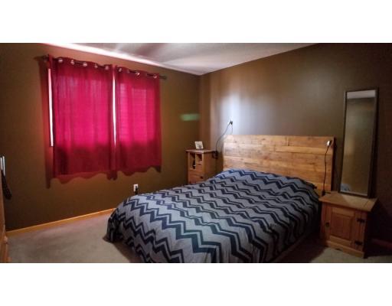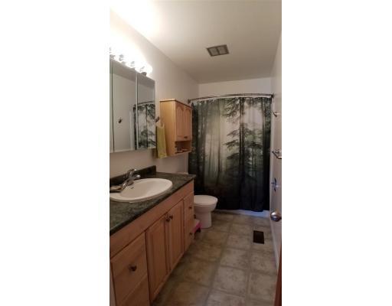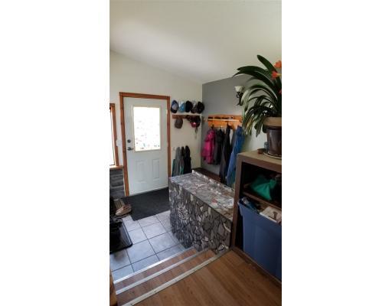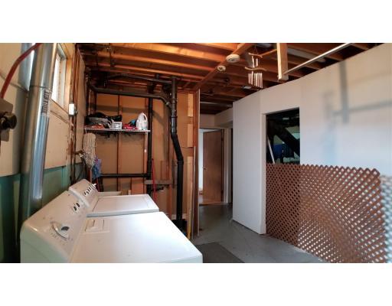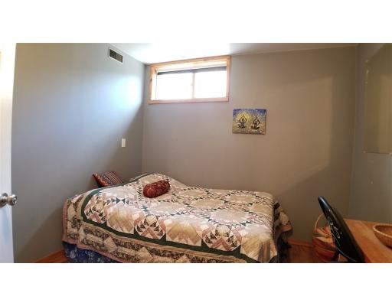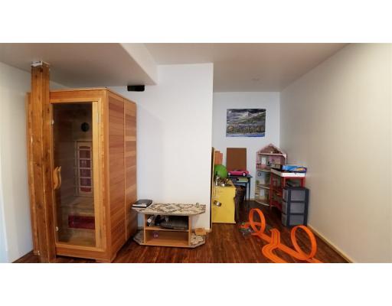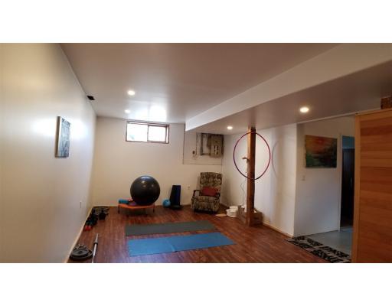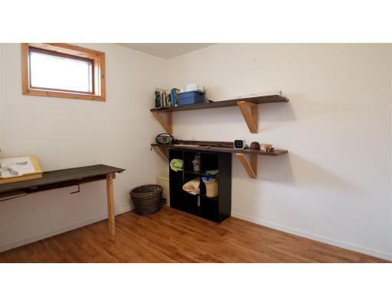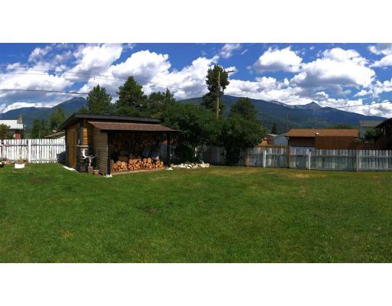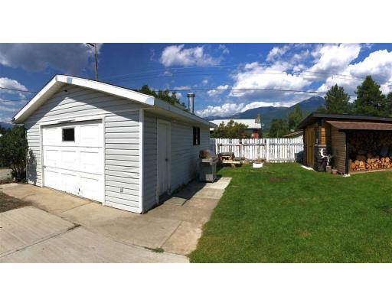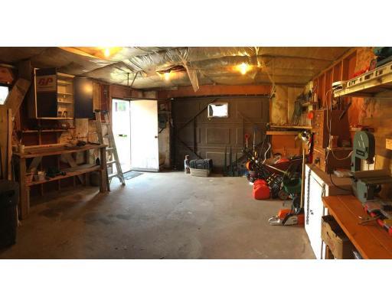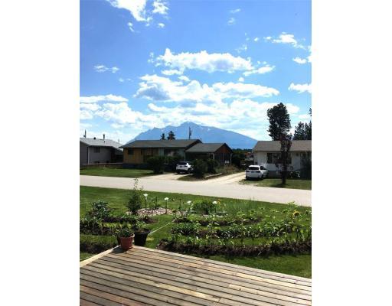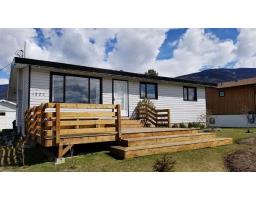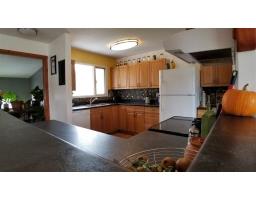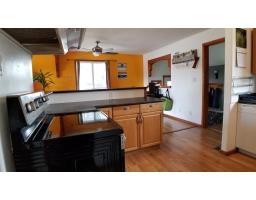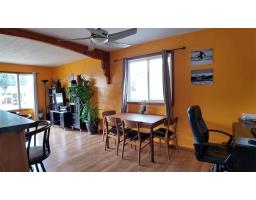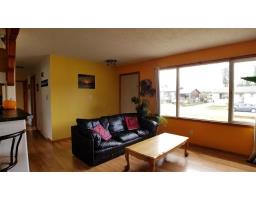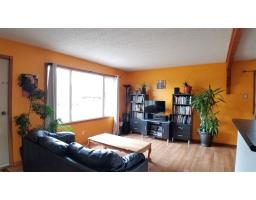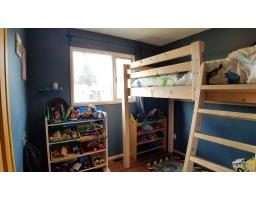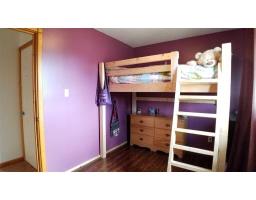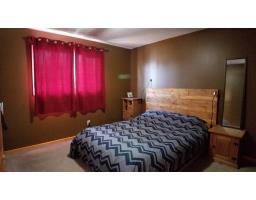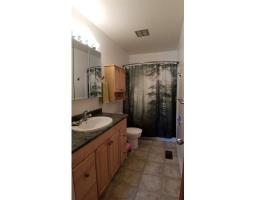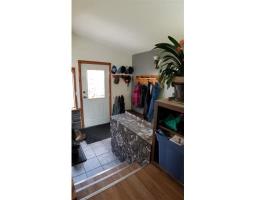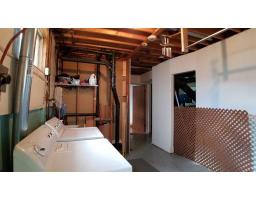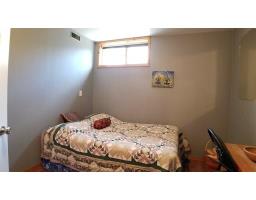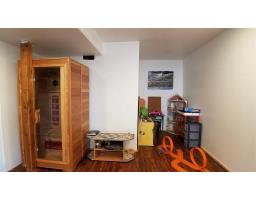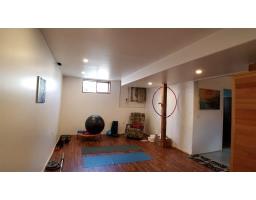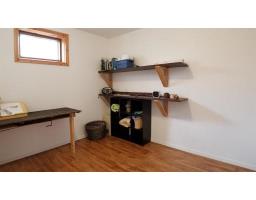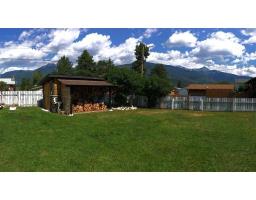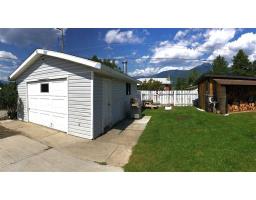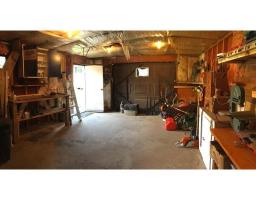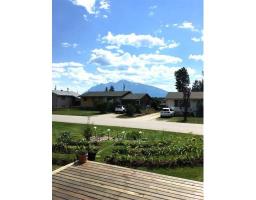1222 8th Avenue Valemount, British Columbia V0E 2Z0
$359,000
Centrally located, this 4-bedroom family home is move-in ready and full of appeal. The open-concept kitchen and living area is bright, spacious and family-friendly. With a breakfast bar and updated kitchen, it is a cook's dream - while the living room is perfect to kick back and relax in, or entertain. The mudroom gives you plenty of space for coats and boots, while downstairs is a great place for guests, a workout room, and home office. It even has an infrared sauna to escape to. Outside, the yard holds it own with a detached garage, funky garden shed and large backyard. The front patio beckons for a morning coffee, with stunning views of Canoe Mountain. This property is a must-see, and packed with details! (id:22614)
Property Details
| MLS® Number | R2368202 |
| Property Type | Single Family |
| Storage Type | Storage |
| View Type | Mountain View |
Building
| Bathroom Total | 2 |
| Bedrooms Total | 4 |
| Appliances | Sauna, Washer, Dryer, Refrigerator, Stove, Dishwasher |
| Basement Type | Full |
| Constructed Date | 1976 |
| Construction Style Attachment | Detached |
| Fireplace Present | Yes |
| Fireplace Total | 1 |
| Foundation Type | Concrete Perimeter |
| Roof Material | Asphalt Shingle |
| Roof Style | Conventional |
| Stories Total | 2 |
| Size Interior | 2049 Sqft |
| Type | House |
| Utility Water | Municipal Water |
Land
| Acreage | No |
| Landscape Features | Garden Area |
| Size Irregular | 7800 |
| Size Total | 7800 Sqft |
| Size Total Text | 7800 Sqft |
Rooms
| Level | Type | Length | Width | Dimensions |
|---|---|---|---|---|
| Basement | Laundry Room | 9 ft ,5 in | 9 ft ,2 in | 9 ft ,5 in x 9 ft ,2 in |
| Basement | Bedroom 4 | 9 ft ,5 in | 9 ft ,2 in | 9 ft ,5 in x 9 ft ,2 in |
| Basement | Office | 8 ft ,6 in | 10 ft ,6 in | 8 ft ,6 in x 10 ft ,6 in |
| Basement | Recreational, Games Room | 12 ft ,2 in | 19 ft | 12 ft ,2 in x 19 ft |
| Basement | Playroom | 5 ft | 5 ft ,1 in | 5 ft x 5 ft ,1 in |
| Basement | Utility Room | 10 ft ,7 in | 13 ft | 10 ft ,7 in x 13 ft |
| Main Level | Kitchen | 11 ft ,9 in | 11 ft ,3 in | 11 ft ,9 in x 11 ft ,3 in |
| Main Level | Dining Room | 11 ft ,2 in | 8 ft ,8 in | 11 ft ,2 in x 8 ft ,8 in |
| Main Level | Living Room | 12 ft ,1 in | 11 ft ,2 in | 12 ft ,1 in x 11 ft ,2 in |
| Main Level | Master Bedroom | 11 ft ,3 in | 11 ft ,1 in | 11 ft ,3 in x 11 ft ,1 in |
| Main Level | Bedroom 2 | 7 ft ,1 in | 10 ft ,6 in | 7 ft ,1 in x 10 ft ,6 in |
| Main Level | Bedroom 3 | 7 ft ,1 in | 8 ft ,1 in | 7 ft ,1 in x 8 ft ,1 in |
| Main Level | Mud Room | 8 ft ,4 in | 8 ft ,9 in | 8 ft ,4 in x 8 ft ,9 in |
https://www.realtor.ca/PropertyDetails.aspx?PropertyId=20657755
Interested?
Contact us for more information
Shelly Battensby
(250) 562-8231
www.valemountmcbridelistings.com
www.facebook.com/robsonvalleylistings
ca.linkedin.com/pub/shelly-battensby/66/1b5/b31

(250) 562-3600
(250) 562-8231
remax-centrecity.bc.ca
