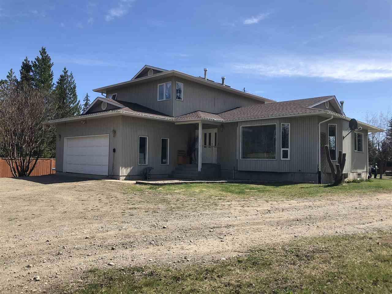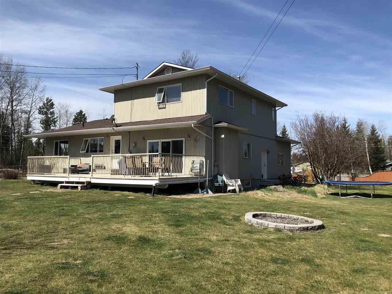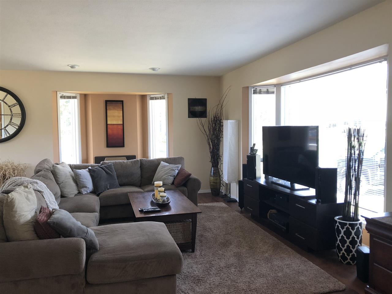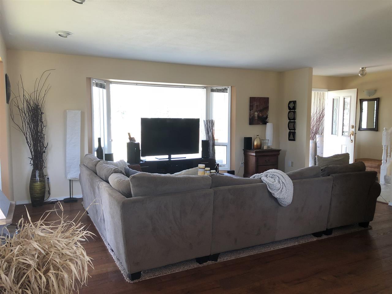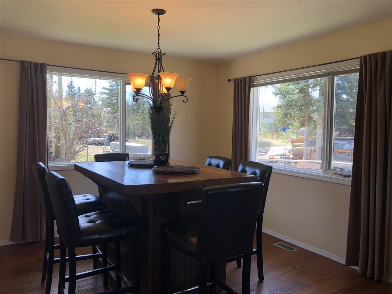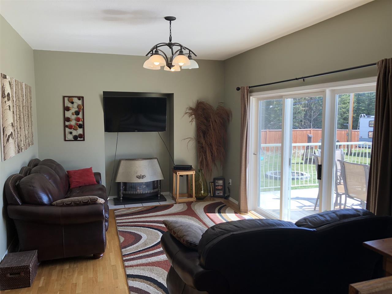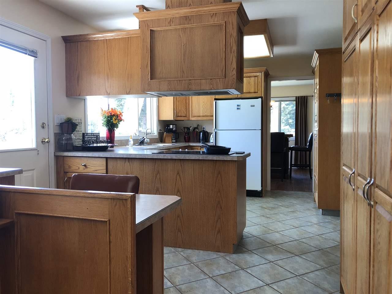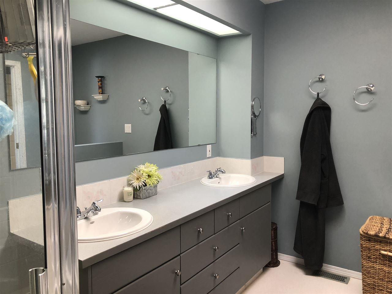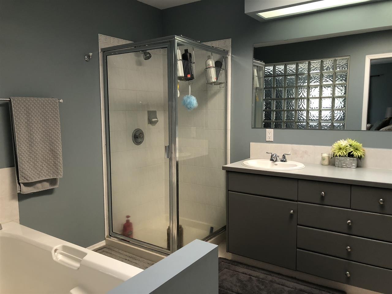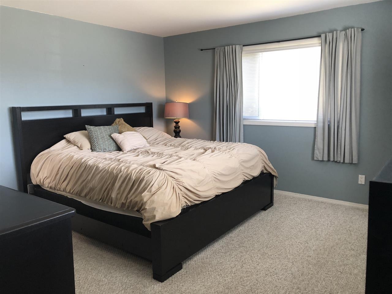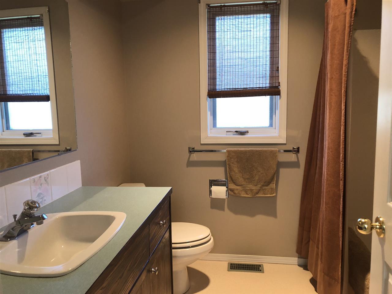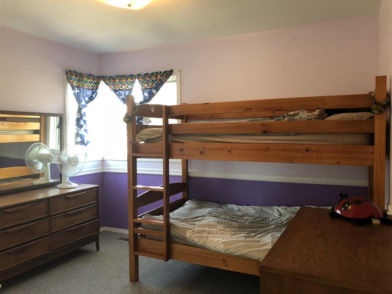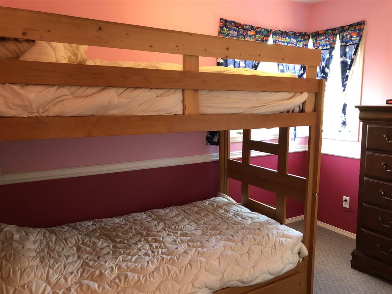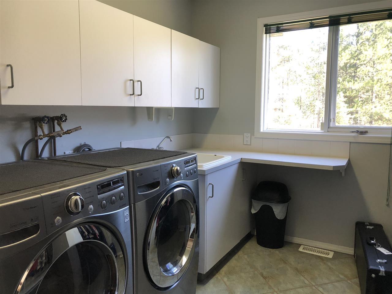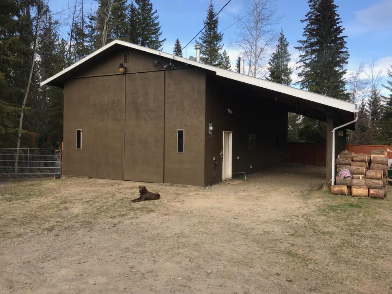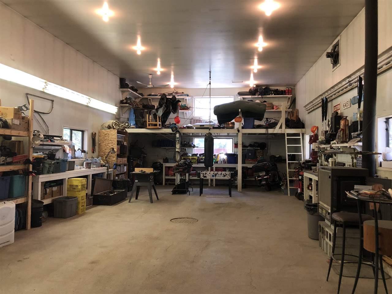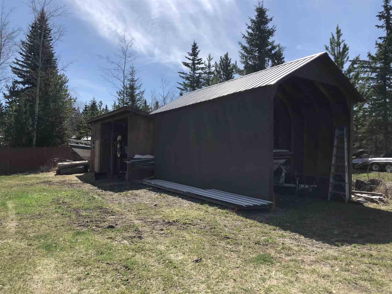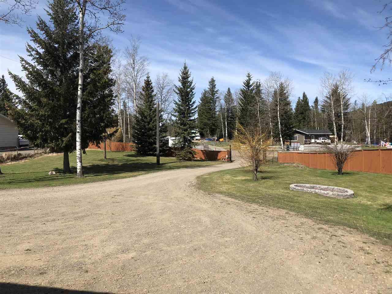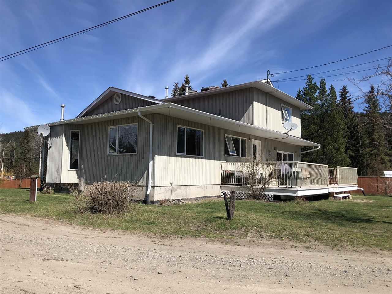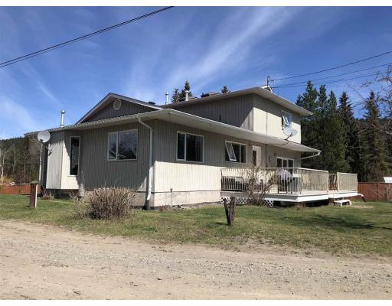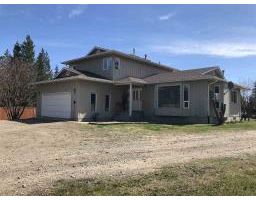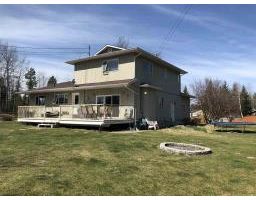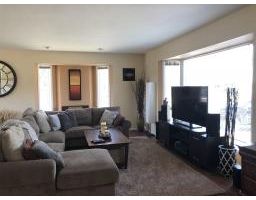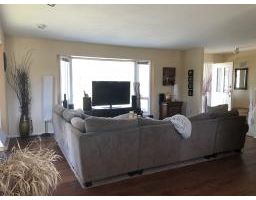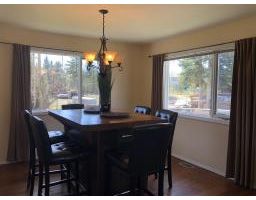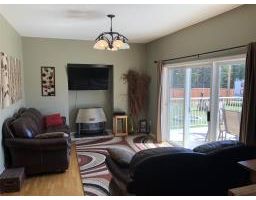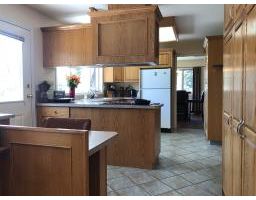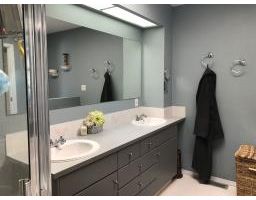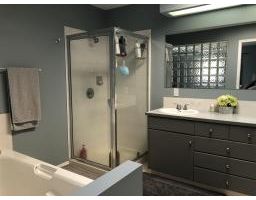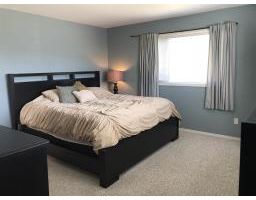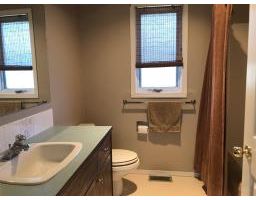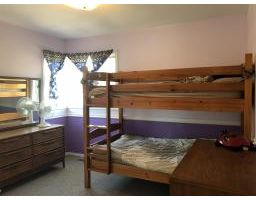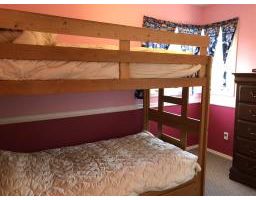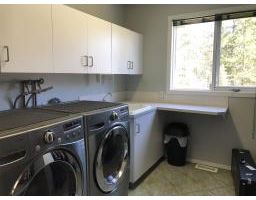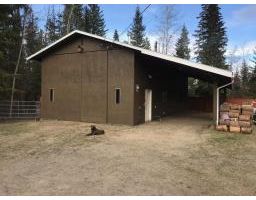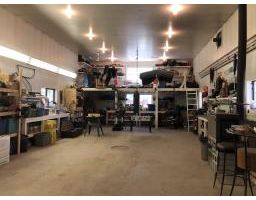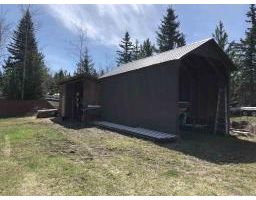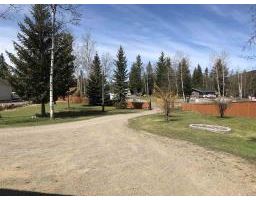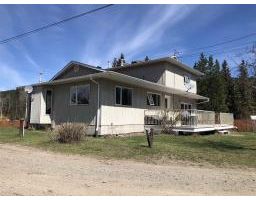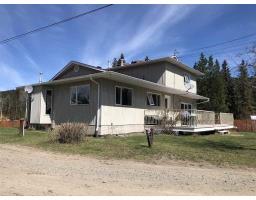6451 Mercer Road 100 Mile House, British Columbia V0K 2E3
$424,500
Look no further! This well-built 4-bed 3-bath home with desirable floor plan features a spacious master with ensuite and walk-in closet, u-shaped kitchen with lots of warm oak cabinets, an abundance of natural light, a very nice living/dining area, in addition to another family room off the kitchen. Outside you can relax on the sundeck while enjoying the privacy of the backyard where you will also find a 24x52' detached workshop that is wired, insulated, heated by a NG furnace & wood stove, and has a concrete floor and mezzanine. Also, additional covered storage for all your toys. All of this is set on a level, fully fenced acre of land, located only 5 minutes from 100 Mile House and close to Horse Lake for all you recreational fun. Great home, great shop, great location-so act now! 9492 (id:22614)
Property Details
| MLS® Number | R2368304 |
| Property Type | Single Family |
| Storage Type | Storage |
| Structure | Workshop |
Building
| Bathroom Total | 3 |
| Bedrooms Total | 4 |
| Appliances | Washer, Dryer, Refrigerator, Stove, Dishwasher |
| Basement Development | Partially Finished |
| Basement Type | Full (partially Finished) |
| Constructed Date | 1990 |
| Construction Style Attachment | Detached |
| Fireplace Present | Yes |
| Fireplace Total | 3 |
| Foundation Type | Concrete Perimeter |
| Roof Material | Asphalt Shingle |
| Roof Style | Conventional |
| Stories Total | 3 |
| Size Interior | 3218 Sqft |
| Type | House |
| Utility Water | Drilled Well |
Land
| Acreage | Yes |
| Size Irregular | 1.03 |
| Size Total | 1.03 Ac |
| Size Total Text | 1.03 Ac |
Rooms
| Level | Type | Length | Width | Dimensions |
|---|---|---|---|---|
| Above | Master Bedroom | 14 ft | 15 ft | 14 ft x 15 ft |
| Above | Bedroom 2 | 11 ft | 11 ft | 11 ft x 11 ft |
| Above | Bedroom 3 | 8 ft | 10 ft ,5 in | 8 ft x 10 ft ,5 in |
| Lower Level | Bedroom 4 | 10 ft | 25 ft | 10 ft x 25 ft |
| Main Level | Kitchen | 11 ft ,2 in | 16 ft | 11 ft ,2 in x 16 ft |
| Main Level | Living Room | 14 ft | 18 ft | 14 ft x 18 ft |
| Main Level | Dining Room | 12 ft | 12 ft ,3 in | 12 ft x 12 ft ,3 in |
| Main Level | Family Room | 12 ft | 18 ft | 12 ft x 18 ft |
| Main Level | Laundry Room | 9 ft | 9 ft | 9 ft x 9 ft |
| Main Level | Foyer | 14 ft ,8 in | 5 ft | 14 ft ,8 in x 5 ft |
https://www.realtor.ca/PropertyDetails.aspx?PropertyId=20658554
Interested?
Contact us for more information
Jenni Guimond
(250) 395-3654
Wayne Walker
(250) 395-4687
