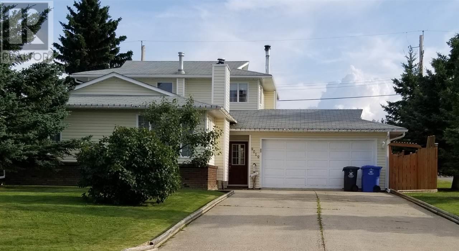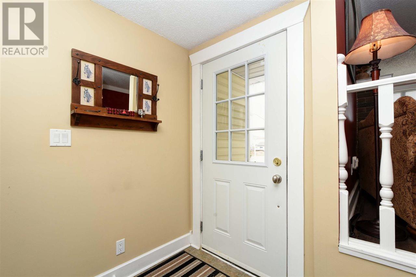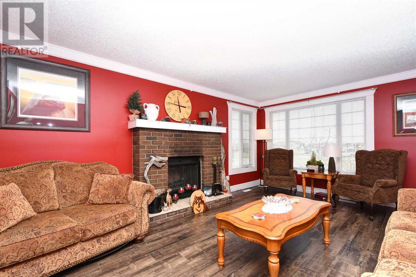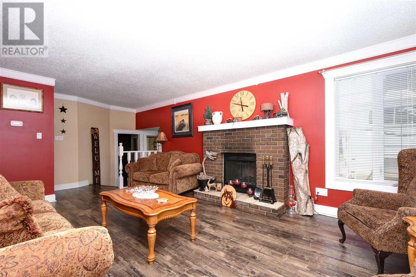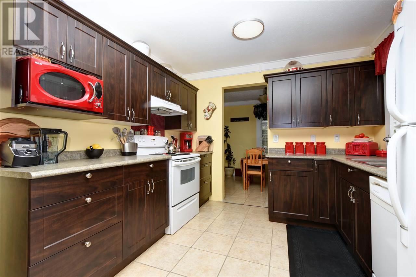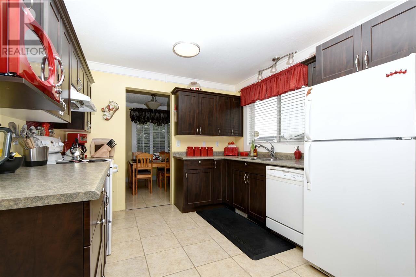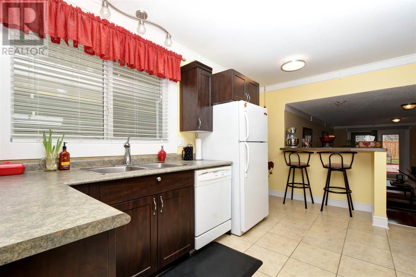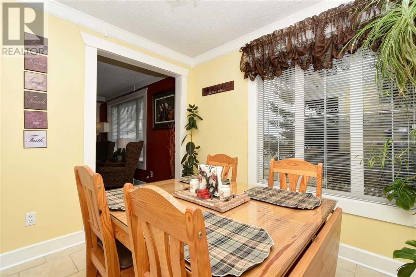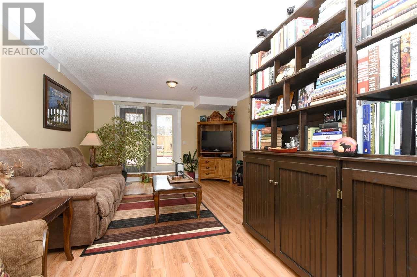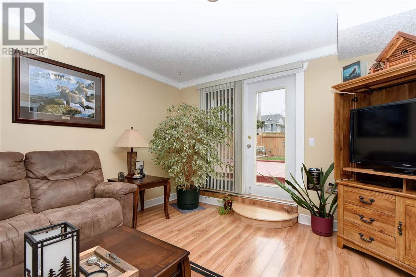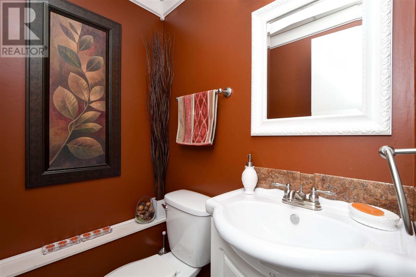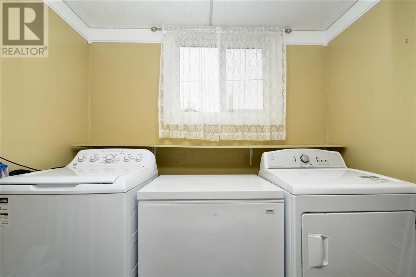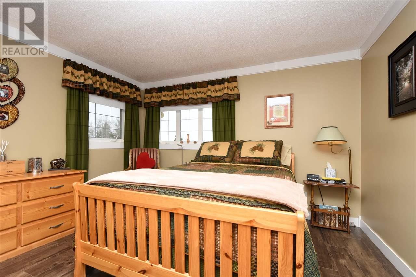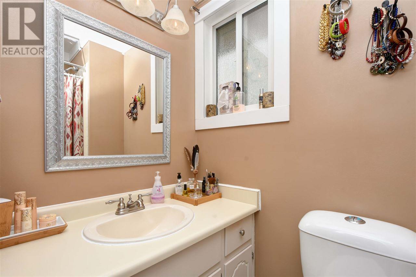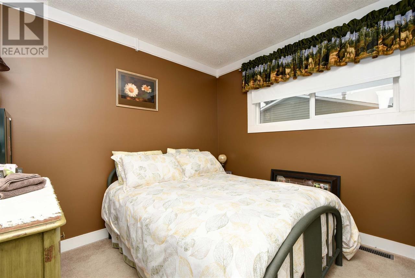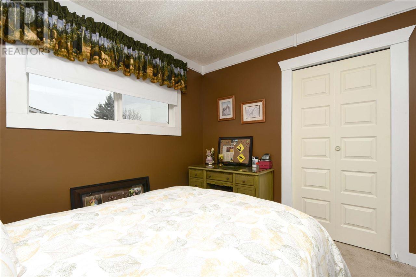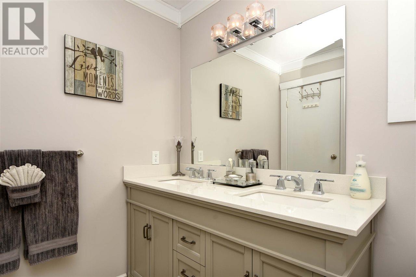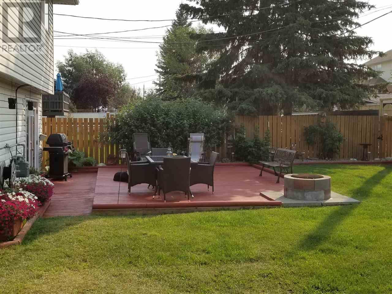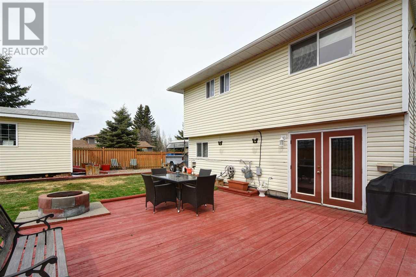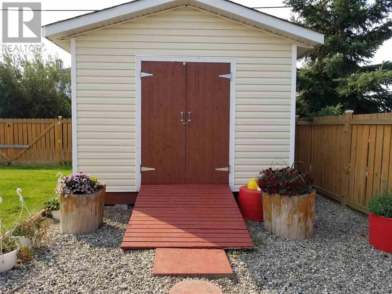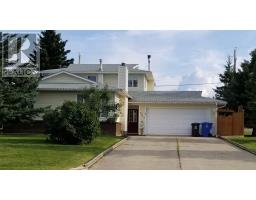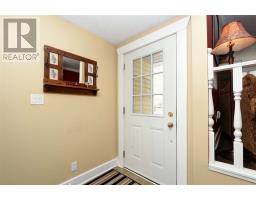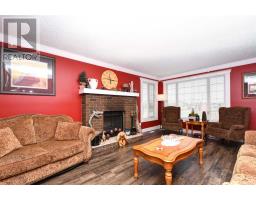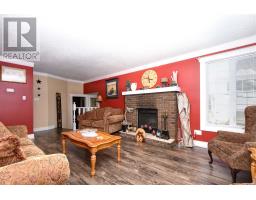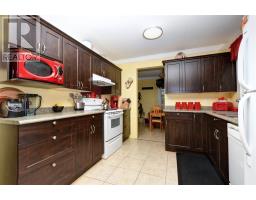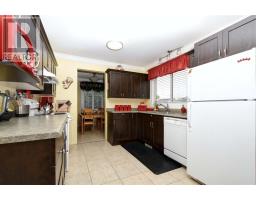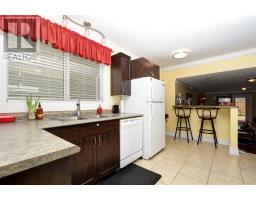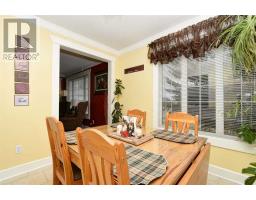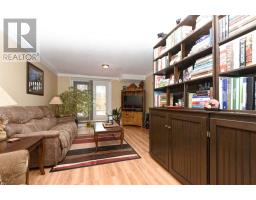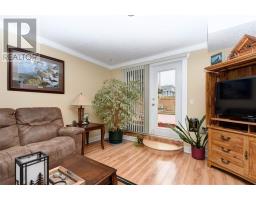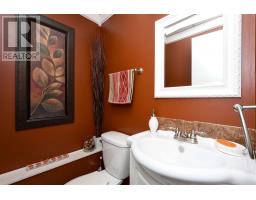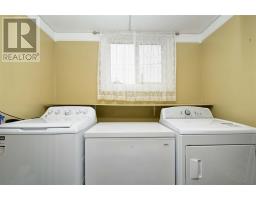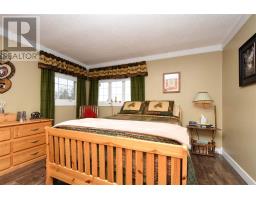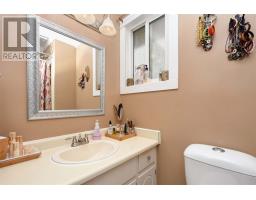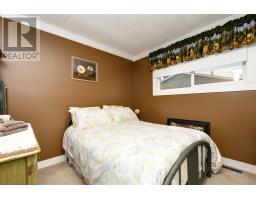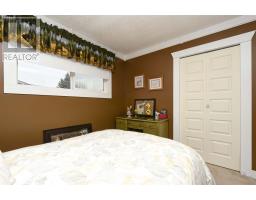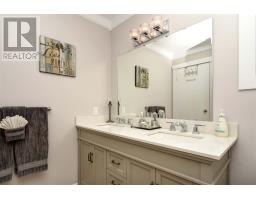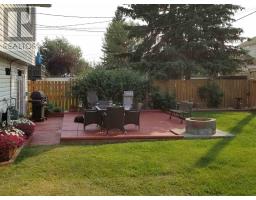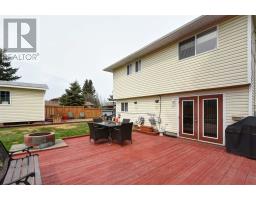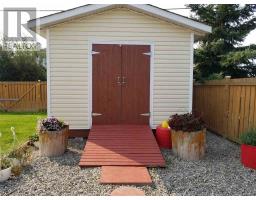9019 117 Avenue Fort St. John, British Columbia V1J 6A5
3 Bedroom
3 Bathroom
1802 sqft
Fireplace
$399,000
Charming 3-level-split home on a large corner lot. Close to Kin Park and Community Forest. 3 bedrooms, 3 baths, master has a walk-in closet and 3-pc ensuite. The main-level living room offers a wood-burning fireplace, kitchen has newer cabinets and a formal dining area. cozy sunken family off the kitchen, with garden doors to a patio and nicely landscaped backyard. Double attached garage and 12x16' shed for all your toys. Updates include: new flooring and paint throughout. Call for your personal tour today. (id:22614)
Property Details
| MLS® Number | R2368512 |
| Property Type | Single Family |
Building
| Bathroom Total | 3 |
| Bedrooms Total | 3 |
| Appliances | Washer, Dryer, Refrigerator, Stove, Dishwasher |
| Basement Type | Crawl Space |
| Constructed Date | 1981 |
| Construction Style Attachment | Detached |
| Construction Style Split Level | Split Level |
| Fireplace Present | Yes |
| Fireplace Total | 1 |
| Foundation Type | Concrete Perimeter |
| Roof Material | Asphalt Shingle |
| Roof Style | Conventional |
| Stories Total | 3 |
| Size Interior | 1802 Sqft |
| Type | House |
| Utility Water | Municipal Water |
Land
| Acreage | No |
| Size Irregular | 7040 |
| Size Total | 7040 Sqft |
| Size Total Text | 7040 Sqft |
Rooms
| Level | Type | Length | Width | Dimensions |
|---|---|---|---|---|
| Above | Master Bedroom | 12 ft ,6 in | 13 ft ,5 in | 12 ft ,6 in x 13 ft ,5 in |
| Above | Bedroom 2 | 9 ft ,8 in | 9 ft ,1 in | 9 ft ,8 in x 9 ft ,1 in |
| Above | Bedroom 3 | 9 ft ,9 in | 9 ft ,1 in | 9 ft ,9 in x 9 ft ,1 in |
| Lower Level | Living Room | 13 ft ,1 in | 21 ft ,2 in | 13 ft ,1 in x 21 ft ,2 in |
| Main Level | Kitchen | 9 ft ,1 in | 15 ft | 9 ft ,1 in x 15 ft |
| Main Level | Dining Room | 8 ft ,1 in | 9 ft ,1 in | 8 ft ,1 in x 9 ft ,1 in |
| Main Level | Family Room | 13 ft | 18 ft ,4 in | 13 ft x 18 ft ,4 in |
https://www.realtor.ca/PropertyDetails.aspx?PropertyId=20662285
Interested?
Contact us for more information
