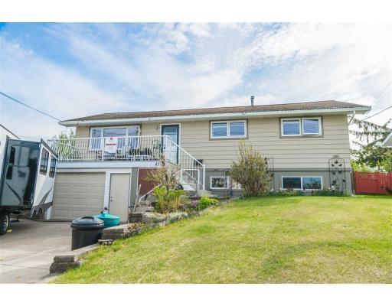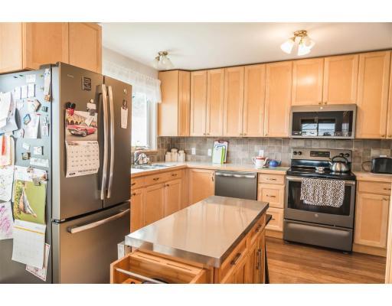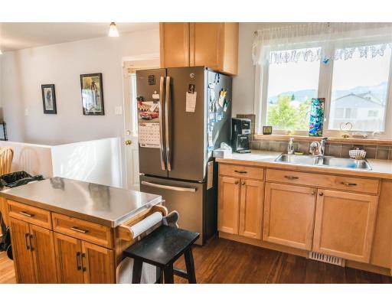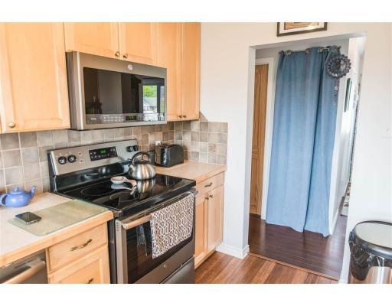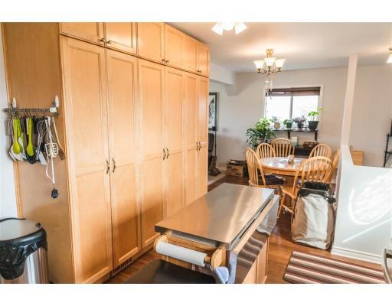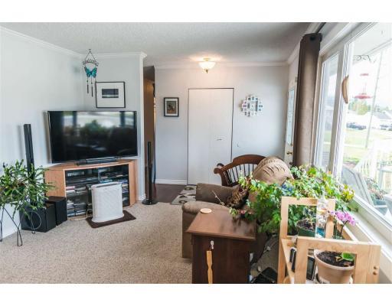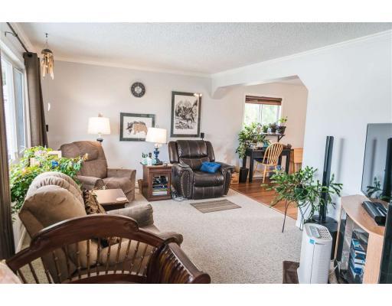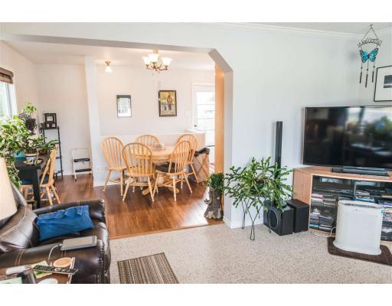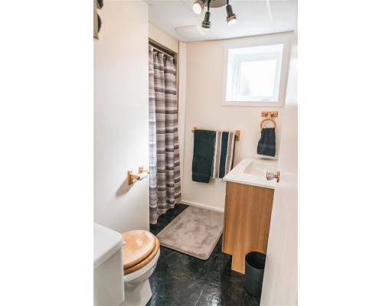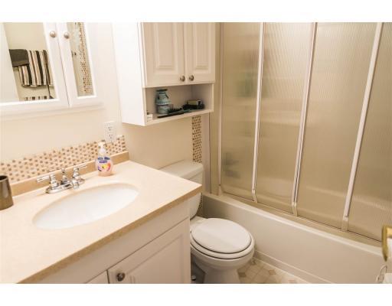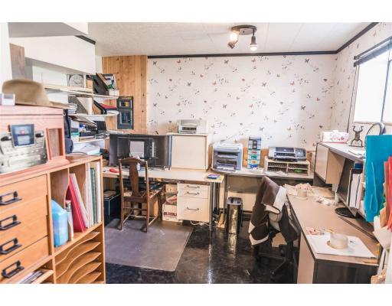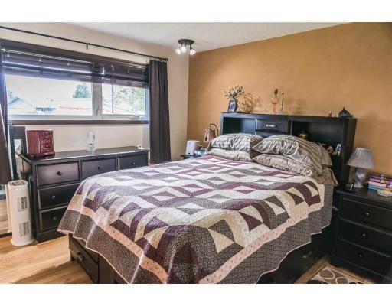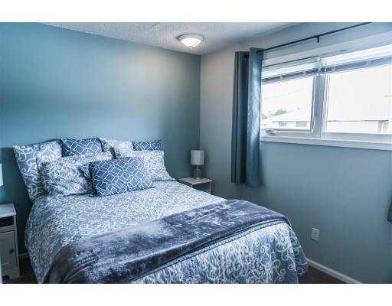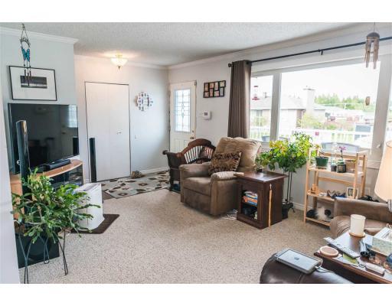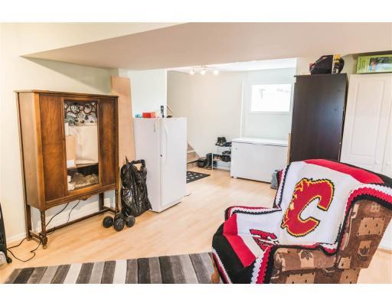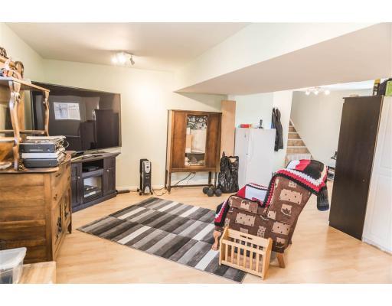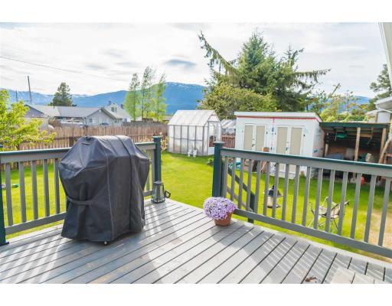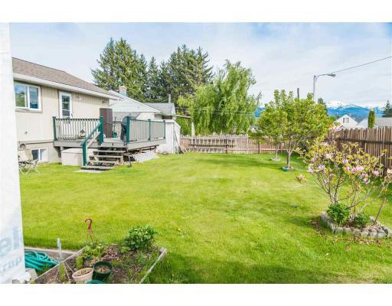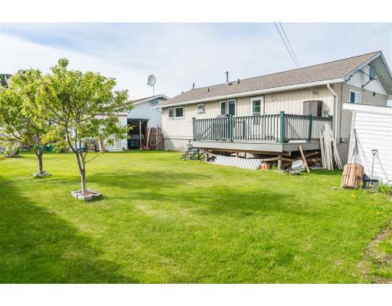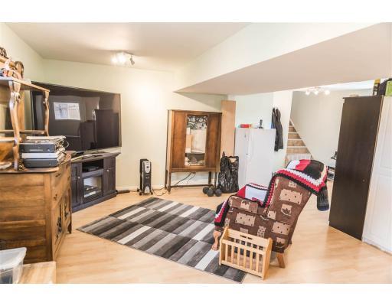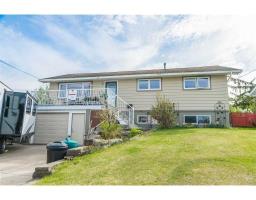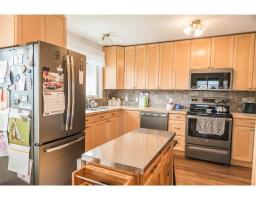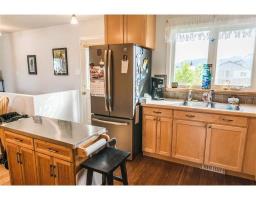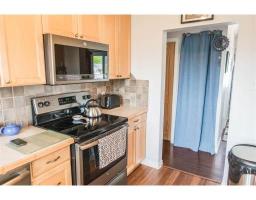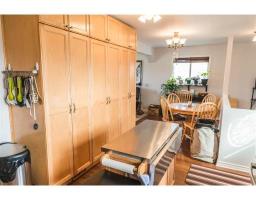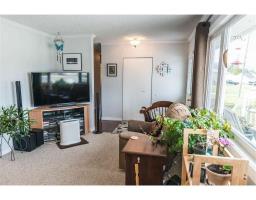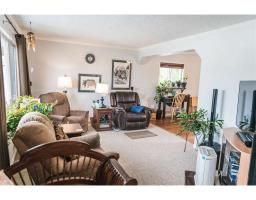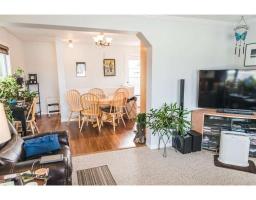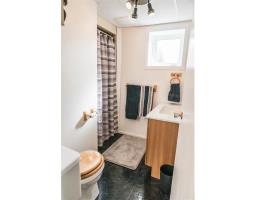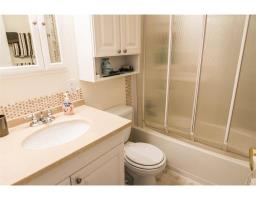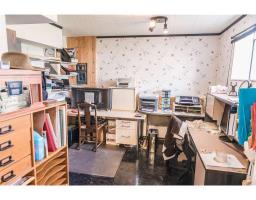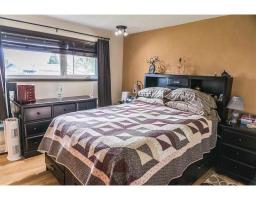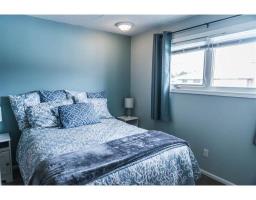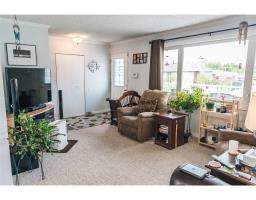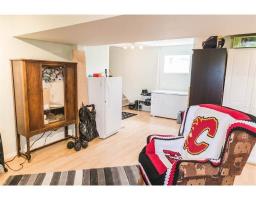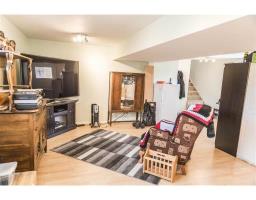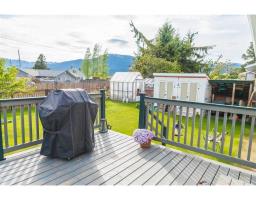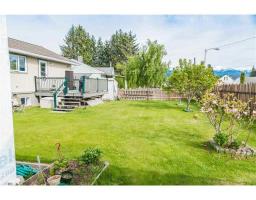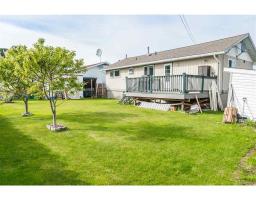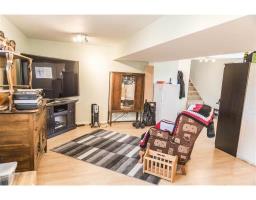41 Stein Street Kitimat, British Columbia V8C 1J2
4 Bedroom
3 Bathroom
1900 sqft
$429,990
4 bed 3 bath family home centrally located close to schools and parks and walking distance to golf course. Nicely updated kitchen with solid wood cabinetry, nice deck overlooking your private fully fenced yard. 3 bedrooms up, master with ensuite and family room plus guest room downstairs. This well-maintained home is definitely a must see! (id:22614)
Property Details
| MLS® Number | R2368935 |
| Property Type | Single Family |
| View Type | Mountain View |
Building
| Bathroom Total | 3 |
| Bedrooms Total | 4 |
| Appliances | Refrigerator, Stove |
| Basement Development | Finished |
| Basement Type | Unknown (finished) |
| Constructed Date | 1966 |
| Construction Style Attachment | Detached |
| Fireplace Present | No |
| Foundation Type | Concrete Perimeter |
| Roof Material | Asphalt Shingle |
| Roof Style | Conventional |
| Stories Total | 2 |
| Size Interior | 1900 Sqft |
| Type | House |
| Utility Water | Municipal Water |
Land
| Acreage | No |
| Size Irregular | 6453 |
| Size Total | 6453 Sqft |
| Size Total Text | 6453 Sqft |
Rooms
| Level | Type | Length | Width | Dimensions |
|---|---|---|---|---|
| Lower Level | Family Room | 15 ft ,9 in | 14 ft ,5 in | 15 ft ,9 in x 14 ft ,5 in |
| Lower Level | Bedroom 4 | 12 ft ,1 in | 10 ft ,9 in | 12 ft ,1 in x 10 ft ,9 in |
| Main Level | Living Room | 12 ft ,2 in | 15 ft | 12 ft ,2 in x 15 ft |
| Main Level | Kitchen | 11 ft ,5 in | 12 ft ,1 in | 11 ft ,5 in x 12 ft ,1 in |
| Main Level | Master Bedroom | 11 ft ,5 in | 11 ft ,5 in | 11 ft ,5 in x 11 ft ,5 in |
| Main Level | Bedroom 2 | 8 ft ,4 in | 9 ft ,8 in | 8 ft ,4 in x 9 ft ,8 in |
| Main Level | Bedroom 3 | 11 ft ,5 in | 11 ft ,5 in | 11 ft ,5 in x 11 ft ,5 in |
https://www.realtor.ca/PropertyDetails.aspx?PropertyId=20669558
Interested?
Contact us for more information
Hayley Vilness
Annelise Miller
Personal Real Estate Corporation
