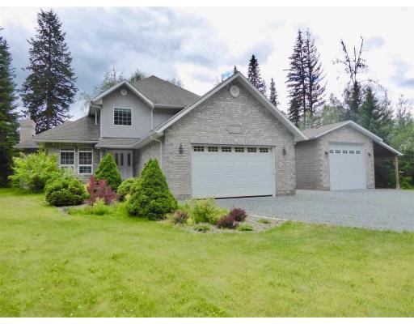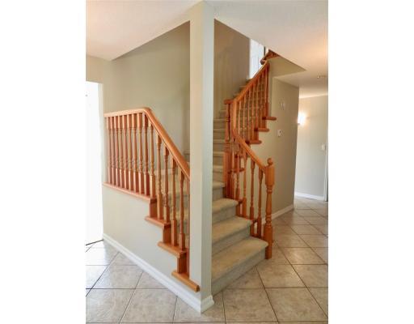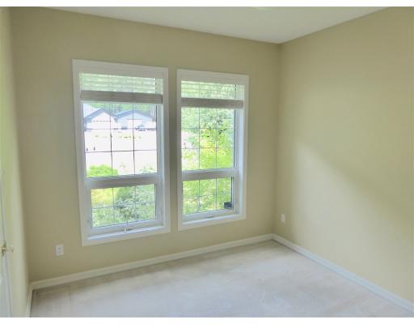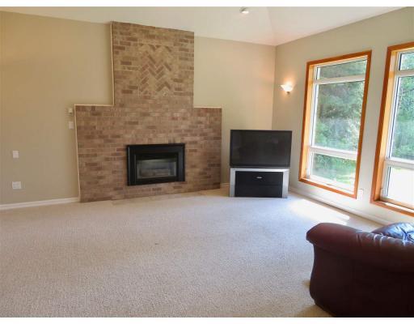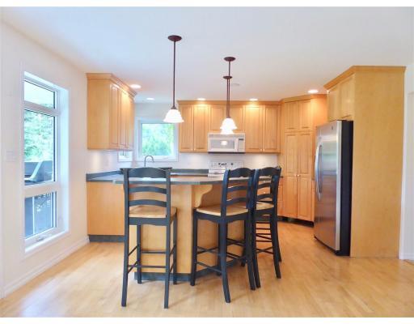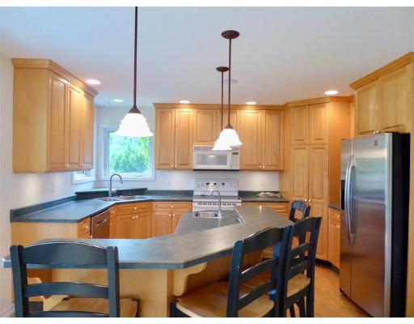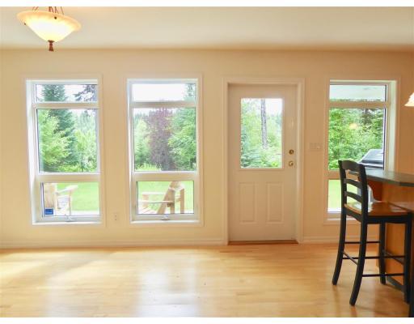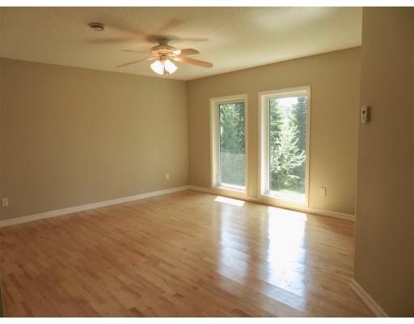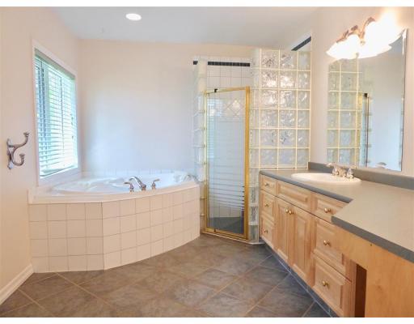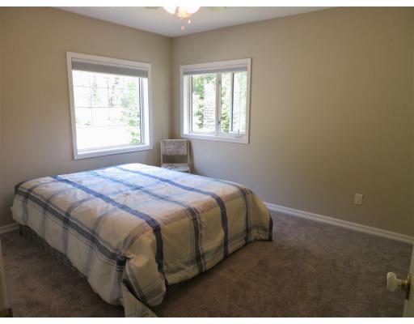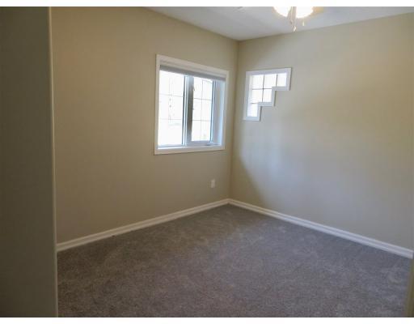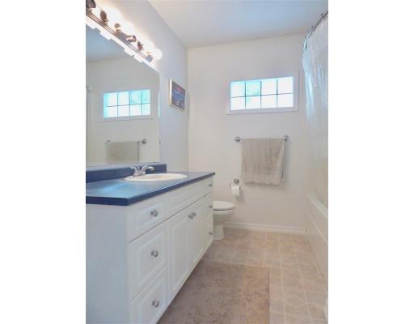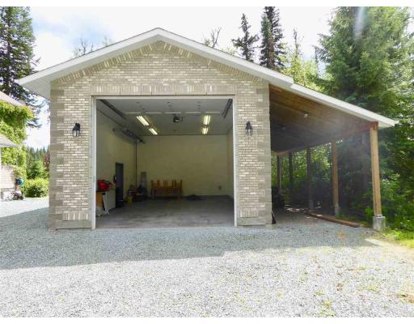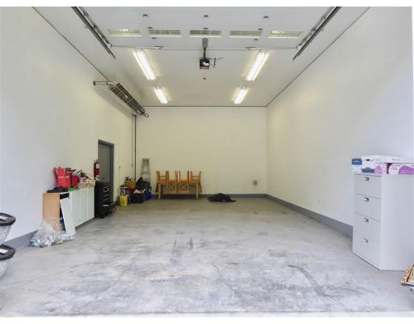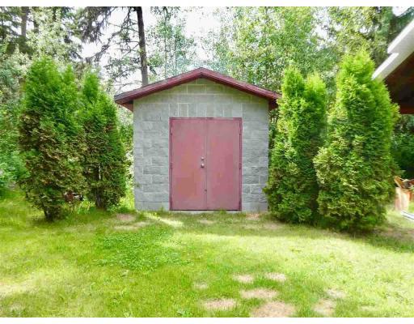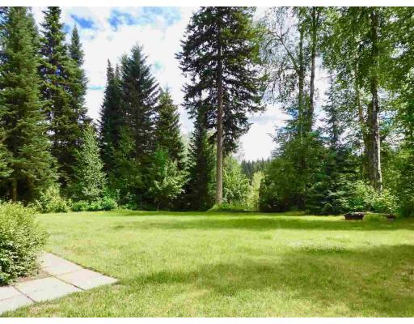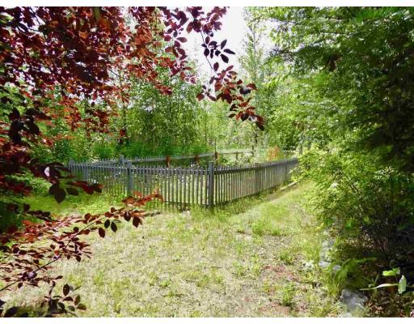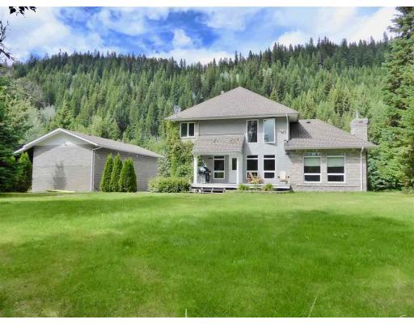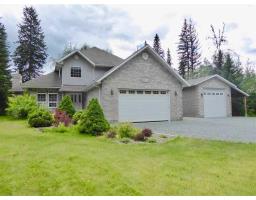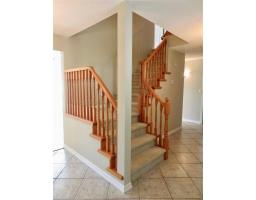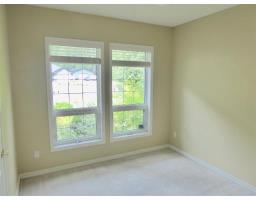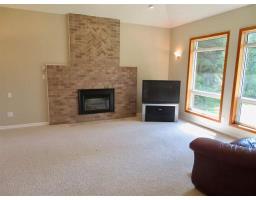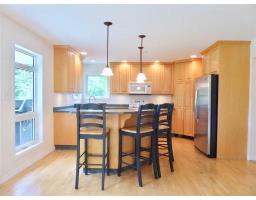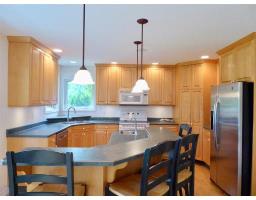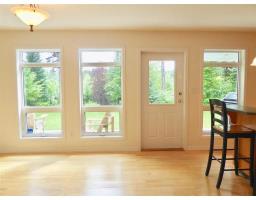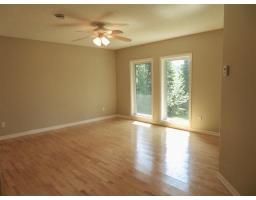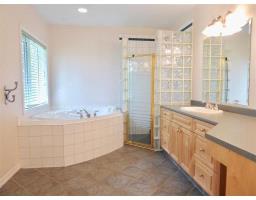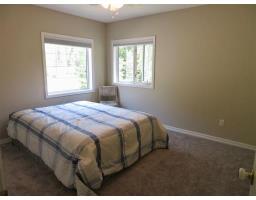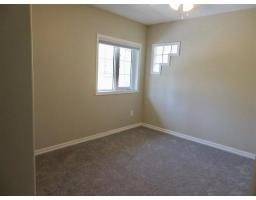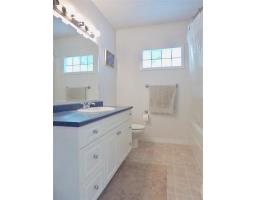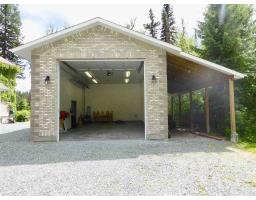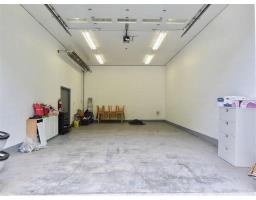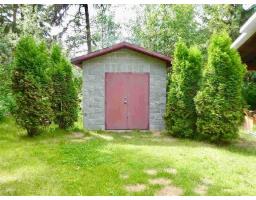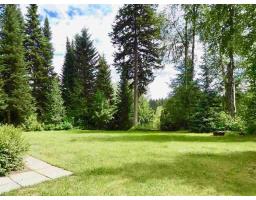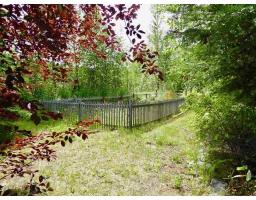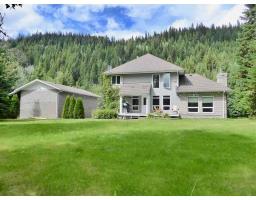9333 Summerset Place Prince George, British Columbia V2K 5A1
$549,900
Enjoy peace & tranquility at 9333 Summerset Place - an executive North Nechako neighbourhood. The exterior of the home & shop complimented by gorgeous masonry work. Bright foyer leading to reverse floor plan overlooking yard. Gas fp in lvrm & picturesque windows. New neutral paint main & up; new carpet up (2019). Open dining & kitchen w/ large island & access to covered deck. 3bdrms/2.5baths - bright mbdrm with 9x5 walk-in closet & large 4pc ensuite. Bsmt is partially finished with silent floor trussing, separate entry & ri plumbing for an additional bathroom. Huge 40x21 detached shop w/ 13ft high entrance, natural gas overhead heat, & 200amp service. Private 1.06 acre lot w/ some landscaping & your very own 'secret' garden. Measurements are approx, buyer to verify if deemed important. (id:22614)
Property Details
| MLS® Number | R2369027 |
| Property Type | Single Family |
Building
| Bathroom Total | 3 |
| Bedrooms Total | 3 |
| Appliances | Washer, Dryer, Refrigerator, Stove, Dishwasher |
| Basement Development | Partially Finished |
| Basement Type | Full (partially Finished) |
| Constructed Date | 1999 |
| Construction Style Attachment | Detached |
| Fire Protection | Security System |
| Fireplace Present | Yes |
| Fireplace Total | 1 |
| Foundation Type | Block |
| Roof Material | Asphalt Shingle |
| Roof Style | Conventional |
| Stories Total | 3 |
| Size Interior | 3300 Sqft |
| Type | House |
| Utility Water | Drilled Well |
Land
| Acreage | Yes |
| Size Irregular | 46173.6 |
| Size Total | 46173.6 Sqft |
| Size Total Text | 46173.6 Sqft |
Rooms
| Level | Type | Length | Width | Dimensions |
|---|---|---|---|---|
| Above | Master Bedroom | 14 ft | 14 ft | 14 ft x 14 ft |
| Above | Bedroom 2 | 11 ft | 11 ft | 11 ft x 11 ft |
| Above | Bedroom 3 | 12 ft ,6 in | 11 ft | 12 ft ,6 in x 11 ft |
| Basement | Recreational, Games Room | 26 ft ,8 in | 13 ft ,7 in | 26 ft ,8 in x 13 ft ,7 in |
| Basement | Storage | 16 ft ,3 in | 15 ft ,3 in | 16 ft ,3 in x 15 ft ,3 in |
| Basement | Utility Room | 19 ft | 12 ft | 19 ft x 12 ft |
| Main Level | Foyer | 8 ft ,6 in | 6 ft | 8 ft ,6 in x 6 ft |
| Main Level | Den | 11 ft | 10 ft | 11 ft x 10 ft |
| Main Level | Living Room | 16 ft ,8 in | 15 ft | 16 ft ,8 in x 15 ft |
| Main Level | Dining Room | 12 ft | 10 ft ,7 in | 12 ft x 10 ft ,7 in |
| Main Level | Kitchen | 14 ft | 12 ft | 14 ft x 12 ft |
| Main Level | Laundry Room | 12 ft ,5 in | 8 ft | 12 ft ,5 in x 8 ft |
https://www.realtor.ca/PropertyDetails.aspx?PropertyId=20669564
Interested?
Contact us for more information
Patricia Nahrgang
(250) 562-8231
www.pgproperties-nahrgang.com

(250) 562-3600
(250) 562-8231
remax-centrecity.bc.ca
Samantha Nahrgang
www.pgproperties-nahrgang.com

(250) 562-3600
(250) 562-8231
remax-centrecity.bc.ca
