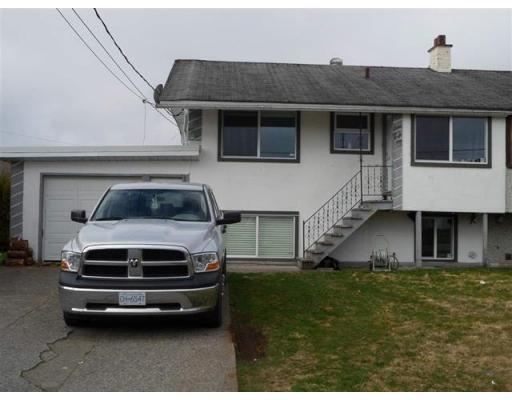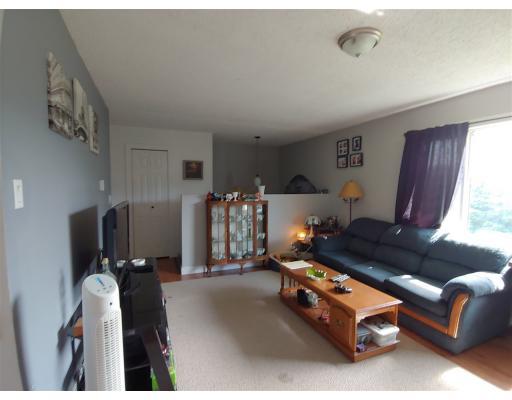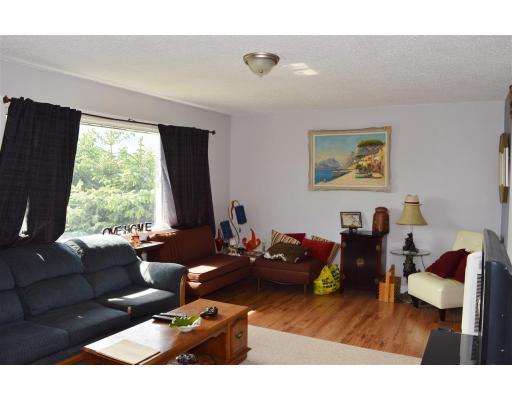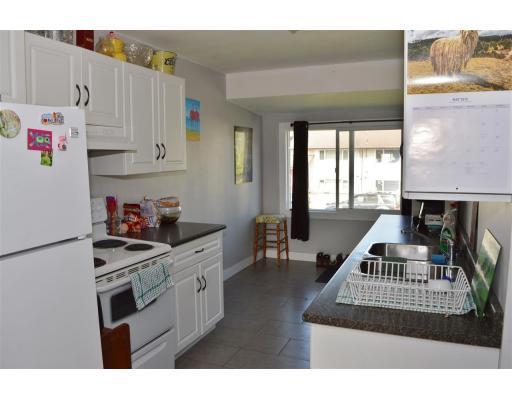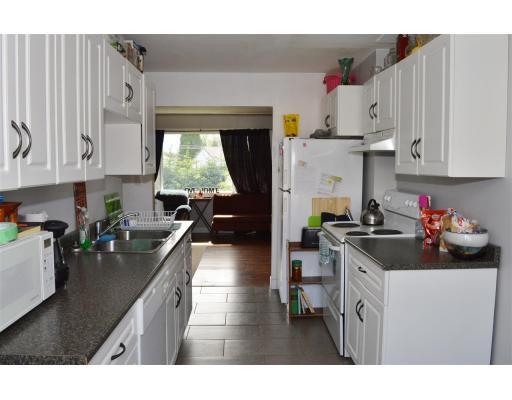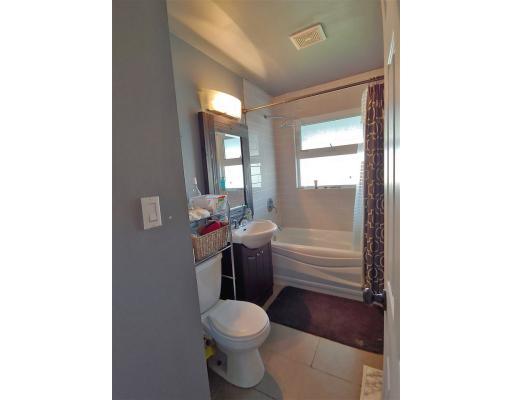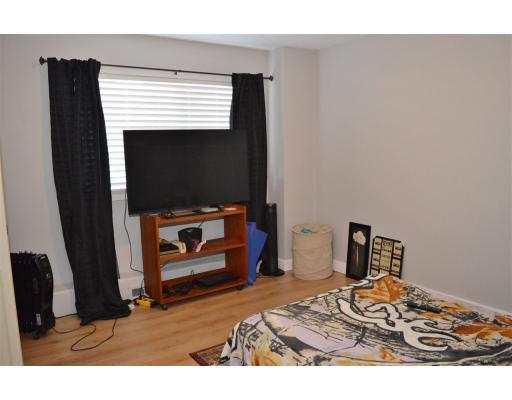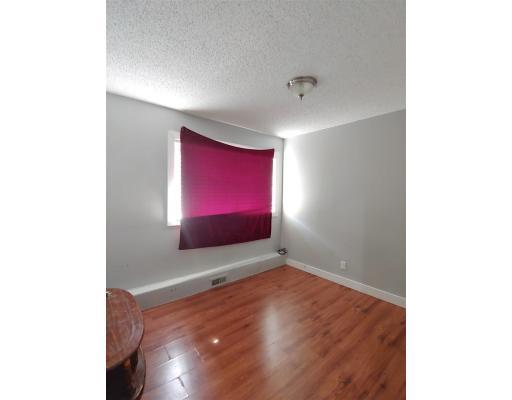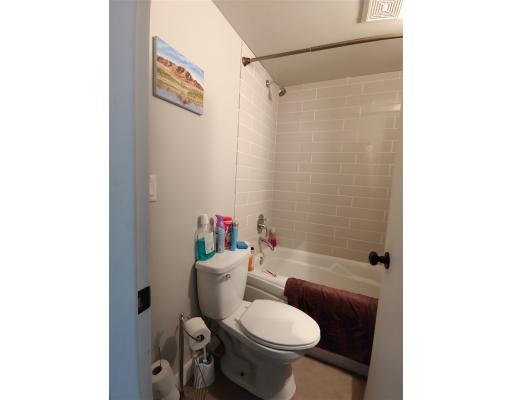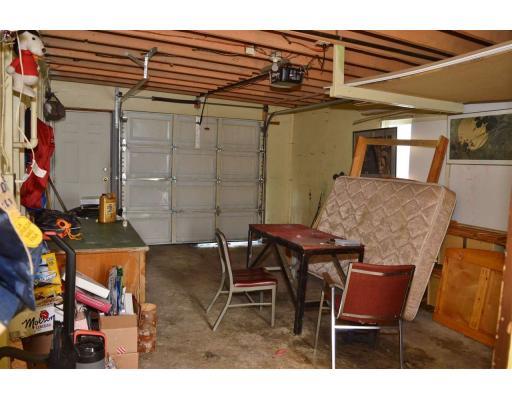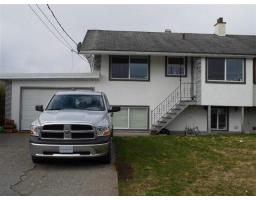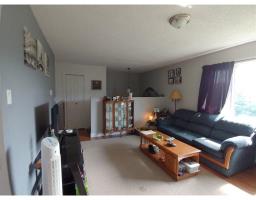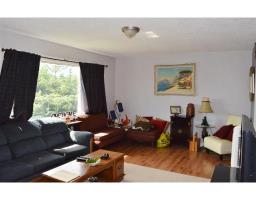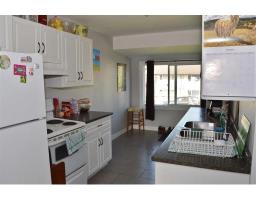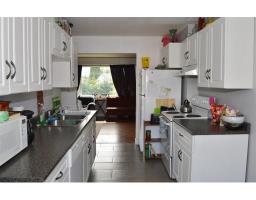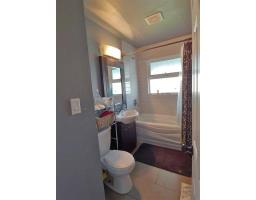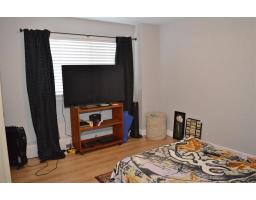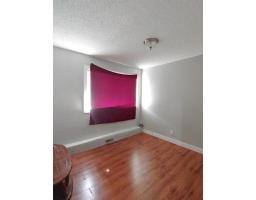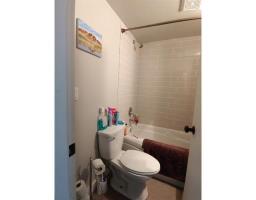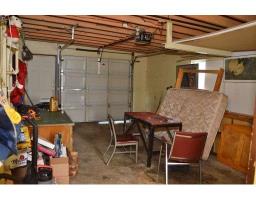20 Hawk Street Kitimat, British Columbia V8C 1N5
$220,000
This half-duplex home is very conveniently located between the Mount Elizabeth Secondary School and the Nechako Elementary School. There have been many improvements to this home which include vinyl windows, all the flooring, paint and washroom in the basement level and the homes heating system has been updated to a high efficiency gas furnace complete with new hot water tank. The upper level has newer kitchen cabinets and the main washroom has been completely re-done complete with a soaker tub and new fixtures and fittings. Great opportunity to purchase an investment as this home has a great tenant already in place. Nice private yard with beautiful mountain views, and a single car garage this one has so much to offer. Don't miss your chance to get into Kitimat's booming market. (id:22614)
Property Details
| MLS® Number | R2369192 |
| Property Type | Single Family |
Building
| Bathroom Total | 2 |
| Bedrooms Total | 3 |
| Appliances | Washer, Refrigerator, Stove |
| Architectural Style | Split Level Entry |
| Basement Type | Full |
| Constructed Date | 1955 |
| Construction Style Attachment | Attached |
| Fireplace Present | No |
| Foundation Type | Concrete Perimeter |
| Roof Material | Asphalt Shingle |
| Roof Style | Conventional |
| Stories Total | 2 |
| Size Interior | 1300 Sqft |
| Type | Duplex |
| Utility Water | Community Water System |
Land
| Acreage | No |
| Size Irregular | 5114 |
| Size Total | 5114 Sqft |
| Size Total Text | 5114 Sqft |
Rooms
| Level | Type | Length | Width | Dimensions |
|---|---|---|---|---|
| Lower Level | Master Bedroom | 12 ft ,2 in | 11 ft ,6 in | 12 ft ,2 in x 11 ft ,6 in |
| Lower Level | Bedroom 3 | 10 ft ,6 in | 8 ft ,9 in | 10 ft ,6 in x 8 ft ,9 in |
| Main Level | Kitchen | 16 ft | 8 ft | 16 ft x 8 ft |
| Main Level | Living Room | 12 ft | 17 ft ,2 in | 12 ft x 17 ft ,2 in |
| Main Level | Bedroom 2 | 9 ft ,3 in | 10 ft ,1 in | 9 ft ,3 in x 10 ft ,1 in |
https://www.realtor.ca/PropertyDetails.aspx?PropertyId=20670440
Interested?
Contact us for more information
