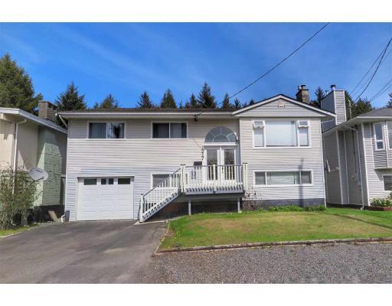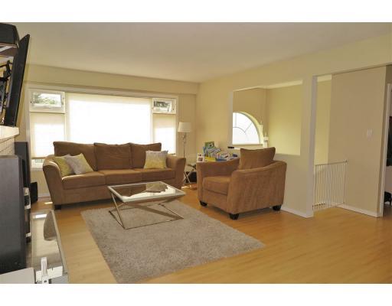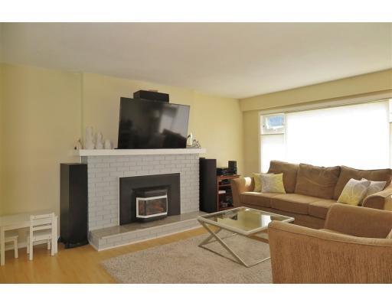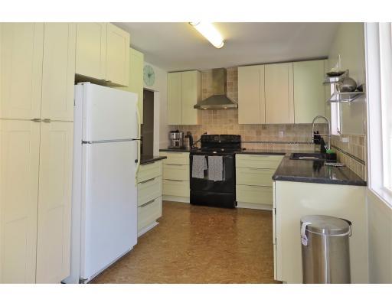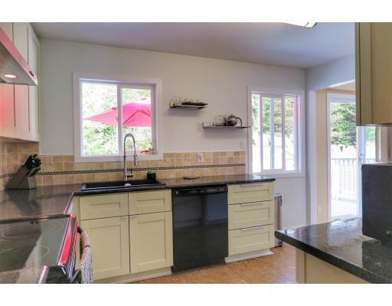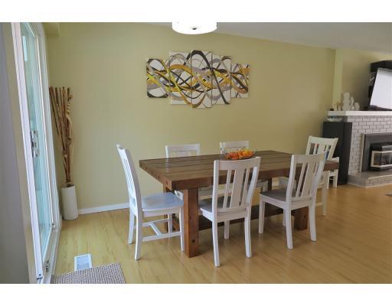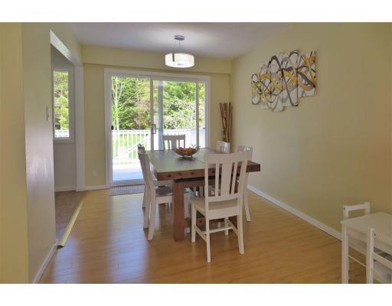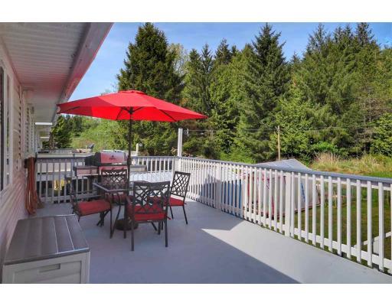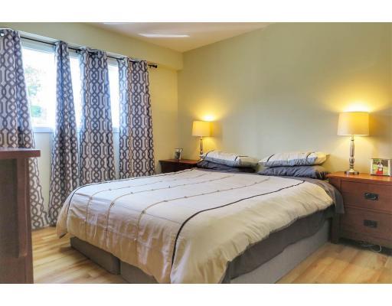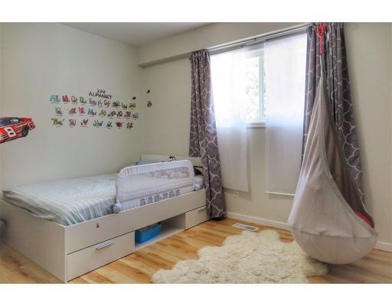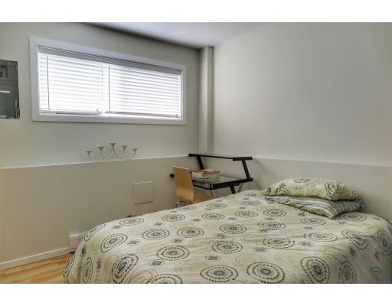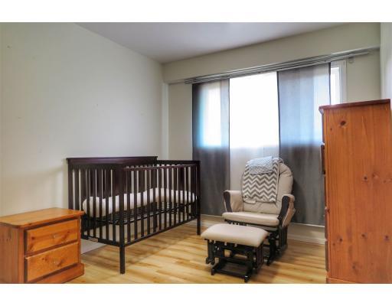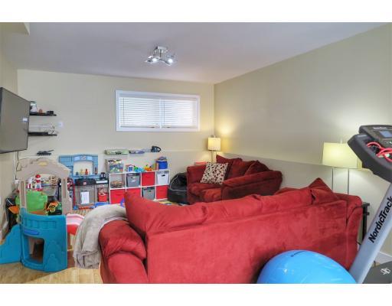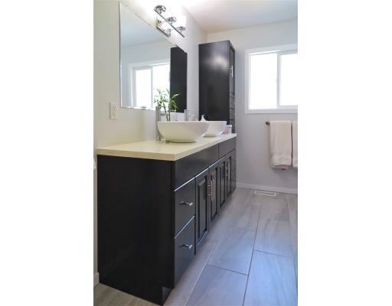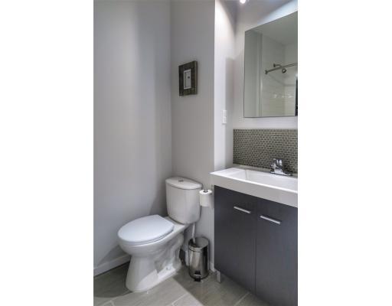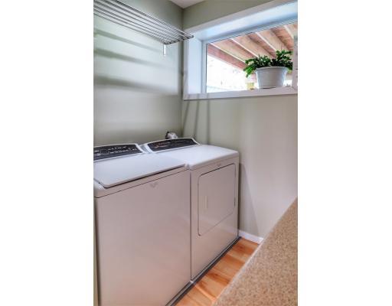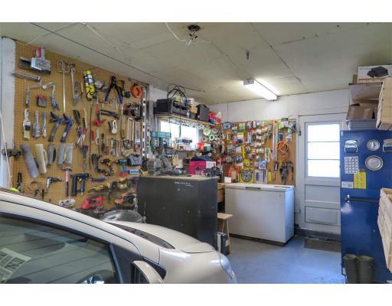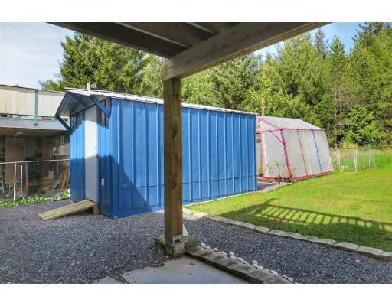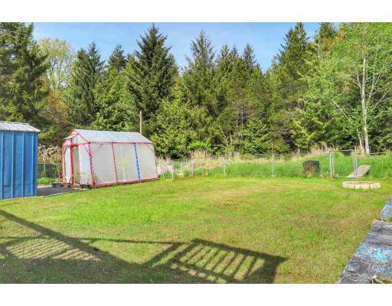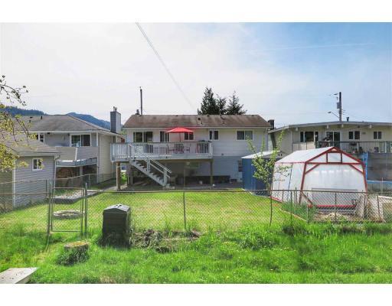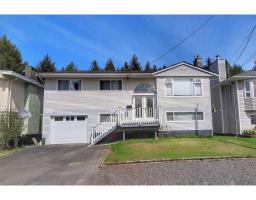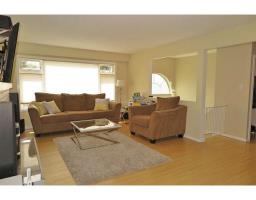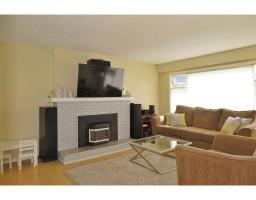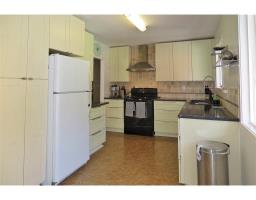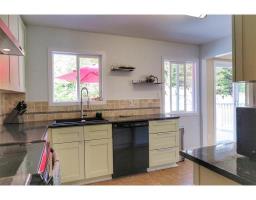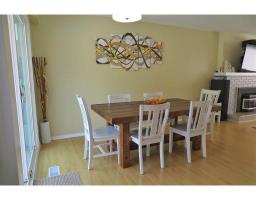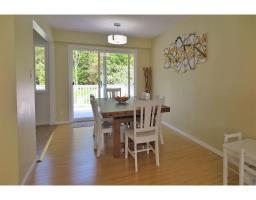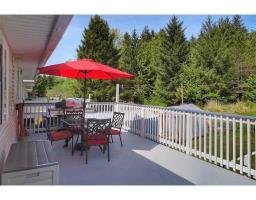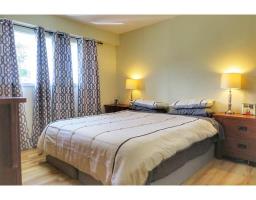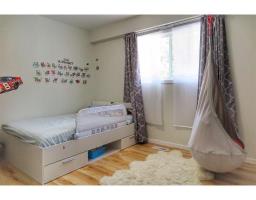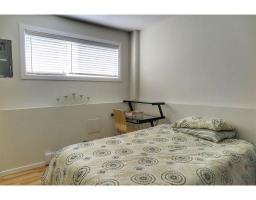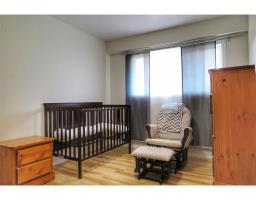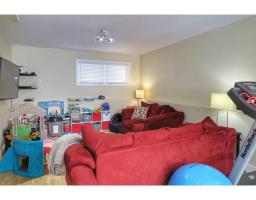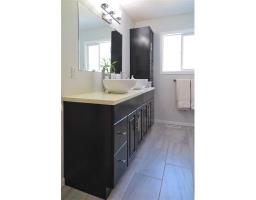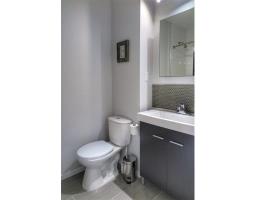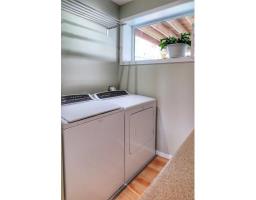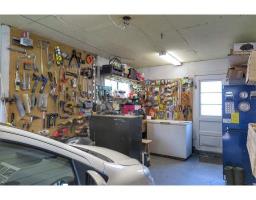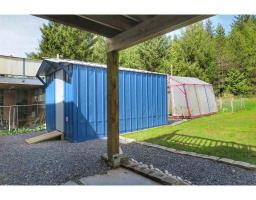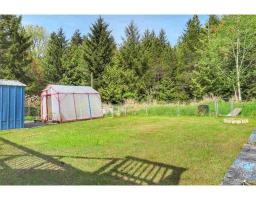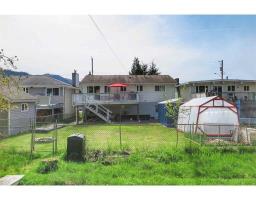1217 Immanuel Street Prince Rupert, British Columbia V8J 3A4
$353,000
* PREC - Personal Real Estate Corporation. This impeccable and modern 4 bedroom, 2 bath home is located in a family neighbourhood and has been tastefully and thoroughly renovated with quality updates. Step inside this bright home and you'll love the newly renovated kitchen and bathrooms as well as tile work and fresh paint colors throughout. Patio doors just off the dining area lead to a large sundeck which overlooks the natural surroundings and fenced backyard. The property enjoys excellent sun exposure on a nice level lot, with a green belt in the back. The home also features a greenhouse, a large, wired storage shed, a garage and excellent off-street parking. (id:22614)
Property Details
| MLS® Number | R2369452 |
| Property Type | Single Family |
| View Type | Mountain View |
Building
| Bathroom Total | 2 |
| Bedrooms Total | 4 |
| Appliances | Washer, Dryer, Refrigerator, Stove, Dishwasher |
| Basement Development | Partially Finished |
| Basement Type | Unknown (partially Finished) |
| Constructed Date | 1965 |
| Construction Style Attachment | Detached |
| Fireplace Present | Yes |
| Fireplace Total | 1 |
| Fixture | Drapes/window Coverings |
| Foundation Type | Concrete Perimeter |
| Roof Material | Asphalt Shingle |
| Roof Style | Conventional |
| Stories Total | 2 |
| Size Interior | 2044 Sqft |
| Type | House |
| Utility Water | Municipal Water |
Land
| Acreage | No |
| Size Irregular | 5000 |
| Size Total | 5000 Sqft |
| Size Total Text | 5000 Sqft |
Rooms
| Level | Type | Length | Width | Dimensions |
|---|---|---|---|---|
| Lower Level | Recreational, Games Room | 12 ft ,9 in | 25 ft ,9 in | 12 ft ,9 in x 25 ft ,9 in |
| Lower Level | Bedroom 4 | 9 ft | 12 ft ,4 in | 9 ft x 12 ft ,4 in |
| Lower Level | Utility Room | 9 ft ,4 in | 12 ft ,9 in | 9 ft ,4 in x 12 ft ,9 in |
| Main Level | Kitchen | 9 ft | 12 ft ,6 in | 9 ft x 12 ft ,6 in |
| Main Level | Living Room | 12 ft ,8 in | 17 ft ,2 in | 12 ft ,8 in x 17 ft ,2 in |
| Main Level | Dining Room | 8 ft | 9 ft ,3 in | 8 ft x 9 ft ,3 in |
| Main Level | Master Bedroom | 11 ft | 11 ft ,3 in | 11 ft x 11 ft ,3 in |
| Main Level | Bedroom 2 | 8 ft ,9 in | 11 ft | 8 ft ,9 in x 11 ft |
| Main Level | Bedroom 3 | 9 ft | 11 ft ,6 in | 9 ft x 11 ft ,6 in |
https://www.realtor.ca/PropertyDetails.aspx?PropertyId=20673244
Interested?
Contact us for more information
Mike Morse
Personal Real Estate Corporation
www.teammorse.ca
https://www.facebook.com/TeamMorse/
https://ca.linkedin.com/in/mike-morse-personal-real-estate-corp-458a32a
Nikki Morse
www.teammorse.ca
https://www.facebook.com/TeamMorse/
www.linkedin.com/in/nikki-morse
