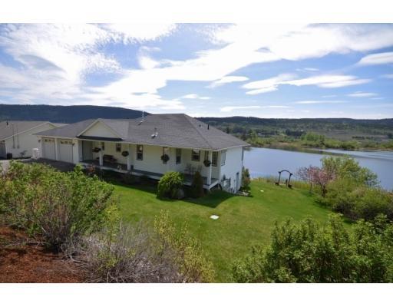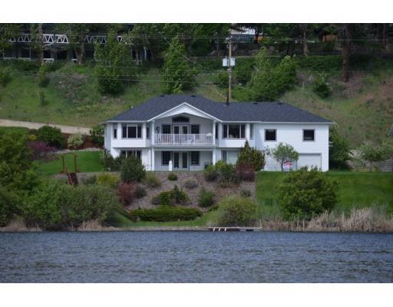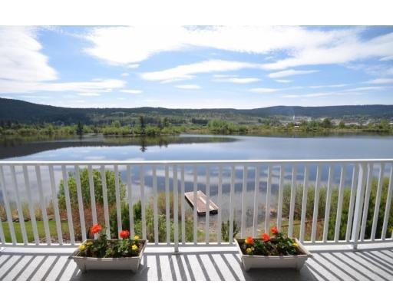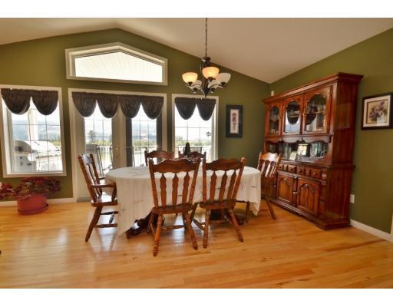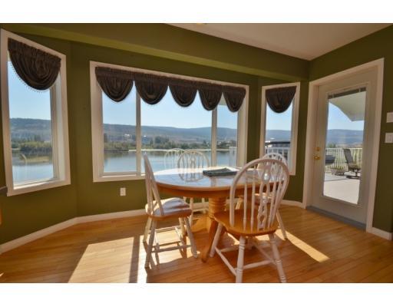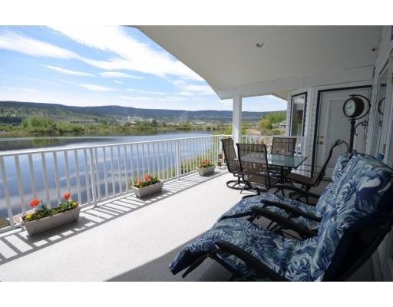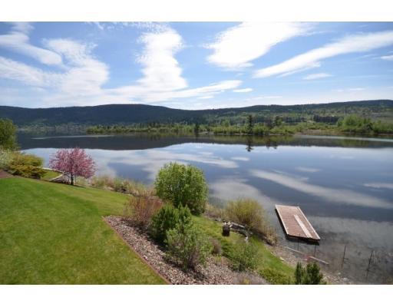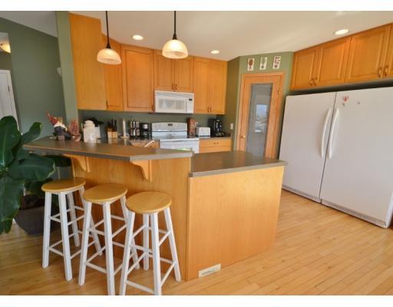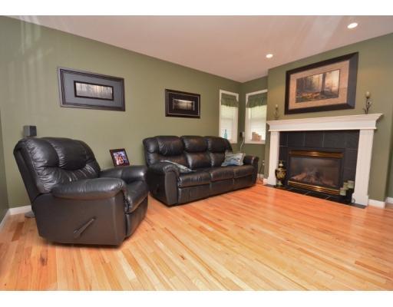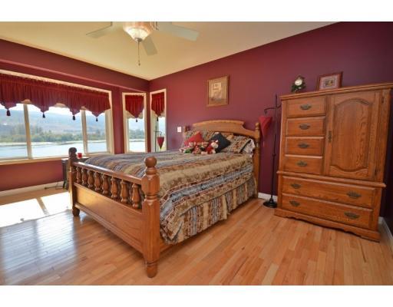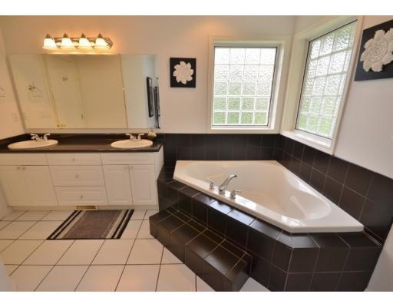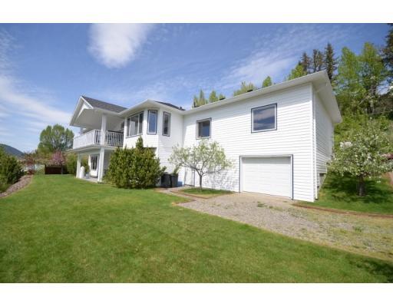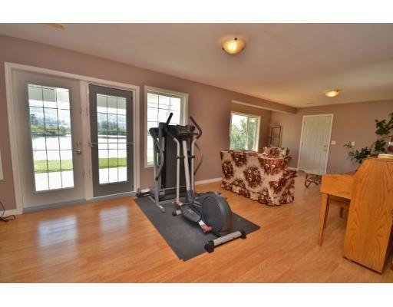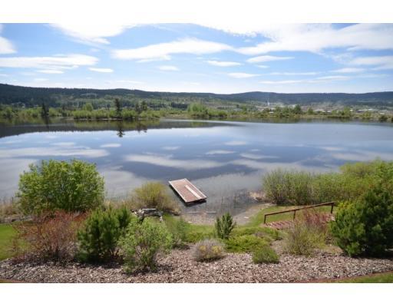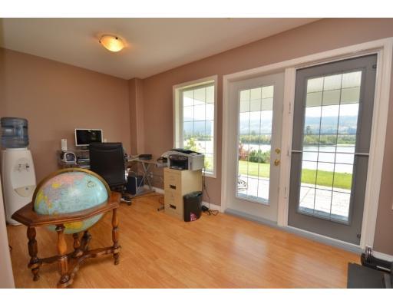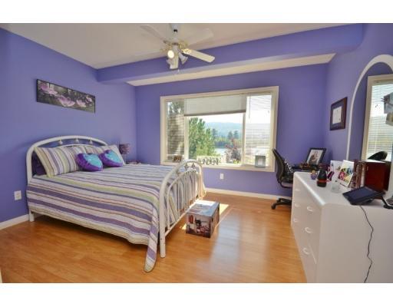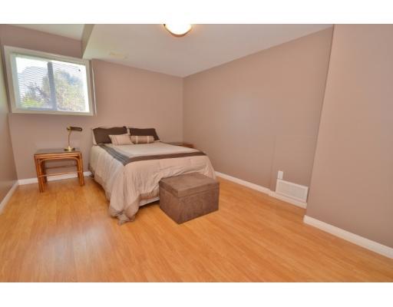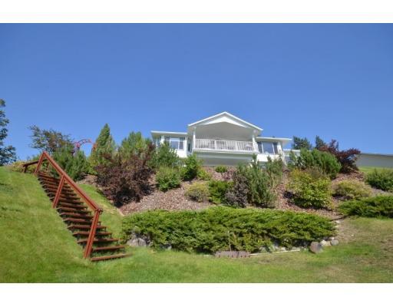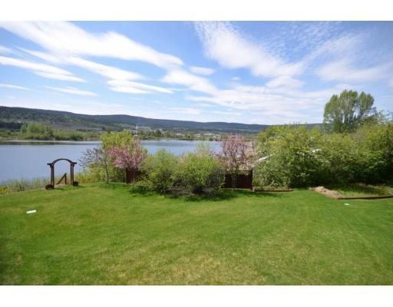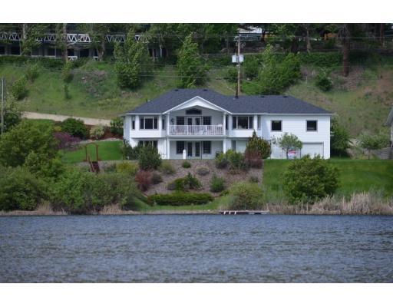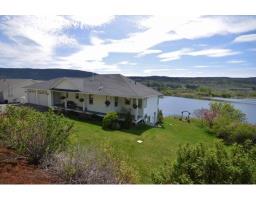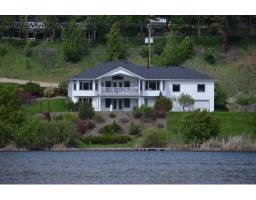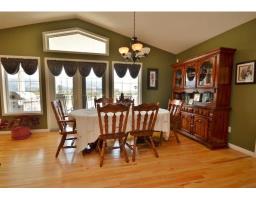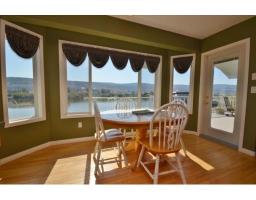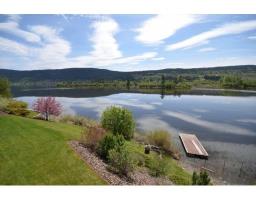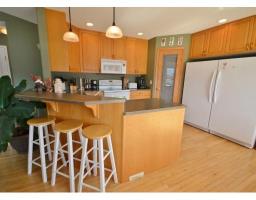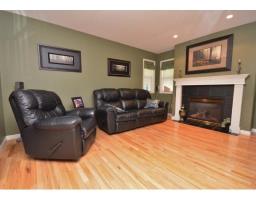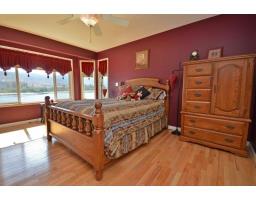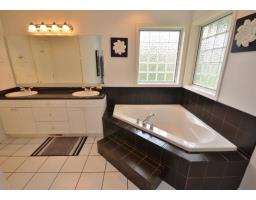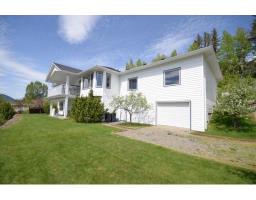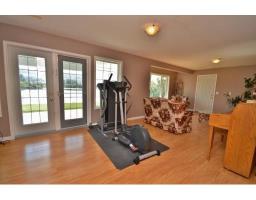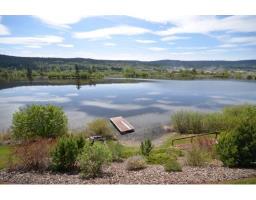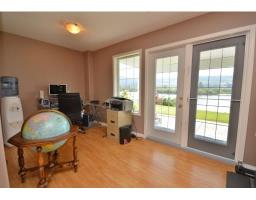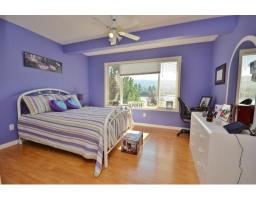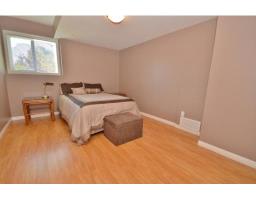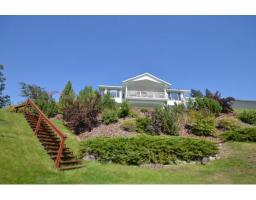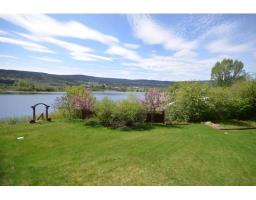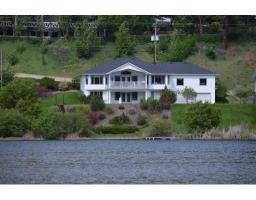1505 Duncan Road Williams Lake, British Columbia V2G 5K5
$598,000
Spectacular describes this gorgeous 3 bedroom home on a huge lakefront lot on Williams Lake. Amazing lake views from the oversized windows throughout the home. Modern kitchen with island and spacious dining area lead to the large deck that is great for entertaining your guests with scenic views of the lake, Scout Island & surrounding mountains. Master bedroom has an incredible ensuite and patio door to deck. Apple, plum & cherry trees plus flower beds and a garden beautify the manicured private yard. Stairs lead you to your dock where you can take the kayak for a gentle paddle to Scout Island or tour the lake. Oversized 2 car garage plus a matching 25x25 workshop for all the toys and so much more. This is what dreams are made of! (id:22614)
Property Details
| MLS® Number | R2369472 |
| Property Type | Single Family |
| Storage Type | Storage |
| Structure | Workshop |
| View Type | Lake View, Mountain View, View Of Water |
| Water Front Type | Waterfront |
Building
| Bathroom Total | 3 |
| Bedrooms Total | 3 |
| Appliances | Washer, Dryer, Refrigerator, Stove, Dishwasher |
| Basement Development | Finished |
| Basement Type | Unknown (finished) |
| Constructed Date | 2005 |
| Construction Style Attachment | Detached |
| Fireplace Present | Yes |
| Fireplace Total | 1 |
| Foundation Type | Concrete Perimeter |
| Roof Material | Asphalt Shingle |
| Roof Style | Conventional |
| Stories Total | 2 |
| Size Interior | 2688 Sqft |
| Type | House |
| Utility Water | Municipal Water |
Land
| Acreage | No |
| Landscape Features | Garden Area |
| Size Irregular | 0.38 |
| Size Total | 0.38 Ac |
| Size Total Text | 0.38 Ac |
Rooms
| Level | Type | Length | Width | Dimensions |
|---|---|---|---|---|
| Lower Level | Bedroom 2 | 11 ft | 12 ft ,1 in | 11 ft x 12 ft ,1 in |
| Lower Level | Utility Room | 14 ft ,1 in | 6 ft ,8 in | 14 ft ,1 in x 6 ft ,8 in |
| Lower Level | Storage | 10 ft ,6 in | 6 ft ,1 in | 10 ft ,6 in x 6 ft ,1 in |
| Lower Level | Bedroom 3 | 15 ft ,4 in | 10 ft ,3 in | 15 ft ,4 in x 10 ft ,3 in |
| Lower Level | Office | 9 ft ,2 in | 7 ft ,7 in | 9 ft ,2 in x 7 ft ,7 in |
| Lower Level | Living Room | 14 ft ,6 in | 12 ft | 14 ft ,6 in x 12 ft |
| Lower Level | Other | 11 ft | 12 ft ,1 in | 11 ft x 12 ft ,1 in |
| Main Level | Kitchen | 14 ft ,3 in | 17 ft | 14 ft ,3 in x 17 ft |
| Main Level | Dining Room | 11 ft | 20 ft ,5 in | 11 ft x 20 ft ,5 in |
| Main Level | Laundry Room | 5 ft ,6 in | 5 ft ,1 in | 5 ft ,6 in x 5 ft ,1 in |
| Main Level | Foyer | 5 ft ,6 in | 8 ft ,1 in | 5 ft ,6 in x 8 ft ,1 in |
| Main Level | Master Bedroom | 12 ft | 15 ft ,1 in | 12 ft x 15 ft ,1 in |
| Main Level | Foyer | 4 ft | 7 ft ,9 in | 4 ft x 7 ft ,9 in |
https://www.realtor.ca/PropertyDetails.aspx?PropertyId=20675034
Interested?
Contact us for more information
