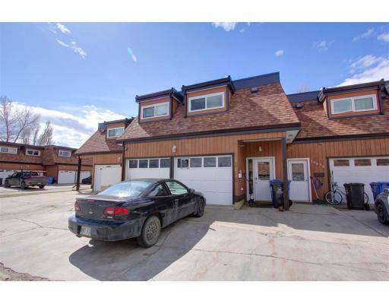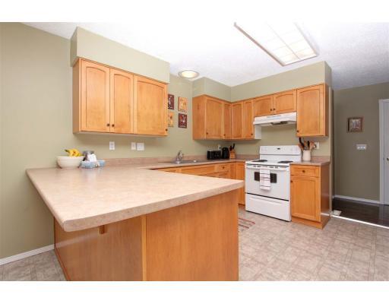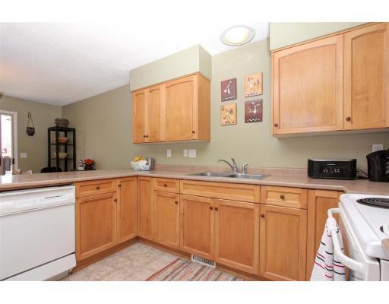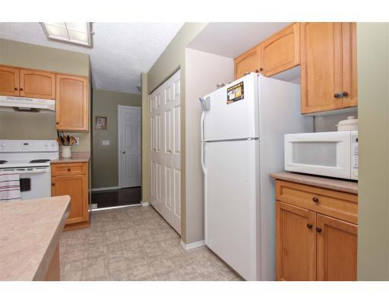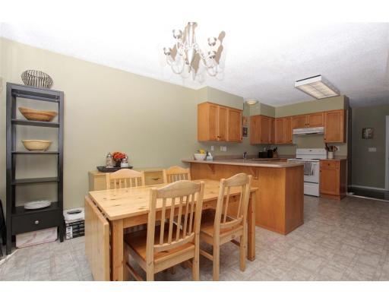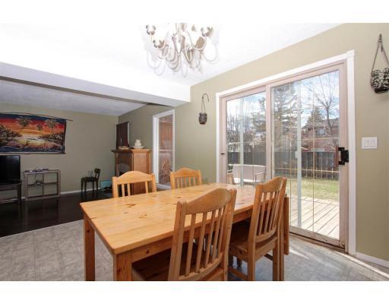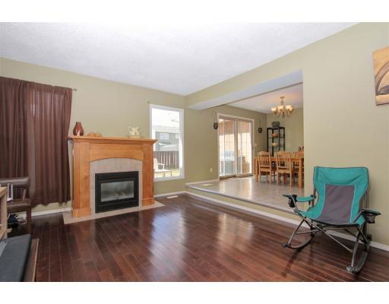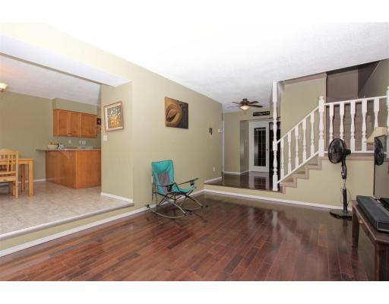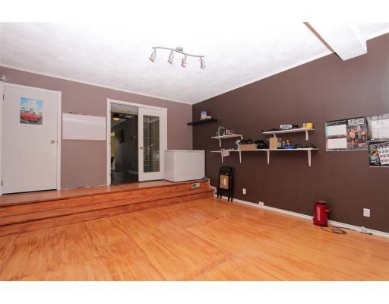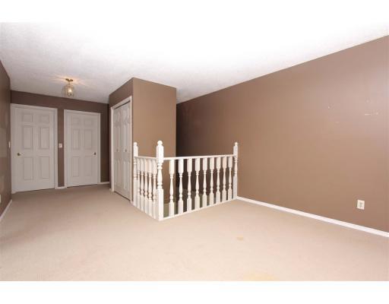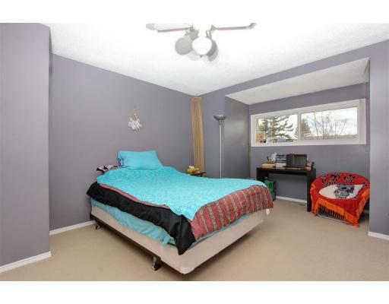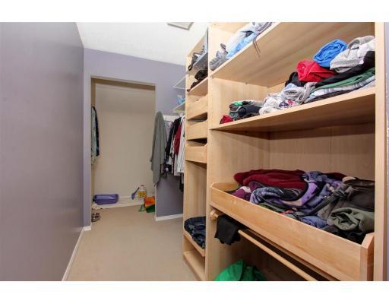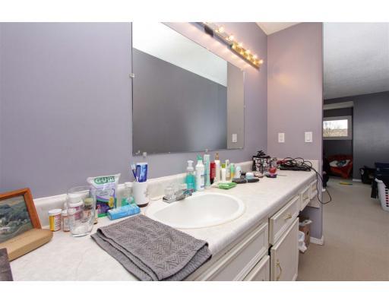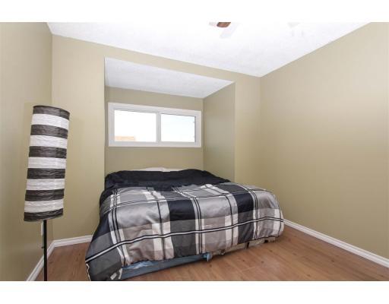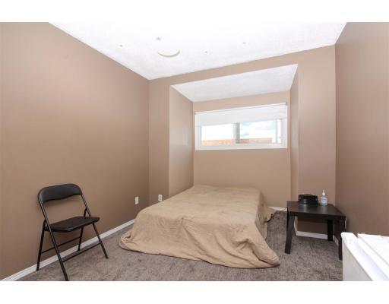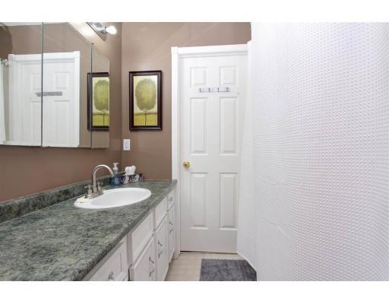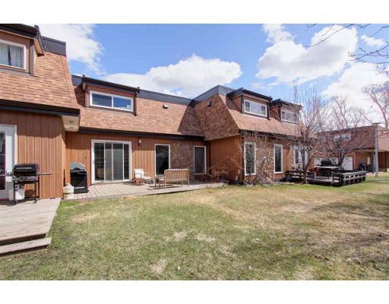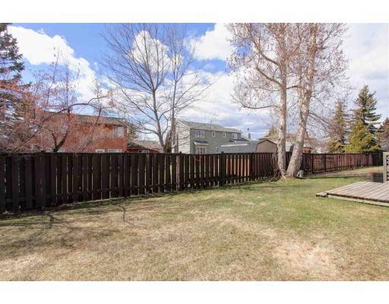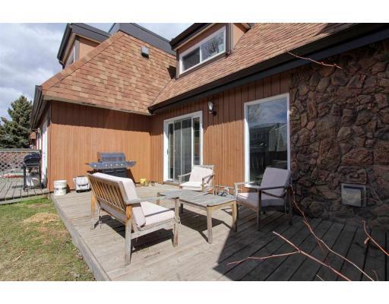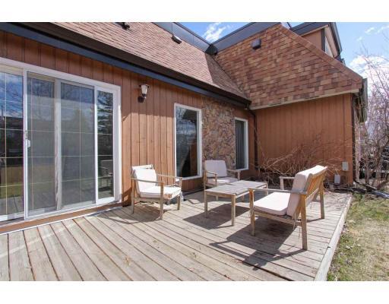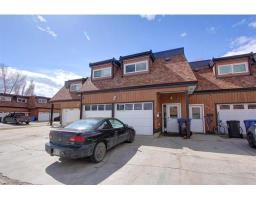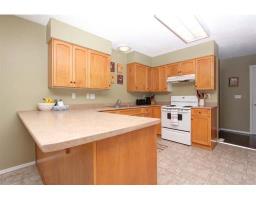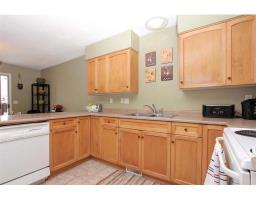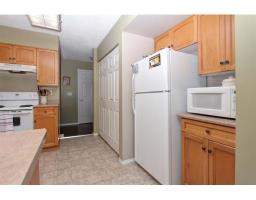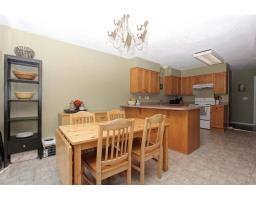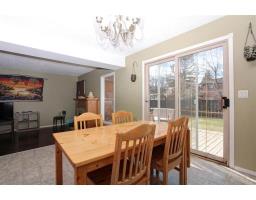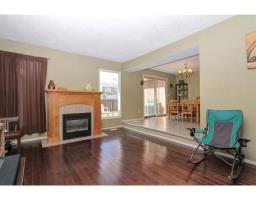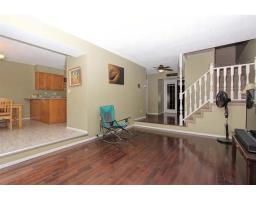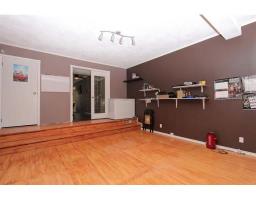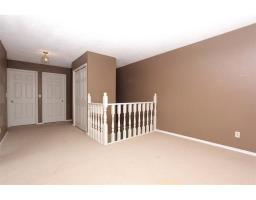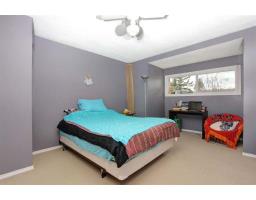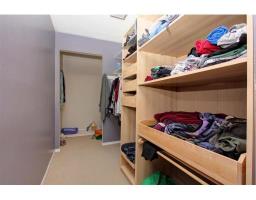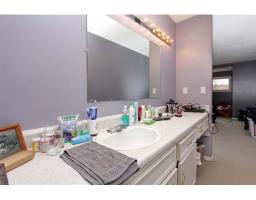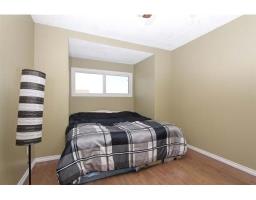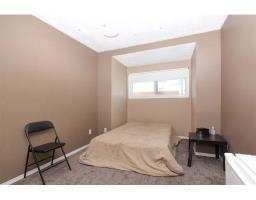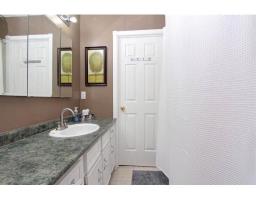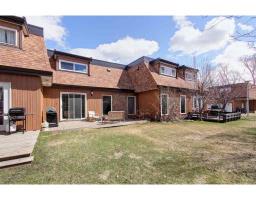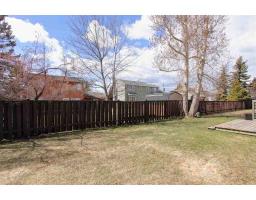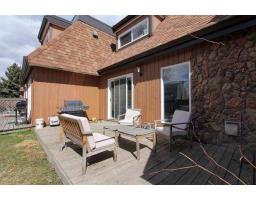10634 102 Street Fort St. John, British Columbia V1J 4X7
$229,900
* PREC - Personal Real Estate Corporation. Fall in love with the charm of this 3 bed, 1.5 bath townhouse with a gorgeous layout, hardwood floors, and updated kitchen cabinets. The fireplace in the living room guarantees a cozy night, whatever the occasion. Along with lots of cupboard, counter, and pantry space in the kitchen that opens to the dining area, this home will make family dinners and hosting effortless! The big master bedroom is a dream come true with an open walk-in closet and vanity area for your luxury. This home also comes with its very own large gym room (bonus room), which gives tons of possibilities for your own custom workout experience from your own home, or could also be converted back into a garage. (id:22614)
Property Details
| MLS® Number | R2369584 |
| Property Type | Single Family |
| Structure | Tennis Court |
Building
| Bathroom Total | 2 |
| Bedrooms Total | 3 |
| Appliances | Washer, Dryer, Refrigerator, Stove, Dishwasher |
| Basement Type | None |
| Constructed Date | 1978 |
| Construction Style Attachment | Attached |
| Fireplace Present | Yes |
| Fireplace Total | 1 |
| Fixture | Drapes/window Coverings |
| Foundation Type | Concrete Perimeter |
| Roof Material | Asphalt Shingle |
| Roof Style | Conventional |
| Stories Total | 2 |
| Size Interior | 1762 Sqft |
| Type | Row / Townhouse |
| Utility Water | Municipal Water |
Land
| Acreage | No |
| Size Irregular | 0 X 0 |
| Size Total Text | 0 X 0 |
Rooms
| Level | Type | Length | Width | Dimensions |
|---|---|---|---|---|
| Above | Bedroom 2 | 9 ft ,1 in | 11 ft ,1 in | 9 ft ,1 in x 11 ft ,1 in |
| Above | Bedroom 3 | 11 ft ,1 in | 9 ft ,1 in | 11 ft ,1 in x 9 ft ,1 in |
| Above | Master Bedroom | 14 ft ,9 in | 12 ft ,1 in | 14 ft ,9 in x 12 ft ,1 in |
| Main Level | Foyer | 5 ft ,5 in | 17 ft ,6 in | 5 ft ,5 in x 17 ft ,6 in |
| Main Level | Gym | 14 ft ,1 in | 18 ft ,1 in | 14 ft ,1 in x 18 ft ,1 in |
| Main Level | Laundry Room | 5 ft ,9 in | 3 ft | 5 ft ,9 in x 3 ft |
| Main Level | Laundry Room | 3 ft | 7 ft | 3 ft x 7 ft |
| Main Level | Kitchen | 9 ft ,9 in | 11 ft ,6 in | 9 ft ,9 in x 11 ft ,6 in |
| Main Level | Dining Room | 9 ft | 13 ft ,3 in | 9 ft x 13 ft ,3 in |
| Main Level | Living Room | 12 ft | 17 ft ,1 in | 12 ft x 17 ft ,1 in |
https://www.realtor.ca/PropertyDetails.aspx?PropertyId=20675043
Interested?
Contact us for more information
Elizabeth Chi
Personal Real Estate Corporation
elichi.ca
www.linkedin.com/profile/view?id=102134634&trk=nav_responsive_tab_profile
https://twitter.com/@elizabethchi888
