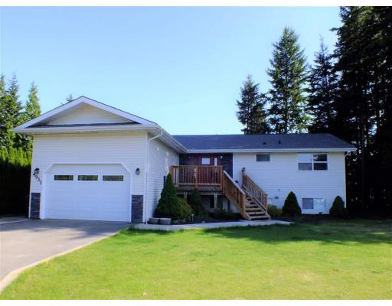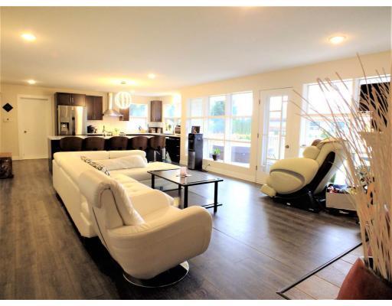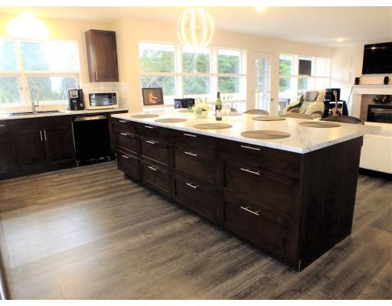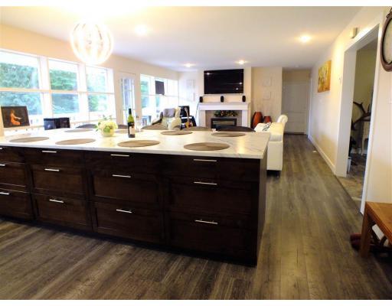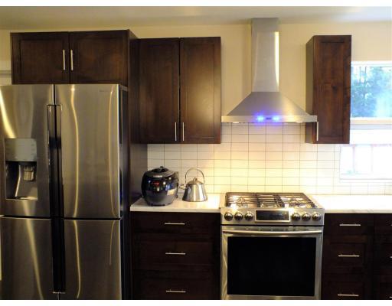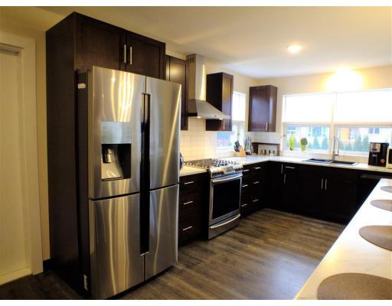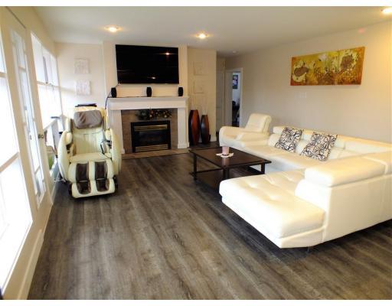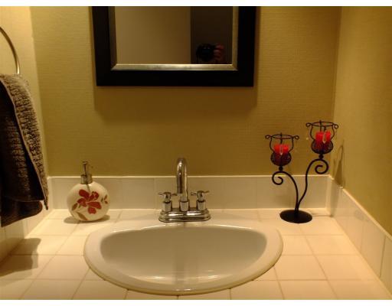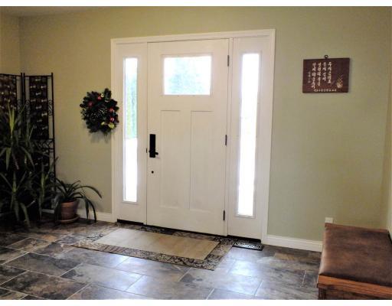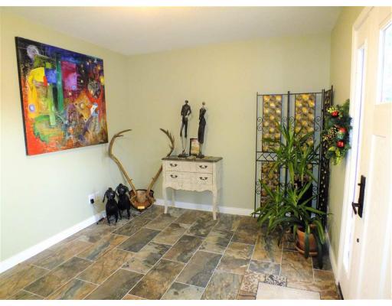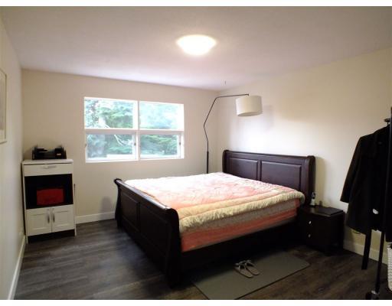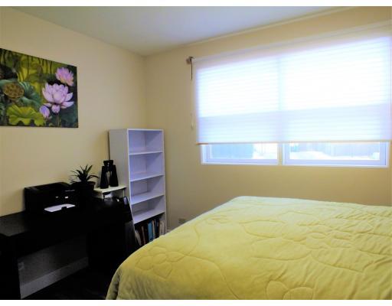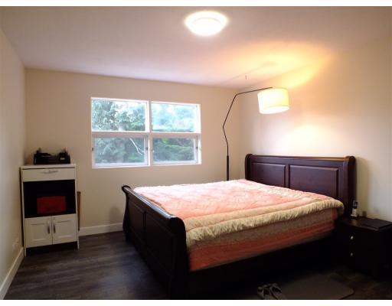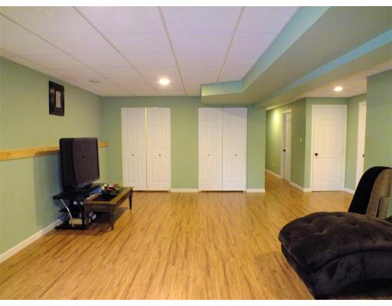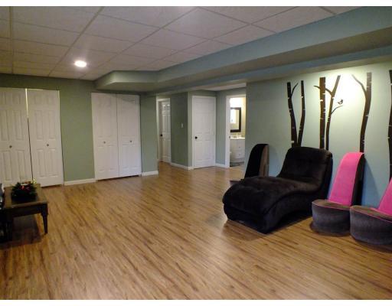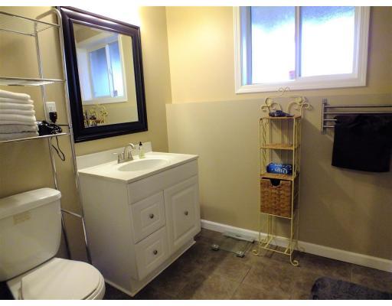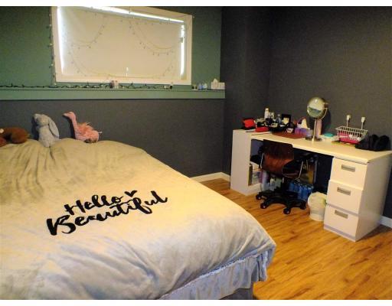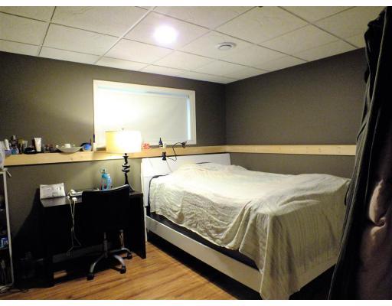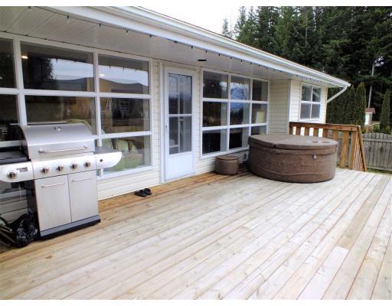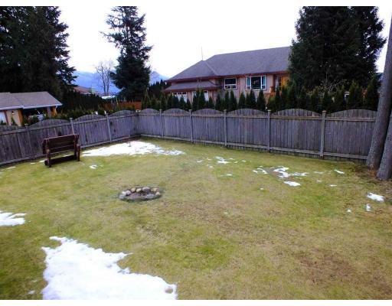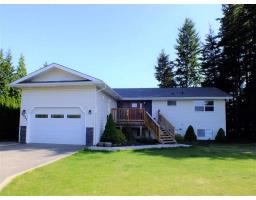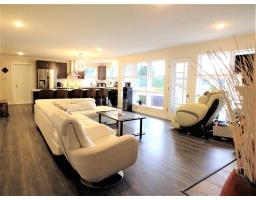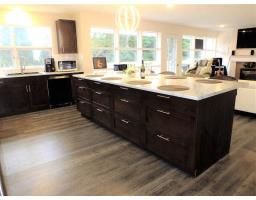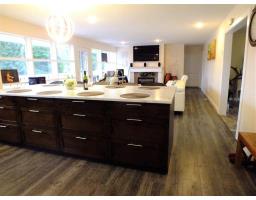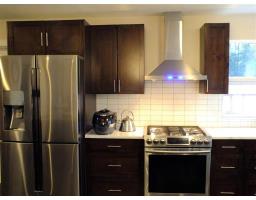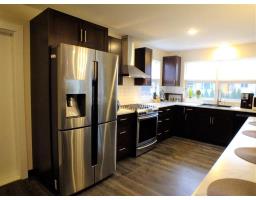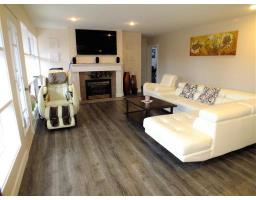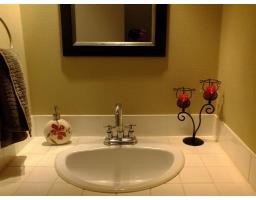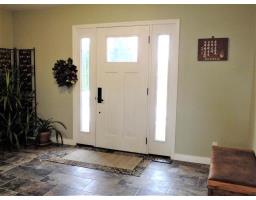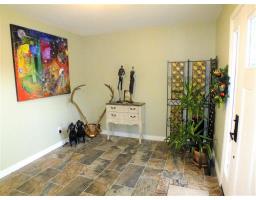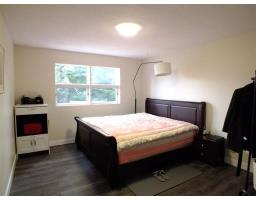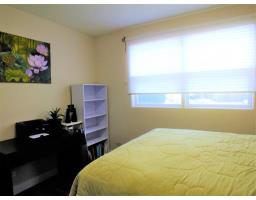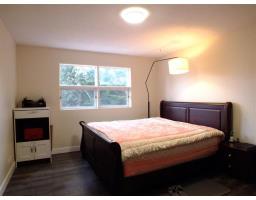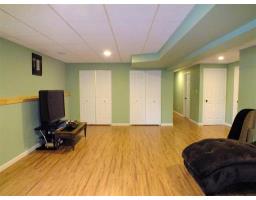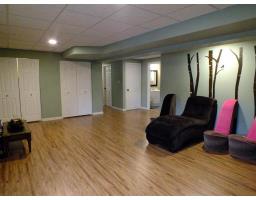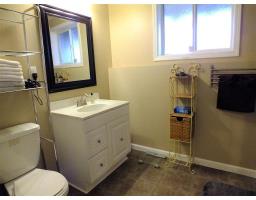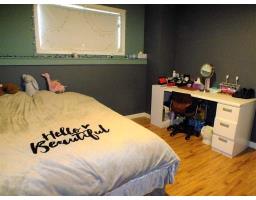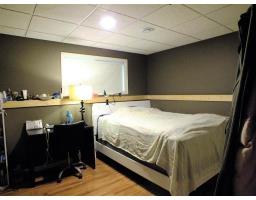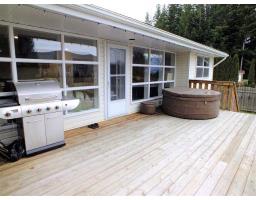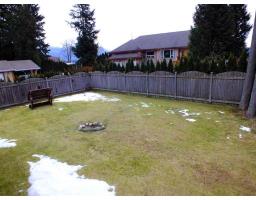4931 Cooper Drive Terrace, British Columbia V8G 5H1
4 Bedroom
3 Bathroom
2688 sqft
Fireplace
$529,000
* PREC - Personal Real Estate Corporation. This nicely updated home is in a great family neighborhood within walking distance to uplands school, and just above the walking trails to Caledonia and Skeena! Offering 4 bedrooms and 3 bathrooms, a large living/dining area, spacious rec room downstairs, large foyer, plenty of space in the garage with mezzanine storage above for all those seasonal goodies! The kitchen has been beautifully updated with gas range, large island with breakfast bar, and plenty of windows overlooking the fenced backyard and sundeck! With too many updates to list, this home is a must see! (id:22614)
Property Details
| MLS® Number | R2369465 |
| Property Type | Single Family |
| Storage Type | Storage |
| View Type | Mountain View |
Building
| Bathroom Total | 3 |
| Bedrooms Total | 4 |
| Basement Type | Full |
| Constructed Date | 9999 |
| Construction Style Attachment | Detached |
| Fireplace Present | Yes |
| Fireplace Total | 1 |
| Foundation Type | Concrete Perimeter |
| Roof Material | Asphalt Shingle |
| Roof Style | Conventional |
| Stories Total | 2 |
| Size Interior | 2688 Sqft |
| Type | House |
| Utility Water | Municipal Water |
Land
| Acreage | No |
| Size Irregular | 8407.08 |
| Size Total | 8407.08 Sqft |
| Size Total Text | 8407.08 Sqft |
Rooms
| Level | Type | Length | Width | Dimensions |
|---|---|---|---|---|
| Basement | Bedroom 3 | 11 ft | 10 ft | 11 ft x 10 ft |
| Basement | Bedroom 4 | 11 ft | 10 ft | 11 ft x 10 ft |
| Basement | Recreational, Games Room | 22 ft | 16 ft | 22 ft x 16 ft |
| Basement | Den | 9 ft | 8 ft | 9 ft x 8 ft |
| Main Level | Kitchen | 20 ft | 10 ft | 20 ft x 10 ft |
| Main Level | Living Room | 16 ft | 13 ft | 16 ft x 13 ft |
| Main Level | Master Bedroom | 14 ft | 12 ft | 14 ft x 12 ft |
| Main Level | Bedroom 2 | 12 ft | 10 ft | 12 ft x 10 ft |
| Main Level | Foyer | 13 ft | 10 ft | 13 ft x 10 ft |
https://www.realtor.ca/PropertyDetails.aspx?PropertyId=20675033
Interested?
Contact us for more information
