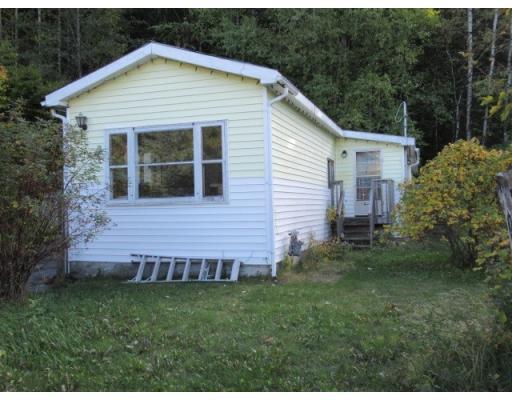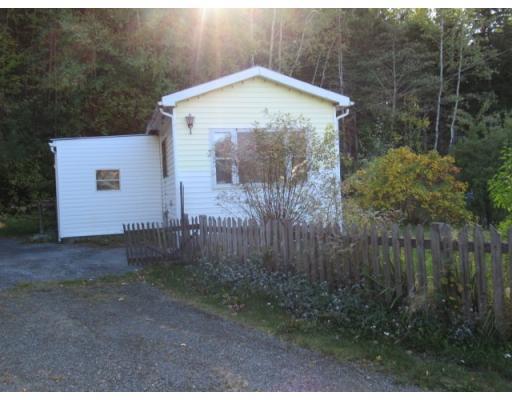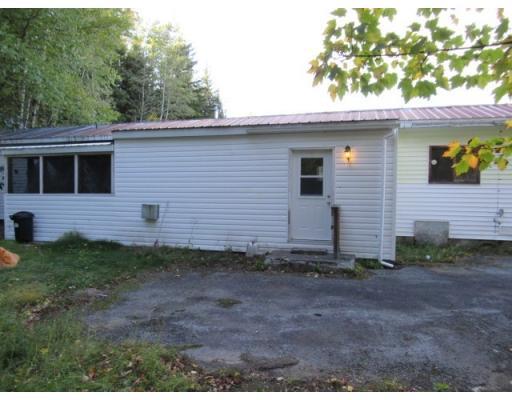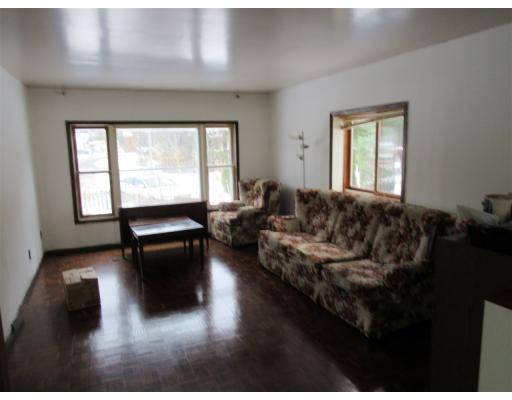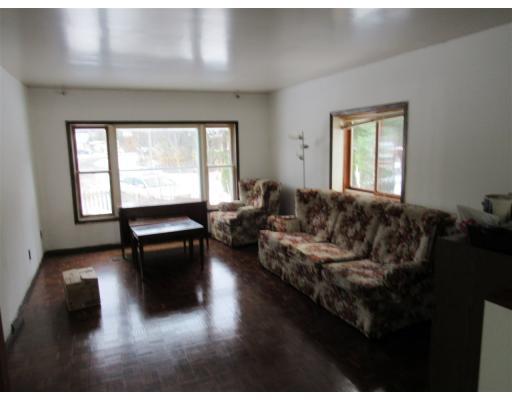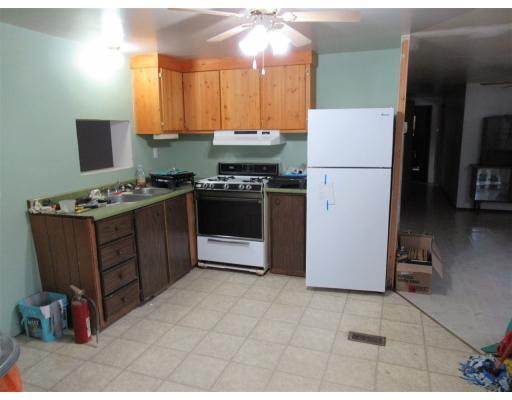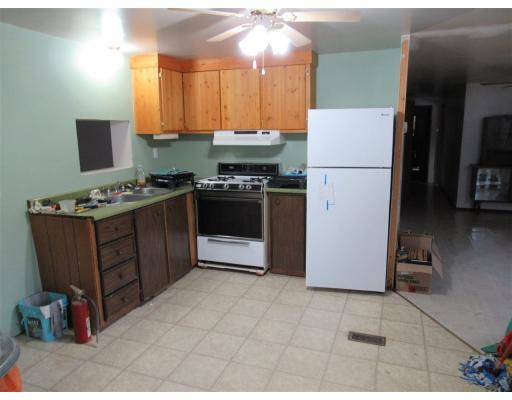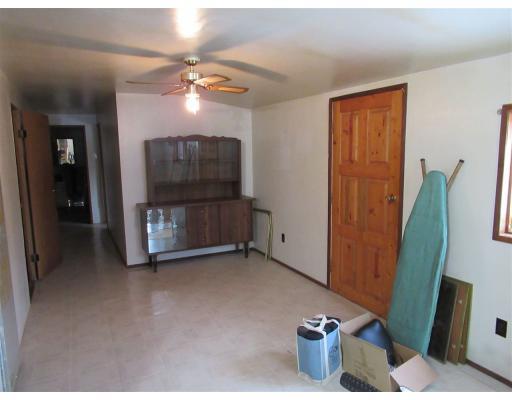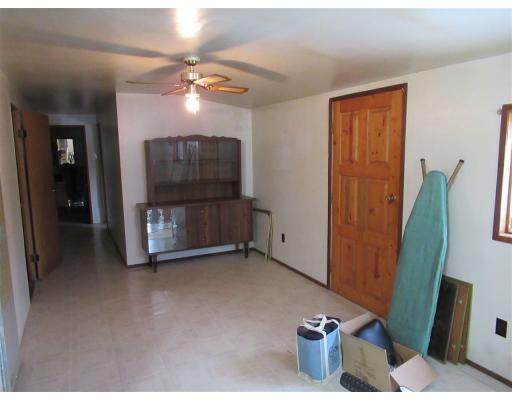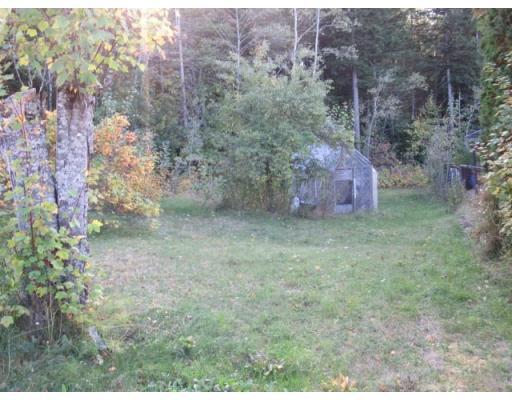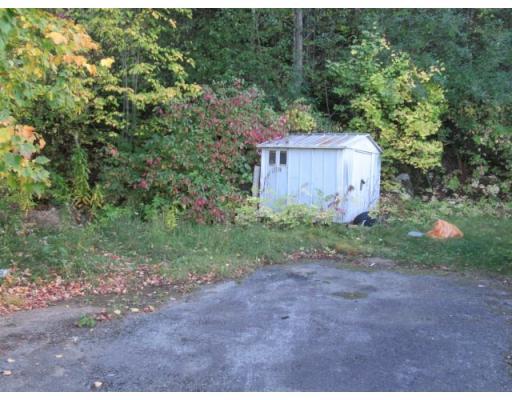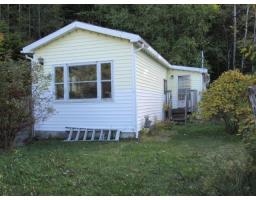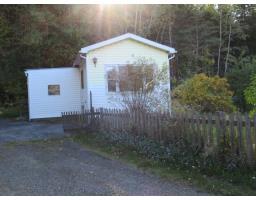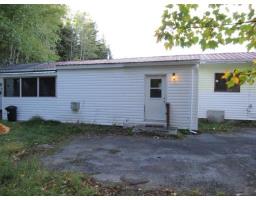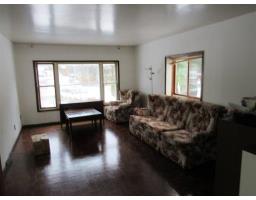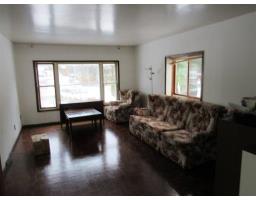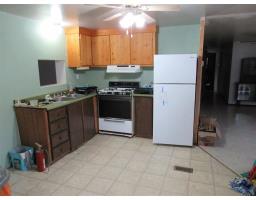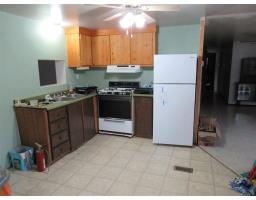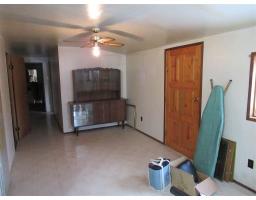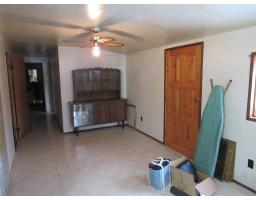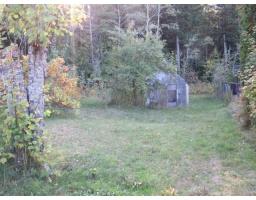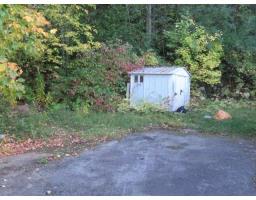3924 Kerby Street Terrace, British Columbia V8G 4H7
2 Bedroom
1 Bathroom
1261 sqft
$149,000
Starting out and looking for something that you can build equity in, then check out this 1970 mobile home with 2 additions offering 1261 sq. ft. of living area. Two bedrooms. Set up on 18,800 sq. ft. lot offering lots of privacy. This home is vacant and available for quick occupancy. (id:22614)
Property Details
| MLS® Number | R2369730 |
| Property Type | Single Family |
Building
| Bathroom Total | 1 |
| Bedrooms Total | 2 |
| Appliances | Washer, Dryer, Refrigerator, Stove, Dishwasher |
| Basement Type | Crawl Space |
| Constructed Date | 1970 |
| Construction Style Attachment | Detached |
| Construction Style Other | Manufactured |
| Fireplace Present | No |
| Foundation Type | Concrete Perimeter |
| Roof Material | Metal |
| Roof Style | Conventional |
| Stories Total | 1 |
| Size Interior | 1261 Sqft |
| Type | Manufactured Home/mobile |
| Utility Water | Municipal Water |
Land
| Acreage | No |
| Size Irregular | 18882 |
| Size Total | 18882 Sqft |
| Size Total Text | 18882 Sqft |
Rooms
| Level | Type | Length | Width | Dimensions |
|---|---|---|---|---|
| Main Level | Living Room | 11 ft ,5 in | 16 ft ,5 in | 11 ft ,5 in x 16 ft ,5 in |
| Main Level | Kitchen | 11 ft ,5 in | 14 ft ,5 in | 11 ft ,5 in x 14 ft ,5 in |
| Main Level | Dining Room | 9 ft ,5 in | 18 ft | 9 ft ,5 in x 18 ft |
| Main Level | Master Bedroom | 11 ft | 16 ft | 11 ft x 16 ft |
| Main Level | Bedroom 2 | 9 ft | 10 ft ,5 in | 9 ft x 10 ft ,5 in |
| Main Level | Storage | 5 ft ,5 in | 12 ft | 5 ft ,5 in x 12 ft |
https://www.realtor.ca/PropertyDetails.aspx?PropertyId=20675938
Interested?
Contact us for more information
James Duffy
(250) 635-9186
