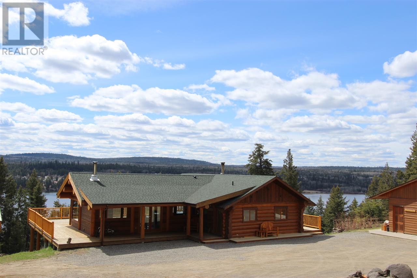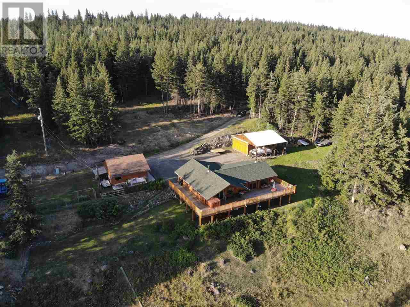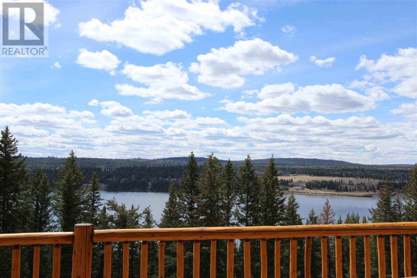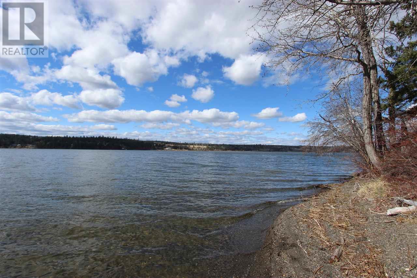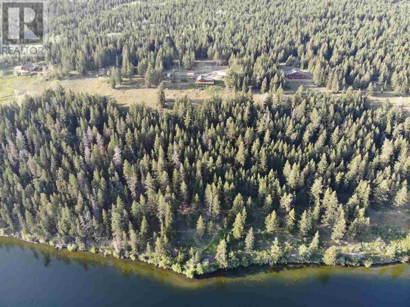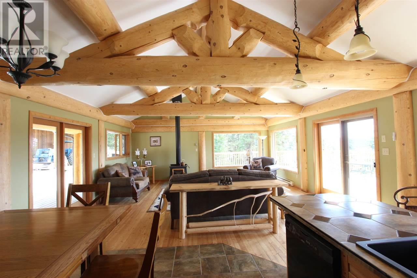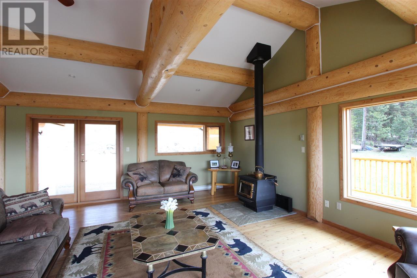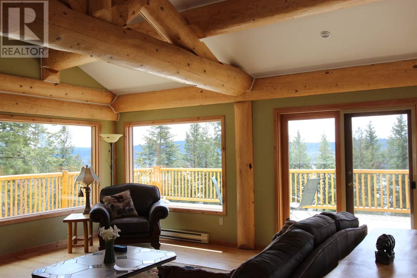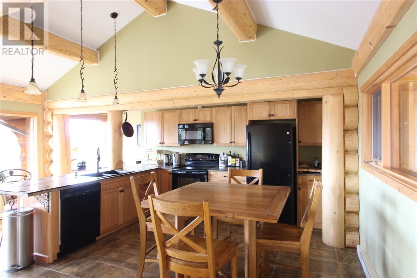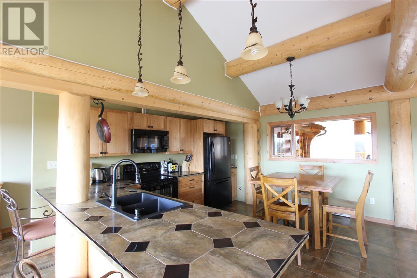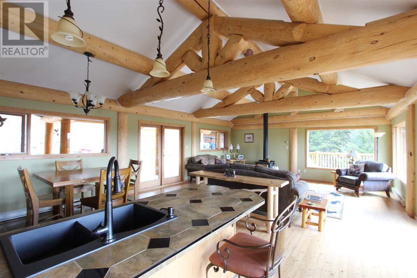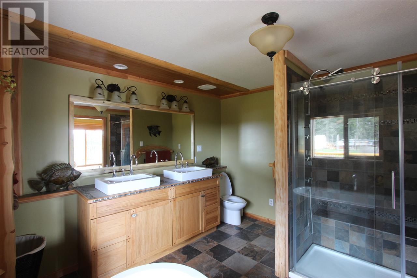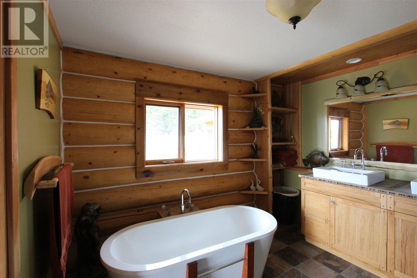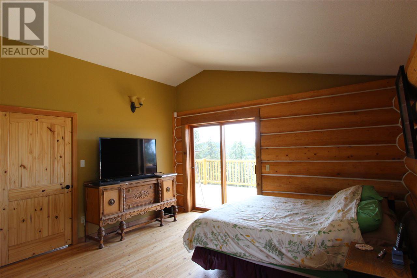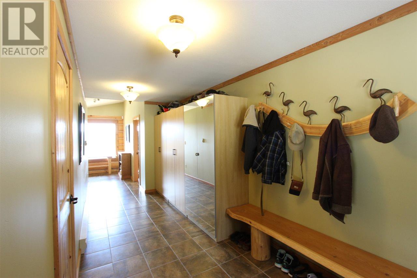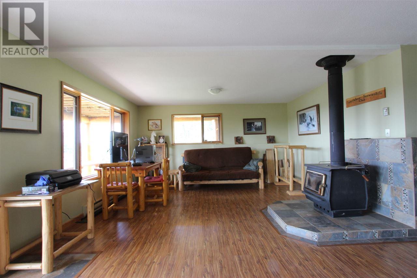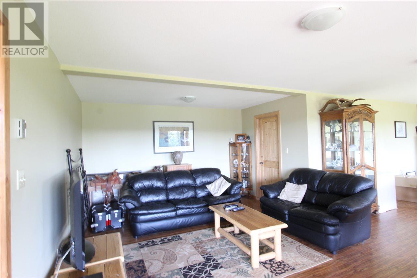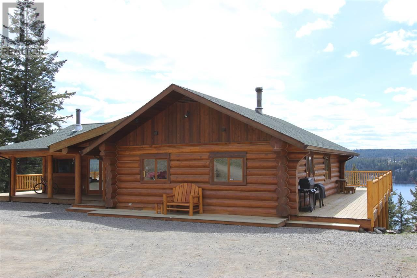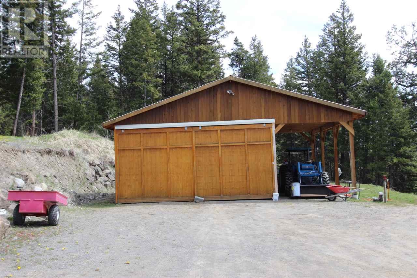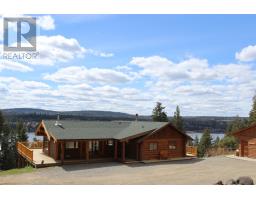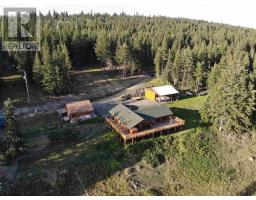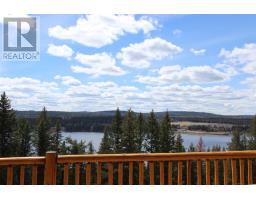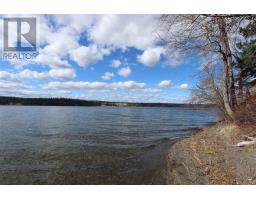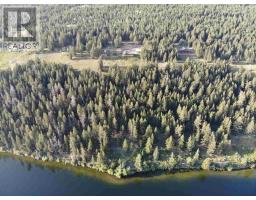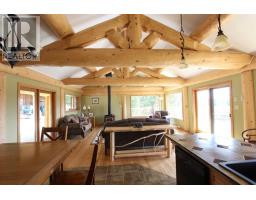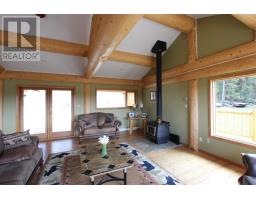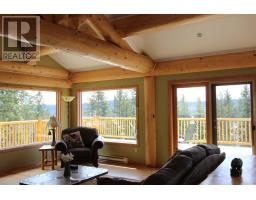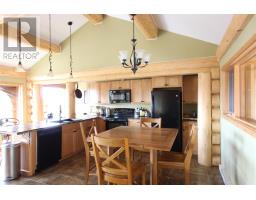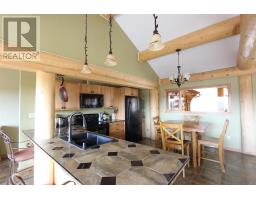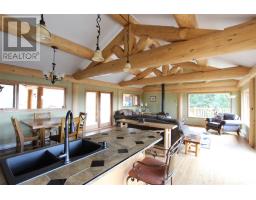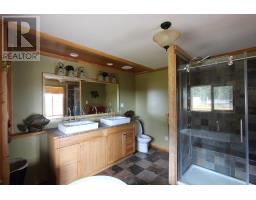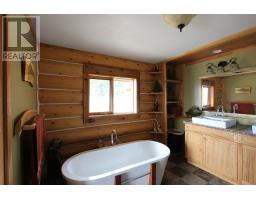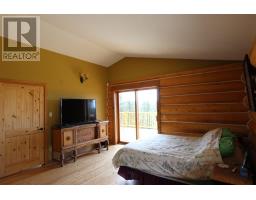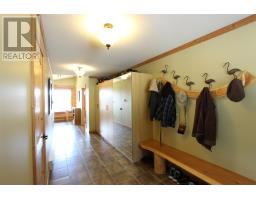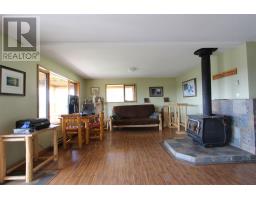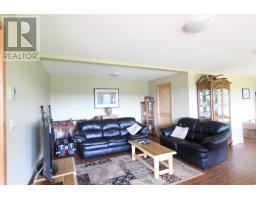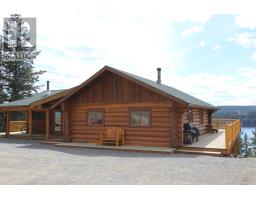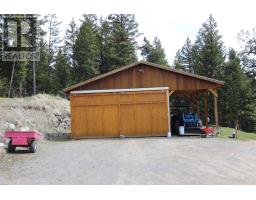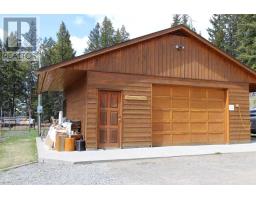6302 Northshore Drive Horse Lake, British Columbia V0K 2E3
$799,000
* PREC - Personal Real Estate Corporation. Craftfully constructed log home on private 10 ac w/f property with large views of Horse Lake. Bright & sunny home features a stunning great room showcasing the log beams in the vaulted ceiling & wall to wall windows. Enjoy the views from every angle of the tastefully decorated kitchen. Master bdrm with a deluxe ensuite and patio doors onto the big and airy deck. Open concept floor plan in fully finished bsmt allows for a small suite or a nice 3rd bedroom with kitchenette already in place. Blaze King wood stove on each level keeps the home warm & toasty. Detached 24'x24' garage presently used as a workshop plus a huge 24' x30' storage building for all the toys. Take a short walk down to a great and usable beach on Horse Lake and go for a swim. Just beautiful, private and so close to town! (id:22614)
Property Details
| MLS® Number | R2369718 |
| Property Type | Single Family |
| View Type | Lake View, View (panoramic) |
| Water Front Type | Waterfront |
Building
| Bathroom Total | 3 |
| Bedrooms Total | 2 |
| Appliances | Washer, Dryer, Refrigerator, Stove, Dishwasher |
| Basement Development | Finished |
| Basement Type | Full (finished) |
| Constructed Date | 1994 |
| Construction Style Attachment | Detached |
| Fireplace Present | Yes |
| Fireplace Total | 2 |
| Foundation Type | Concrete Perimeter |
| Roof Material | Asphalt Shingle |
| Roof Style | Conventional |
| Stories Total | 1 |
| Size Interior | 2830 Sqft |
| Type | House |
| Utility Water | Drilled Well |
Land
| Acreage | Yes |
| Size Irregular | 10.26 |
| Size Total | 10.26 Ac |
| Size Total Text | 10.26 Ac |
Rooms
| Level | Type | Length | Width | Dimensions |
|---|---|---|---|---|
| Basement | Bedroom 2 | 9 ft ,3 in | 10 ft ,8 in | 9 ft ,3 in x 10 ft ,8 in |
| Basement | Storage | 6 ft ,4 in | 14 ft | 6 ft ,4 in x 14 ft |
| Basement | Hobby Room | 11 ft ,1 in | 14 ft | 11 ft ,1 in x 14 ft |
| Basement | Family Room | 15 ft ,1 in | 22 ft | 15 ft ,1 in x 22 ft |
| Basement | Kitchen | 10 ft ,8 in | 11 ft | 10 ft ,8 in x 11 ft |
| Basement | Laundry Room | 5 ft | 11 ft | 5 ft x 11 ft |
| Basement | Storage | 5 ft | 11 ft ,3 in | 5 ft x 11 ft ,3 in |
| Main Level | Living Room | 18 ft | 19 ft ,9 in | 18 ft x 19 ft ,9 in |
| Main Level | Kitchen | 19 ft ,9 in | 13 ft ,4 in | 19 ft ,9 in x 13 ft ,4 in |
| Main Level | Dining Nook | 7 ft ,7 in | 8 ft ,6 in | 7 ft ,7 in x 8 ft ,6 in |
| Main Level | Master Bedroom | 14 ft ,4 in | 19 ft ,1 in | 14 ft ,4 in x 19 ft ,1 in |
| Main Level | Other | 7 ft ,1 in | 24 ft ,6 in | 7 ft ,1 in x 24 ft ,6 in |
https://www.realtor.ca/PropertyDetails.aspx?PropertyId=20675936
Interested?
Contact us for more information
Gisela Janzen
Personal Real Estate Corporation
(250) 395-3420
www.100milehomes.com
www://facebook.com/gisela.janzen
https://ca.linkedin.com/in/giselajanzen
https://twitter.com/giselajanzen
