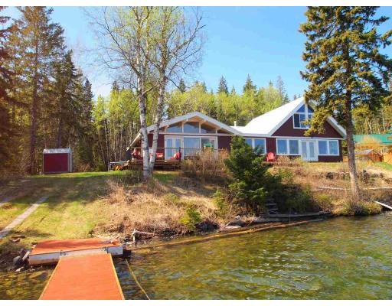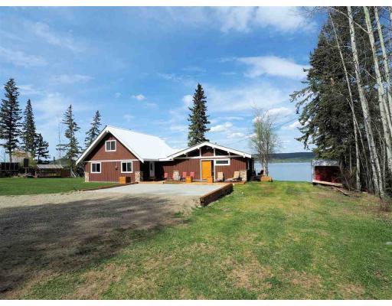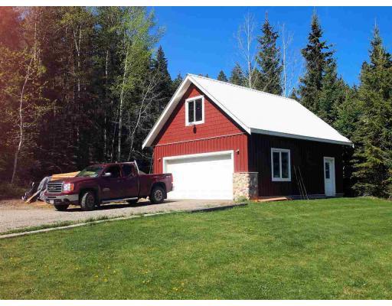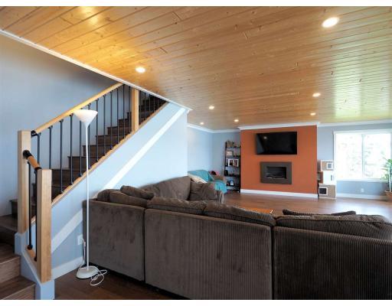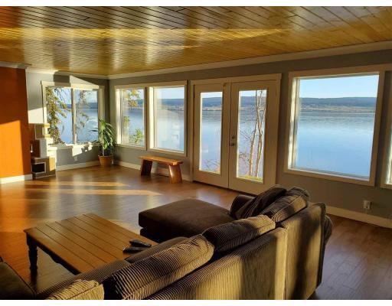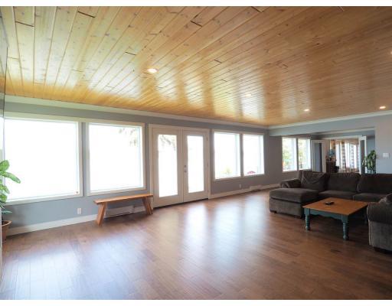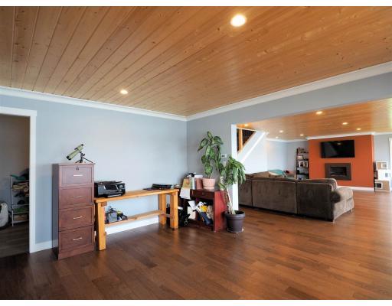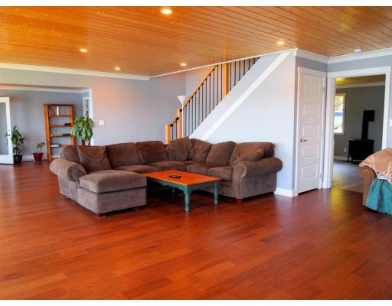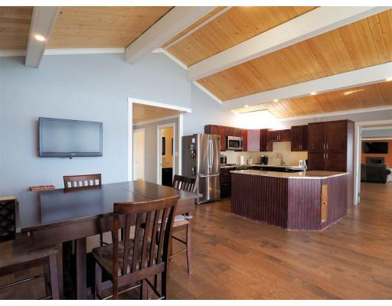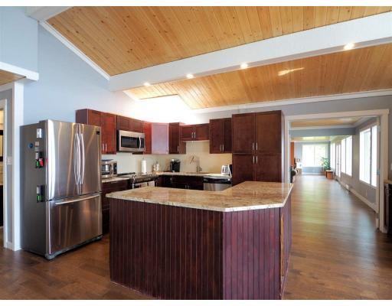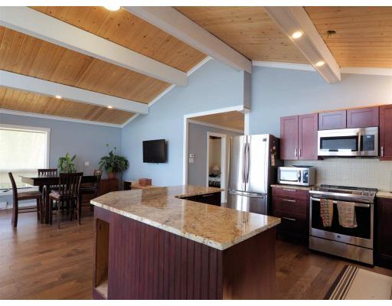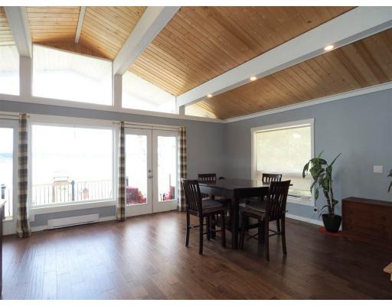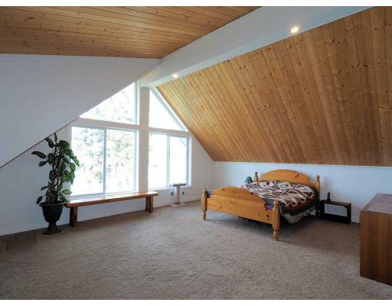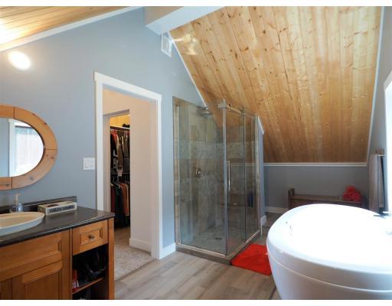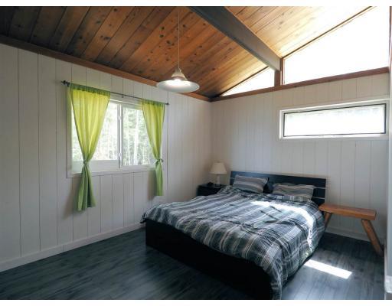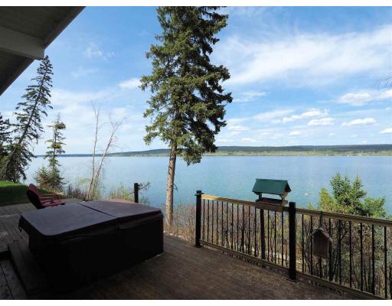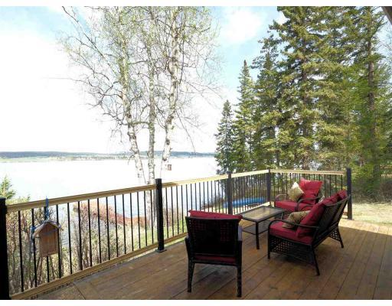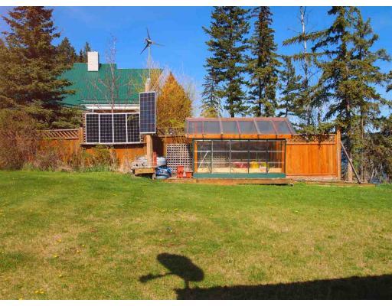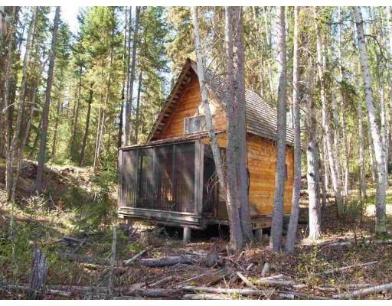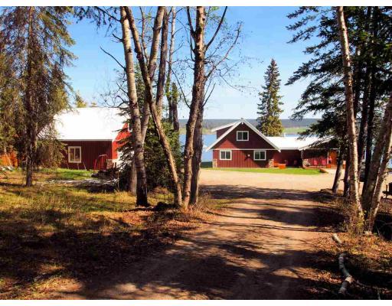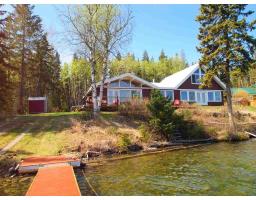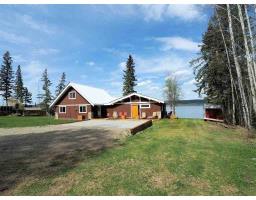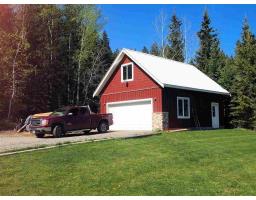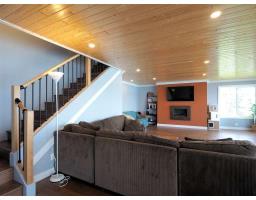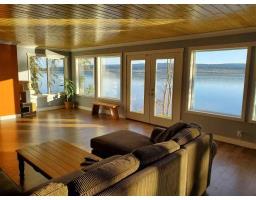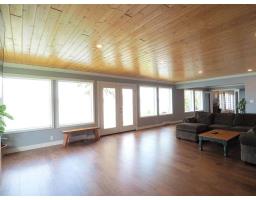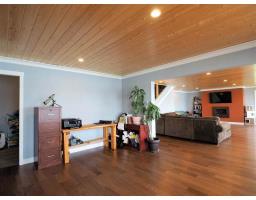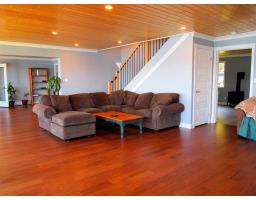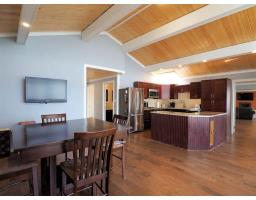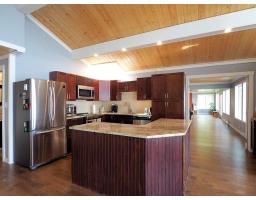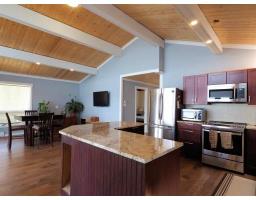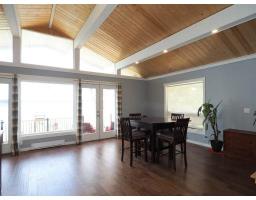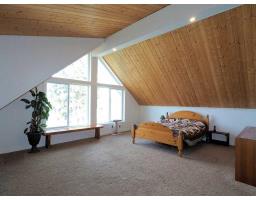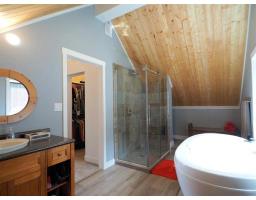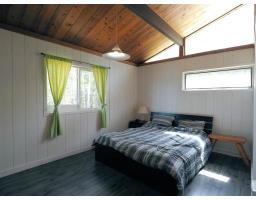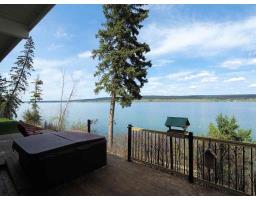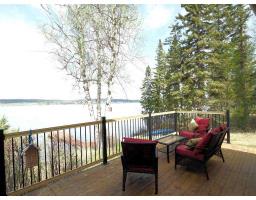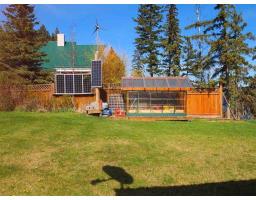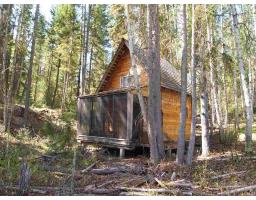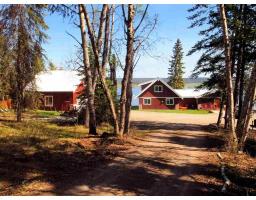4695 Caverly Road Lac La Hache, British Columbia V0K 1T0
$649,900
The complete package! Gently winding driveway through the trees into this 3.5 acres of beautiful waterfront property on Lac La Hache. Low bank waterfront with amazing views and the lake right at your back door. Home had an addition in 2012 and all the home matches for your new modern home on the water. Nice detached shop with loft area, and older guest cabin could be restored. Lots of outside space to play, dock system, and even a hot tub to enjoy the cooler evenings. Bring your boat and come enjoy summer! L9498 (id:22614)
Property Details
| MLS® Number | R2369701 |
| Property Type | Single Family |
| Structure | Workshop |
| View Type | Lake View |
| Water Front Type | Waterfront |
Building
| Bathroom Total | 2 |
| Bedrooms Total | 3 |
| Appliances | Washer, Dryer, Refrigerator, Stove, Dishwasher, Hot Tub |
| Basement Type | Crawl Space |
| Constructed Date | 1982 |
| Construction Style Attachment | Detached |
| Fireplace Present | Yes |
| Fireplace Total | 3 |
| Foundation Type | Concrete Perimeter |
| Roof Material | Metal |
| Roof Style | Conventional |
| Stories Total | 2 |
| Size Interior | 3089 Sqft |
| Type | House |
| Utility Water | Drilled Well |
Land
| Acreage | Yes |
| Size Irregular | 3.5 |
| Size Total | 3.5 Ac |
| Size Total Text | 3.5 Ac |
Rooms
| Level | Type | Length | Width | Dimensions |
|---|---|---|---|---|
| Above | Master Bedroom | 20 ft | 22 ft ,3 in | 20 ft x 22 ft ,3 in |
| Main Level | Dining Room | 15 ft ,6 in | 15 ft ,1 in | 15 ft ,6 in x 15 ft ,1 in |
| Main Level | Kitchen | 10 ft ,6 in | 16 ft ,8 in | 10 ft ,6 in x 16 ft ,8 in |
| Main Level | Bedroom 2 | 10 ft ,1 in | 14 ft ,4 in | 10 ft ,1 in x 14 ft ,4 in |
| Main Level | Bedroom 3 | 9 ft ,6 in | 10 ft | 9 ft ,6 in x 10 ft |
| Main Level | Foyer | 6 ft | 5 ft | 6 ft x 5 ft |
| Main Level | Living Room | 27 ft | 20 ft | 27 ft x 20 ft |
| Main Level | Laundry Room | 17 ft ,4 in | 14 ft ,5 in | 17 ft ,4 in x 14 ft ,5 in |
| Main Level | Office | 9 ft ,3 in | 14 ft ,5 in | 9 ft ,3 in x 14 ft ,5 in |
| Main Level | Other | 13 ft ,9 in | 15 ft ,6 in | 13 ft ,9 in x 15 ft ,6 in |
| Main Level | Utility Room | 7 ft | 13 ft ,9 in | 7 ft x 13 ft ,9 in |
https://www.realtor.ca/PropertyDetails.aspx?PropertyId=20675935
Interested?
Contact us for more information
Adam Dirkson
(250) 395-3654
www.melgrahn.com
https://www.facebook.com/100milehouserealestate
Sean Dirkson
