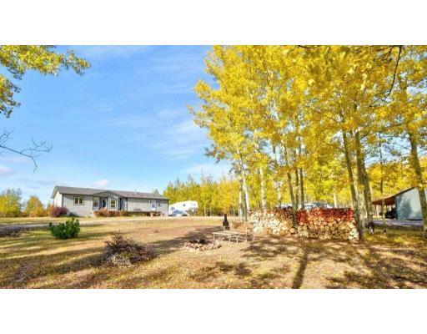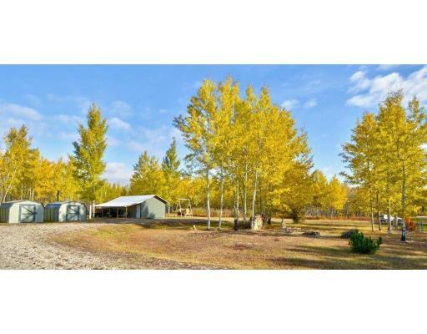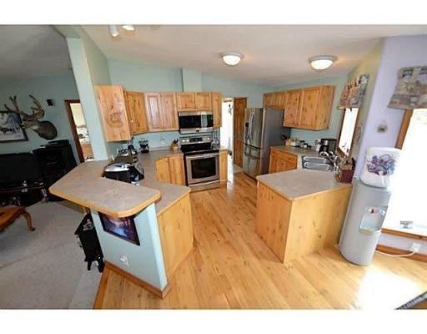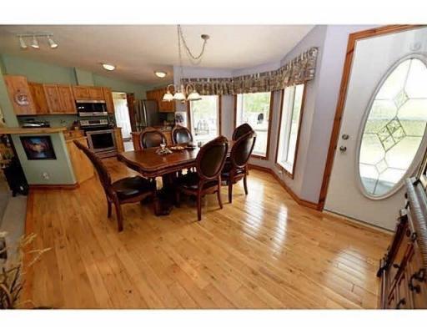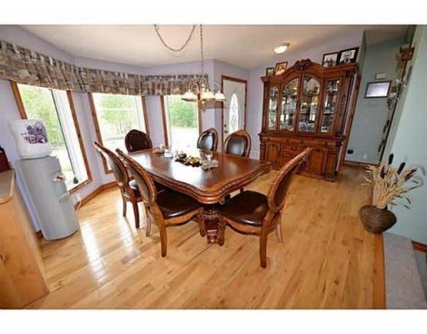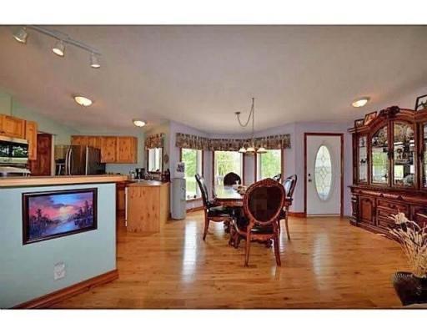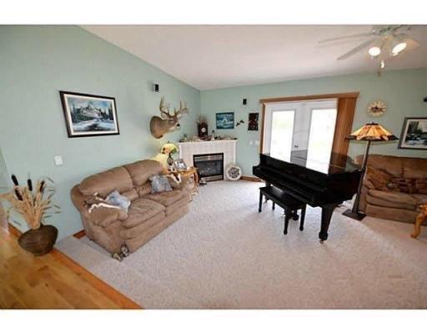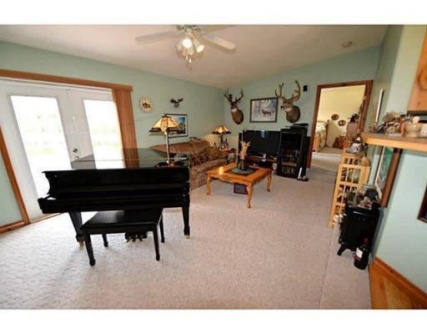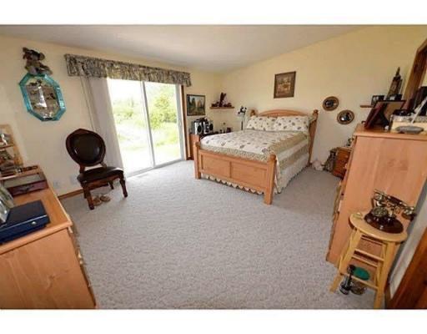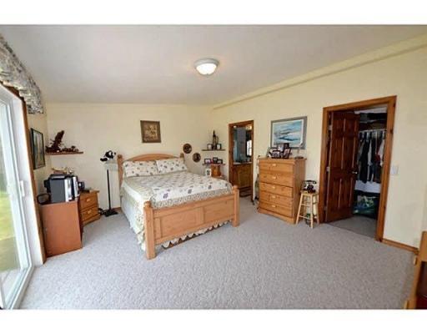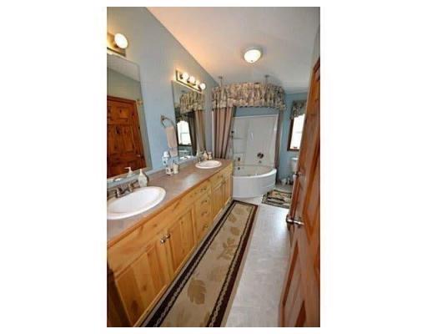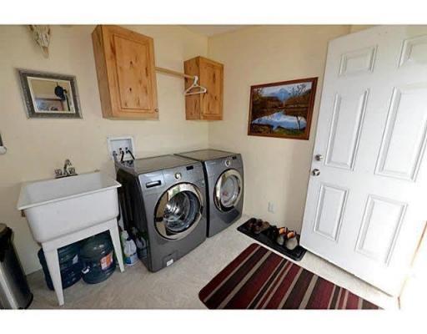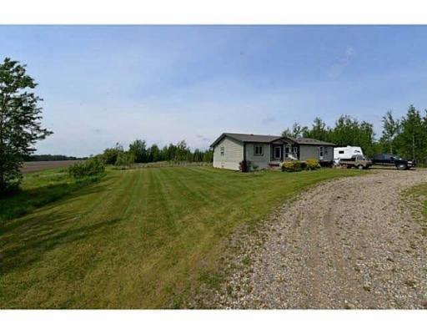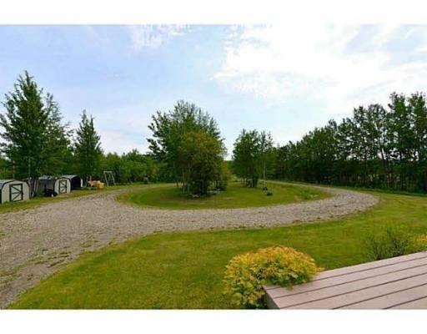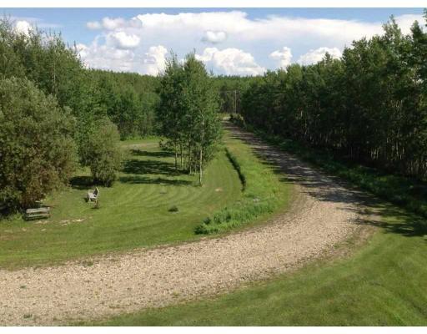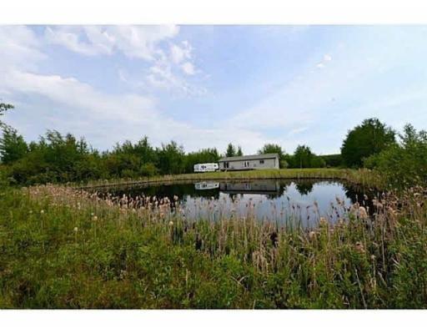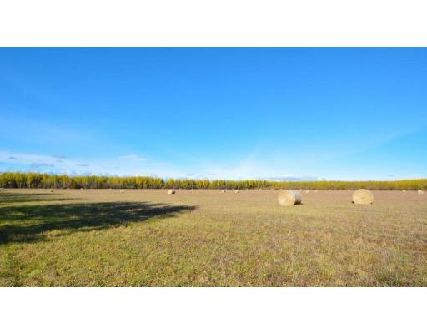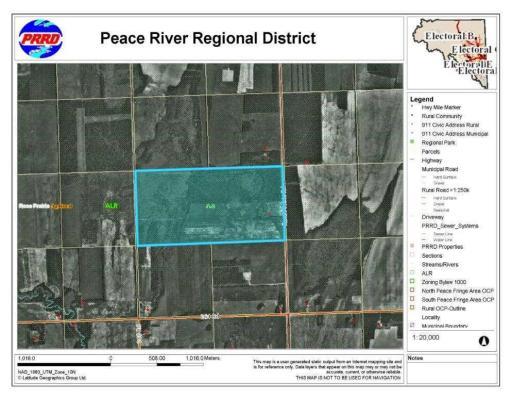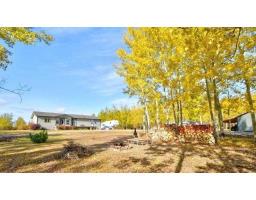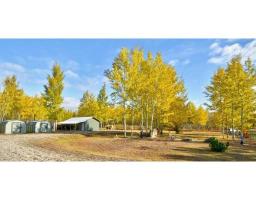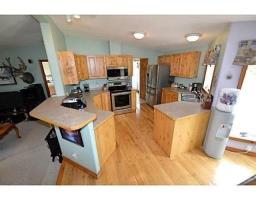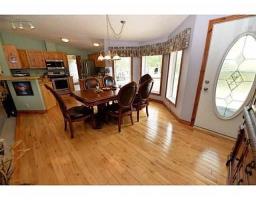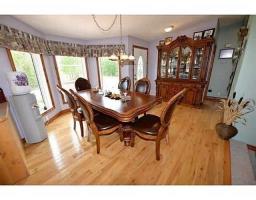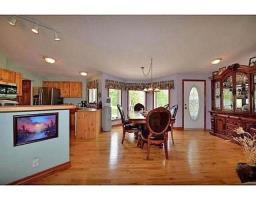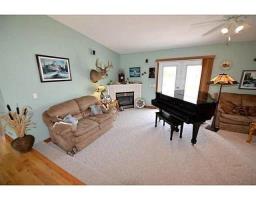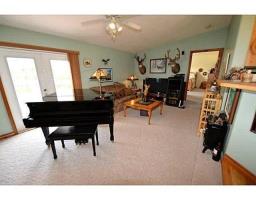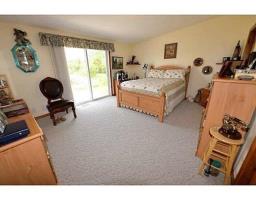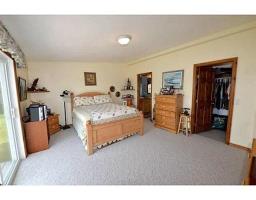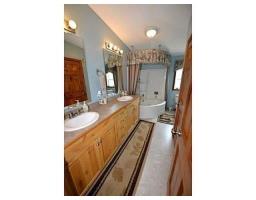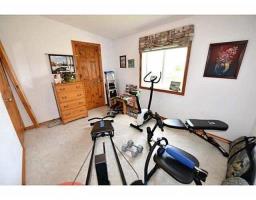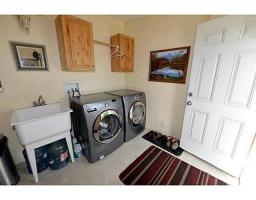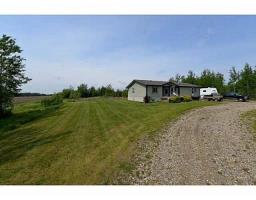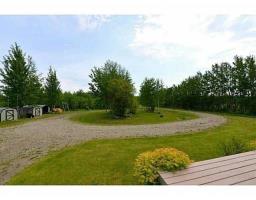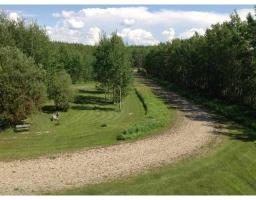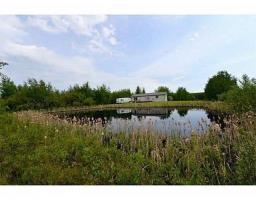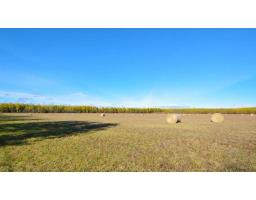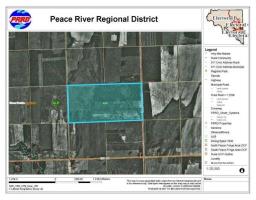17151 Ne 101 (Rose Prairie) Road Fort St. John, British Columbia V0C 2H0
$599,000
Look no further for your own piece of paradise! Beautiful 1/2 section with a 2005 1624 sq. ft. 3 bed 2 bath modular home that shows like new and comes with loads of extras including air conditioning, pine floors, cabinets, doors and trim, walk-in closets, huge ensuite with double sinks, separate shower and jetted tub. You will love the open concept kitchen with tons of cabinets & sunken living room with corner gas fireplace and garden doors to the sundeck and a pond. 16x32' shop, 2 new (large) sheds and a circle driveway, 120 acres in hay. The back 1/4 is treed with tons of trails for the outdoor enthusiast and a quaint little hunting look out/shelter that stays. Close to Upper Pine School, Only 25 from town. (id:22614)
Property Details
| MLS® Number | R2370231 |
| Property Type | Single Family |
Building
| Bathroom Total | 2 |
| Bedrooms Total | 3 |
| Appliances | Washer, Dryer, Refrigerator, Stove, Dishwasher |
| Architectural Style | Ranch |
| Basement Type | None |
| Constructed Date | 2005 |
| Construction Style Attachment | Detached |
| Cooling Type | Central Air Conditioning |
| Fireplace Present | Yes |
| Fireplace Total | 1 |
| Foundation Type | Unknown |
| Roof Material | Asphalt Shingle |
| Roof Style | Conventional |
| Stories Total | 1 |
| Size Interior | 1624 Sqft |
| Type | Manufactured Home/mobile |
Land
| Acreage | Yes |
| Size Irregular | 318 |
| Size Total | 318 Ac |
| Size Total Text | 318 Ac |
Rooms
| Level | Type | Length | Width | Dimensions |
|---|---|---|---|---|
| Main Level | Living Room | 21 ft | 13 ft | 21 ft x 13 ft |
| Main Level | Kitchen | 13 ft | 17 ft | 13 ft x 17 ft |
| Main Level | Dining Room | 13 ft | 22 ft | 13 ft x 22 ft |
| Main Level | Master Bedroom | 14 ft | 17 ft | 14 ft x 17 ft |
| Main Level | Bedroom 2 | 11 ft | 14 ft | 11 ft x 14 ft |
| Main Level | Bedroom 3 | 12 ft | 14 ft | 12 ft x 14 ft |
https://www.realtor.ca/PropertyDetails.aspx?PropertyId=20681475
Interested?
Contact us for more information
