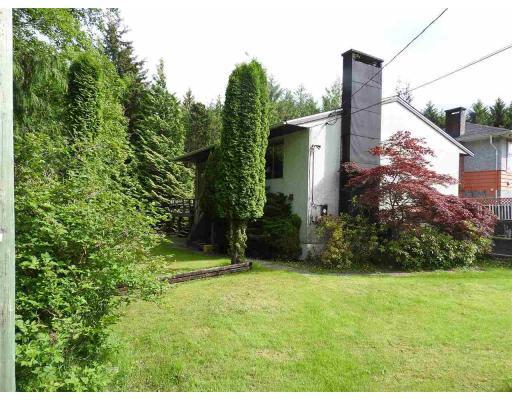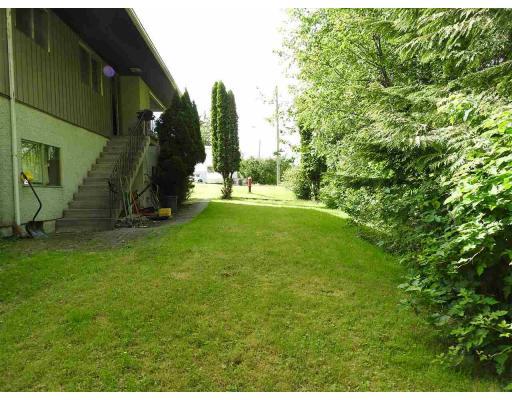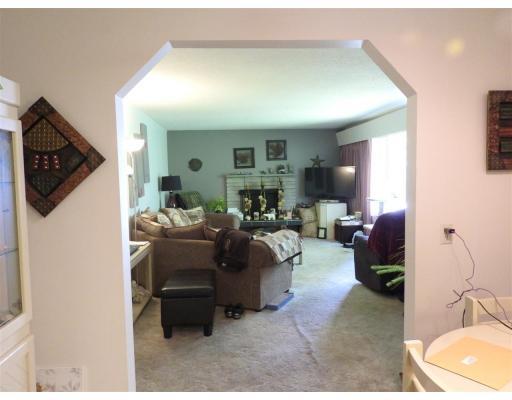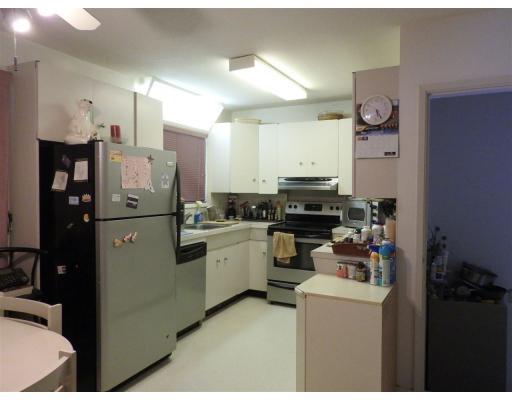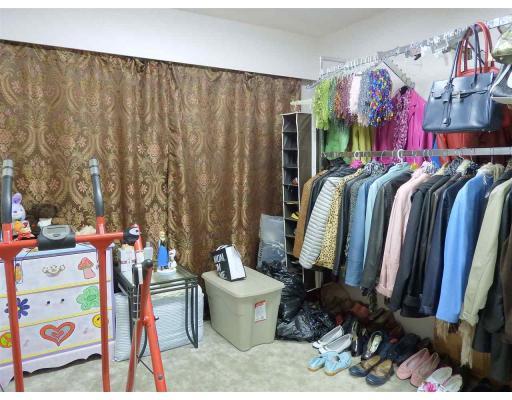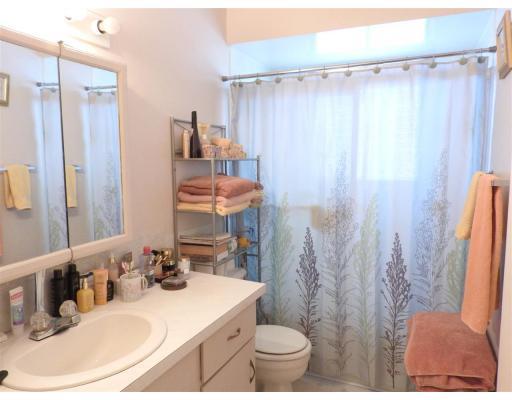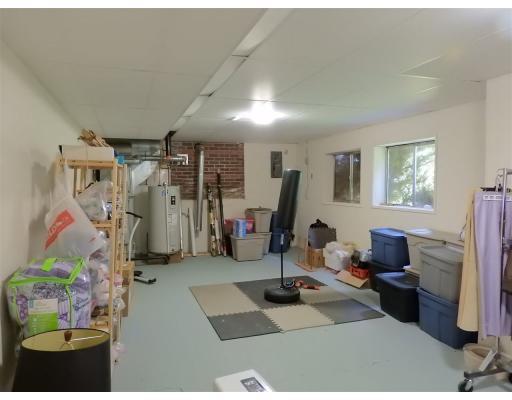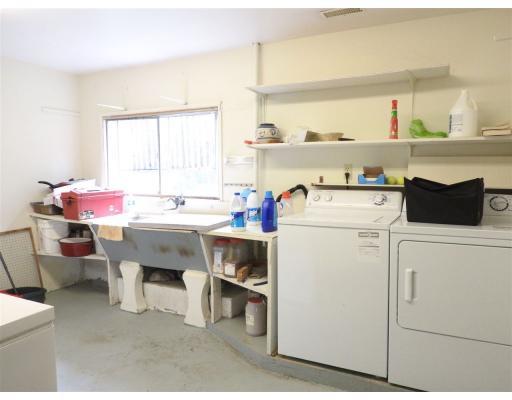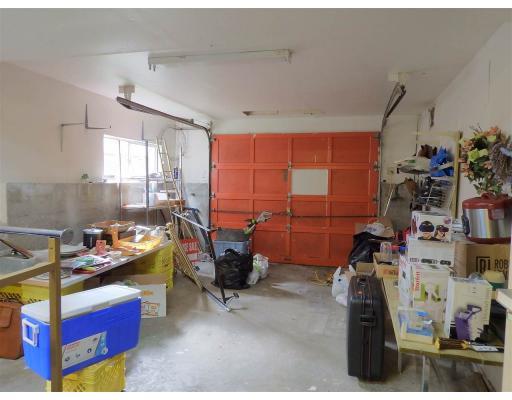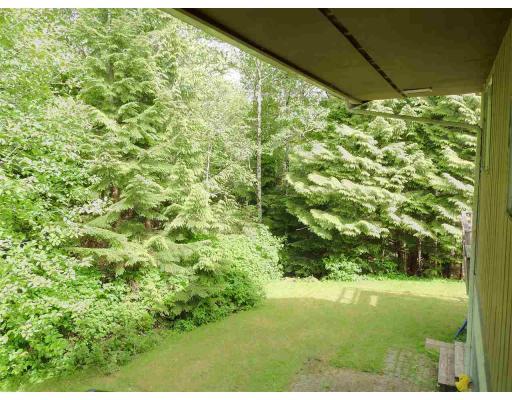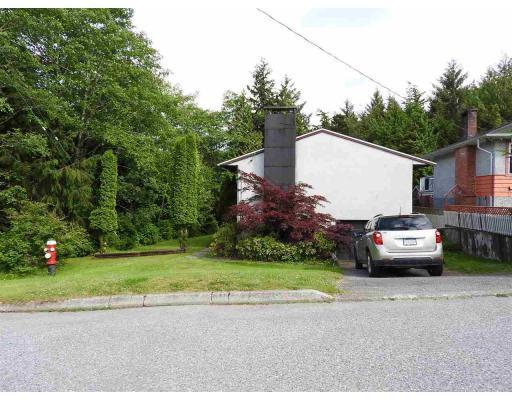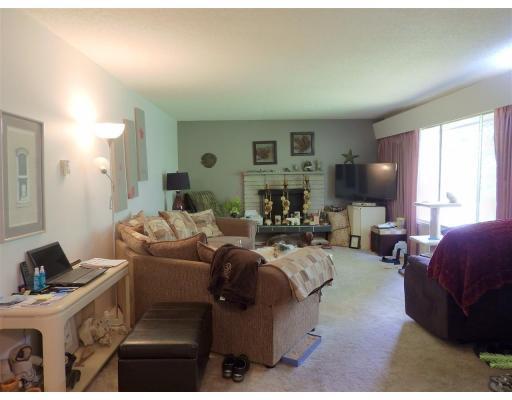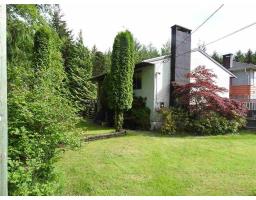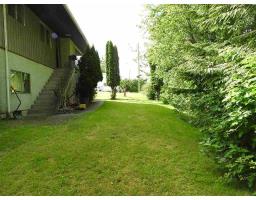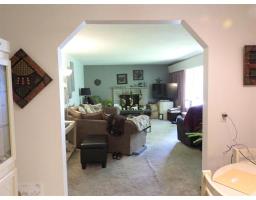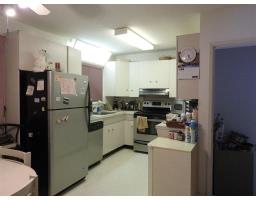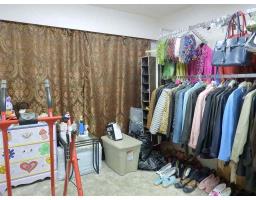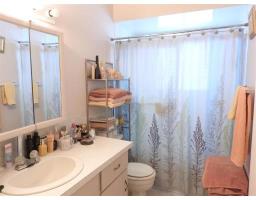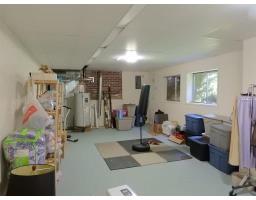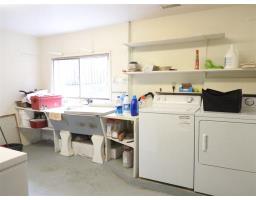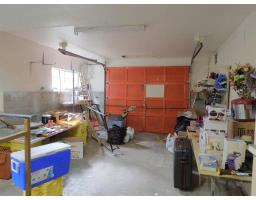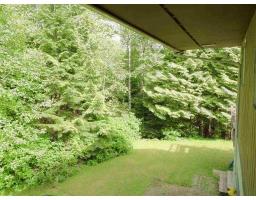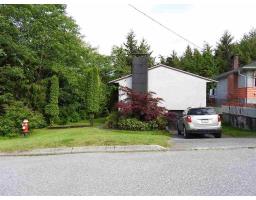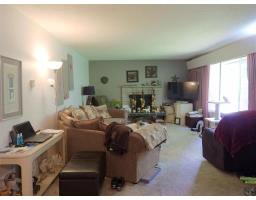1544 Jamaica Avenue Prince Rupert, British Columbia V8J 2Y5
$269,000
This 4 bedroom, 1 bathroom home is located on a 5000 sf lot that offers lots of privacy to the owners. Inside there are 3 bedrooms on the main floor and 1 in the basement. There is also a laundry room, recreation room, ample storage, and access to a garage in the basement. There is room in the yard for a garden or to develop additional parking if desired. This home is clean and tidy and has provided the current owner with years of comfortable and private living space. The roof and ceiling insulation were re-done in 2013, and new deck in 2018. This is an excellent home for the first time buyer. Take a look, this home and location might be just what you are looking for. (id:22614)
Property Details
| MLS® Number | R2370175 |
| Property Type | Single Family |
Building
| Bathroom Total | 1 |
| Bedrooms Total | 4 |
| Appliances | Washer, Dryer, Refrigerator, Stove, Dishwasher |
| Basement Development | Partially Finished |
| Basement Type | Unknown (partially Finished) |
| Constructed Date | 1964 |
| Construction Style Attachment | Detached |
| Fireplace Present | Yes |
| Fireplace Total | 1 |
| Foundation Type | Concrete Perimeter |
| Roof Material | Asphalt Shingle |
| Roof Style | Conventional |
| Stories Total | 2 |
| Size Interior | 1797 Sqft |
| Type | House |
Land
| Acreage | No |
| Size Irregular | 5000 |
| Size Total | 5000 Sqft |
| Size Total Text | 5000 Sqft |
Rooms
| Level | Type | Length | Width | Dimensions |
|---|---|---|---|---|
| Lower Level | Laundry Room | 9 ft ,8 in | 13 ft ,1 in | 9 ft ,8 in x 13 ft ,1 in |
| Lower Level | Bedroom 4 | 7 ft ,5 in | 11 ft ,1 in | 7 ft ,5 in x 11 ft ,1 in |
| Lower Level | Recreational, Games Room | 13 ft ,4 in | 26 ft ,1 in | 13 ft ,4 in x 26 ft ,1 in |
| Main Level | Living Room | 13 ft ,3 in | 21 ft ,6 in | 13 ft ,3 in x 21 ft ,6 in |
| Main Level | Dining Room | 6 ft ,1 in | 11 ft ,5 in | 6 ft ,1 in x 11 ft ,5 in |
| Main Level | Kitchen | 10 ft ,3 in | 12 ft ,1 in | 10 ft ,3 in x 12 ft ,1 in |
| Main Level | Master Bedroom | 9 ft ,1 in | 11 ft ,1 in | 9 ft ,1 in x 11 ft ,1 in |
| Main Level | Bedroom 2 | 8 ft ,1 in | 9 ft ,1 in | 8 ft ,1 in x 9 ft ,1 in |
| Main Level | Bedroom 3 | 9 ft ,6 in | 9 ft ,1 in | 9 ft ,6 in x 9 ft ,1 in |
https://www.realtor.ca/PropertyDetails.aspx?PropertyId=20681468
Interested?
Contact us for more information
Dorothy Wharton
