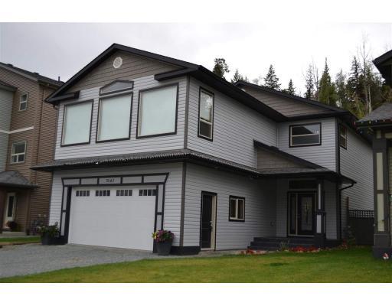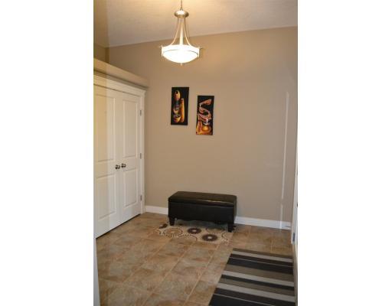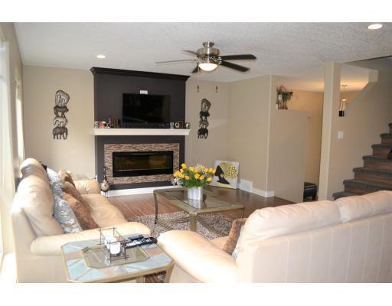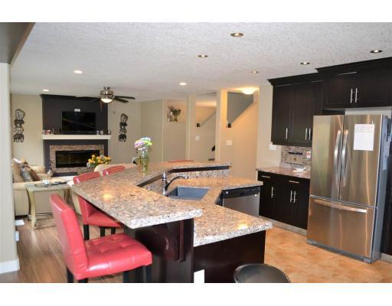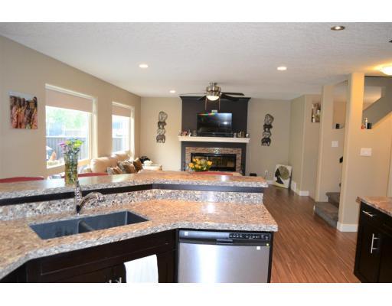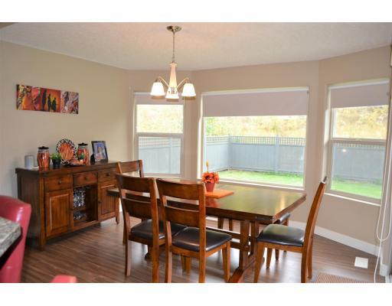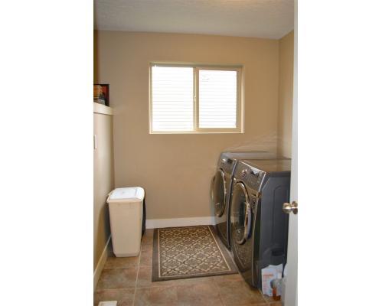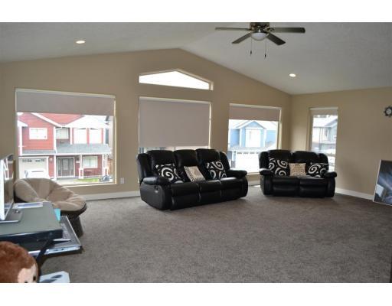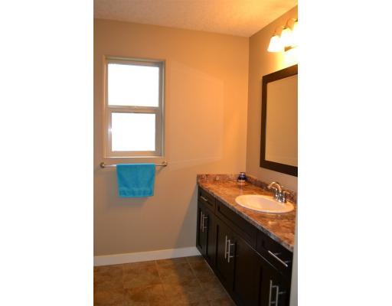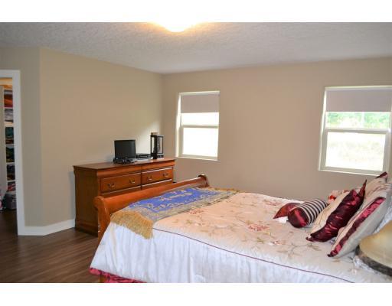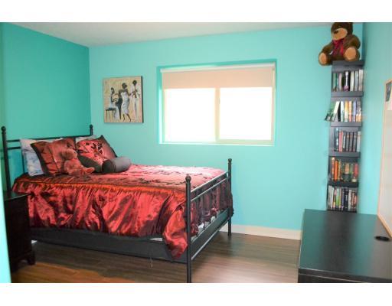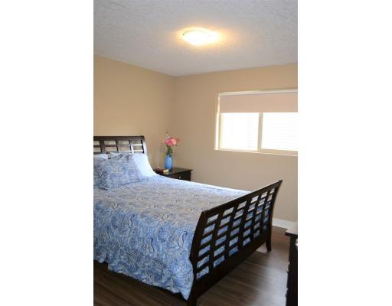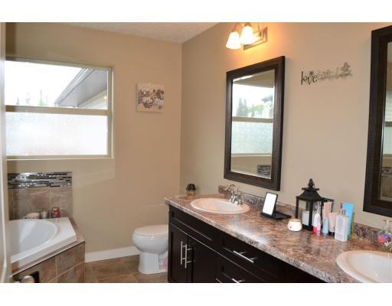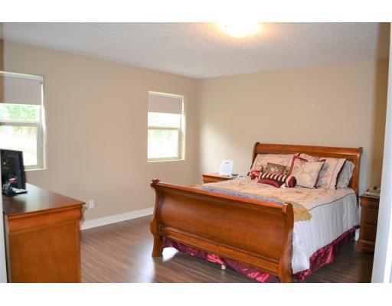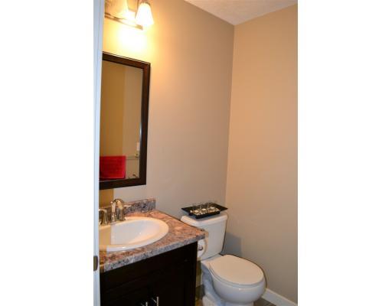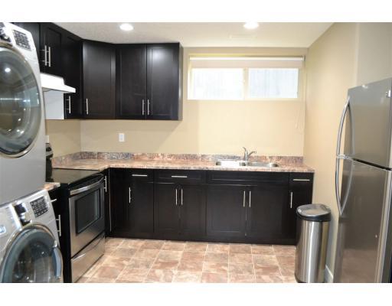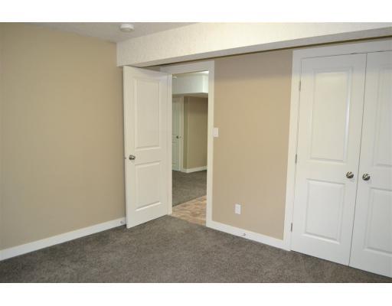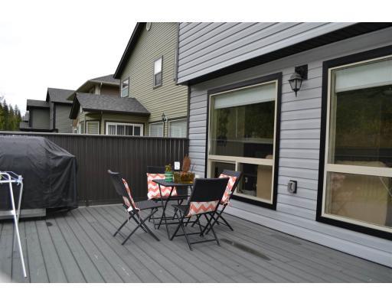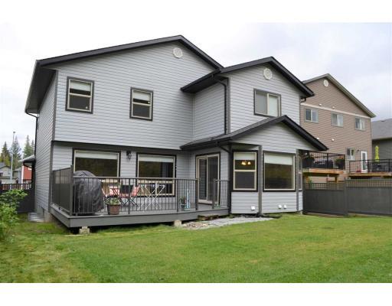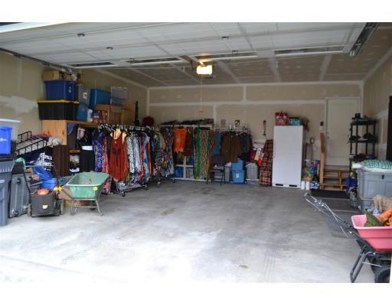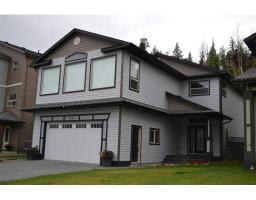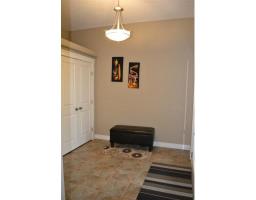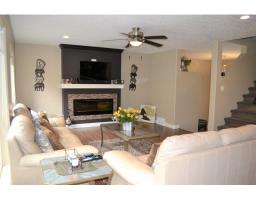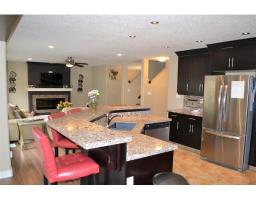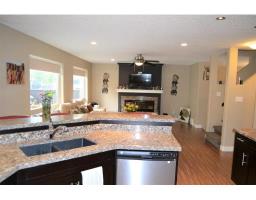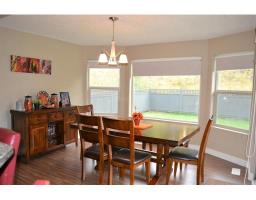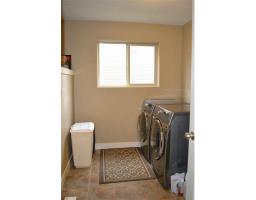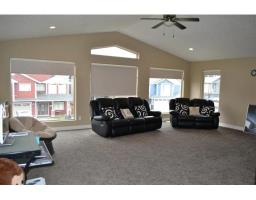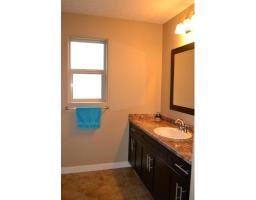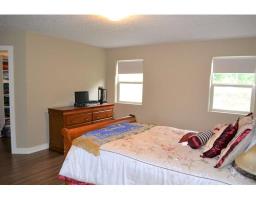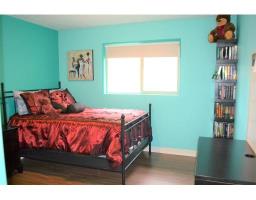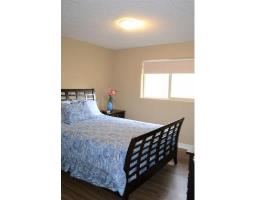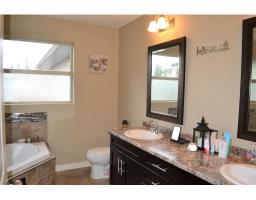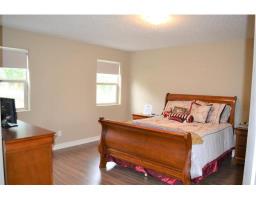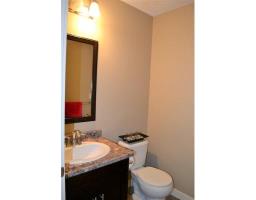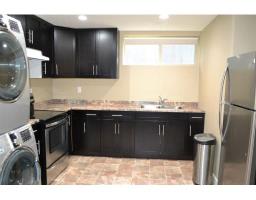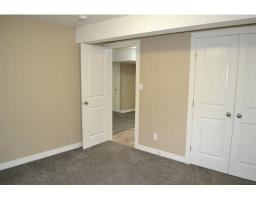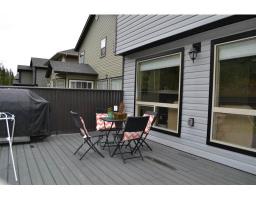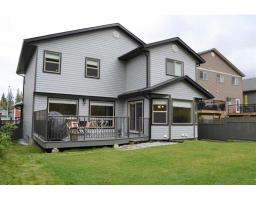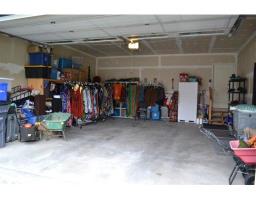7643 Stillwater Crescent Prince George, British Columbia V2N 0C2
5 Bedroom
4 Bathroom
3562 sqft
Fireplace
$579,900
This Beautiful home Built by Fortwood construction is Located in Creekside subdivision. Spacious 2 storey home with 4 bedrooms up with great room located above garage, tile entry with laundry & powder room on main floor. Bright home with lots of windows and attention to detail throughout, tile flooring in kitchen and nook area, laminate floors in living room. Kitchen with eating bar & semi walk-in pantry, Large master bedroom features 5 pc ensuite with walk-in closet. OSBE leads to a 1 bedroom suite with its own laundry. Fibre optic subdivision - house is wired with cat 5 wiring. (id:22614)
Property Details
| MLS® Number | R2370439 |
| Property Type | Single Family |
Building
| Bathroom Total | 4 |
| Bedrooms Total | 5 |
| Basement Development | Finished |
| Basement Type | Unknown (finished) |
| Constructed Date | 2013 |
| Construction Style Attachment | Detached |
| Fire Protection | Smoke Detectors |
| Fireplace Present | Yes |
| Fireplace Total | 2 |
| Fixture | Drapes/window Coverings |
| Foundation Type | Concrete Perimeter |
| Roof Material | Asphalt Shingle |
| Roof Style | Conventional |
| Stories Total | 3 |
| Size Interior | 3562 Sqft |
| Type | House |
| Utility Water | Municipal Water |
Land
| Acreage | No |
| Size Irregular | 4825 |
| Size Total | 4825 Sqft |
| Size Total Text | 4825 Sqft |
Rooms
| Level | Type | Length | Width | Dimensions |
|---|---|---|---|---|
| Above | Great Room | 23 ft | 17 ft ,5 in | 23 ft x 17 ft ,5 in |
| Above | Bedroom 2 | 13 ft | 9 ft ,6 in | 13 ft x 9 ft ,6 in |
| Above | Bedroom 3 | 11 ft | 11 ft | 11 ft x 11 ft |
| Above | Bedroom 4 | 11 ft ,8 in | 11 ft | 11 ft ,8 in x 11 ft |
| Above | Master Bedroom | 16 ft | 13 ft ,5 in | 16 ft x 13 ft ,5 in |
| Lower Level | Living Room | 13 ft ,7 in | 13 ft | 13 ft ,7 in x 13 ft |
| Lower Level | Kitchen | 9 ft ,7 in | 9 ft | 9 ft ,7 in x 9 ft |
| Lower Level | Bedroom 5 | 11 ft ,3 in | 11 ft ,9 in | 11 ft ,3 in x 11 ft ,9 in |
| Lower Level | Storage | 9 ft | 6 ft | 9 ft x 6 ft |
| Lower Level | Eating Area | 13 ft ,6 in | 6 ft | 13 ft ,6 in x 6 ft |
| Main Level | Kitchen | 15 ft | 14 ft | 15 ft x 14 ft |
| Main Level | Living Room | 20 ft | 14 ft | 20 ft x 14 ft |
| Main Level | Dining Nook | 13 ft | 13 ft | 13 ft x 13 ft |
| Main Level | Laundry Room | 9 ft ,6 in | 7 ft | 9 ft ,6 in x 7 ft |
| Main Level | Foyer | 9 ft | 8 ft ,5 in | 9 ft x 8 ft ,5 in |
https://www.realtor.ca/PropertyDetails.aspx?PropertyId=20686193
Interested?
Contact us for more information
