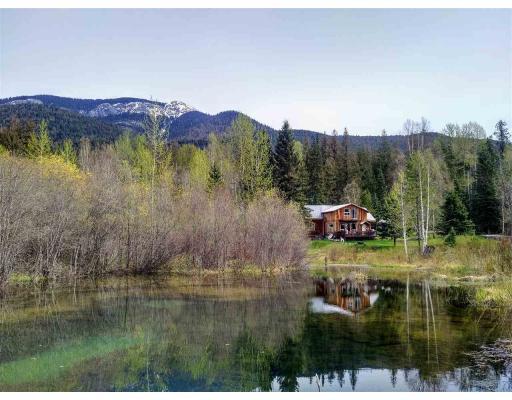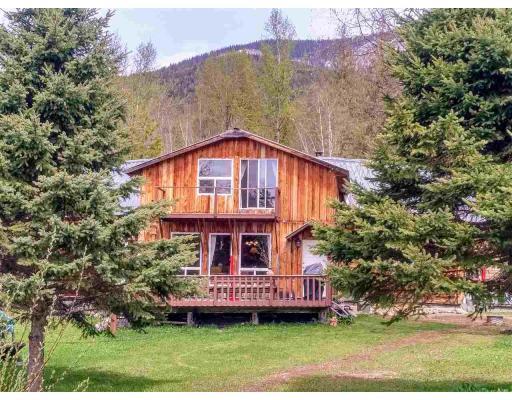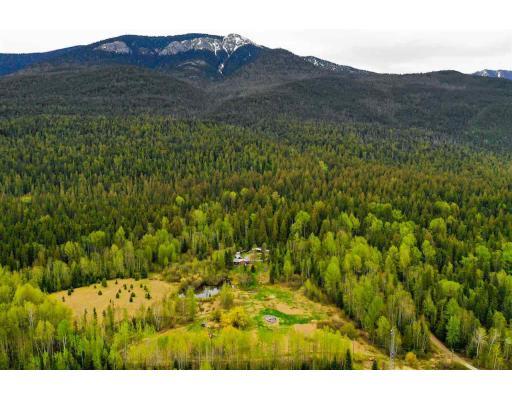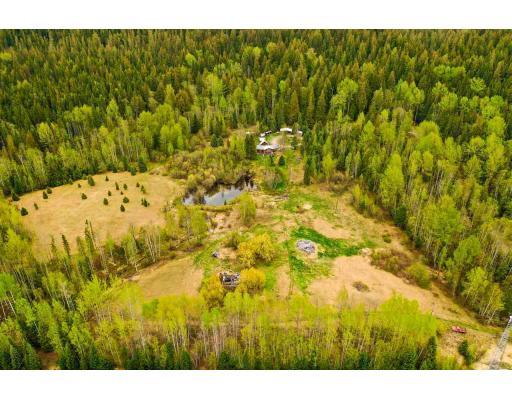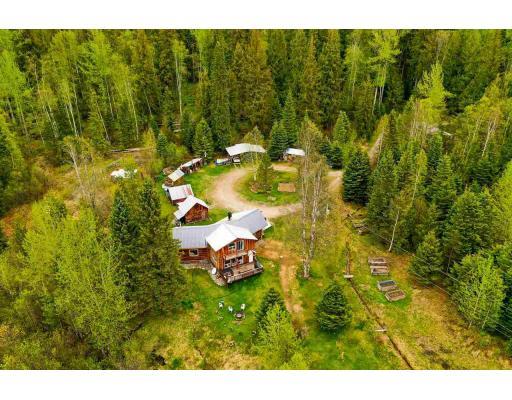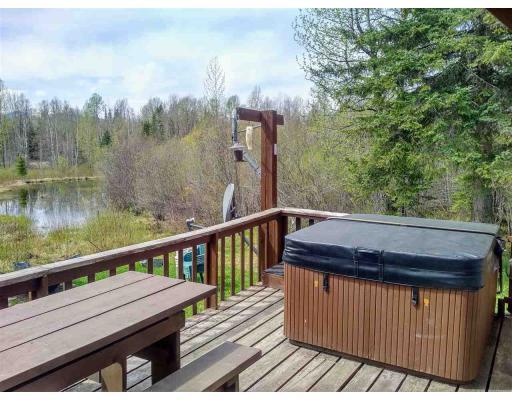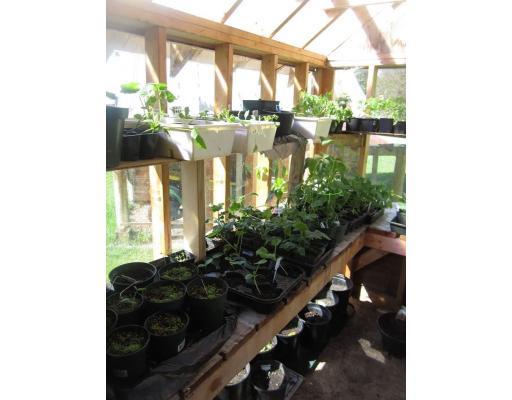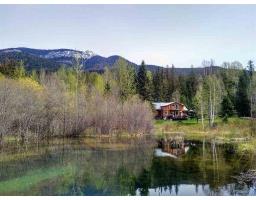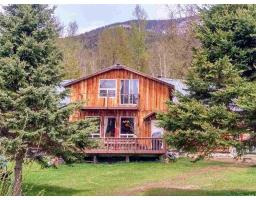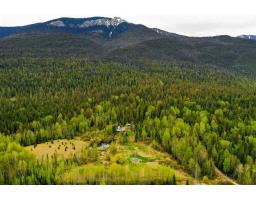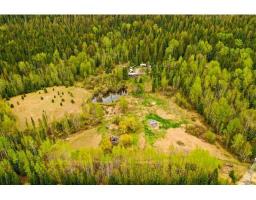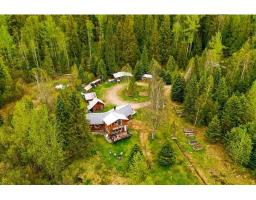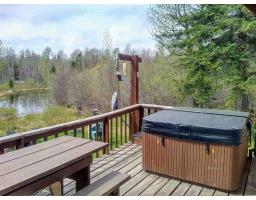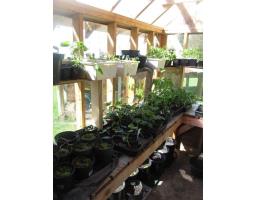595 Longworth Road Prince George, British Columbia V0J 2B0
$350,000
Canadian Dream! Have you ever dreamed about owning your own 23 acre property away from crowded cities to live a peaceful life, complete with a lovely 3 bed, 2 bath log home, hot tub, chicken coop, greenhouse, abundance of fresh water, 3 car carport and additional covered RV parking? Look no further, this beautiful and well cared for log home on 23 acres is waiting to welcome you home. Located in Longworth, just 1.5 hours east of Prince George you'll find unspoiled wilderness, breathtaking Mountain views, serene surroundings, countless outdoor recreational opportunities and freedom. You could start your own ecological farm and sell your produce at one of the Farmers' Markets in Prince George or Willow River, run a Bed & Breakfast or simply enjoy the peaceful setting. (Please confirm allowed use independently).The property has hydro, there is a well (which has never run dry in the years the owners have lived there), a pond and a creek. Relax, breath the clean air and Welcome Home. All measurements are approx. (id:22614)
Property Details
| MLS® Number | R2370646 |
| Property Type | Single Family |
| Storage Type | Storage |
| Structure | Workshop |
| View Type | Lake View, Mountain View, Valley View |
Building
| Bathroom Total | 2 |
| Bedrooms Total | 3 |
| Basement Development | Unfinished |
| Basement Type | Unknown (unfinished) |
| Constructed Date | 1982 |
| Construction Style Attachment | Detached |
| Fireplace Present | Yes |
| Fireplace Total | 1 |
| Foundation Type | Concrete Slab |
| Roof Material | Metal |
| Roof Style | Conventional |
| Stories Total | 2 |
| Size Interior | 2216 Sqft |
| Type | House |
| Utility Water | Ground-level Well |
Land
| Acreage | Yes |
| Landscape Features | Garden Area |
| Size Irregular | 23.13 |
| Size Total | 23.13 Ac |
| Size Total Text | 23.13 Ac |
Rooms
| Level | Type | Length | Width | Dimensions |
|---|---|---|---|---|
| Above | Master Bedroom | 13 ft | 16 ft ,1 in | 13 ft x 16 ft ,1 in |
| Above | Bedroom 2 | 14 ft ,7 in | 16 ft | 14 ft ,7 in x 16 ft |
| Above | Bedroom 3 | 14 ft ,6 in | 16 ft | 14 ft ,6 in x 16 ft |
| Above | Other | 6 ft | 19 ft ,7 in | 6 ft x 19 ft ,7 in |
| Main Level | Living Room | 17 ft ,6 in | 22 ft ,7 in | 17 ft ,6 in x 22 ft ,7 in |
| Main Level | Dining Room | 13 ft | 21 ft ,8 in | 13 ft x 21 ft ,8 in |
| Main Level | Kitchen | 12 ft ,8 in | 17 ft ,8 in | 12 ft ,8 in x 17 ft ,8 in |
| Main Level | Library | 9 ft ,9 in | 12 ft ,8 in | 9 ft ,9 in x 12 ft ,8 in |
| Main Level | Laundry Room | 8 ft ,2 in | 9 ft ,9 in | 8 ft ,2 in x 9 ft ,9 in |
https://www.realtor.ca/PropertyDetails.aspx?PropertyId=20687153
Interested?
Contact us for more information
